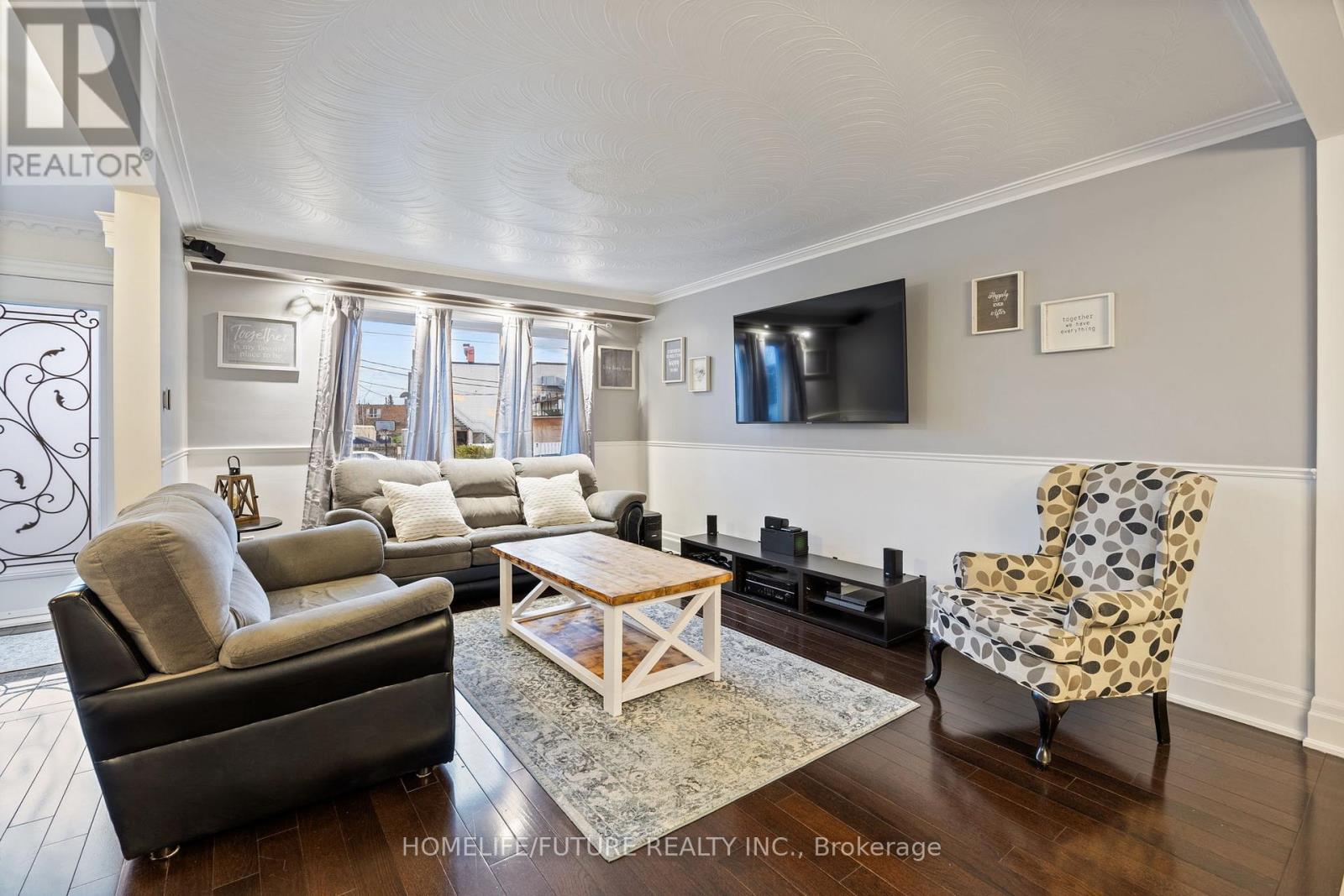71 Hagar Avenue Toronto, Ontario M6N 3V3
$1,299,900
Welcome to 71 Hagar Avenue. A well maintained family home, located on a quiet court. This spacious, almost 1400 sqft home is perfectly located in Toronto's sought-after Stockyards, Junction and Bloor West Village area. It offers both comfort, and functionality, and also future investment potential. It features 3 bedrooms, 2 bathrooms, and a powder room on the main floor. This home is perfect for those looking for space and privacy. Additionally, there is a bedroom/family room/office on the main floor, containing a patio door, leading to a newly constructed walk-out deck. This house also offers a finished basement, with 7.5' ceilings, which provides even more room for family/guests, and also potential to rent for additional income. The main floor features a spacious, open concept layout, with dark oak hardwood floors throughout. The heart of the home is a beautiful maple wood kitchen, that flows seamlessly in to the dining and living room areas, complete with built-in BOSE speakers, and pot lighting for the ultimate entertaining experience. Enjoy the convenience of 3-car parking, and spacious backyard. The location offers easy access to shops, cafes, breweries, restaurants, schools, parks, medical centers, major highways and transit, making it a perfect home for modern living. Whether you're looking for a family home with room to grow or a property with significant potential for future development, this One of a Kind gem, is ready for you to call it home!****Additional Features****New windows, new roof, new furnace, new soffit, fascia, eavestrough, rough-in for kitchen/laundry on second floor, extra bedroom/office in basement, built-in BOSE surround sound, built-in CCTV, all appliances included, GO TRAIN station in development to be located minutes away (id:61852)
Property Details
| MLS® Number | W12112600 |
| Property Type | Single Family |
| Neigbourhood | Rockcliffe-Smythe |
| Community Name | Rockcliffe-Smythe |
| Features | Irregular Lot Size |
| ParkingSpaceTotal | 3 |
Building
| BathroomTotal | 3 |
| BedroomsAboveGround | 3 |
| BedroomsBelowGround | 1 |
| BedroomsTotal | 4 |
| Appliances | Dryer, Water Heater, Two Stoves, Washer, Two Refrigerators |
| BasementDevelopment | Finished |
| BasementFeatures | Separate Entrance |
| BasementType | N/a (finished) |
| ConstructionStyleAttachment | Semi-detached |
| CoolingType | Central Air Conditioning |
| ExteriorFinish | Brick |
| FireProtection | Security System, Smoke Detectors |
| FlooringType | Hardwood, Ceramic, Laminate |
| FoundationType | Concrete |
| HalfBathTotal | 1 |
| HeatingFuel | Natural Gas |
| HeatingType | Forced Air |
| StoriesTotal | 2 |
| SizeInterior | 1100 - 1500 Sqft |
| Type | House |
| UtilityWater | Municipal Water |
Parking
| No Garage |
Land
| Acreage | No |
| Sewer | Sanitary Sewer |
| SizeDepth | 94 Ft ,7 In |
| SizeFrontage | 21 Ft |
| SizeIrregular | 21 X 94.6 Ft |
| SizeTotalText | 21 X 94.6 Ft |
Rooms
| Level | Type | Length | Width | Dimensions |
|---|---|---|---|---|
| Second Level | Primary Bedroom | 3.63 m | 3.84 m | 3.63 m x 3.84 m |
| Second Level | Bedroom 2 | 2.86 m | 4.14 m | 2.86 m x 4.14 m |
| Second Level | Bedroom 3 | 2.8 m | 3.75 m | 2.8 m x 3.75 m |
| Basement | Recreational, Games Room | 5.36 m | 3.46 m | 5.36 m x 3.46 m |
| Basement | Kitchen | 3.29 m | 3.44 m | 3.29 m x 3.44 m |
| Basement | Bedroom | 2.47 m | 2.74 m | 2.47 m x 2.74 m |
| Main Level | Living Room | 3.63 m | 4.94 m | 3.63 m x 4.94 m |
| Main Level | Dining Room | 3.53 m | 2.99 m | 3.53 m x 2.99 m |
| Main Level | Kitchen | 2.99 m | 2.25 m | 2.99 m x 2.25 m |
| Main Level | Family Room | 3.6 m | 5.09 m | 3.6 m x 5.09 m |
Utilities
| Cable | Installed |
| Electricity | Installed |
| Sewer | Installed |
Interested?
Contact us for more information
Bobby Saravanapavan
Broker
7 Eastvale Drive Unit 205
Markham, Ontario L3S 4N8
Arunn Kirubhakaran
Salesperson
7 Eastvale Drive Unit 205
Markham, Ontario L3S 4N8









































