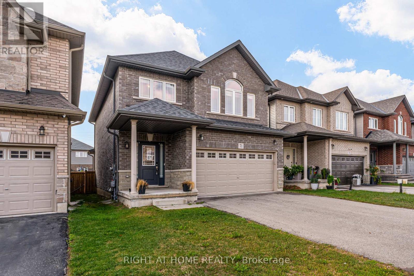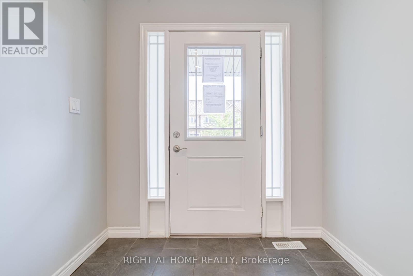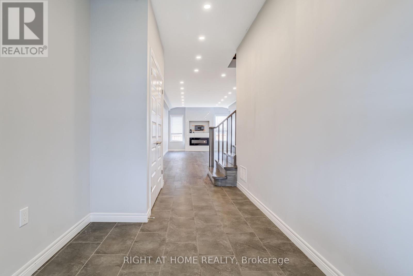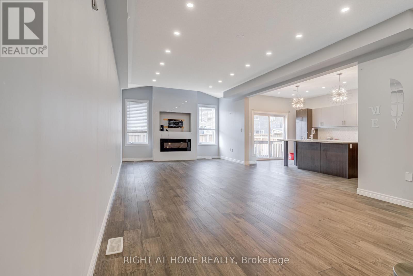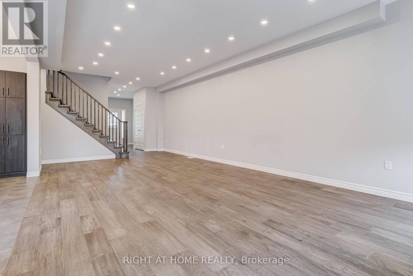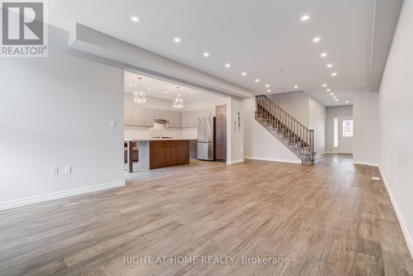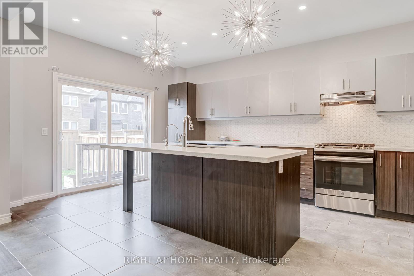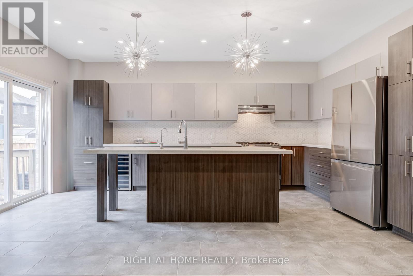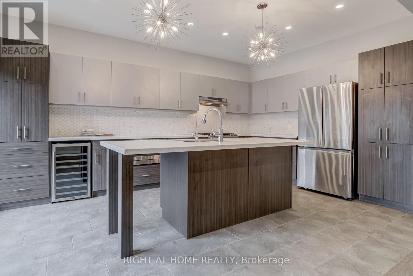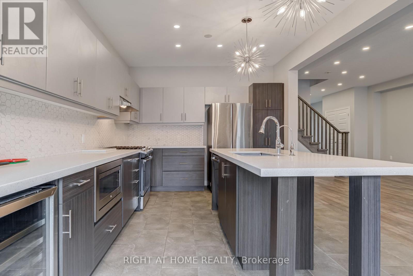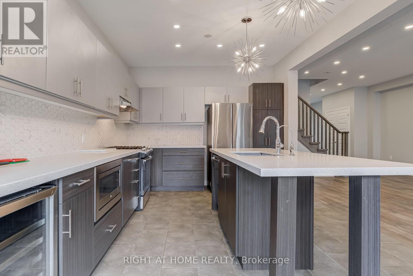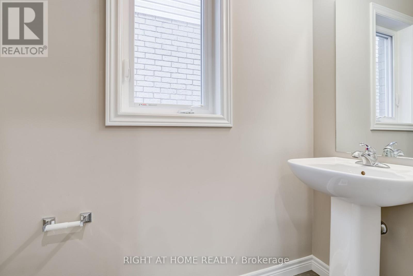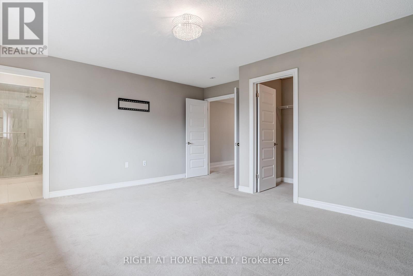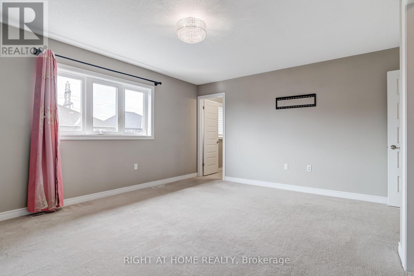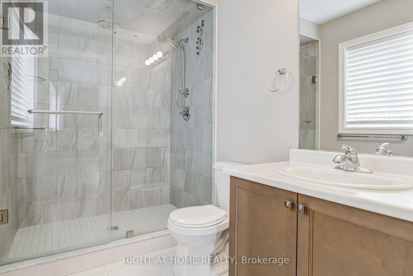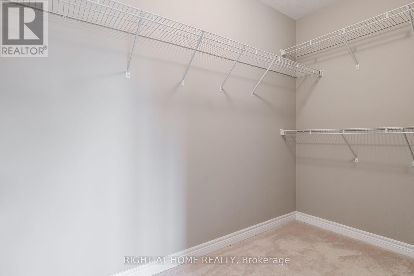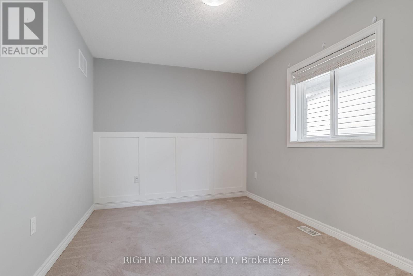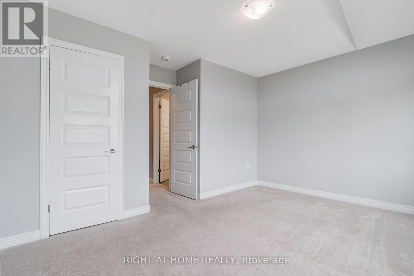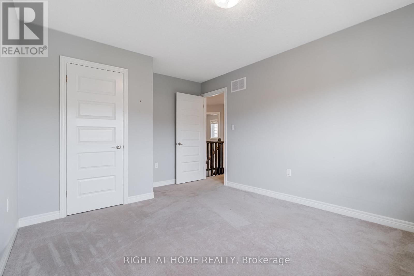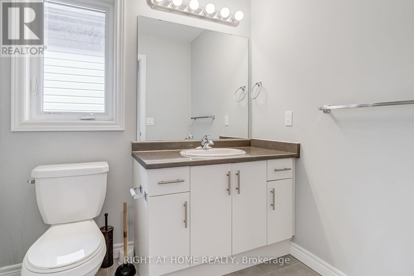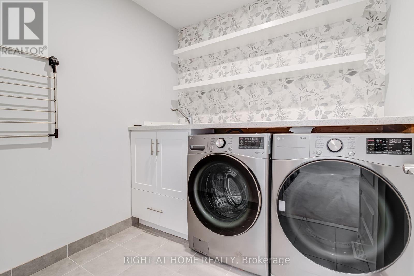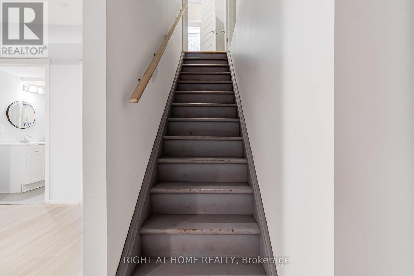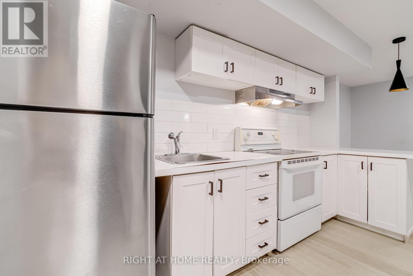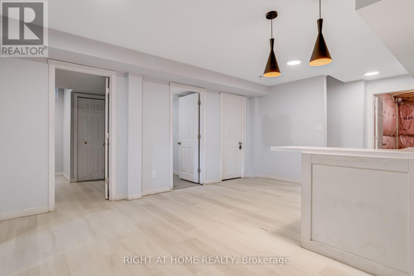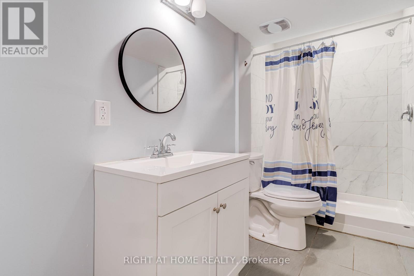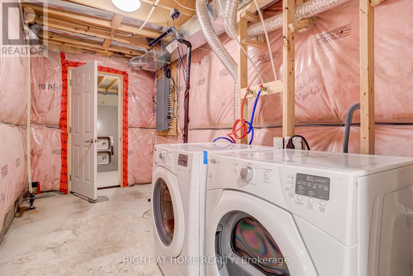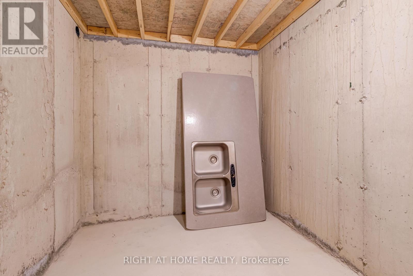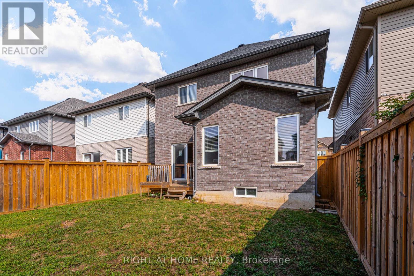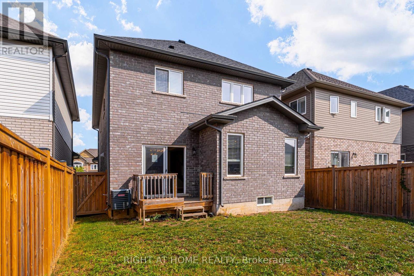71 Cittadella Boulevard Hamilton, Ontario L0R 1P0
4 Bedroom
4 Bathroom
2000 - 2500 sqft
Central Air Conditioning
Forced Air
$999,000
**BRIGHT AND INVITING**welcome to Summit Park neigbourhood**detached**4 bedrooms**open concept main floor**primary bedroom has ensuite and walkin closet**9 ft ceilings on main floor**2 car garage**finished basement** (id:61852)
Property Details
| MLS® Number | X12450727 |
| Property Type | Single Family |
| Neigbourhood | Elfrida |
| Community Name | Rural Glanbrook |
| ParkingSpaceTotal | 4 |
Building
| BathroomTotal | 4 |
| BedroomsAboveGround | 4 |
| BedroomsTotal | 4 |
| BasementDevelopment | Finished |
| BasementType | N/a (finished) |
| ConstructionStyleAttachment | Detached |
| CoolingType | Central Air Conditioning |
| ExteriorFinish | Brick |
| FoundationType | Poured Concrete |
| HalfBathTotal | 1 |
| HeatingFuel | Natural Gas |
| HeatingType | Forced Air |
| StoriesTotal | 2 |
| SizeInterior | 2000 - 2500 Sqft |
| Type | House |
| UtilityWater | Municipal Water |
Parking
| Attached Garage | |
| Garage |
Land
| Acreage | No |
| Sewer | Sanitary Sewer |
| SizeDepth | 30 M |
| SizeFrontage | 10.06 M |
| SizeIrregular | 10.1 X 30 M |
| SizeTotalText | 10.1 X 30 M |
Rooms
| Level | Type | Length | Width | Dimensions |
|---|---|---|---|---|
| Second Level | Primary Bedroom | Measurements not available | ||
| Second Level | Bedroom 2 | Measurements not available | ||
| Second Level | Bedroom 3 | Measurements not available | ||
| Second Level | Bedroom 4 | Measurements not available | ||
| Main Level | Kitchen | Measurements not available | ||
| Main Level | Living Room | Measurements not available | ||
| Main Level | Dining Room | Measurements not available |
https://www.realtor.ca/real-estate/28963968/71-cittadella-boulevard-hamilton-rural-glanbrook
Interested?
Contact us for more information
Andrea Vyner
Salesperson
Right At Home Realty
9311 Weston Road Unit 6
Vaughan, Ontario L4H 3G8
9311 Weston Road Unit 6
Vaughan, Ontario L4H 3G8
