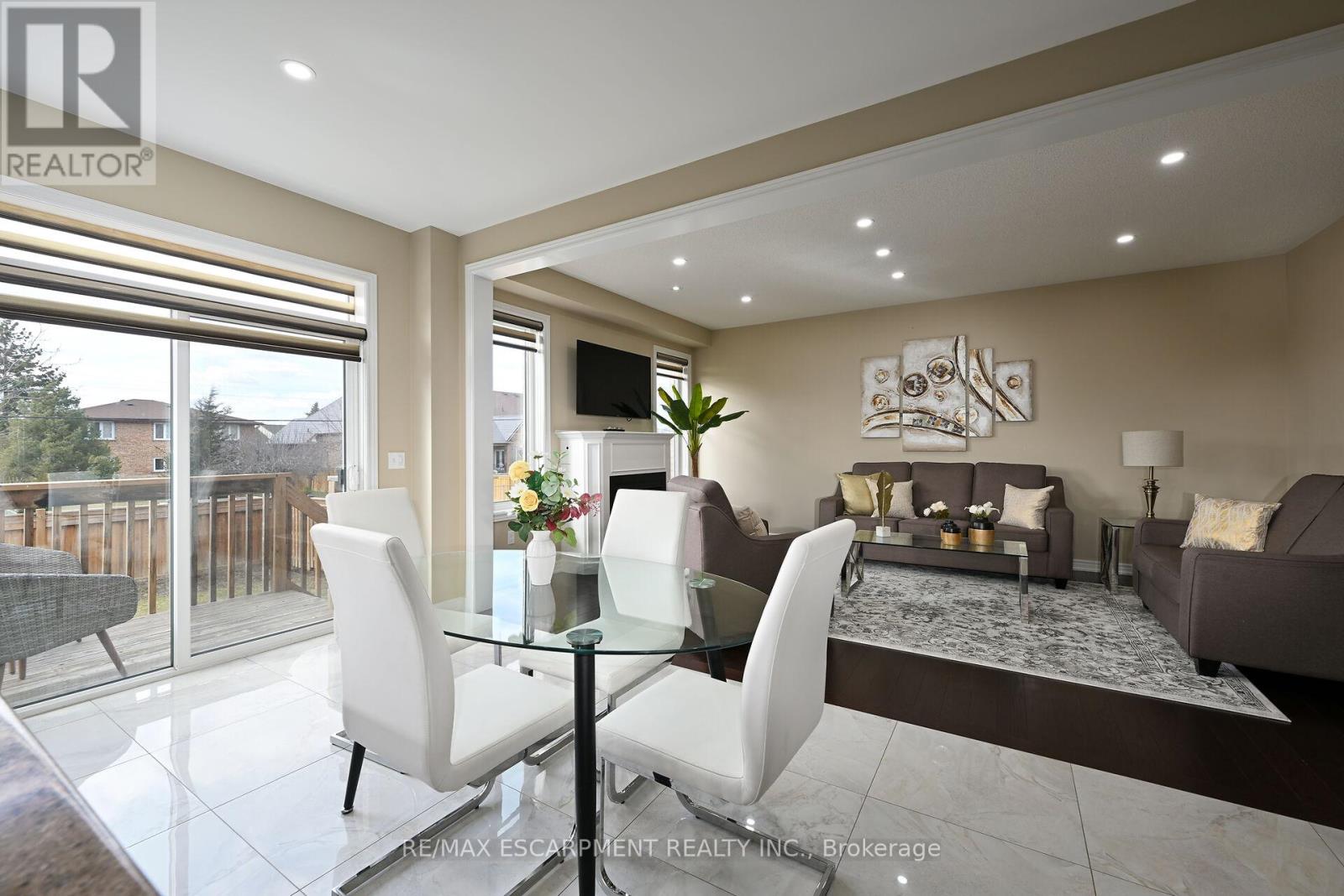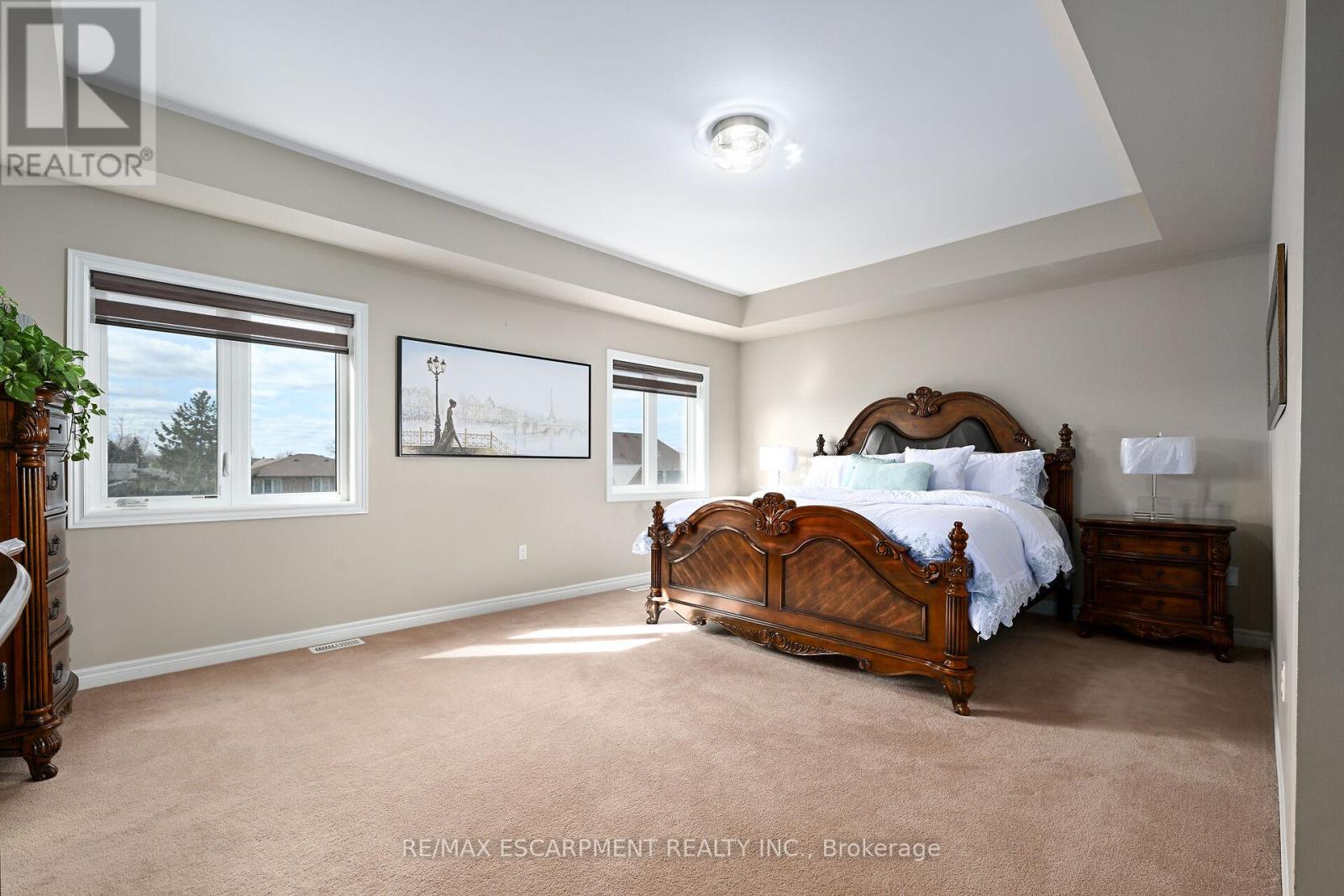71 Chaumont Drive Hamilton, Ontario L8J 0J8
$1,399,900
Luxury living at its finest, located in one of the most desirable settings in Stoney Creek. This absolutely gorgeous detached home, built by Rosehaven Homes, sits on a 130-ft deep lot and offers 3,102 sq. ft. of luxurious living space. The main floor boasts a grand foyer, a separate family room with a cozy gas fireplace, and a gourmet kitchen upgraded with countertops, a center island, and beautiful cabinetry - truly a chef's dream. The kitchen comes fully equipped with stainless steel appliances, including a fridge, stove, over-the-range microwave, and dishwasher. The dining and living rooms feature elegant hardwood flooring throughout. Step outside to a large backyard, perfect for summer entertaining. Upstairs, you'll find four spacious bedrooms, including a large primary bedroom with a walk-in closet and a luxurious 5-piece ensuite. The three additional generously-sized bedrooms make this home ideal for families of any size. The convenience of upper-floor laundry adds to the home's practicality. This spectacular location offers quick access to the Confederation GO station, as well as the QEW and Red Hill Parkway, making commuting a breeze. (id:61852)
Property Details
| MLS® Number | X12045814 |
| Property Type | Single Family |
| Neigbourhood | Heritage Green |
| Community Name | Stoney Creek |
| AmenitiesNearBy | Park, Place Of Worship, Public Transit, Schools |
| EquipmentType | Water Heater |
| Features | Sump Pump |
| ParkingSpaceTotal | 4 |
| RentalEquipmentType | Water Heater |
Building
| BathroomTotal | 4 |
| BedroomsAboveGround | 4 |
| BedroomsTotal | 4 |
| Age | 6 To 15 Years |
| Amenities | Fireplace(s) |
| Appliances | Central Vacuum, Water Heater, Water Meter, Blinds, Dishwasher, Microwave, Oven, Range, Refrigerator |
| BasementDevelopment | Unfinished |
| BasementType | Full (unfinished) |
| ConstructionStyleAttachment | Detached |
| CoolingType | Central Air Conditioning |
| ExteriorFinish | Brick |
| FireplacePresent | Yes |
| FlooringType | Hardwood |
| FoundationType | Poured Concrete |
| HalfBathTotal | 1 |
| HeatingFuel | Natural Gas |
| HeatingType | Forced Air |
| StoriesTotal | 2 |
| SizeInterior | 3000 - 3500 Sqft |
| Type | House |
| UtilityWater | Municipal Water |
Parking
| Attached Garage | |
| Garage |
Land
| Acreage | No |
| FenceType | Fully Fenced, Fenced Yard |
| LandAmenities | Park, Place Of Worship, Public Transit, Schools |
| Sewer | Sanitary Sewer |
| SizeDepth | 130 Ft ,9 In |
| SizeFrontage | 40 Ft ,1 In |
| SizeIrregular | 40.1 X 130.8 Ft |
| SizeTotalText | 40.1 X 130.8 Ft |
Rooms
| Level | Type | Length | Width | Dimensions |
|---|---|---|---|---|
| Second Level | Bathroom | 3.5 m | 3.32 m | 3.5 m x 3.32 m |
| Second Level | Bathroom | 1.76 m | 2.04 m | 1.76 m x 2.04 m |
| Second Level | Bathroom | 3.65 m | 2.04 m | 3.65 m x 2.04 m |
| Second Level | Bathroom | 3.66 m | 2.01 m | 3.66 m x 2.01 m |
| Second Level | Bedroom | 3.84 m | 2.28 m | 3.84 m x 2.28 m |
| Second Level | Primary Bedroom | 5.6 m | 4.05 m | 5.6 m x 4.05 m |
| Second Level | Bedroom | 3.96 m | 3.96 m | 3.96 m x 3.96 m |
| Second Level | Bedroom | 3.68 m | 3.68 m | 3.68 m x 3.68 m |
| Second Level | Laundry Room | 2.46 m | 1.64 m | 2.46 m x 1.64 m |
| Main Level | Living Room | 3.53 m | 3.47 m | 3.53 m x 3.47 m |
| Main Level | Bathroom | 2.39 m | 0.91 m | 2.39 m x 0.91 m |
| Main Level | Dining Room | 3.65 m | 3.96 m | 3.65 m x 3.96 m |
| Main Level | Kitchen | 4.99 m | 2.43 m | 4.99 m x 2.43 m |
| Main Level | Eating Area | 5.48 m | 3.65 m | 5.48 m x 3.65 m |
| Main Level | Family Room | 3.71 m | 2.1 m | 3.71 m x 2.1 m |
| Main Level | Bathroom | 2.16 m | 0.91 m | 2.16 m x 0.91 m |
Utilities
| Cable | Available |
| Sewer | Available |
https://www.realtor.ca/real-estate/28083551/71-chaumont-drive-hamilton-stoney-creek-stoney-creek
Interested?
Contact us for more information
Sarbjit Singh
Broker
325 Winterberry Drive #4b
Hamilton, Ontario L8J 0B6















































