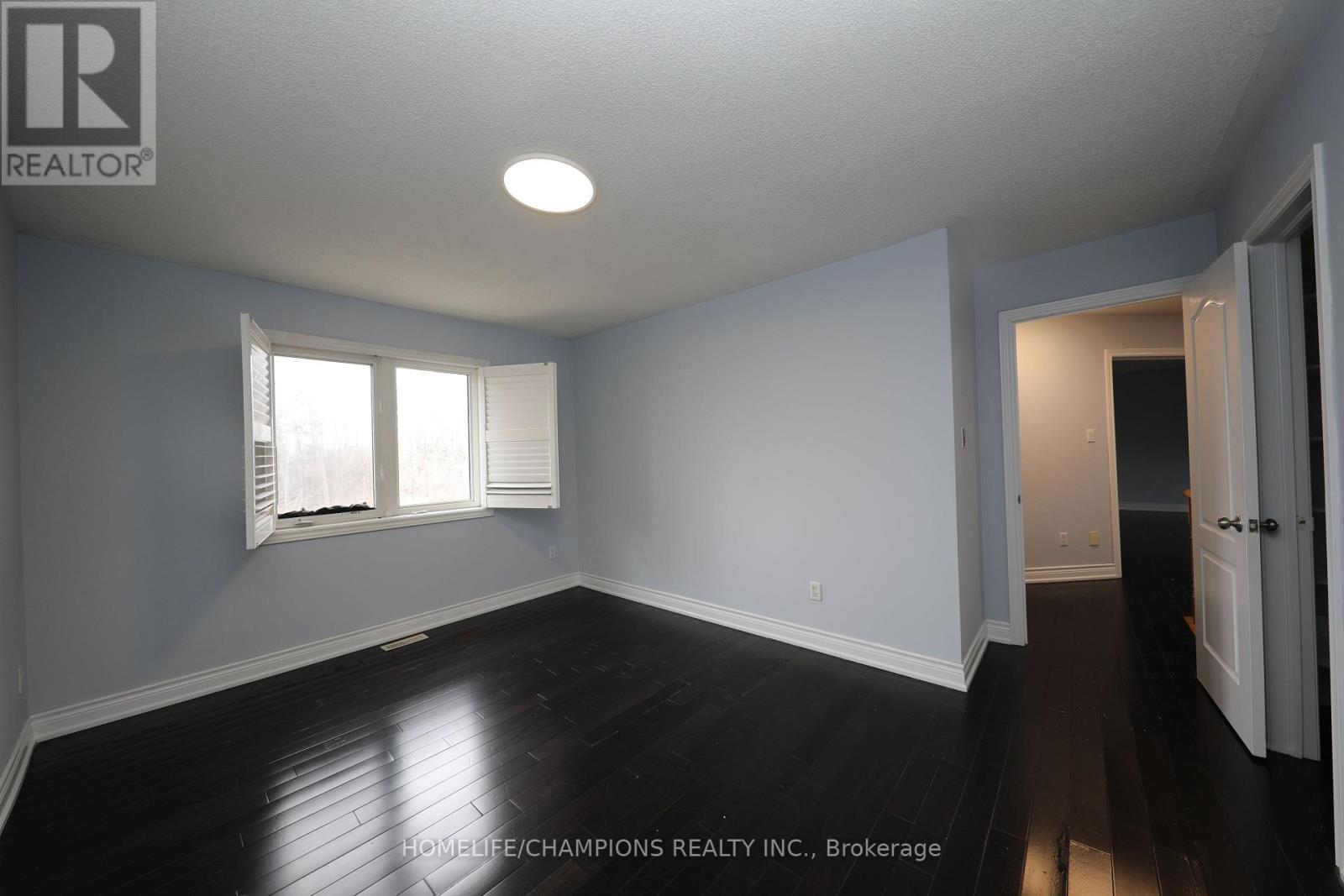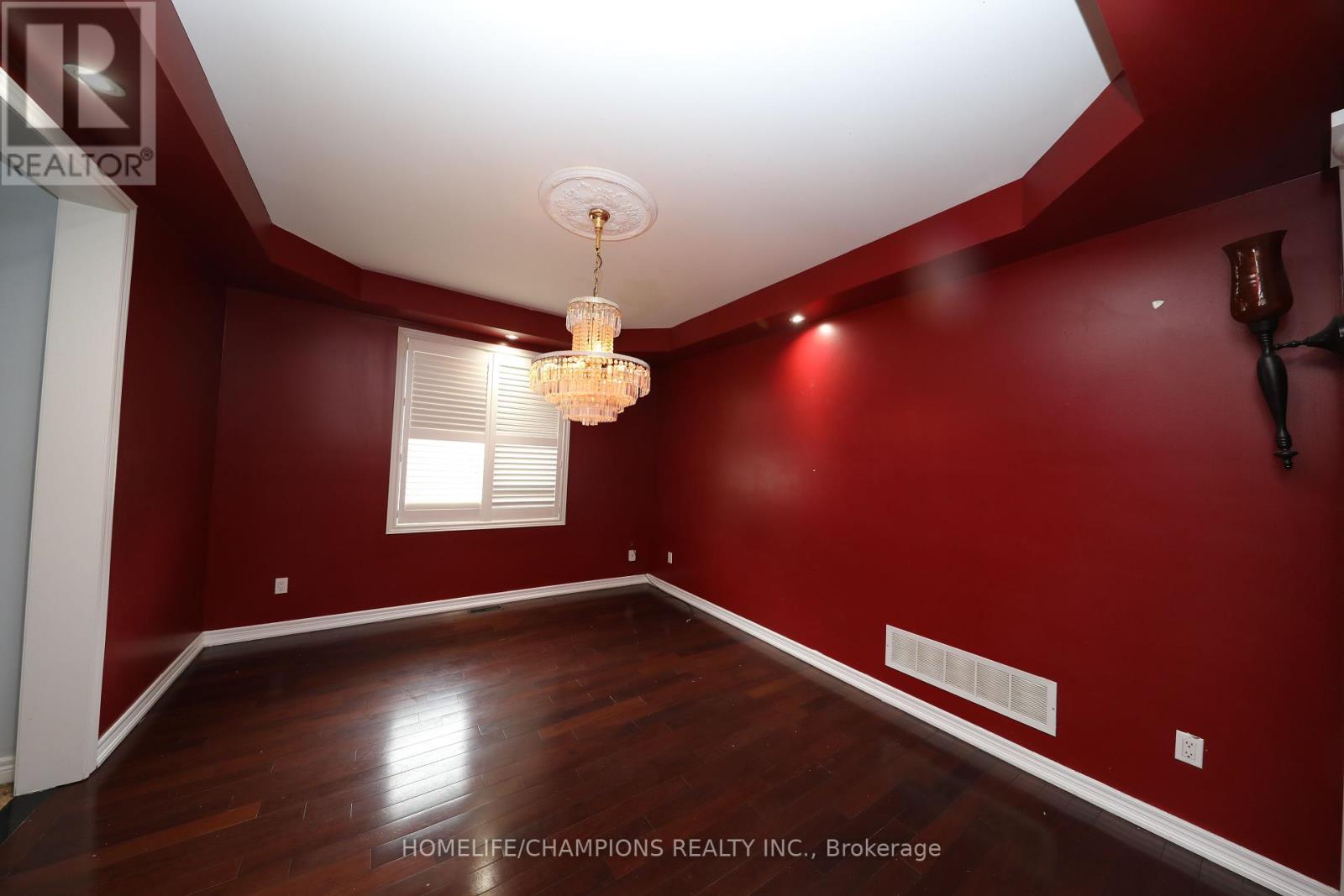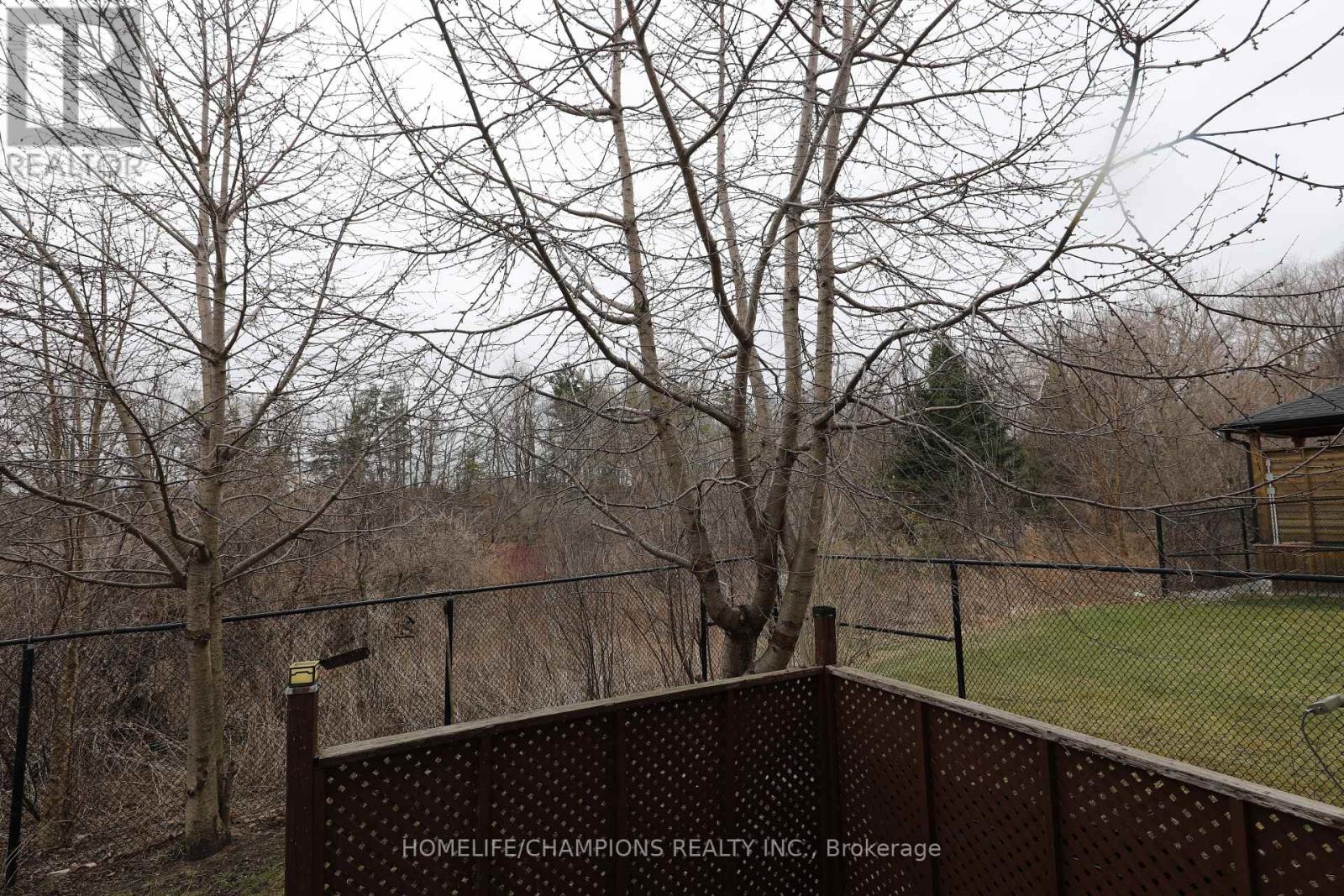71 Boulderbrook Drive Toronto, Ontario M1X 2C3
$4,800 Monthly
Discover elegance and tranquility at 71 Boulderbrook Dr, a stunning executive home perfectly situated near Markham & Steeles, offering unmatched convenience and natural beauty. Location Highlights:Just 5 to 10 minutes to Hwy 401 & 407, University of Toronto Scarborough Campus, Centennial College, PanAm Sports Centre, and Future Medical CollegeClose to top-rated schools, shopping centres, and public transit. Premium Lot Features:Backs onto a serene ravine enjoy your private green oasis. No neighbor on one side added privacy and space . Main Floor Features:Formal Living Room and Dining RoomSpacious Office RoomBright Breakfast Area and Modern Kitchen Second Floor Layout:4 Generous BedroomsAdditional Office Room (can be used as a 5th bedroom) Optional Finished Basement:Available for an additional $1000/month perfect for extended family, guests, or entertainment space. Seeking a qualified tenant to enjoy this one-of-a-kind luxury residence.Dont miss the opportunity to live in a neighborhood surrounded by nature and convenience. (id:61852)
Property Details
| MLS® Number | E12087044 |
| Property Type | Single Family |
| Neigbourhood | Scarborough |
| Community Name | Rouge E11 |
| AmenitiesNearBy | Schools |
| CommunityFeatures | Community Centre |
| Features | Ravine, Carpet Free |
| ParkingSpaceTotal | 3 |
Building
| BathroomTotal | 4 |
| BedroomsAboveGround | 5 |
| BedroomsBelowGround | 1 |
| BedroomsTotal | 6 |
| Age | 6 To 15 Years |
| Appliances | Dryer, Stove, Washer, Refrigerator |
| BasementDevelopment | Finished |
| BasementFeatures | Apartment In Basement |
| BasementType | N/a (finished) |
| ConstructionStyleAttachment | Detached |
| CoolingType | Central Air Conditioning |
| ExteriorFinish | Brick |
| FireplacePresent | Yes |
| FlooringType | Hardwood |
| FoundationType | Poured Concrete |
| HalfBathTotal | 1 |
| HeatingFuel | Natural Gas |
| HeatingType | Forced Air |
| StoriesTotal | 2 |
| SizeInterior | 3000 - 3500 Sqft |
| Type | House |
| UtilityWater | Municipal Water |
Parking
| Garage |
Land
| Acreage | No |
| LandAmenities | Schools |
| Sewer | Sanitary Sewer |
Rooms
| Level | Type | Length | Width | Dimensions |
|---|---|---|---|---|
| Second Level | Bedroom 4 | 4.2 m | 3.63 m | 4.2 m x 3.63 m |
| Second Level | Bedroom 5 | Measurements not available | ||
| Second Level | Primary Bedroom | 4.3 m | 4.91 m | 4.3 m x 4.91 m |
| Second Level | Bedroom 2 | 4.27 m | 3.34 m | 4.27 m x 3.34 m |
| Second Level | Bedroom 3 | 3.98 m | 2.95 m | 3.98 m x 2.95 m |
| Main Level | Living Room | 3.9 m | 3.9 m | 3.9 m x 3.9 m |
| Main Level | Dining Room | 4.3 m | 3.59 m | 4.3 m x 3.59 m |
| Main Level | Family Room | 4.9 m | 3.99 m | 4.9 m x 3.99 m |
| Main Level | Kitchen | 4.59 m | 3.2 m | 4.59 m x 3.2 m |
| Main Level | Eating Area | 3.9 m | 3.2 m | 3.9 m x 3.2 m |
| Main Level | Library | 3.7 m | 10.5 m | 3.7 m x 10.5 m |
https://www.realtor.ca/real-estate/28177569/71-boulderbrook-drive-toronto-rouge-rouge-e11
Interested?
Contact us for more information
Utayan Ponnuthurai
Broker of Record
8130 Sheppard Avenue East Suite 206
Toronto, Ontario M1B 3W3

























