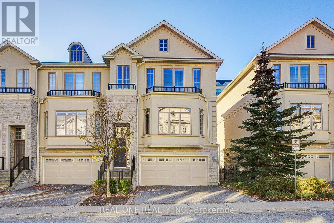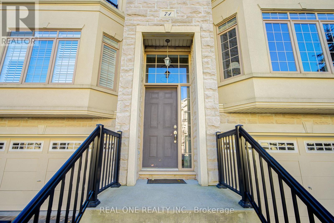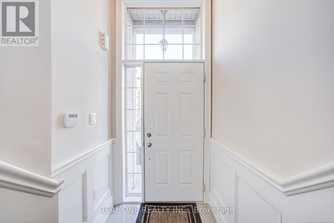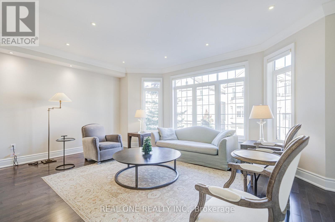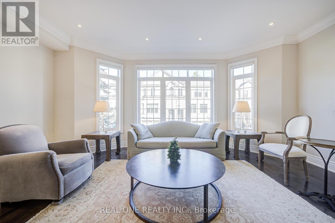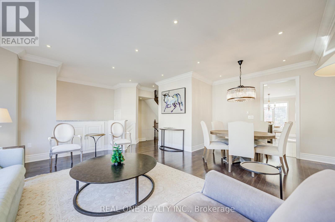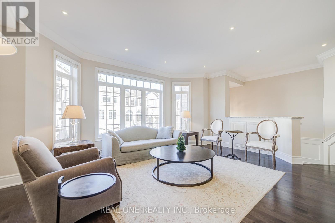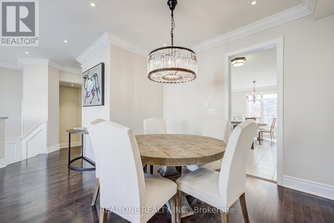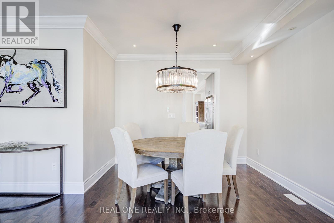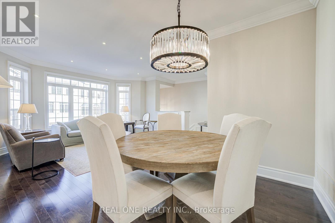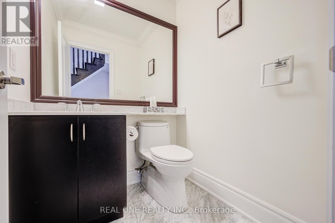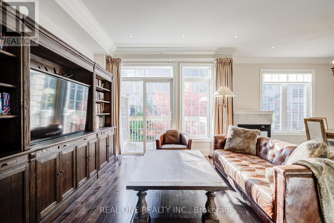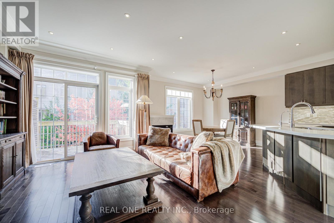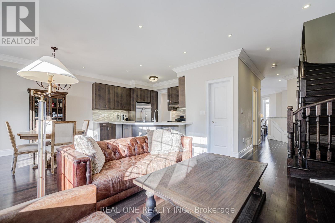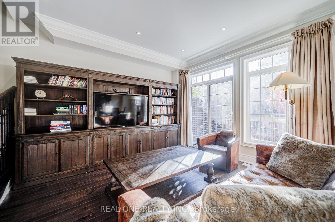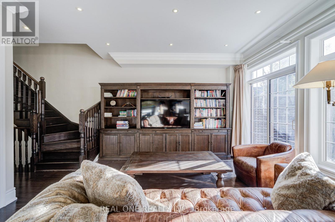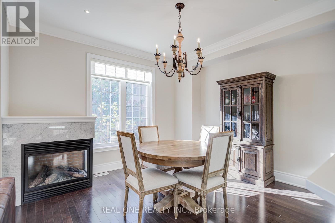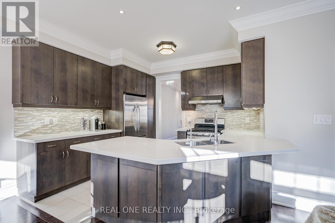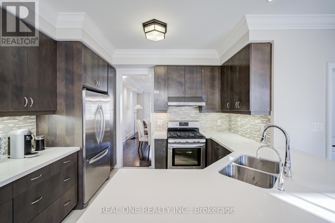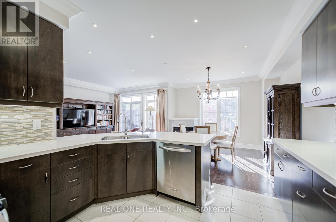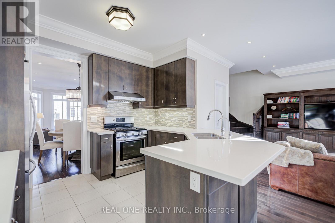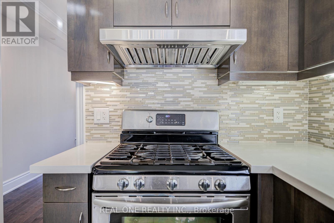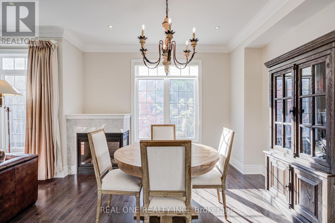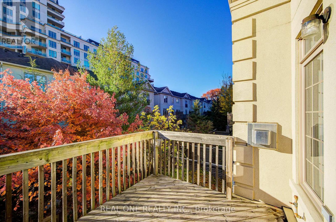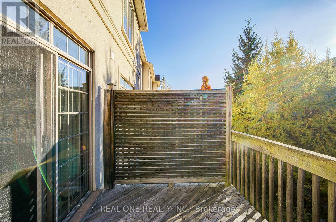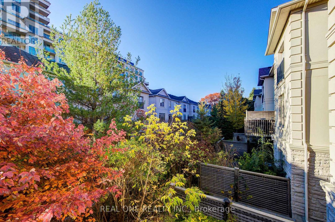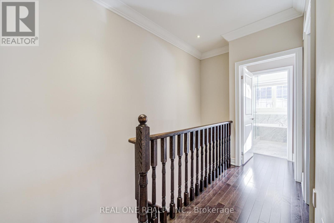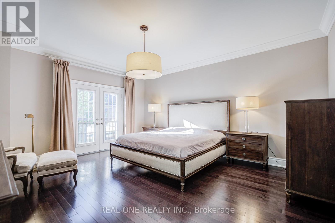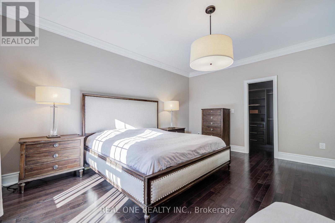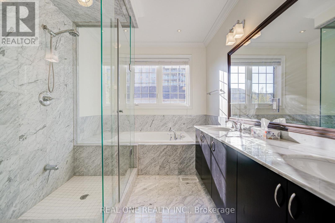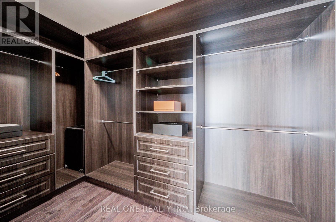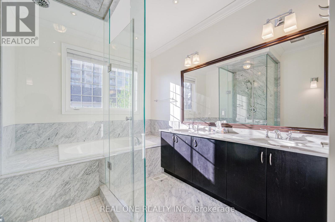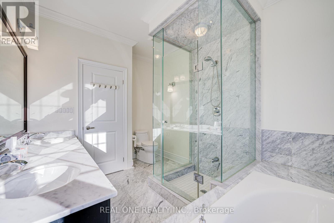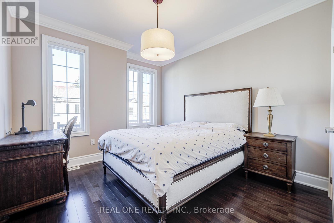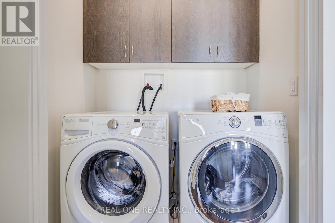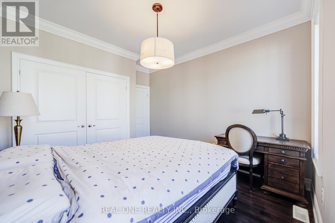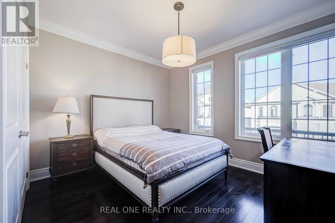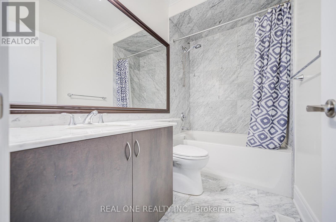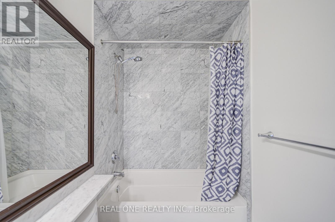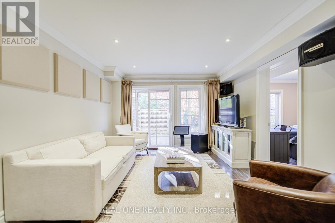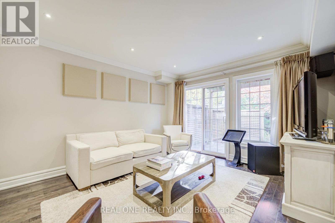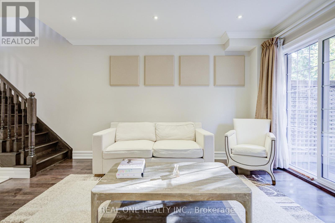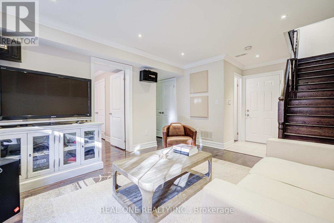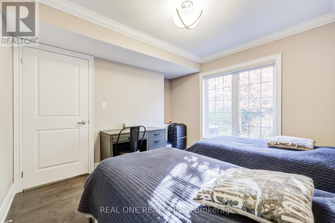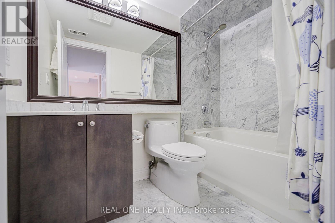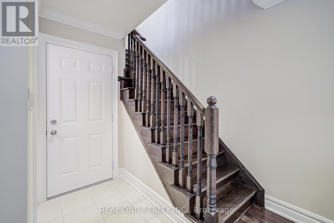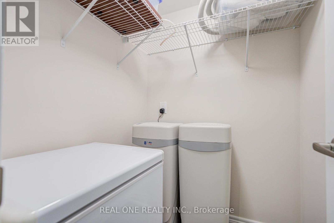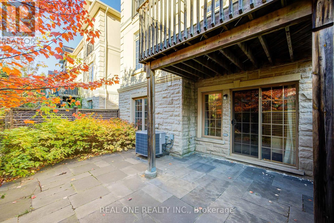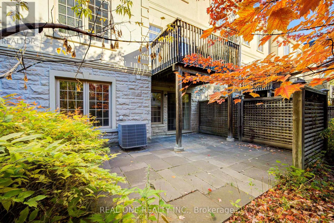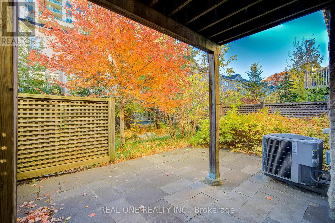71 Bloorview Place Toronto, Ontario M2J 0B2
$1,790,000Maintenance, Common Area Maintenance, Insurance, Parking
$754.13 Monthly
Maintenance, Common Area Maintenance, Insurance, Parking
$754.13 MonthlyLuxury living in the heart of North York. Bright & Spacious End unit with direct access to Aria Condo's first-class amenities* Extensive upgrades include quartz countertops, backsplash, marble bathroom, central vacuum, Flat Ceiling throughout*Closet Originers* Features a private front staircase and a finished lower level with walk-out access to the yard* Gas BBQ hookup available* The owner has made numerous upgrades beyond the builder's original specifications, including custom-designed luxury light fixture by RH, upgraded all bathrooms with Toyo toilets and decorative touches, Water softener system, and ceiling moldings* Enjoy ultimate convenience with direct access to Highway 401, TTC routes, and the subway. Just minutes to Bayview Village, North York General Hospital, IKEA, and Fairview Mall. Move-in ready-perfect for growing families, first-time buyers, and investors. (id:61852)
Property Details
| MLS® Number | C12492474 |
| Property Type | Single Family |
| Neigbourhood | Don Valley Village |
| Community Name | Don Valley Village |
| AmenitiesNearBy | Hospital, Public Transit |
| CommunityFeatures | Pets Allowed With Restrictions |
| EquipmentType | Water Heater |
| Features | Cul-de-sac, Ravine, Carpet Free |
| ParkingSpaceTotal | 4 |
| PoolType | Indoor Pool |
| RentalEquipmentType | Water Heater |
Building
| BathroomTotal | 4 |
| BedroomsAboveGround | 3 |
| BedroomsBelowGround | 1 |
| BedroomsTotal | 4 |
| Age | New Building |
| Amenities | Recreation Centre, Exercise Centre, Party Room |
| Appliances | Dishwasher, Dryer, Stove, Washer, Water Softener, Refrigerator |
| BasementType | None |
| CoolingType | Central Air Conditioning |
| ExteriorFinish | Stone, Stucco |
| FireplacePresent | Yes |
| FlooringType | Hardwood |
| HalfBathTotal | 1 |
| HeatingFuel | Natural Gas |
| HeatingType | Forced Air |
| StoriesTotal | 3 |
| SizeInterior | 2500 - 2749 Sqft |
| Type | Row / Townhouse |
Parking
| Garage |
Land
| Acreage | No |
| LandAmenities | Hospital, Public Transit |
Rooms
| Level | Type | Length | Width | Dimensions |
|---|---|---|---|---|
| Lower Level | Bedroom 4 | 3.25 m | 3.35 m | 3.25 m x 3.35 m |
| Lower Level | Recreational, Games Room | 3.84 m | 4.36 m | 3.84 m x 4.36 m |
| Main Level | Living Room | 5.67 m | 3.09 m | 5.67 m x 3.09 m |
| Main Level | Dining Room | 3.41 m | 3.11 m | 3.41 m x 3.11 m |
| Main Level | Kitchen | 5.54 m | 3.11 m | 5.54 m x 3.11 m |
| Main Level | Eating Area | 2.83 m | 3.47 m | 2.83 m x 3.47 m |
| Main Level | Family Room | 4.48 m | 4.42 m | 4.48 m x 4.42 m |
| Upper Level | Primary Bedroom | 4.54 m | 5.13 m | 4.54 m x 5.13 m |
| Upper Level | Bedroom 2 | 3.44 m | 3.14 m | 3.44 m x 3.14 m |
| Upper Level | Bedroom 3 | 3.72 m | 3.14 m | 3.72 m x 3.14 m |
Interested?
Contact us for more information
Hong Tina Chen
Broker
15 Wertheim Court Unit 302
Richmond Hill, Ontario L4B 3H7
Monica Zhang
Salesperson
15 Wertheim Court Unit 302
Richmond Hill, Ontario L4B 3H7
