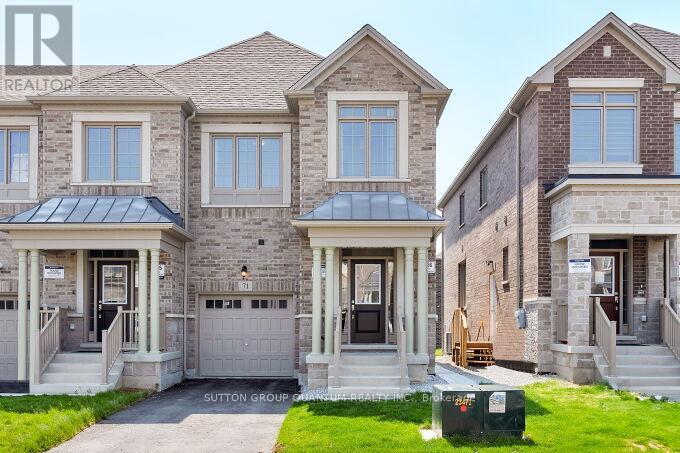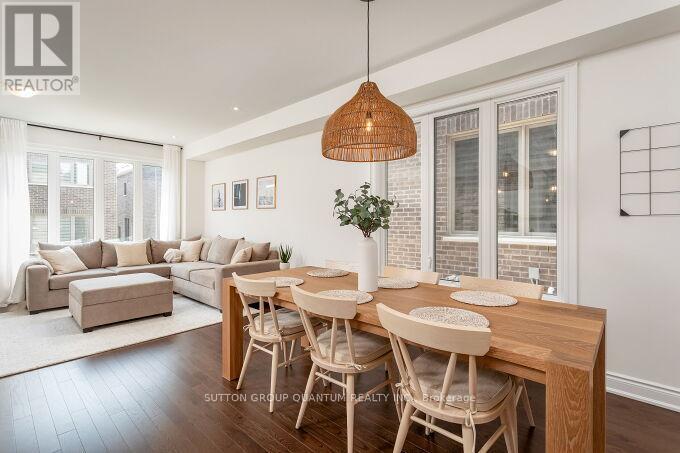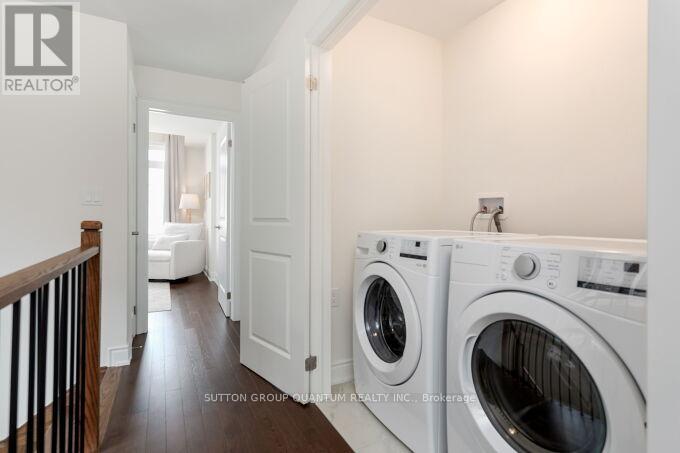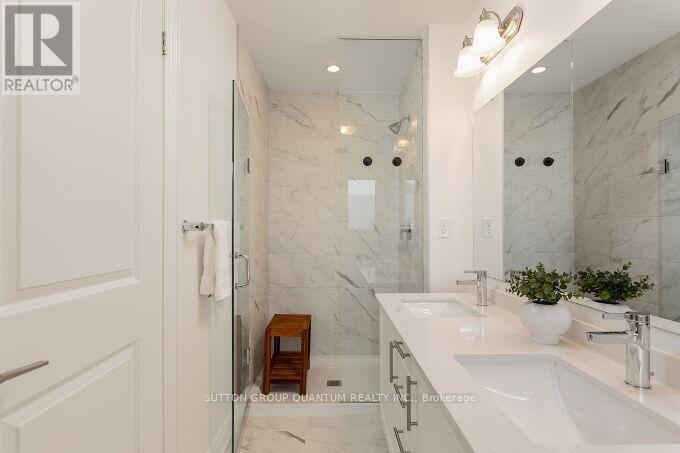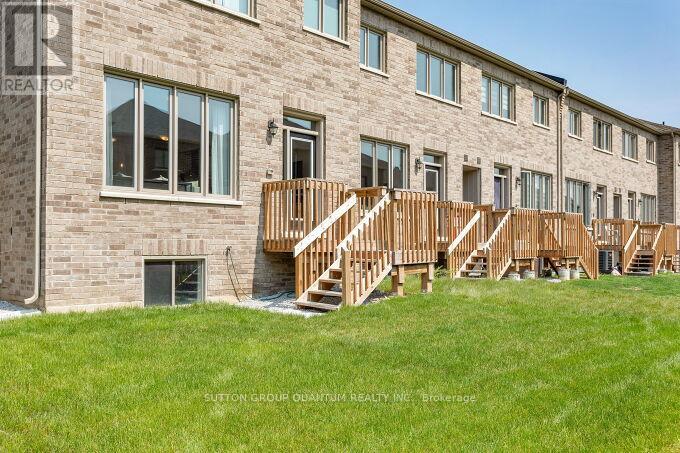71 Bermondsey Way Brampton, Ontario L6Y 6K9
$968,900
Stunning Upgraded 2-Storey End Unit Freehold Townhome in Desirable Bram West - No Maintenance Fees! Feels like a Semi-Detached! This beautifully upgraded home offers a warm, welcoming atmosphere with 9' ceilings on the main floor & open concept layout ideal for modern living. Enjoy elegant hardwood floors & smooth, flat ceilings on both levels, complemented by upgraded pot lights in the living room. The kitchen is a chef's dream featuring upgraded quartz counters, stainless steel appliances, a functional island with stylish pendant lighting, premium soft-close cabinetry, a modern range hood, & double pullout bins for garbage & recycling. Upstairs, the primary bedroom boasts a luxurious 5 pc ensuite bath with upgraded frameless glass shower door, double-sink vanity, & upgraded cabinetry. Additional highlights include upgraded bathroom fixtures throughout, an upgraded energy efficient ERV system, hardwood stairs with wrought iron spindles, & convenient second-floor laundry. The separate side entrance provides direct access to basement with large window & 9' ceilings - ideal for future in-law suite. This property offers parking for 3 cars, interior direct access to garage, no sidewalk & has ample street presence thanks to the end-unit location. Easy access to Highways 407 & 401, public transportation, & shopping. Situated in a rapidly developing neighbourhood with schools, parks, & future community centre nearby. Generously sized bedrooms make this home ideal for growing families or multi-generational living. Great Gulf Homes Award Winning Builder! (id:61852)
Open House
This property has open houses!
2:00 pm
Ends at:4:00 pm
2:00 pm
Ends at:4:00 pm
Property Details
| MLS® Number | W12200628 |
| Property Type | Single Family |
| Neigbourhood | Huttonville |
| Community Name | Bram West |
| EquipmentType | Water Heater |
| Features | Carpet Free |
| ParkingSpaceTotal | 3 |
| RentalEquipmentType | Water Heater |
Building
| BathroomTotal | 3 |
| BedroomsAboveGround | 4 |
| BedroomsTotal | 4 |
| Age | 0 To 5 Years |
| Appliances | Garage Door Opener Remote(s), Dishwasher, Dryer, Microwave, Stove, Washer, Refrigerator |
| BasementDevelopment | Unfinished |
| BasementFeatures | Separate Entrance |
| BasementType | N/a (unfinished) |
| ConstructionStyleAttachment | Attached |
| CoolingType | Central Air Conditioning |
| ExteriorFinish | Brick, Stone |
| FlooringType | Hardwood |
| FoundationType | Poured Concrete |
| HalfBathTotal | 1 |
| HeatingFuel | Natural Gas |
| HeatingType | Forced Air |
| StoriesTotal | 2 |
| SizeInterior | 1500 - 2000 Sqft |
| Type | Row / Townhouse |
| UtilityWater | Municipal Water |
Parking
| Garage |
Land
| Acreage | No |
| Sewer | Sanitary Sewer |
| SizeDepth | 95 Ft ,1 In |
| SizeFrontage | 24 Ft ,10 In |
| SizeIrregular | 24.9 X 95.1 Ft |
| SizeTotalText | 24.9 X 95.1 Ft |
Rooms
| Level | Type | Length | Width | Dimensions |
|---|---|---|---|---|
| Second Level | Primary Bedroom | 4.32 m | 3.94 m | 4.32 m x 3.94 m |
| Second Level | Bedroom 2 | 3.86 m | 3.15 m | 3.86 m x 3.15 m |
| Second Level | Bedroom 3 | 3.63 m | 2.69 m | 3.63 m x 2.69 m |
| Second Level | Bedroom 4 | 3.13 m | 2.69 m | 3.13 m x 2.69 m |
| Main Level | Great Room | 5.95 m | 3.66 m | 5.95 m x 3.66 m |
| Main Level | Dining Room | 4.14 m | 2.93 m | 4.14 m x 2.93 m |
| Main Level | Kitchen | 4.4 m | 2.3 m | 4.4 m x 2.3 m |
https://www.realtor.ca/real-estate/28425871/71-bermondsey-way-brampton-bram-west-bram-west
Interested?
Contact us for more information
Janice Patricia Rosenitsch
Salesperson
1673b Lakeshore Rd.w., Lower Levl
Mississauga, Ontario L5J 1J4
