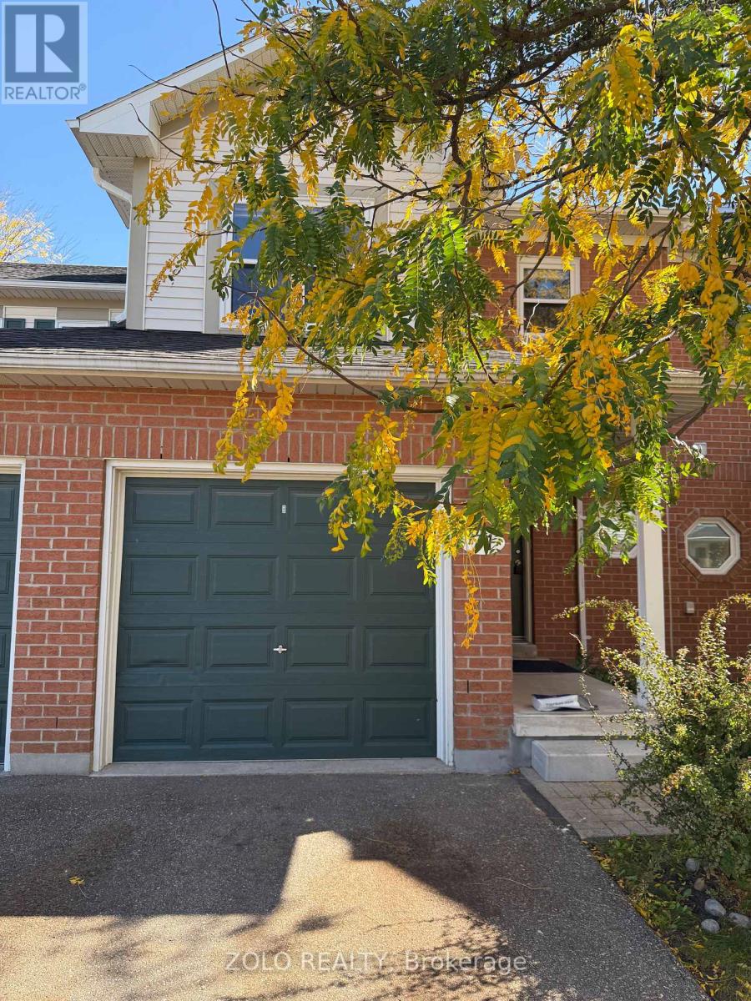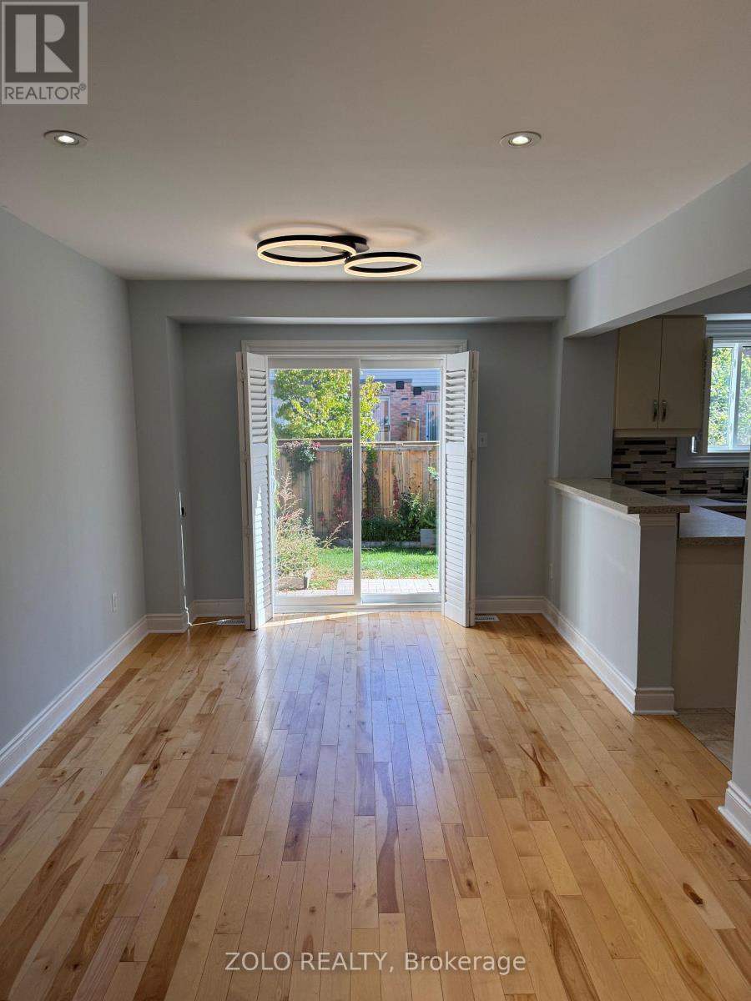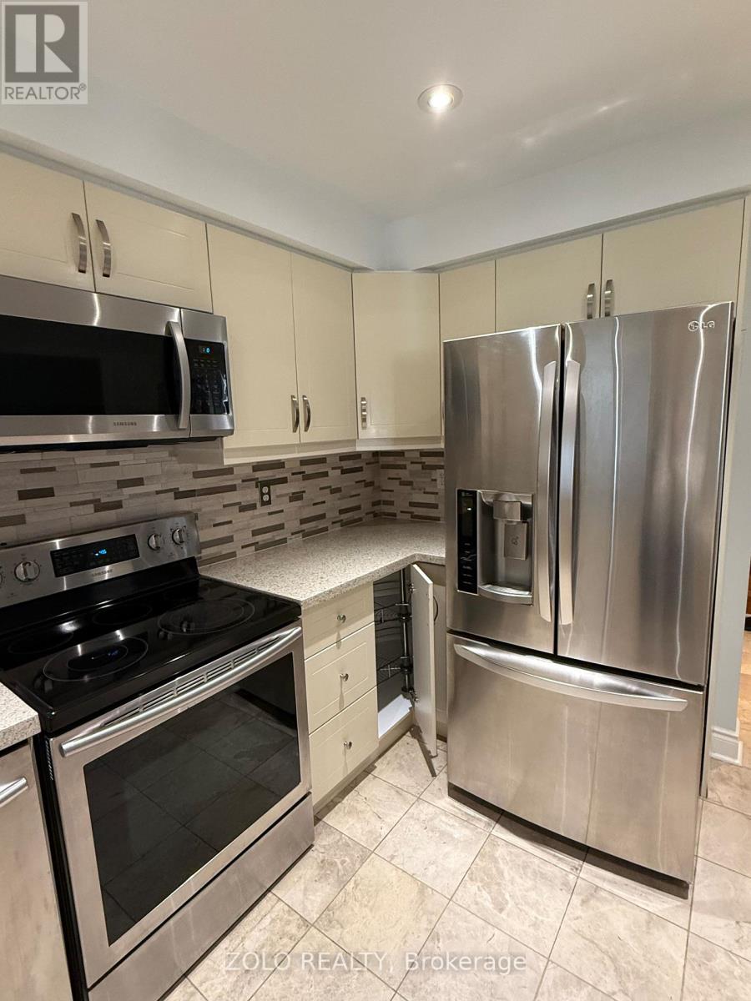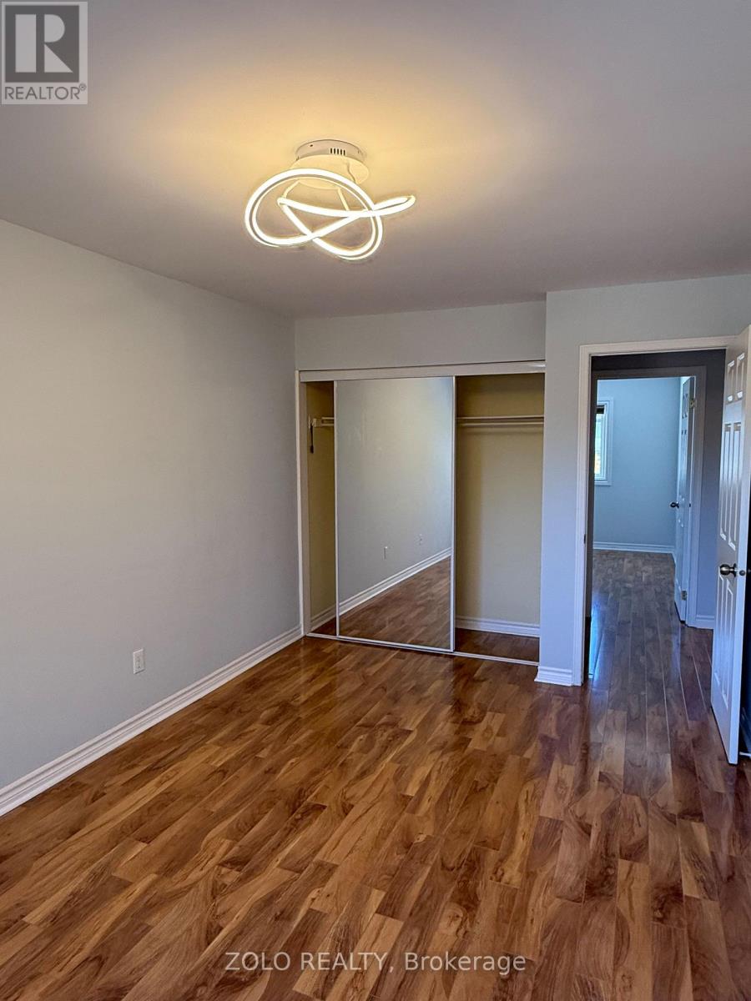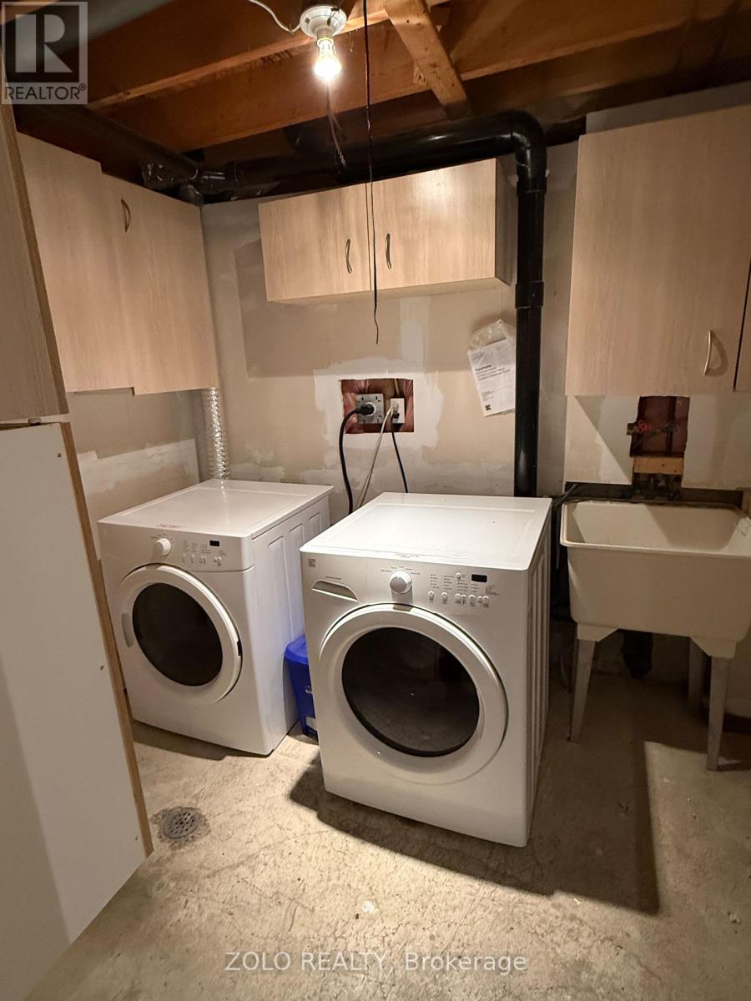71 - 5659 Glen Erin Drive Mississauga, Ontario L5M 5P2
$3,200 Monthly
Not to be missed Family-Friendly Townhome in Mississauga Top School District. Bright & Modern 3BR,3 W.R Townhome in Central Erin Mills.Carpet free, Open-concept main floor, modern kitchen, with finished basement, garage + driveway parking.Stainless steel appliances plenty of cabinetry and walk-out to backyard from the living room.Primary bedroom with sun filled large window and generous closet space. Steps to Erin Mills Town Centre, perfect for families or professionals seeking a comfortable, well-located home in one of Mississauga's most desirable communities.Easy access to schools, parks & transit. Available immediately!Stainless Steel Stove,Fridge,Dishwasher,Microwave. New Windows Installed, New Garage Door Opener. Excellent school options nearby: Our Lady of Mercy, Divine Mercy, Castlebridge, John Fraser, St. Aloysius (id:61852)
Property Details
| MLS® Number | W12454821 |
| Property Type | Single Family |
| Neigbourhood | Central Erin Mills |
| Community Name | Central Erin Mills |
| CommunityFeatures | Pets Not Allowed |
| EquipmentType | Water Heater |
| Features | Level, Carpet Free |
| ParkingSpaceTotal | 2 |
| RentalEquipmentType | Water Heater |
Building
| BathroomTotal | 3 |
| BedroomsAboveGround | 3 |
| BedroomsBelowGround | 1 |
| BedroomsTotal | 4 |
| Age | 31 To 50 Years |
| Appliances | Dishwasher, Garage Door Opener, Microwave, Stove, Refrigerator |
| BasementDevelopment | Finished |
| BasementType | N/a (finished) |
| CoolingType | Central Air Conditioning |
| ExteriorFinish | Brick |
| FlooringType | Hardwood, Ceramic, Laminate |
| FoundationType | Concrete |
| HalfBathTotal | 1 |
| HeatingFuel | Natural Gas |
| HeatingType | Forced Air |
| StoriesTotal | 2 |
| SizeInterior | 1000 - 1199 Sqft |
| Type | Row / Townhouse |
Parking
| Attached Garage | |
| Garage |
Land
| Acreage | No |
Rooms
| Level | Type | Length | Width | Dimensions |
|---|---|---|---|---|
| Second Level | Primary Bedroom | 4.95 m | 2.97 m | 4.95 m x 2.97 m |
| Second Level | Bedroom 2 | 3.33 m | 2.97 m | 3.33 m x 2.97 m |
| Second Level | Bedroom 3 | 2.82 m | 2.74 m | 2.82 m x 2.74 m |
| Main Level | Living Room | 5.89 m | 2.97 m | 5.89 m x 2.97 m |
| Main Level | Dining Room | 5.89 m | 2.967 m | 5.89 m x 2.967 m |
| Main Level | Kitchen | 3.39 m | 2.84 m | 3.39 m x 2.84 m |
Interested?
Contact us for more information
Yogi Kapila
Salesperson
5700 Yonge St #1900, 106458
Toronto, Ontario M2M 4K2
