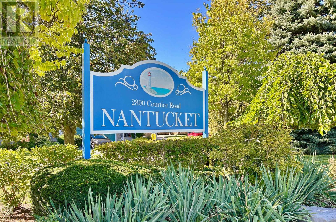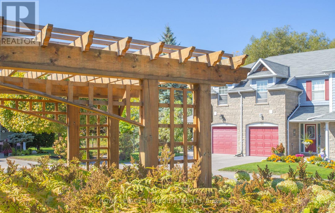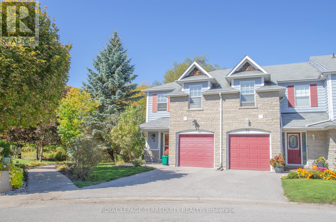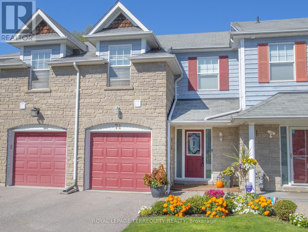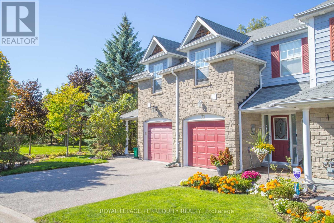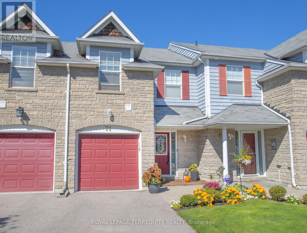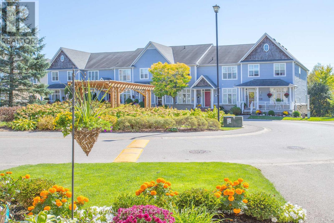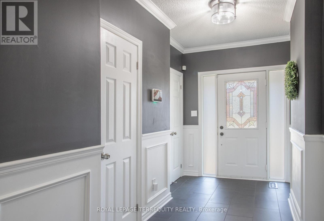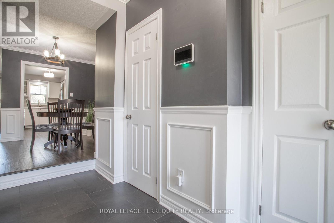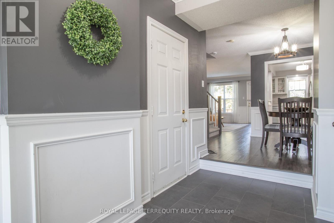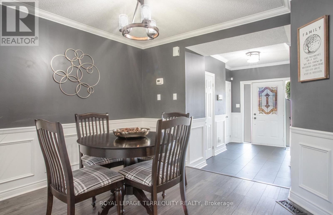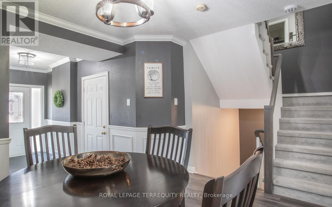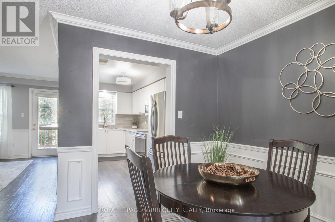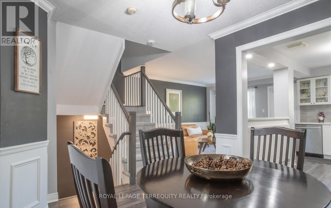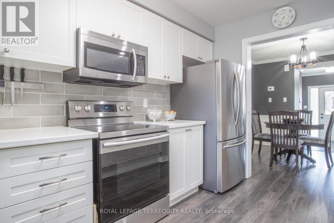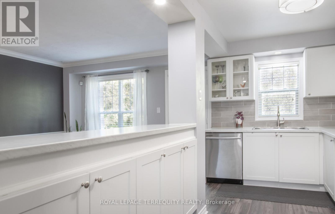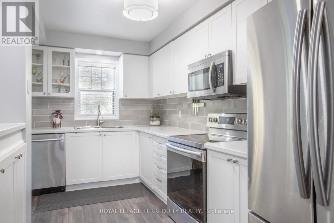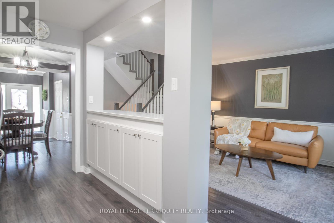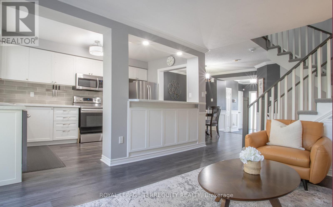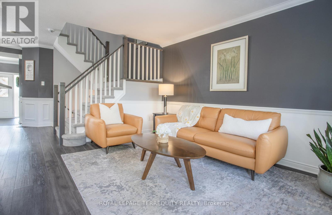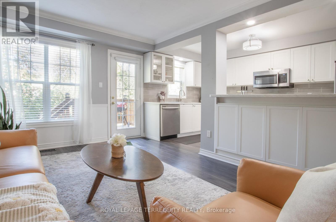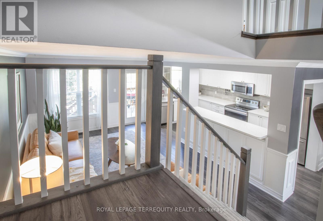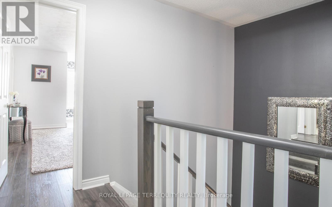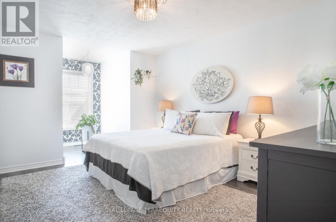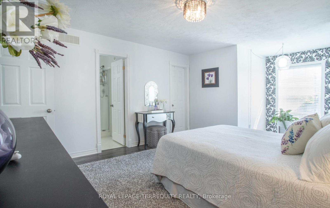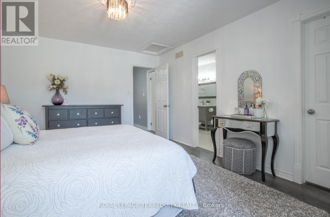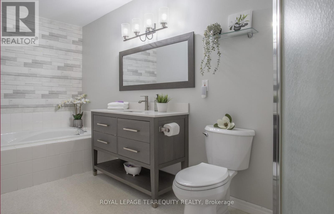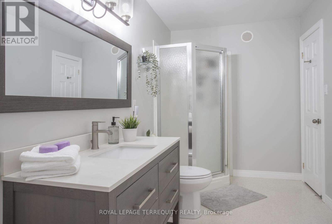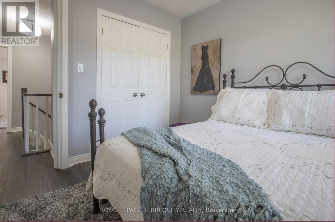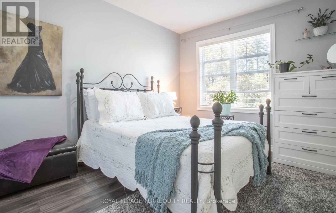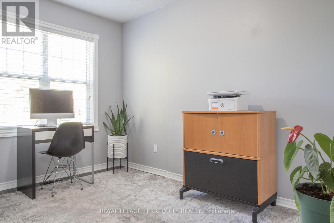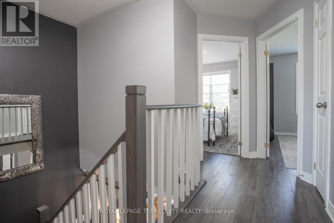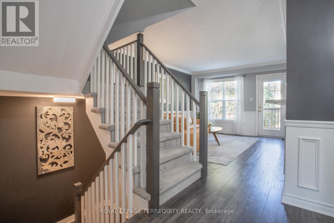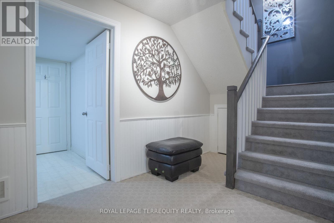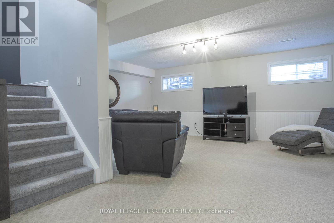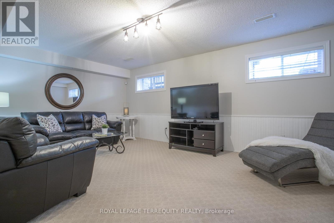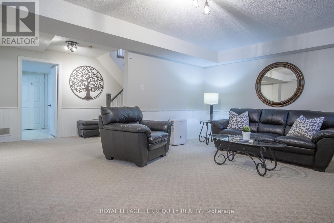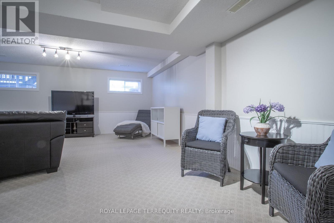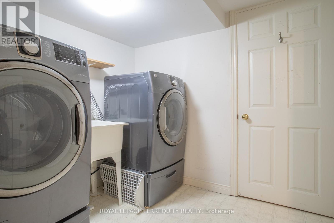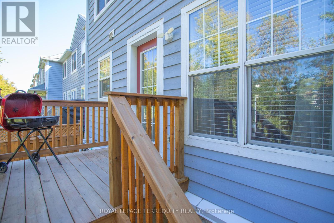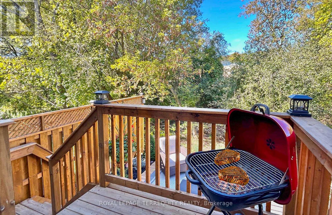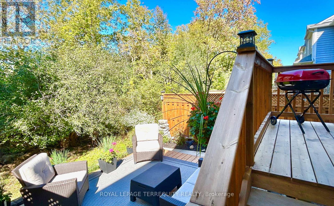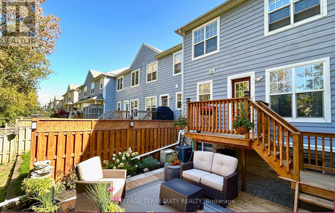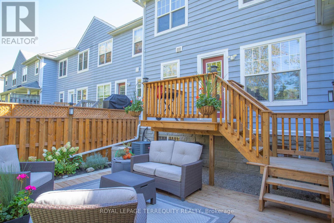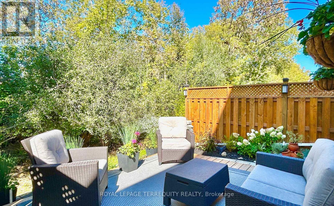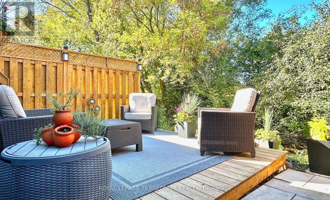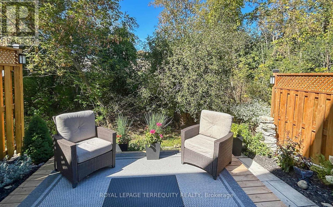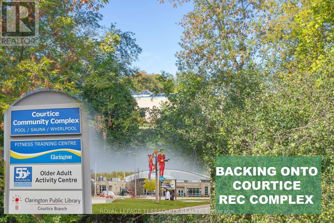71 - 2800 Courtice Road Clarington, Ontario L1E 2M6
$599,500Maintenance, Water, Insurance, Parking, Common Area Maintenance
$300 Monthly
Maintenance, Water, Insurance, Parking, Common Area Maintenance
$300 MonthlyWelcome to Unit 71 at 2800 Courtice Road, a beautifully maintained 2-storey condo townhouse in the highly desirable Nantucket Community. Perfectly situated at the end of the complex, this home enjoys extra privacy, a quiet setting, and less traffic, making it an ideal retreat. Inside, you're greeted by a spacious entry with inside access to the garage and a convenient two-piece bath. The main floor is filled with charm and character, showcasing elegant wainscotting, stylish crown moulding, and a modern kitchen with stainless steel appliances, a breakfast bar, and an open design perfect for both everyday living and entertaining. Upstairs, you'll find three generous bedrooms, including a primary retreat with a walk-in closet and a four-piece ensuite complete with a relaxing soaker tub. The finished basement adds valuable living space, ideal for a media room, home office, or playroom. Step outside to a new private deck and enjoy peaceful views of the ravine, with trails and conservation right at your doorstep. This phenomenal location is just steps from the Courtice Community Complex with its library, pool, and fitness facilities, and is close to schools, parks, shopping, and convenient access to the 401, 407, 418, GO Transit, and public transportation. Bursting with style, upgrades, and comfort, this unit gem is move-in ready. Don't miss this incredible opportunity! (id:61852)
Open House
This property has open houses!
2:00 pm
Ends at:4:00 pm
Property Details
| MLS® Number | E12440222 |
| Property Type | Single Family |
| Community Name | Courtice |
| AmenitiesNearBy | Park, Public Transit |
| CommunityFeatures | Pet Restrictions, Community Centre |
| EquipmentType | Water Heater |
| Features | Cul-de-sac, Wooded Area, Flat Site, Dry, In Suite Laundry |
| ParkingSpaceTotal | 2 |
| RentalEquipmentType | Water Heater |
| Structure | Deck, Patio(s), Porch |
Building
| BathroomTotal | 2 |
| BedroomsAboveGround | 3 |
| BedroomsTotal | 3 |
| Age | 16 To 30 Years |
| Amenities | Visitor Parking, Separate Heating Controls |
| Appliances | Garage Door Opener Remote(s), Water Heater, Dishwasher, Dryer, Garage Door Opener, Microwave, Stove, Washer, Window Coverings, Refrigerator |
| BasementDevelopment | Finished |
| BasementType | N/a (finished) |
| CoolingType | Central Air Conditioning |
| ExteriorFinish | Brick, Vinyl Siding |
| FireProtection | Alarm System, Smoke Detectors |
| FlooringType | Porcelain Tile, Laminate, Ceramic, Carpeted |
| HalfBathTotal | 1 |
| HeatingFuel | Natural Gas |
| HeatingType | Forced Air |
| StoriesTotal | 2 |
| SizeInterior | 1200 - 1399 Sqft |
| Type | Row / Townhouse |
Parking
| Attached Garage | |
| Garage |
Land
| Acreage | No |
| LandAmenities | Park, Public Transit |
Rooms
| Level | Type | Length | Width | Dimensions |
|---|---|---|---|---|
| Second Level | Primary Bedroom | 6.24 m | 3.77 m | 6.24 m x 3.77 m |
| Second Level | Bedroom 2 | 3.41 m | 2.85 m | 3.41 m x 2.85 m |
| Second Level | Bedroom 3 | 3.58 m | 2.84 m | 3.58 m x 2.84 m |
| Basement | Recreational, Games Room | 5.62 m | 4.16 m | 5.62 m x 4.16 m |
| Basement | Office | 4.44 m | 2.11 m | 4.44 m x 2.11 m |
| Main Level | Foyer | 3.63 m | 1.98 m | 3.63 m x 1.98 m |
| Main Level | Dining Room | 3.45 m | 2.92 m | 3.45 m x 2.92 m |
| Main Level | Kitchen | 4.46 m | 2.35 m | 4.46 m x 2.35 m |
| Main Level | Living Room | 4.34 m | 3.46 m | 4.34 m x 3.46 m |
https://www.realtor.ca/real-estate/28941615/71-2800-courtice-road-clarington-courtice-courtice
Interested?
Contact us for more information
Jo M. Calabretta
Salesperson
200 Consumers Rd Ste 100
Toronto, Ontario M2J 4R4
