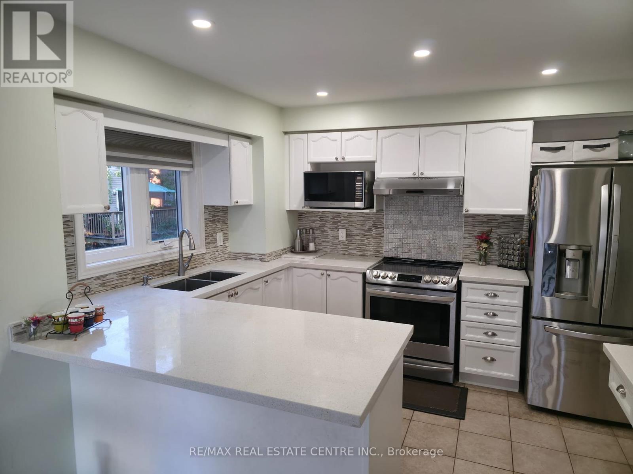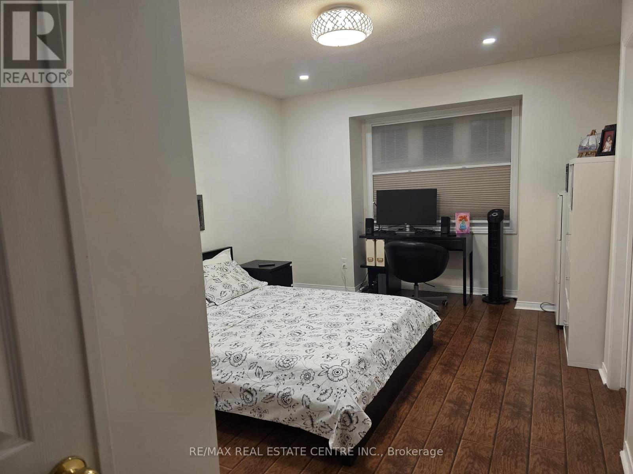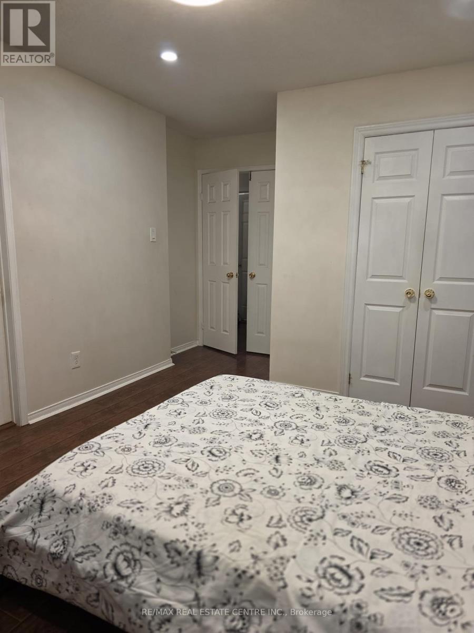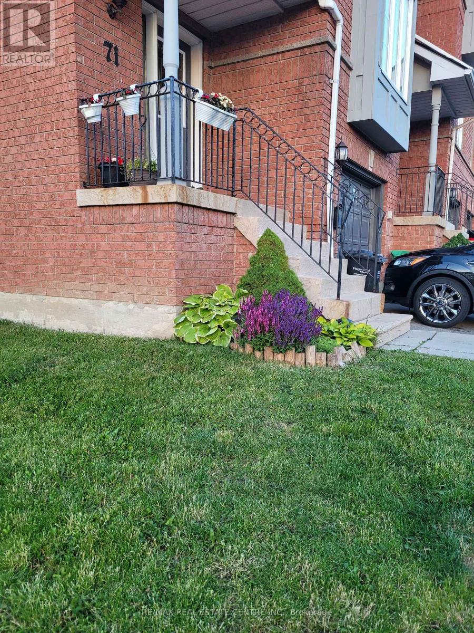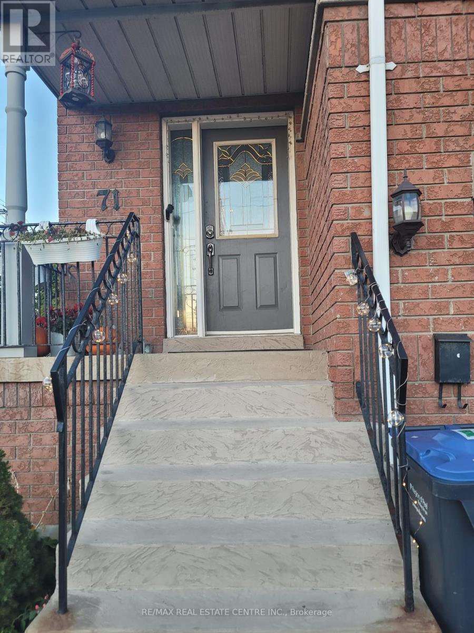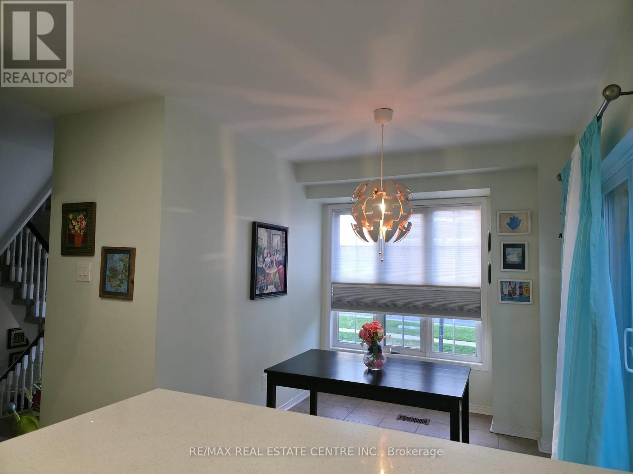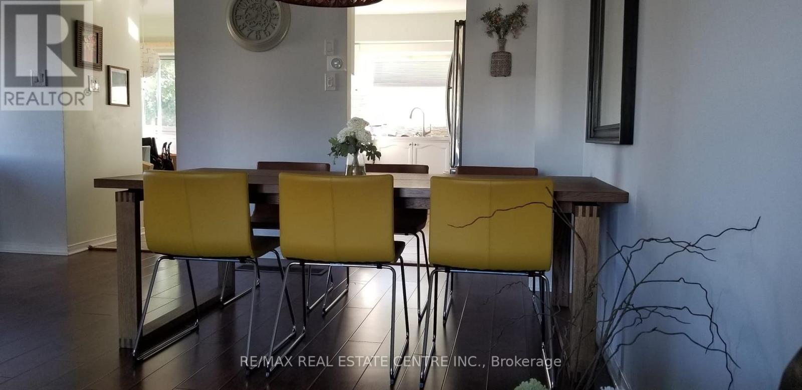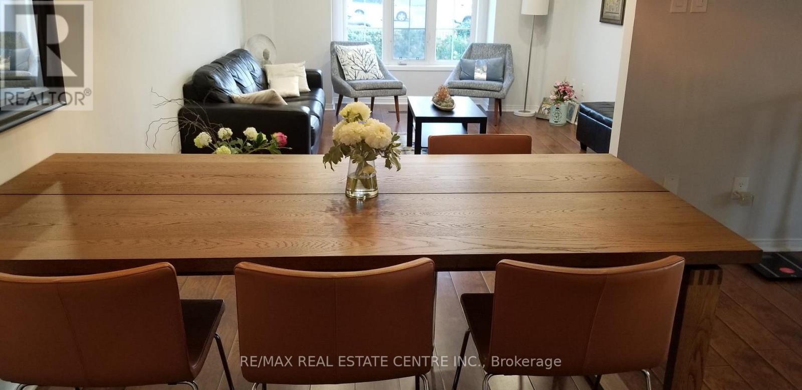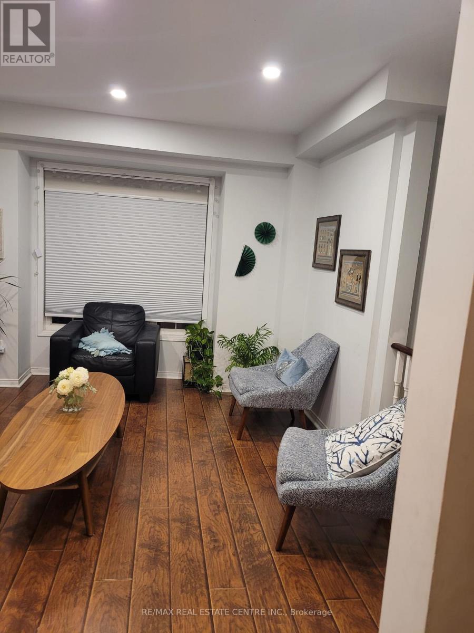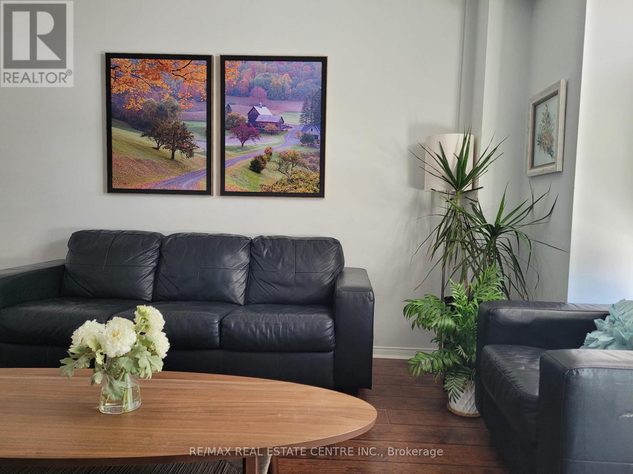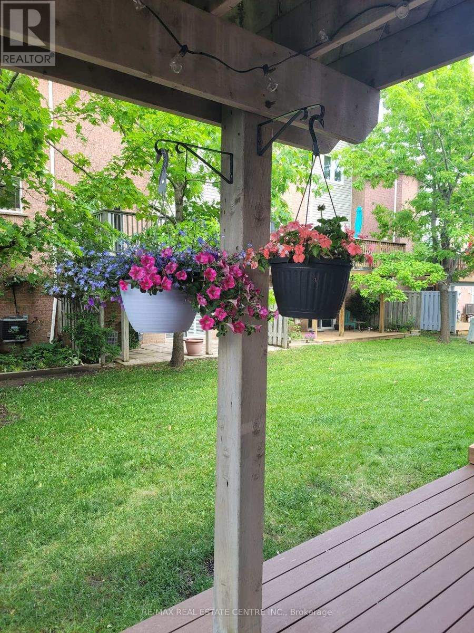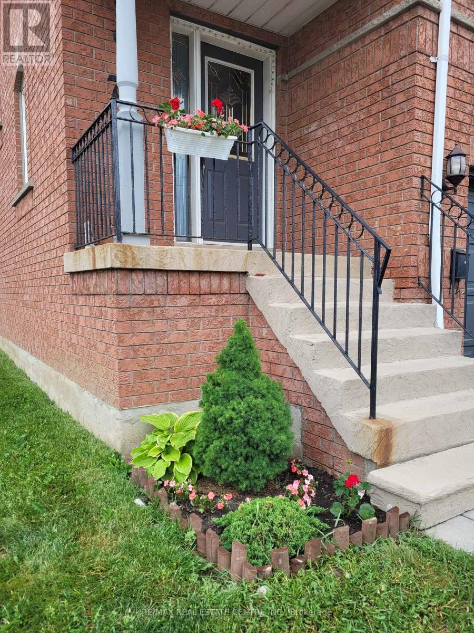71 - 2398 Britannia Road Mississauga, Ontario L5M 6B6
3 Bedroom
3 Bathroom
1800 - 1999 sqft
Fireplace
Central Air Conditioning
Forced Air
$3,200 Monthly
Gorgeous Executive Ready to Move In 3 Bed, 3 Bath Townhouse for Lease in Streetsville. This bright corner unit offers a functional open concept layout with modern finishes throughout. Spacious master bedroom has a 4 pc ensuite and a walk in closet. Stylish kitchen with quartz countertop and stainless steel Appliances. Carpet free home (except stairs & basement). Pot lights throughout the house. Walk out basement, 2 Cars parkings. (id:61852)
Property Details
| MLS® Number | W12391050 |
| Property Type | Single Family |
| Community Name | Streetsville |
| CommunityFeatures | Pets Allowed With Restrictions |
| EquipmentType | Water Heater |
| Features | Balcony, Carpet Free |
| ParkingSpaceTotal | 2 |
| RentalEquipmentType | Water Heater |
Building
| BathroomTotal | 3 |
| BedroomsAboveGround | 3 |
| BedroomsTotal | 3 |
| BasementDevelopment | Finished |
| BasementFeatures | Walk Out |
| BasementType | N/a (finished), N/a |
| CoolingType | Central Air Conditioning |
| ExteriorFinish | Brick |
| FireplacePresent | Yes |
| HalfBathTotal | 1 |
| HeatingFuel | Natural Gas |
| HeatingType | Forced Air |
| StoriesTotal | 2 |
| SizeInterior | 1800 - 1999 Sqft |
| Type | Row / Townhouse |
Parking
| Garage |
Land
| Acreage | No |
Rooms
| Level | Type | Length | Width | Dimensions |
|---|---|---|---|---|
| Second Level | Primary Bedroom | 4.95 m | 3.66 m | 4.95 m x 3.66 m |
| Second Level | Bedroom 2 | 2.9 m | 2.7 m | 2.9 m x 2.7 m |
| Second Level | Bedroom 3 | 2.9 m | 2.4 m | 2.9 m x 2.4 m |
| Main Level | Living Room | 7.01 m | 3.51 m | 7.01 m x 3.51 m |
| Main Level | Dining Room | 7.01 m | 3.51 m | 7.01 m x 3.51 m |
| Main Level | Kitchen | 3.3 m | 3.3 m | 3.3 m x 3.3 m |
| Main Level | Eating Area | 3.65 m | 3.04 m | 3.65 m x 3.04 m |
| Ground Level | Family Room | 4.34 m | 3.66 m | 4.34 m x 3.66 m |
Interested?
Contact us for more information
Leo Rajprohit
Broker
RE/MAX Real Estate Centre Inc.
