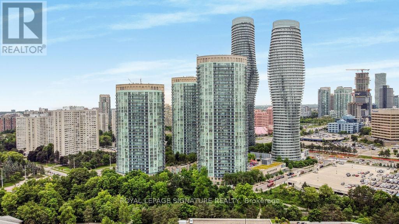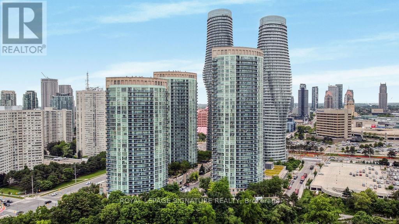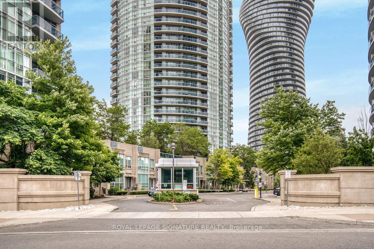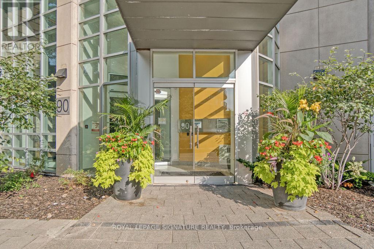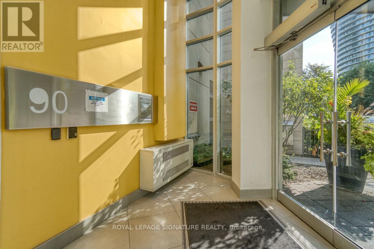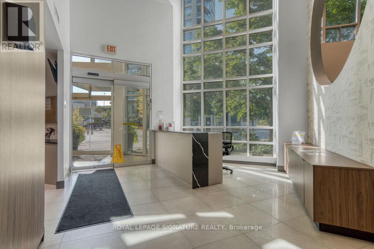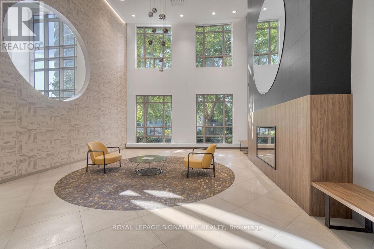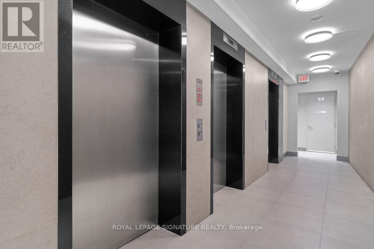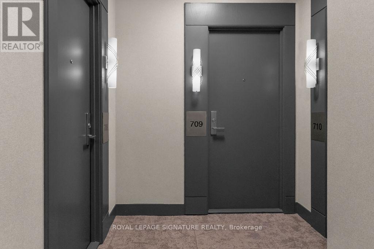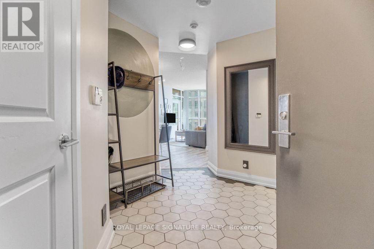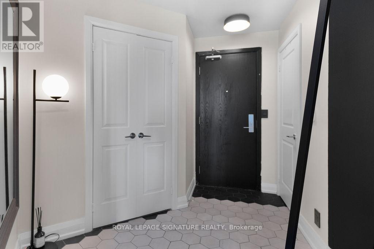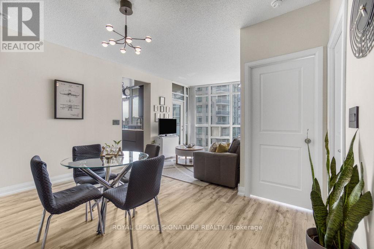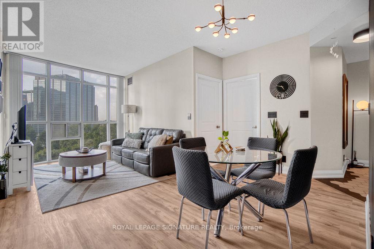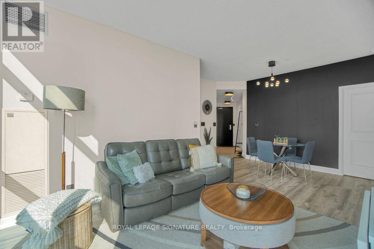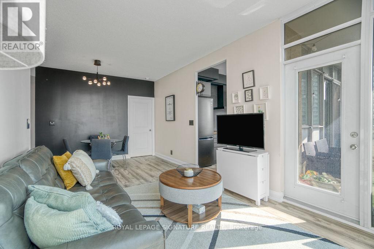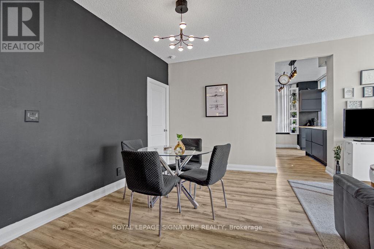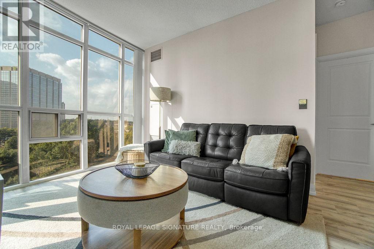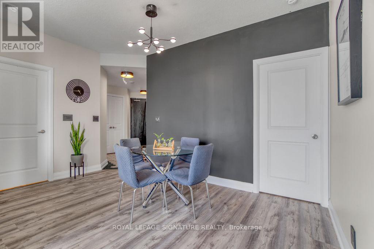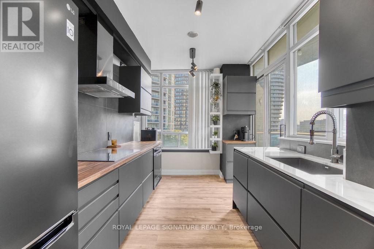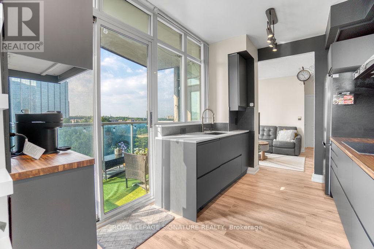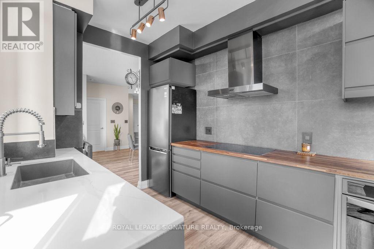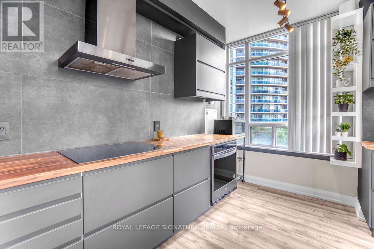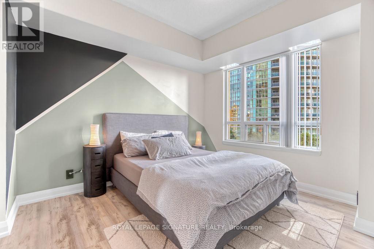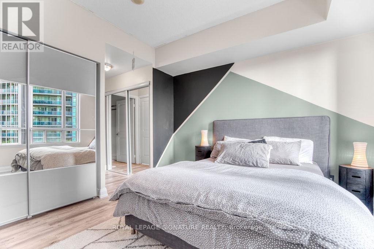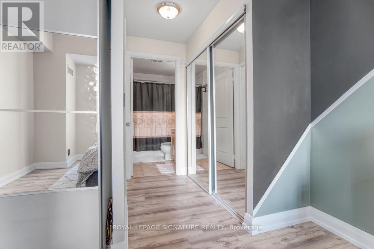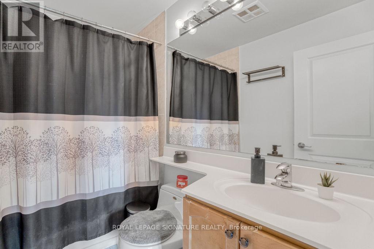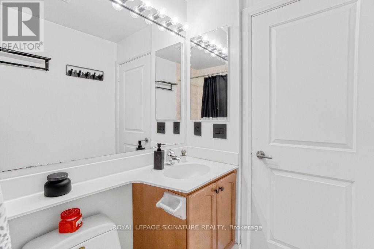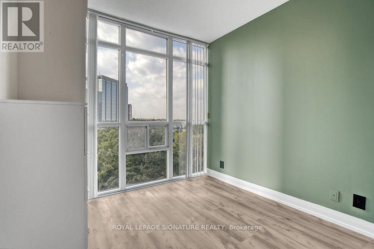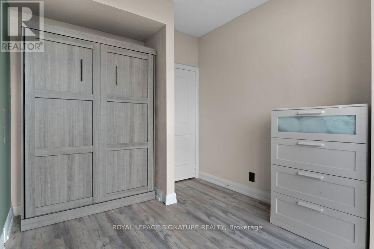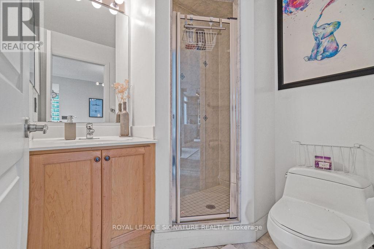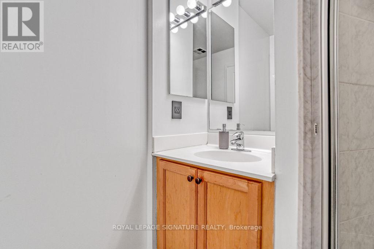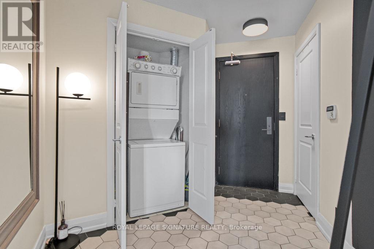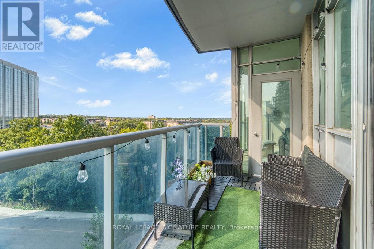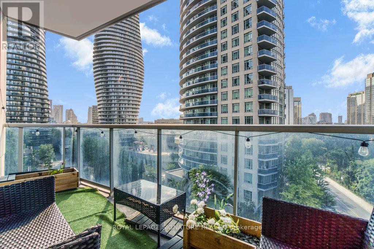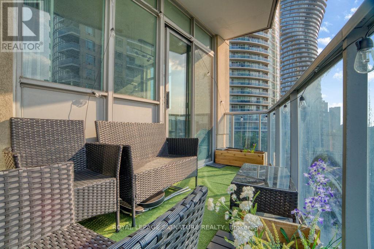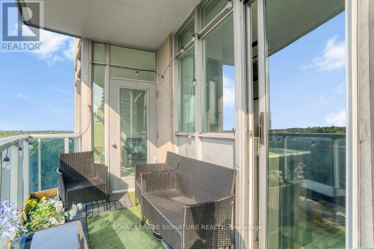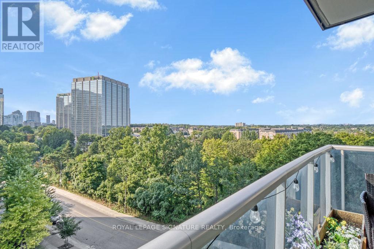709 - 90 Absolute Avenue Mississauga, Ontario L4Z 0A3
$3,000 Monthly
Beautifully Renovated Corner Unit At Absolute World Filled With Natural Light! This Bright And Spacious Condo Features 9 Ft Ceilings, Floor-To-Ceiling Windows, And Two Walkouts To A 69 Sq Ft Balcony With Peaceful Ravine Views. The Split 2-Bedroom Layout Offers 880 Sq Ft Of Carpet-Free Living, With A Murphy Bed Included In The 2nd Bedroom For Extra Flexibility. All Utilities Included! Enjoy World-Class Amenities At The 30,000 Sq Ft Recreation Centre, And An Unbeatable Location - Just Steps To Square One, Restaurants, Go Transit, And Minutes To Highways And The Airport. Perfect For Professionals Seeking Modern, Stylish, And Convenient Living In The Heart Of Mississauga!(Photos were taken before tenants move in) (id:61852)
Property Details
| MLS® Number | W12447174 |
| Property Type | Single Family |
| Neigbourhood | City Centre |
| Community Name | City Centre |
| AmenitiesNearBy | Hospital, Public Transit |
| CommunityFeatures | Pets Allowed With Restrictions, Community Centre |
| Features | Ravine, Balcony, Carpet Free, In Suite Laundry |
| ParkingSpaceTotal | 1 |
| PoolType | Indoor Pool, Outdoor Pool |
Building
| BathroomTotal | 2 |
| BedroomsAboveGround | 2 |
| BedroomsTotal | 2 |
| Amenities | Exercise Centre, Party Room, Storage - Locker |
| Appliances | Dishwasher, Dryer, Stove, Washer, Window Coverings, Refrigerator |
| BasementType | None |
| CoolingType | Central Air Conditioning |
| ExteriorFinish | Concrete |
| FireProtection | Security System |
| FlooringType | Vinyl |
| HeatingFuel | Natural Gas |
| HeatingType | Forced Air |
| SizeInterior | 800 - 899 Sqft |
| Type | Apartment |
Parking
| Underground | |
| Garage |
Land
| Acreage | No |
| LandAmenities | Hospital, Public Transit |
Rooms
| Level | Type | Length | Width | Dimensions |
|---|---|---|---|---|
| Main Level | Living Room | 6.06 m | 3.05 m | 6.06 m x 3.05 m |
| Main Level | Dining Room | 6.06 m | 3.05 m | 6.06 m x 3.05 m |
| Main Level | Kitchen | 2.43 m | 2.25 m | 2.43 m x 2.25 m |
| Main Level | Primary Bedroom | 3.41 m | 3.35 m | 3.41 m x 3.35 m |
| Main Level | Bedroom 2 | 2.93 m | 2.8 m | 2.93 m x 2.8 m |
Interested?
Contact us for more information
Puja Uppal
Salesperson
201-30 Eglinton Ave West
Mississauga, Ontario L5R 3E7
Aj Uppal
Salesperson
201-30 Eglinton Ave West
Mississauga, Ontario L5R 3E7
