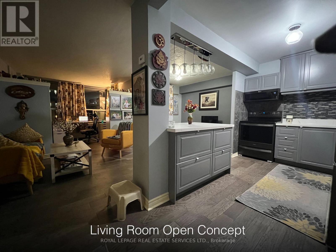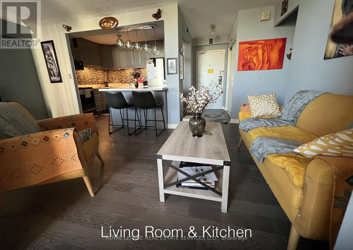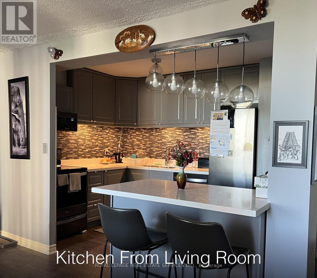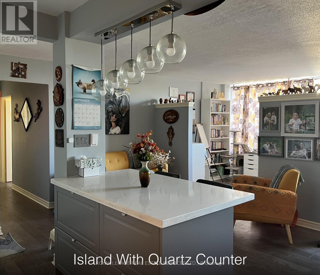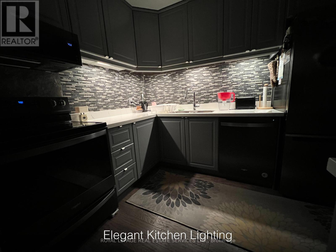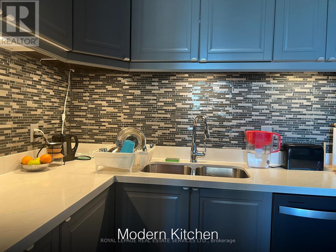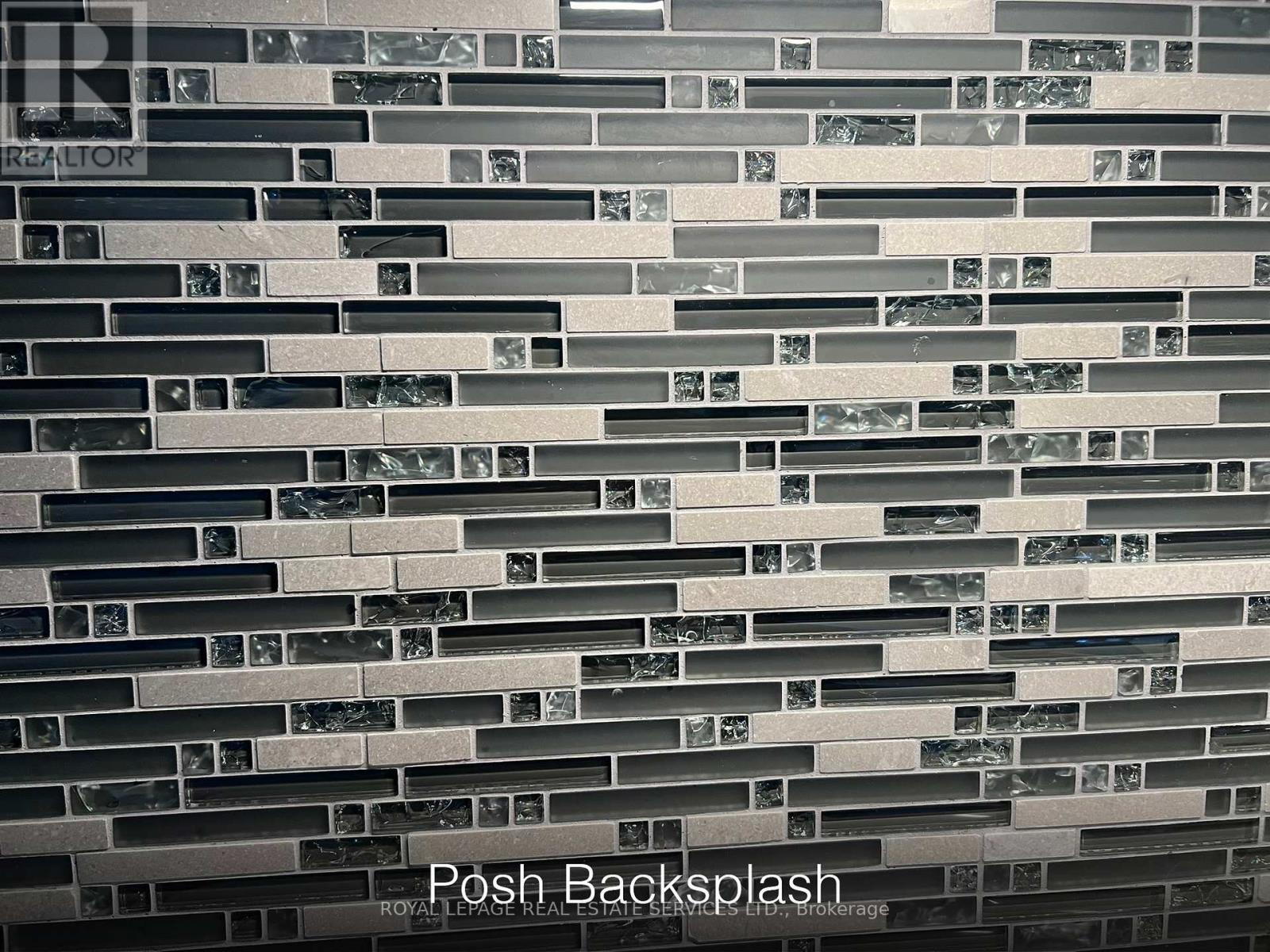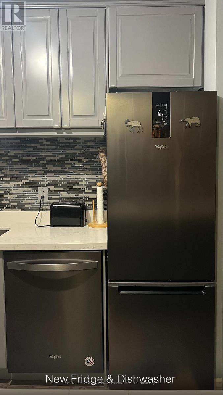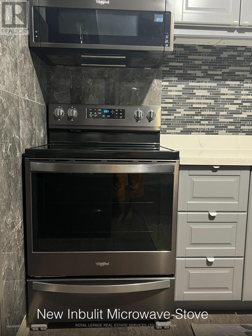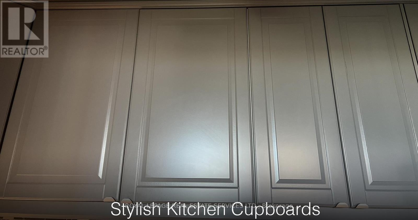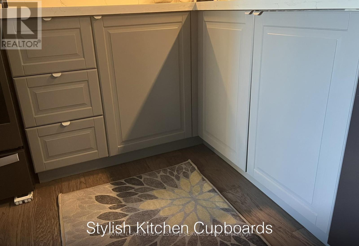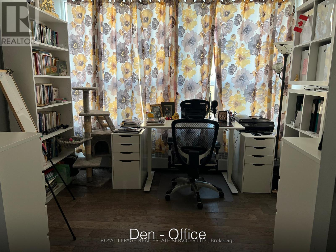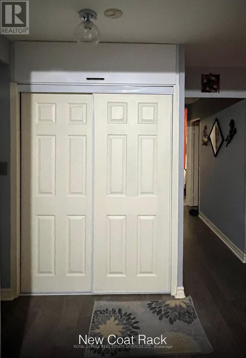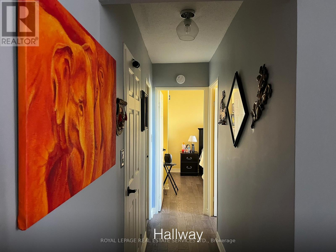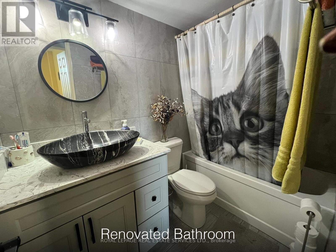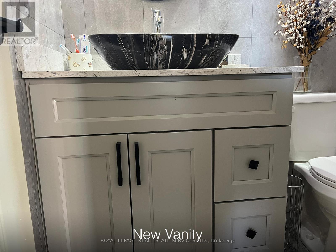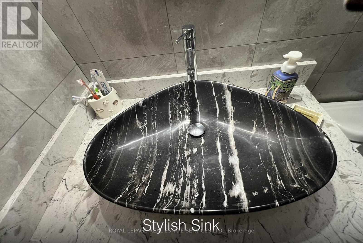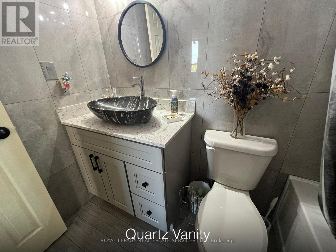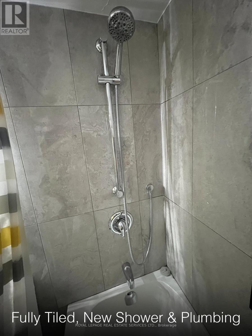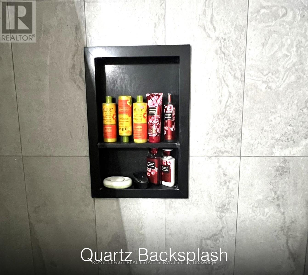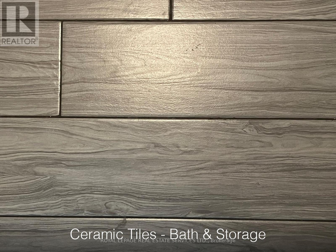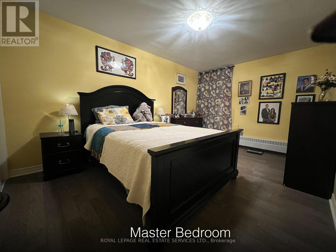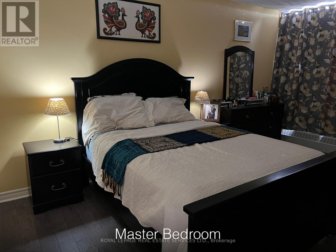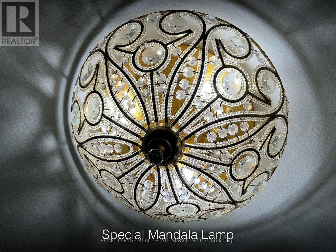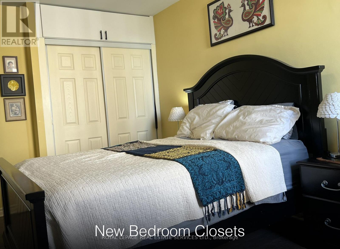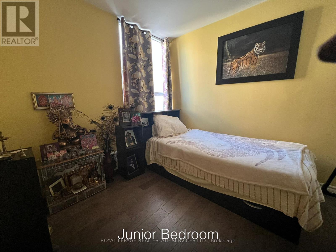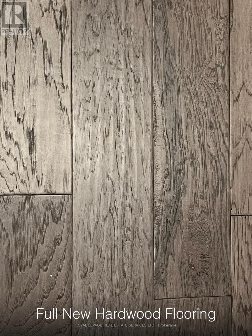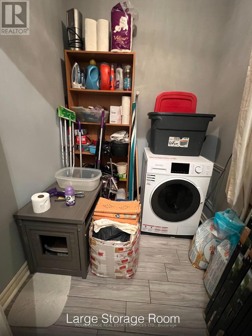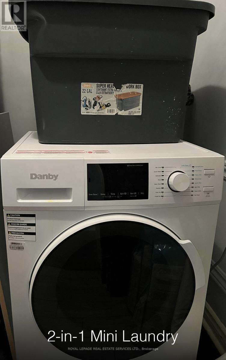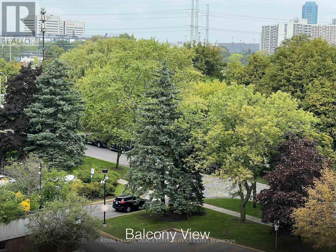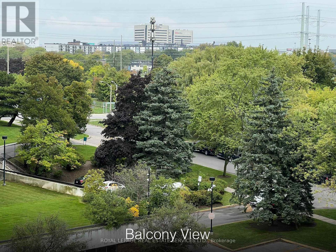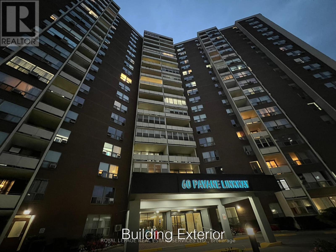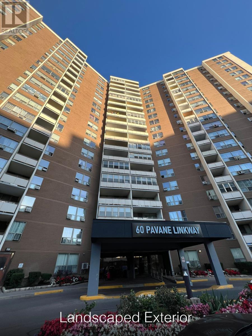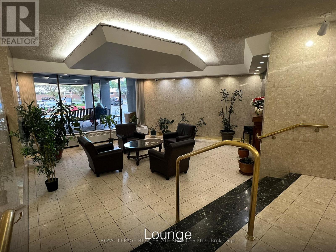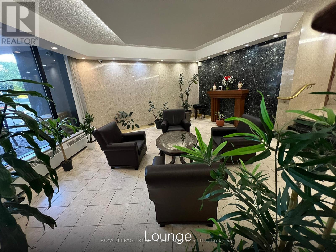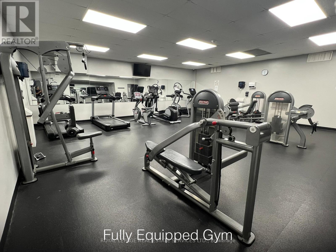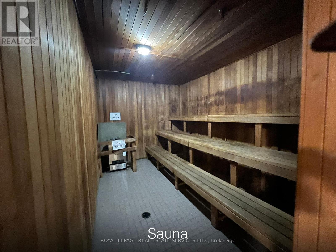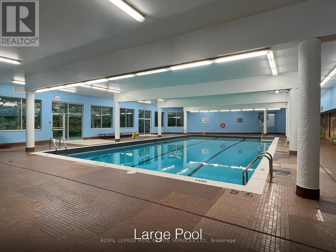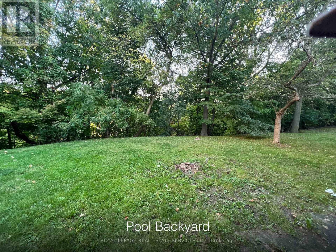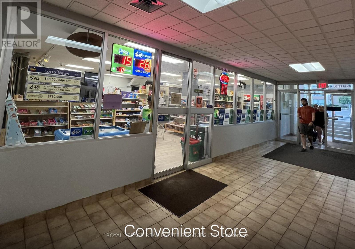709 - 60 Pavane Linkway Toronto, Ontario M3C 2Y6
$425,000Maintenance, Heat, Electricity, Water, Common Area Maintenance, Insurance, Parking
$902.84 Monthly
Maintenance, Heat, Electricity, Water, Common Area Maintenance, Insurance, Parking
$902.84 MonthlyWhere nature meets sophisticated living and urban convenience! Nestled beside a breath-taking ravine and scenic walking trails, this stunning condo offers the perfect blend of tranquillity and modern comfort. ** Be sure to click on the "Virtual Tour" button above to experience your potential home. Step into an elegant open-concept living space featuring a recently renovated, chef-inspired kitchen - a true showpiece - featuring a sophisticated island with quartz countertops, custom backsplash and sleek cabinetry accented by distinctive handles. New high-end neutral engineered wood flooring flows throughout, enhancing the home's seamless design. The beautifully customized bathroom is fully tiled in porcelain, complete with a quartz vanity, modern bathtub and matching porcelain bath floor - exuding refined elegance. Every room features brand-new closets, providing abundant storage and wardrobe space. A thoughtfully designed den lends itself perfectly to a home office or creative nook, adding versatility to this stylish home. The condo is self-contained with new modern kitchen appliances, including a dishwasher and an in-suite two-in-one laundry, complemented by a renovated common laundry on the main level. Enjoy a brand-new individually controlled heating system for year-round comfort tailored to your needs. Residents enjoy free access to premium amenities - a fully equipped gym, swimming pool and sauna - plus the convenience of an onsite store for essentials. Every detail has been meticulously curated to balance functionality and style: a peaceful sanctuary surrounded by nature, yet moments from urban convenience. Steps to TTC, minutes from the DVP, Downtown, Highway 401, Eglinton LRT, and Gardiner Expressway. Access to amenities made easy with Costco, Superstore, gas stations, top-rated schools, parks, golf courses, and places of worship. Condo fees include all utilities, plus TV cable and Wi-Fi. (id:61852)
Property Details
| MLS® Number | C12446494 |
| Property Type | Single Family |
| Neigbourhood | North York |
| Community Name | Flemingdon Park |
| AmenitiesNearBy | Public Transit, Schools, Place Of Worship |
| CommunityFeatures | Pets Allowed With Restrictions |
| Features | Irregular Lot Size, Ravine, Conservation/green Belt, Wheelchair Access, Balcony, Level, Carpet Free, In Suite Laundry, Laundry- Coin Operated, Sauna |
| ParkingSpaceTotal | 1 |
Building
| BathroomTotal | 1 |
| BedroomsAboveGround | 2 |
| BedroomsBelowGround | 1 |
| BedroomsTotal | 3 |
| Age | 51 To 99 Years |
| Amenities | Visitor Parking, Separate Heating Controls, Storage - Locker |
| Appliances | Garage Door Opener Remote(s), Intercom, Dishwasher, Dryer, Microwave, Stove, Washer, Refrigerator |
| BasementType | None |
| CoolingType | Window Air Conditioner, Ventilation System |
| ExteriorFinish | Brick |
| FireProtection | Security Guard, Security System |
| FlooringType | Hardwood |
| SizeInterior | 800 - 899 Sqft |
| Type | Apartment |
Parking
| Underground | |
| Garage |
Land
| Acreage | No |
| LandAmenities | Public Transit, Schools, Place Of Worship |
| ZoningDescription | Rm6 |
Rooms
| Level | Type | Length | Width | Dimensions |
|---|---|---|---|---|
| Main Level | Living Room | 3.43 m | 2.44 m | 3.43 m x 2.44 m |
| Main Level | Dining Room | 3 m | 2.39 m | 3 m x 2.39 m |
| Main Level | Kitchen | 3.76 m | 2.74 m | 3.76 m x 2.74 m |
| Main Level | Den | 3.25 m | 2.67 m | 3.25 m x 2.67 m |
| Main Level | Primary Bedroom | 4.88 m | 3.25 m | 4.88 m x 3.25 m |
| Main Level | Bedroom 2 | 3.05 m | 2.72 m | 3.05 m x 2.72 m |
Interested?
Contact us for more information
Robert Saarna
Salesperson
4025 Yonge Street Suite 103
Toronto, Ontario M2P 2E3
