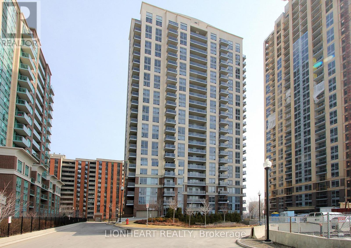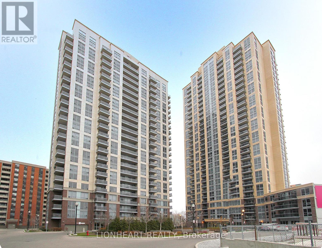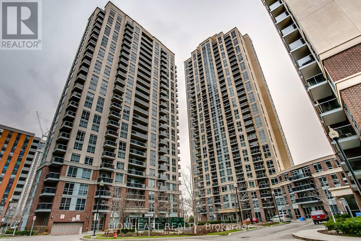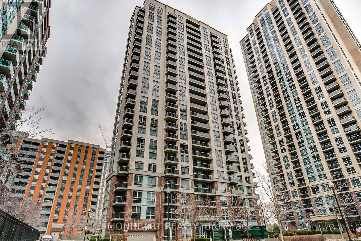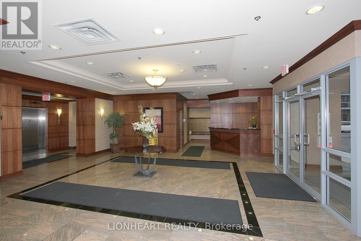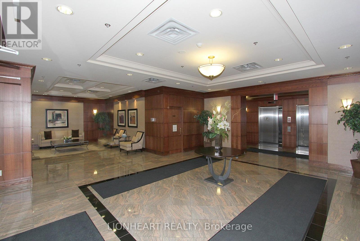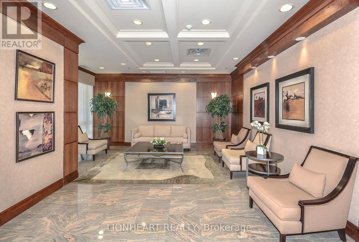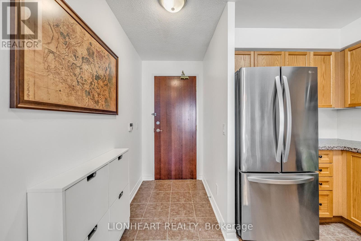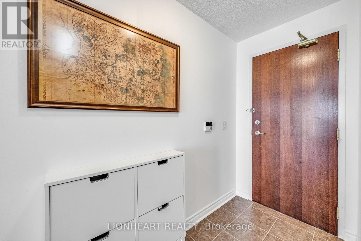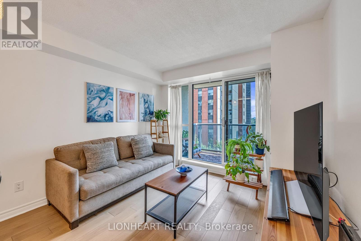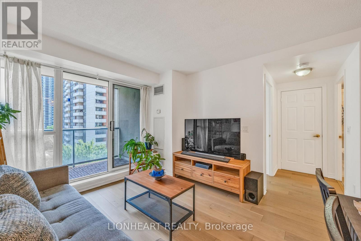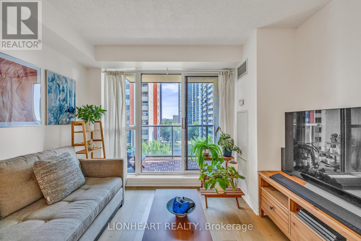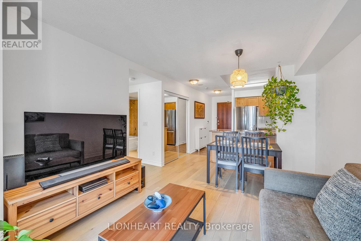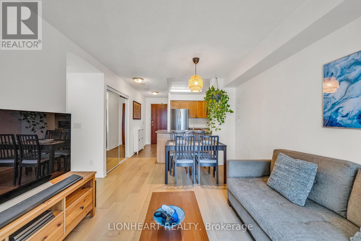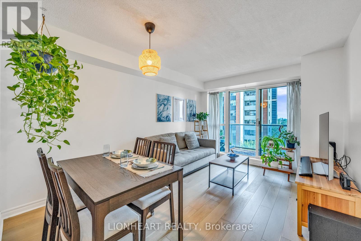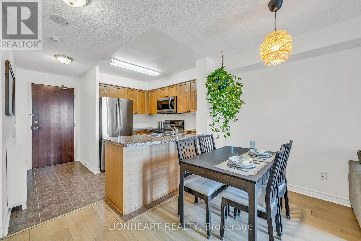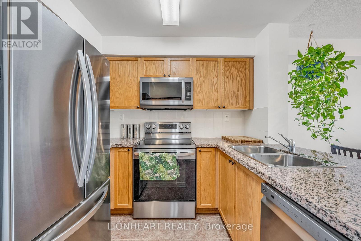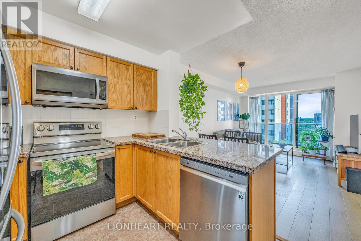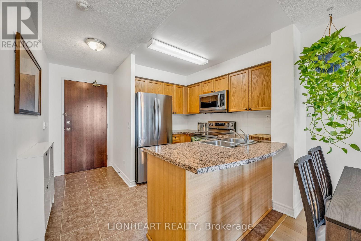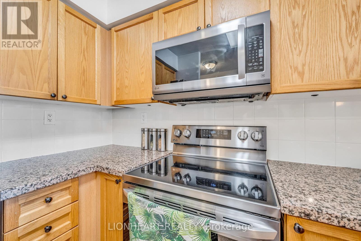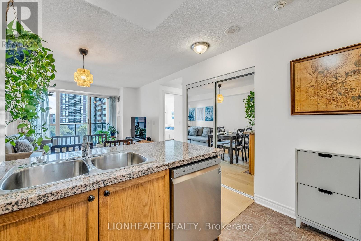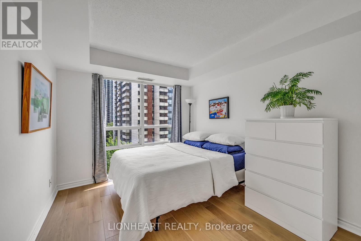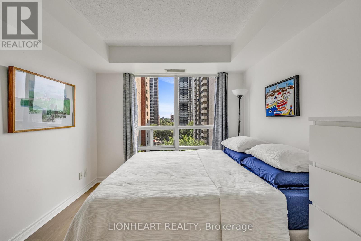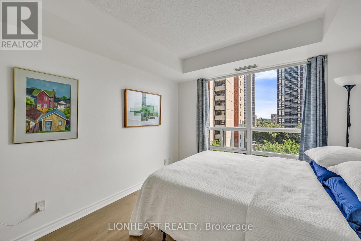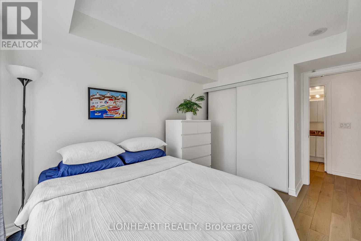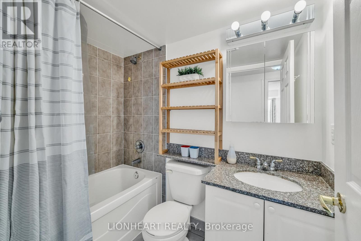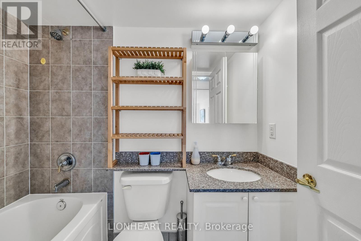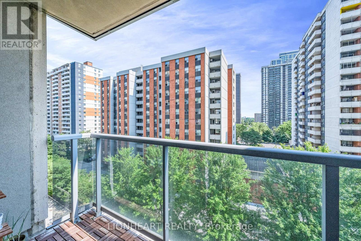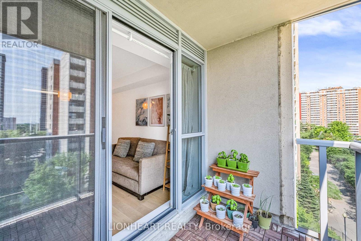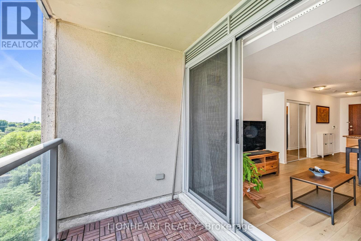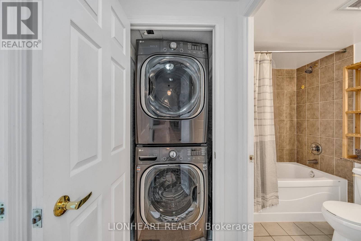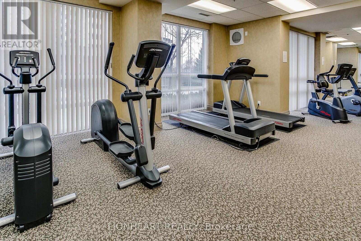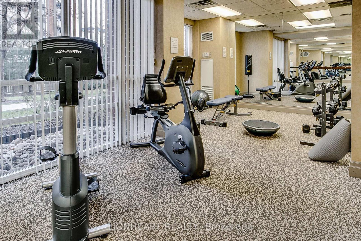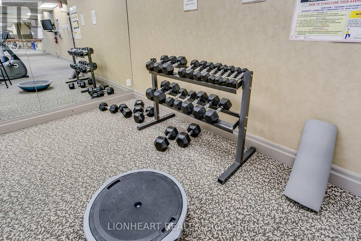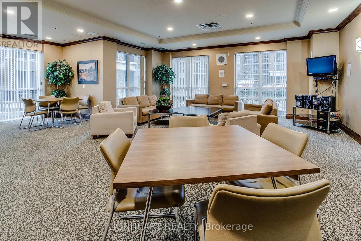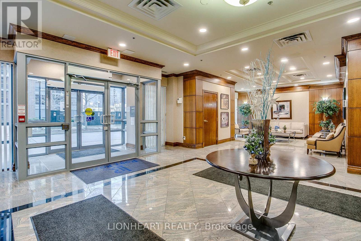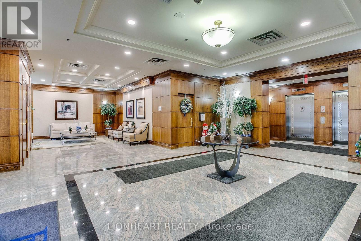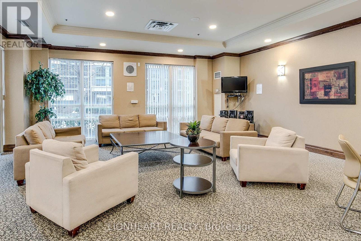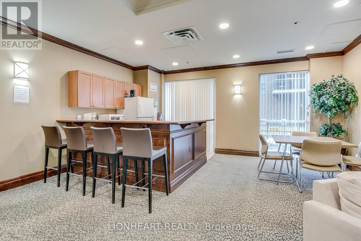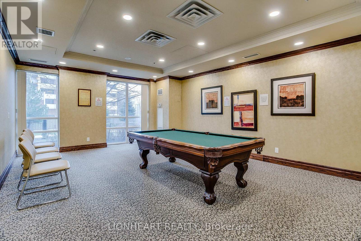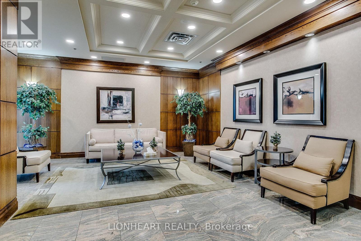709 - 5 Michael Power Place Toronto, Ontario M9A 0A3
$2,300 Monthly
Bloor /Dundas St West, is a lovely community to live in. It is close to both Islington and Kipling Subway. Equally accessible to the QWE or the 401 which makes it ideal for those who want a quieter neighborhood than downtown, but still close enough to access Downtown City. Dundas St. is very walkable community. New State of Art Community center being built, and plethora of stores restaurants. This unit gives lovely morning sunny light which makes this unit shine but filtered with beautiful treed views. Don't worry black out drapes are in the bedroom, this is ideal for the summer months as the balcony will not get to hot in the during summer months. Newer appliances & floors were redone 6 years and are wide plank style. Come and see for yourself. Locker and Parking are included in the rent. Renovations on front lobby and concierge desk and gym are in progress. (id:61852)
Property Details
| MLS® Number | W12444107 |
| Property Type | Single Family |
| Neigbourhood | Etobicoke City Centre |
| Community Name | Islington-City Centre West |
| AmenitiesNearBy | Park, Place Of Worship, Public Transit, Schools |
| CommunityFeatures | Pet Restrictions, Community Centre |
| Features | Irregular Lot Size, Open Space, Elevator, Balcony, Carpet Free |
| ParkingSpaceTotal | 1 |
| ViewType | City View |
Building
| BathroomTotal | 1 |
| BedroomsAboveGround | 1 |
| BedroomsTotal | 1 |
| Age | 16 To 30 Years |
| Amenities | Security/concierge, Party Room, Visitor Parking, Separate Electricity Meters, Storage - Locker |
| CoolingType | Central Air Conditioning |
| ExteriorFinish | Brick, Concrete |
| FireProtection | Controlled Entry, Alarm System, Smoke Detectors |
| FlooringType | Laminate, Ceramic |
| FoundationType | Poured Concrete |
| HeatingFuel | Natural Gas |
| HeatingType | Forced Air |
| SizeInterior | 500 - 599 Sqft |
| Type | Apartment |
Parking
| Underground | |
| Garage |
Land
| Acreage | No |
| LandAmenities | Park, Place Of Worship, Public Transit, Schools |
| LandscapeFeatures | Landscaped |
Rooms
| Level | Type | Length | Width | Dimensions |
|---|---|---|---|---|
| Flat | Living Room | 4.51 m | 3.17 m | 4.51 m x 3.17 m |
| Flat | Dining Room | 4.51 m | 3.17 m | 4.51 m x 3.17 m |
| Flat | Kitchen | 2.29 m | 2.62 m | 2.29 m x 2.62 m |
| Flat | Primary Bedroom | 3.41 m | 2.96 m | 3.41 m x 2.96 m |
Interested?
Contact us for more information
Ingrid Hart
Broker
1 Sparks Avenue Unit 11
Toronto, Ontario M2H 2W1
