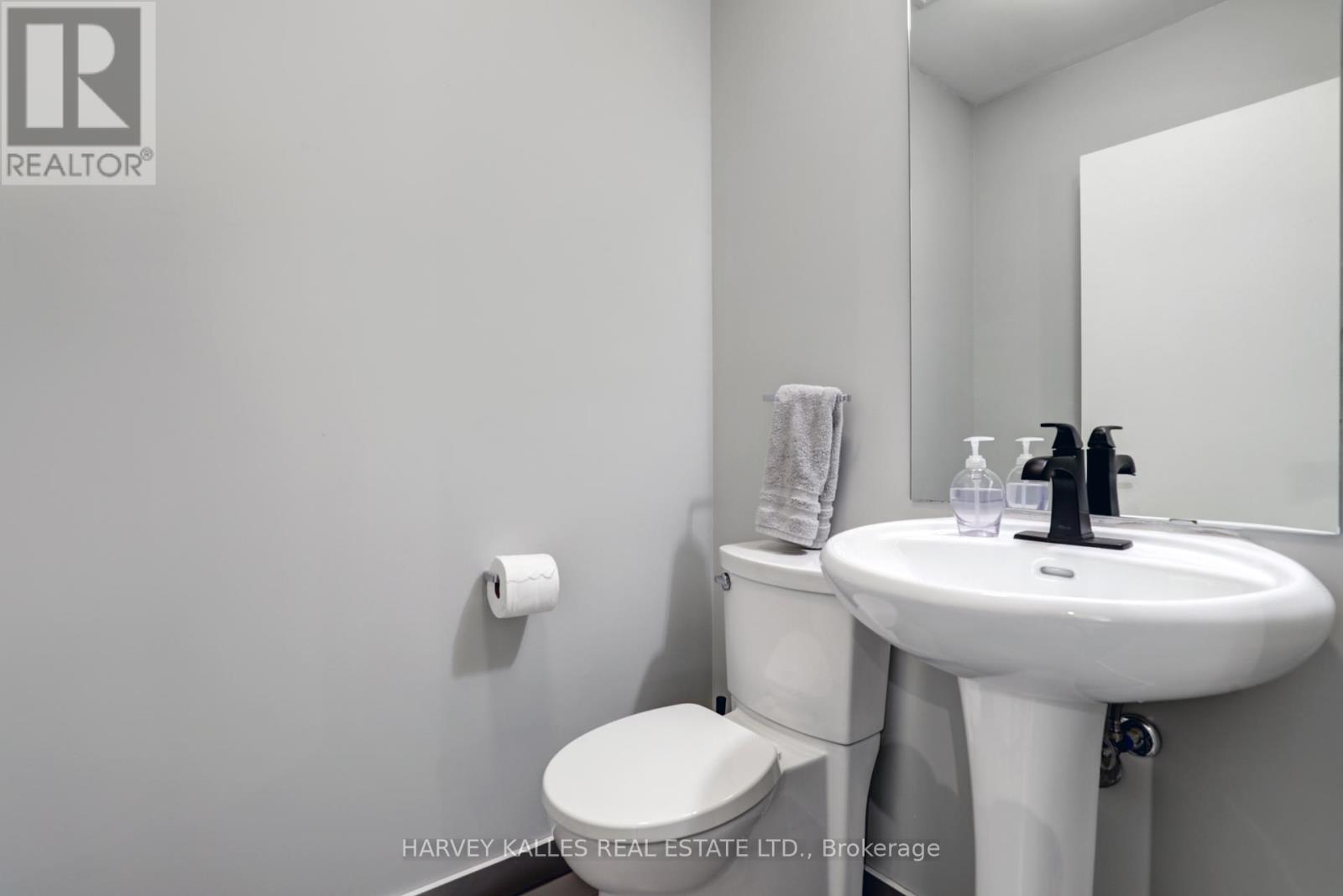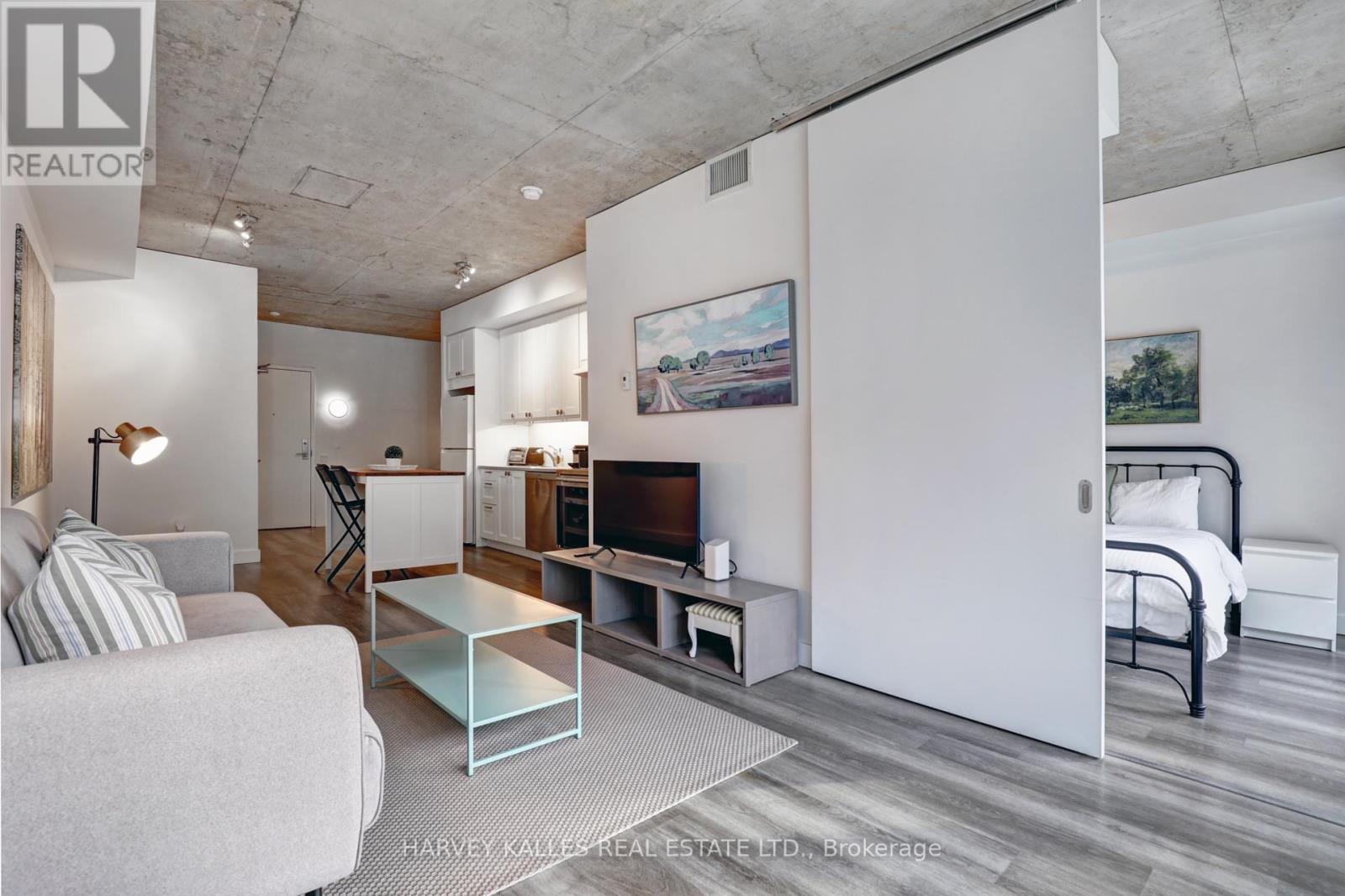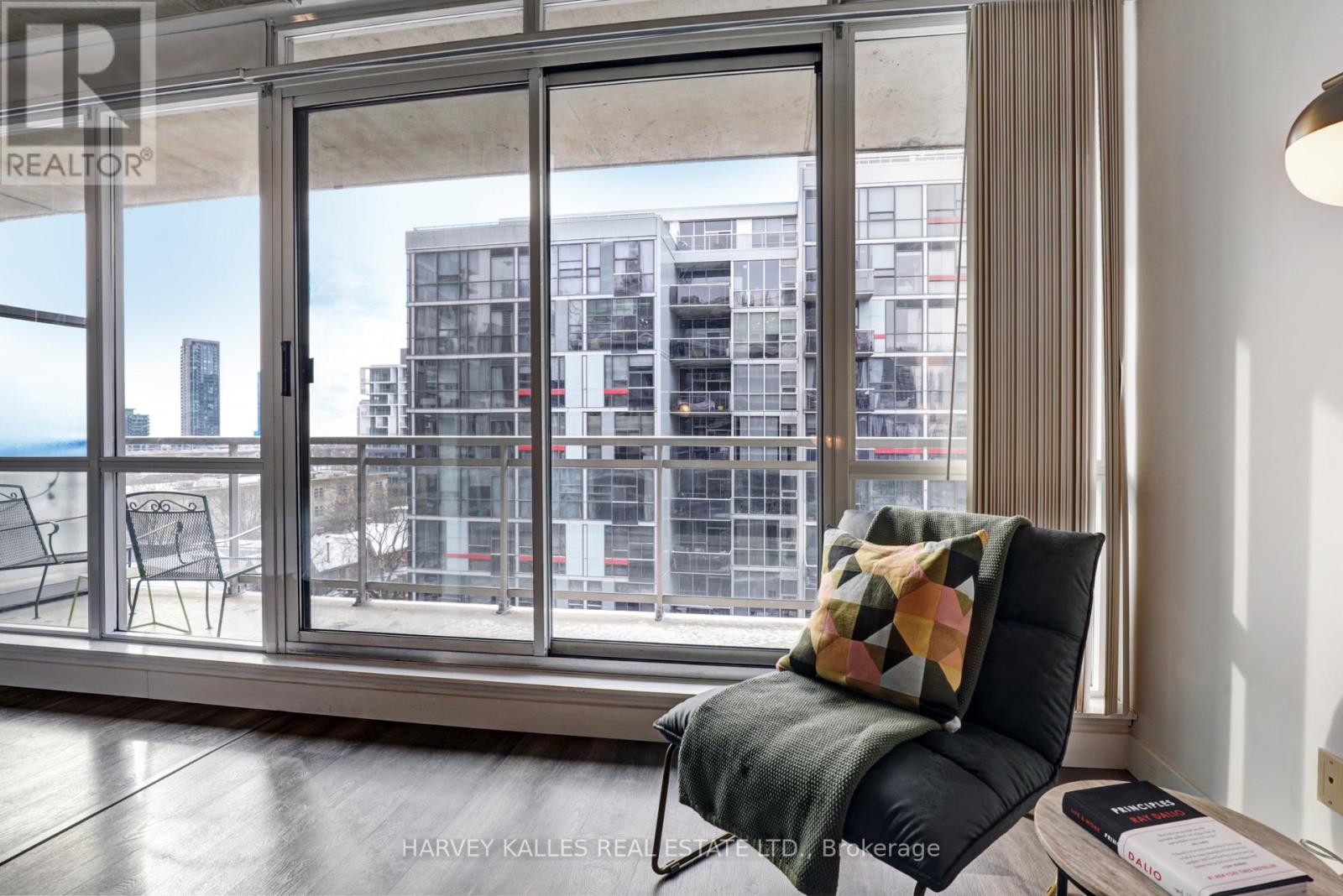709 - 38 Niagara Street Toronto, Ontario M5V 3X1
$3,000 Monthly
Blend style and convenience with this furnished 1-bedroom + den rental, just steps from the lively energy of King St. West. Designed with the downtown professional in mind, this spacious unit features updated luxury vinyl flooring, 1.5 baths, and a west-facing exposure that fills the space with natural light. Feel right at home with newer furniture, a smart TV, linens, towels, dishware and cookware, and a thoughtfully set-up home office all ready for you to move on in! Located in an exclusive boutique building, this rental offers a contemporary design and thoughtful updates throughout. Enjoy unbeatable proximity to some of Torontos best dining, Stackt Market, The Well, Farm Boy Grocery, Trinity Bellwoods Park, and easy access to the TTC and Gardiner Expressway. Monthly rent includes 1 parking space, 1 storage locker, hydro, and internet everything you need for a seamless downtown lifestyle! **EXTRAS** 1 Parking, 1 Storage Locker, Hydro and Internet All Included In Monthly Rent. (id:61852)
Property Details
| MLS® Number | C11944697 |
| Property Type | Single Family |
| Community Name | Waterfront Communities C1 |
| CommunityFeatures | Pet Restrictions |
| Features | Balcony, Carpet Free, In Suite Laundry |
| ParkingSpaceTotal | 1 |
Building
| BathroomTotal | 2 |
| BedroomsAboveGround | 1 |
| BedroomsBelowGround | 1 |
| BedroomsTotal | 2 |
| Amenities | Storage - Locker |
| CoolingType | Central Air Conditioning |
| ExteriorFinish | Concrete |
| FlooringType | Vinyl |
| HalfBathTotal | 1 |
| HeatingFuel | Natural Gas |
| HeatingType | Heat Pump |
| SizeInterior | 700 - 799 Sqft |
| Type | Apartment |
Parking
| Underground |
Land
| Acreage | No |
Rooms
| Level | Type | Length | Width | Dimensions |
|---|---|---|---|---|
| Flat | Bedroom | 3.66 m | 2.13 m | 3.66 m x 2.13 m |
| Flat | Kitchen | 7.62 m | 4.05 m | 7.62 m x 4.05 m |
| Flat | Living Room | 7.62 m | 3.05 m | 7.62 m x 3.05 m |
| Flat | Den | 2.23 m | 2.32 m | 2.23 m x 2.32 m |
Interested?
Contact us for more information
Lauren Michelle Parker
Salesperson
2145 Avenue Road
Toronto, Ontario M5M 4B2


































