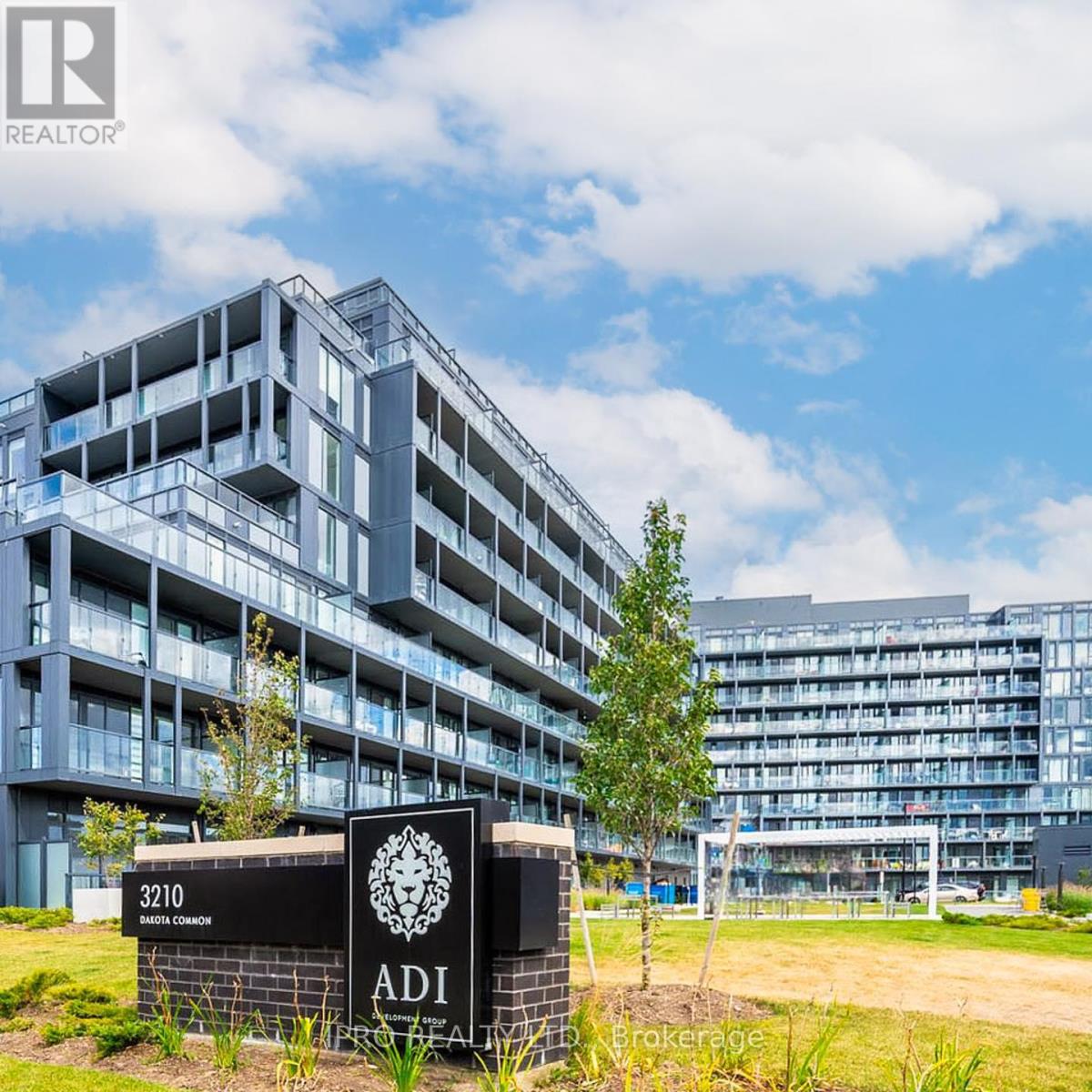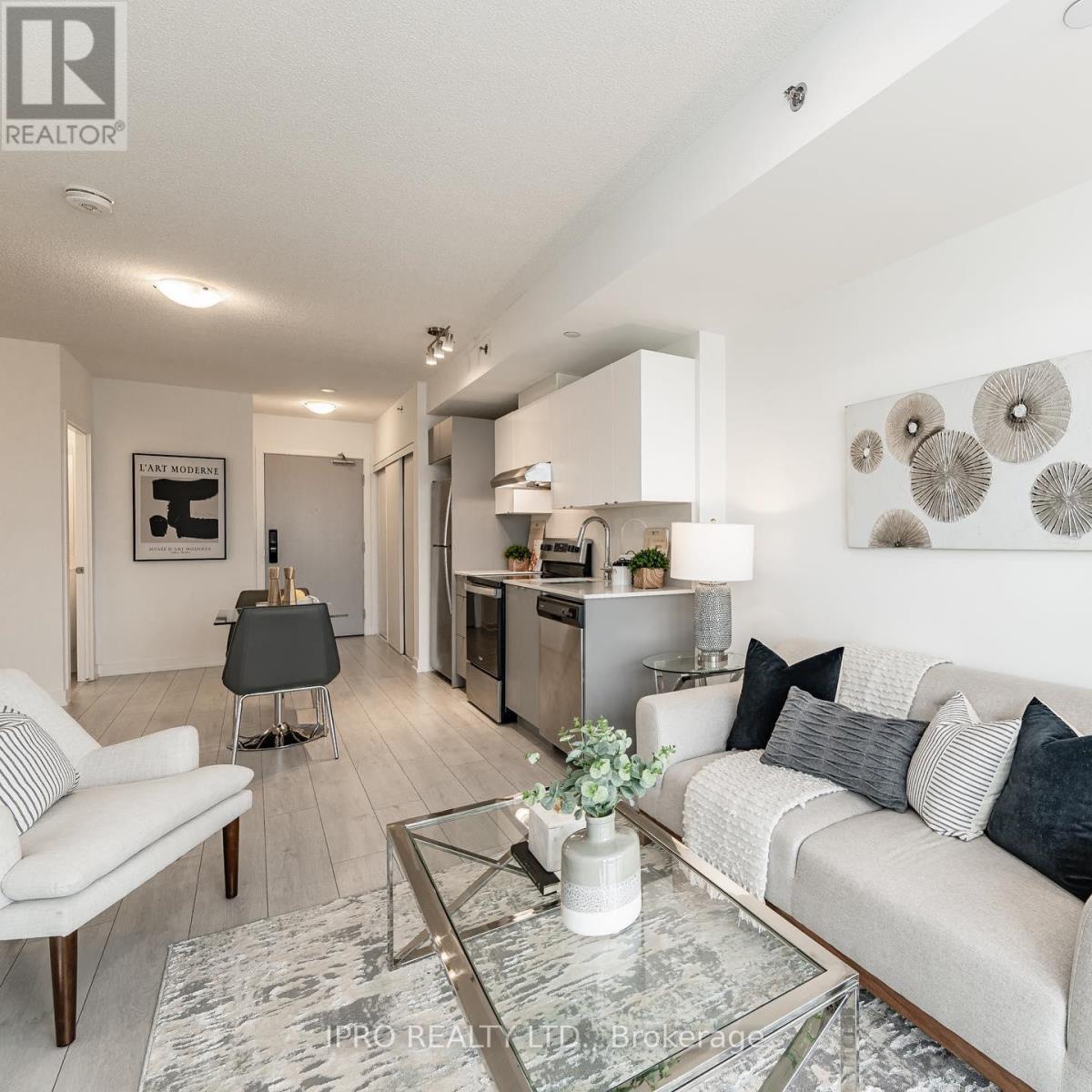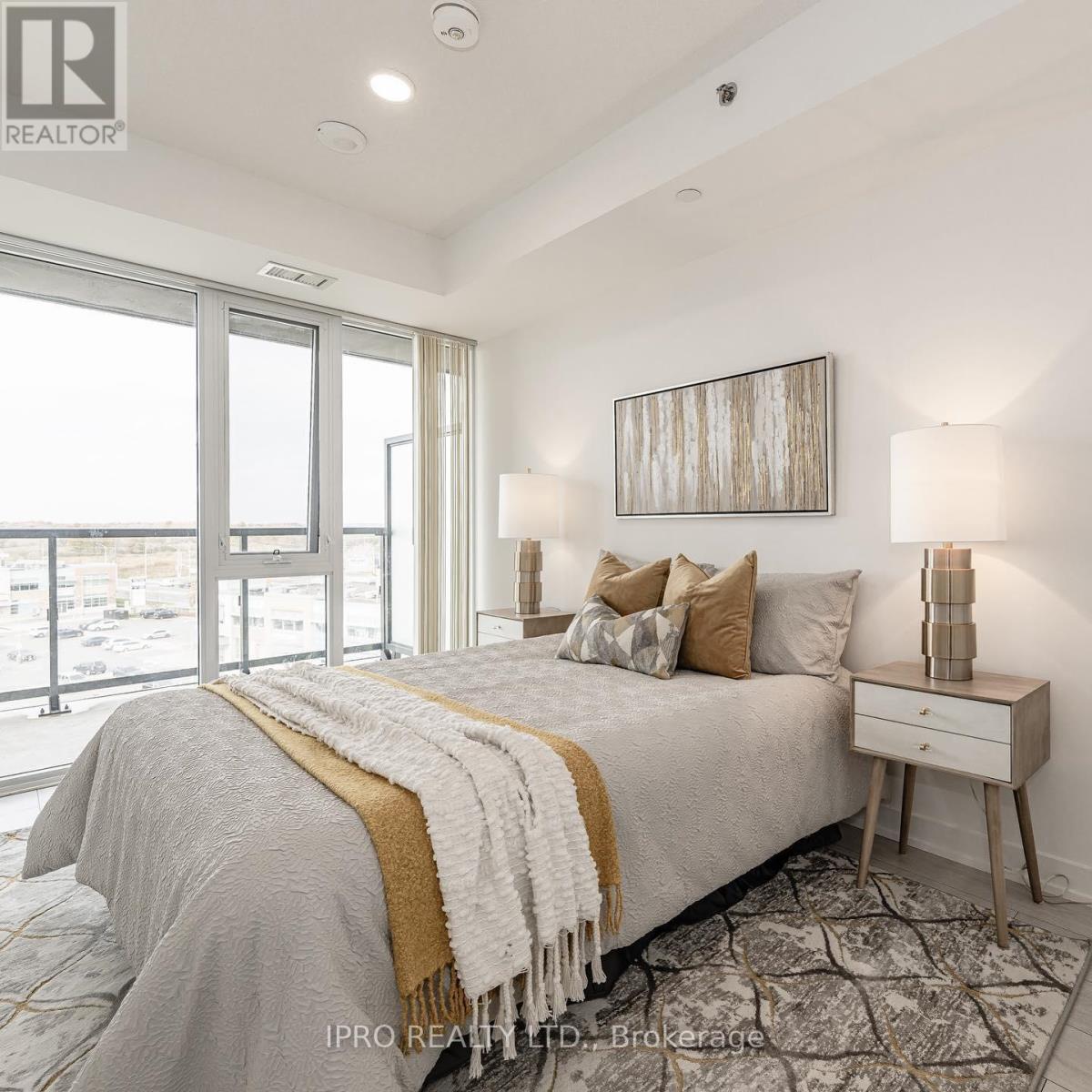709 - 3210 Dakota Common Circle Burlington, Ontario L7M 2A8
$2,400 Monthly
Experience luxury living in one of Burlington's finest buildings! This immaculate 1+1 bed, 1 bath unit boasts a sleek, open-concept layout perfect for modern lifestyles. Ideally located near top-ranked schools, shopping, dining (including Walmart, Starbucks, and Tim Hortons), public transit, Highway 407, and QEW. Highlights include:- Elegant laminate flooring and floor-to-ceiling windows.- Stylish quartz countertops.- Breathtaking balcony views of the Niagara Escarpment.Indulge in premium amenities such as:- Wellness Spa with Steam Room & Sauna.- Outdoor Pool and Lounge with Fire Pit.- Fitness Studio & Yoga Room.- Pet Spa, Entertainment Lounge, and Meeting Room.Stay connected with the SmartONE app for integrated keyless entry, climate control, security, and more. Plus, enjoy included internet access!Discover the perfect blend of comfort and convenience in this exceptional condo. (id:61852)
Property Details
| MLS® Number | W12197279 |
| Property Type | Single Family |
| Community Name | Alton |
| AmenitiesNearBy | Public Transit, Schools |
| CommunicationType | High Speed Internet |
| CommunityFeatures | Pets Not Allowed |
| Features | Balcony, Carpet Free, Sauna |
| ParkingSpaceTotal | 1 |
| PoolType | Outdoor Pool |
| ViewType | View |
Building
| BathroomTotal | 1 |
| BedroomsAboveGround | 1 |
| BedroomsBelowGround | 1 |
| BedroomsTotal | 2 |
| Age | 0 To 5 Years |
| Amenities | Security/concierge, Exercise Centre, Party Room, Storage - Locker |
| Appliances | Garage Door Opener Remote(s), Oven - Built-in, Intercom, Dishwasher, Dryer, Hood Fan, Range, Washer, Refrigerator |
| CoolingType | Central Air Conditioning |
| ExteriorFinish | Aluminum Siding |
| HeatingFuel | Natural Gas |
| HeatingType | Forced Air |
| SizeInterior | 600 - 699 Sqft |
| Type | Apartment |
Parking
| Underground | |
| Garage |
Land
| Acreage | No |
| LandAmenities | Public Transit, Schools |
Rooms
| Level | Type | Length | Width | Dimensions |
|---|---|---|---|---|
| Main Level | Living Room | 2.97 m | 3.23 m | 2.97 m x 3.23 m |
| Main Level | Kitchen | 2.97 m | 4.9 m | 2.97 m x 4.9 m |
| Main Level | Bedroom | 2.61 m | 4.51 m | 2.61 m x 4.51 m |
| Main Level | Den | 2.53 m | 2.28 m | 2.53 m x 2.28 m |
| Main Level | Bathroom | 2.13 m | 1.83 m | 2.13 m x 1.83 m |
https://www.realtor.ca/real-estate/28419032/709-3210-dakota-common-circle-burlington-alton-alton
Interested?
Contact us for more information
Ritesh Batra
Salesperson
4145 Fairview St Unit A
Burlington, Ontario L7L 2A4



















