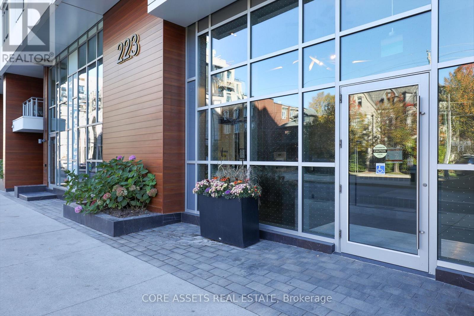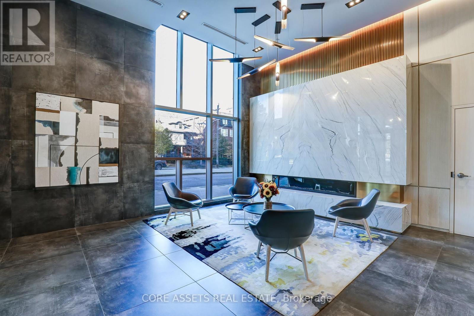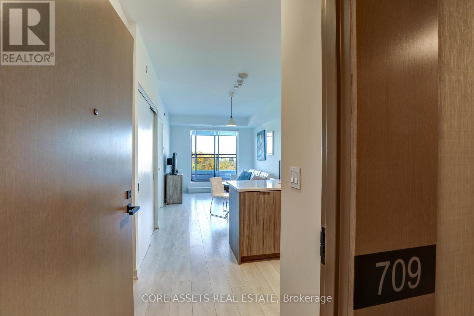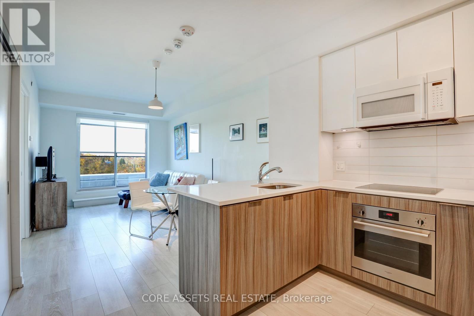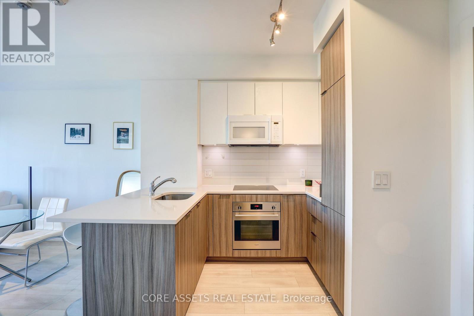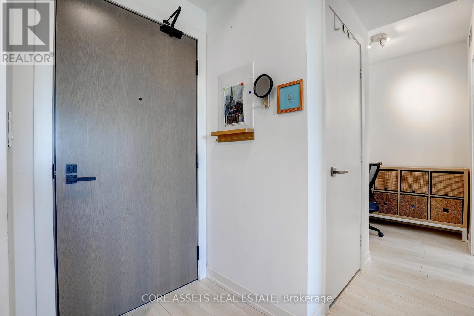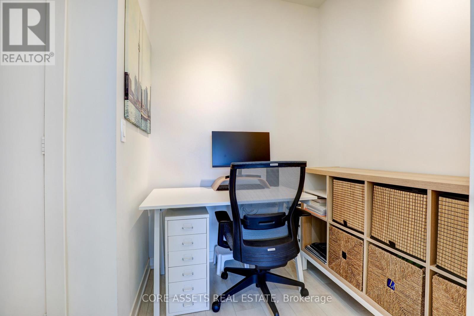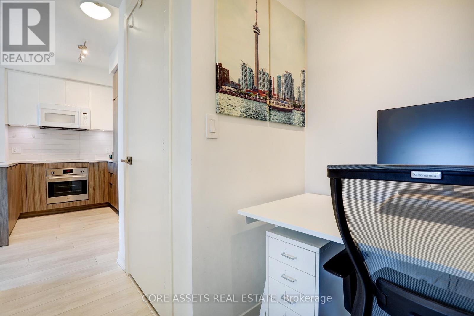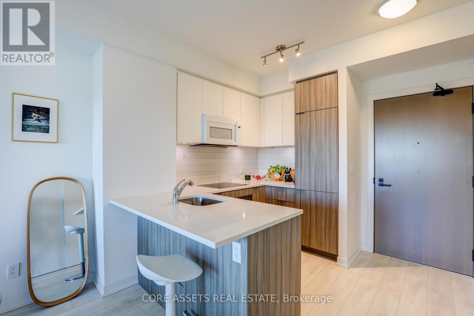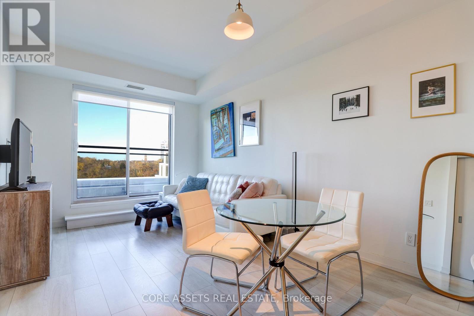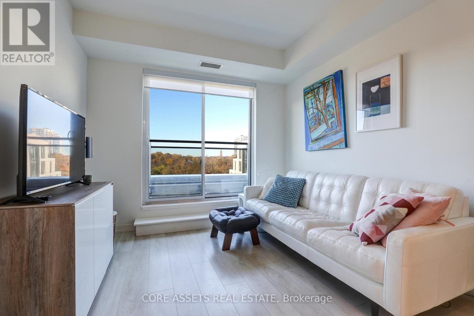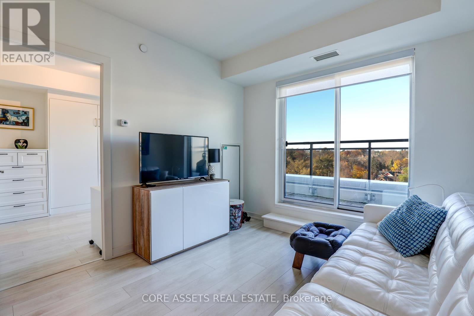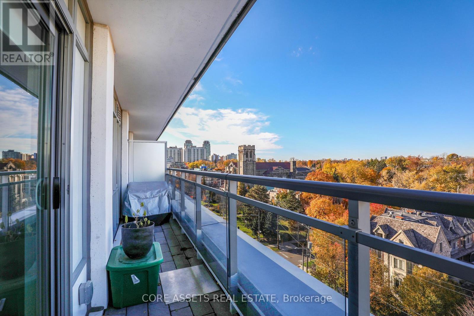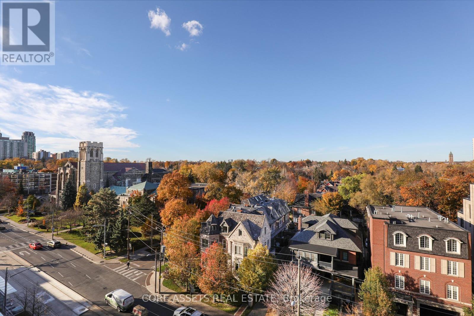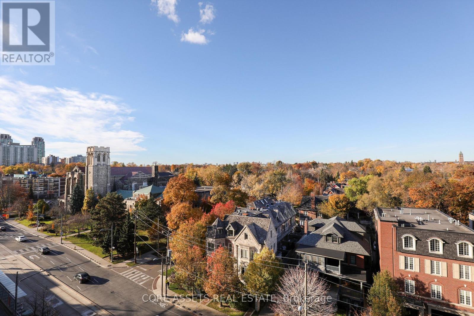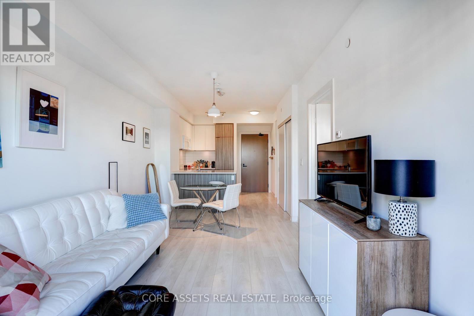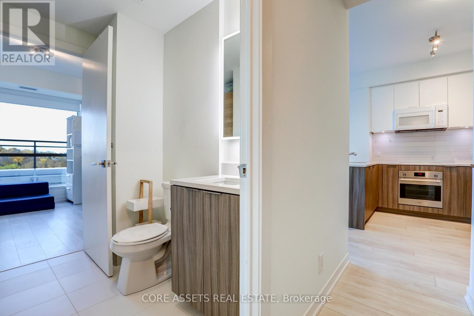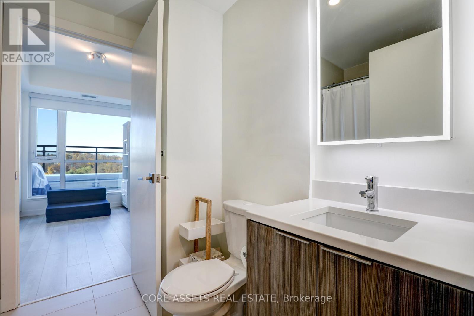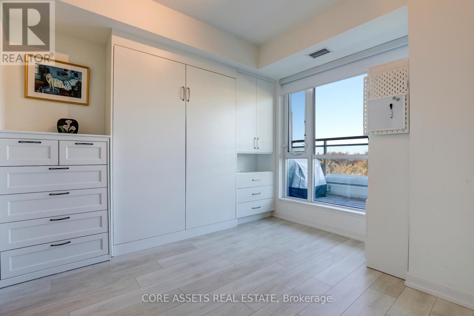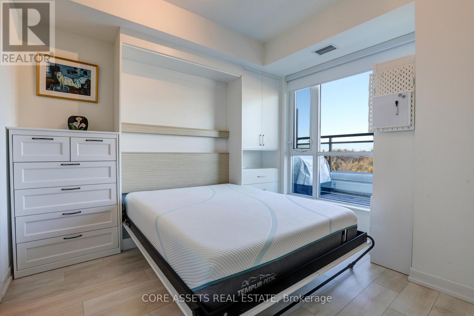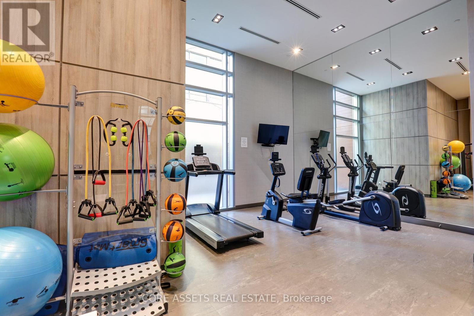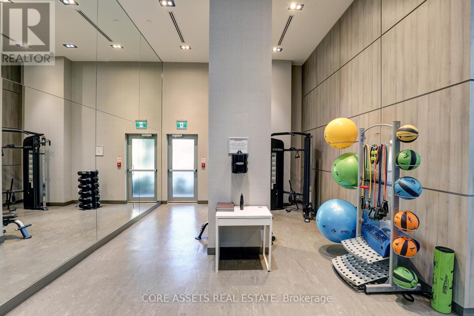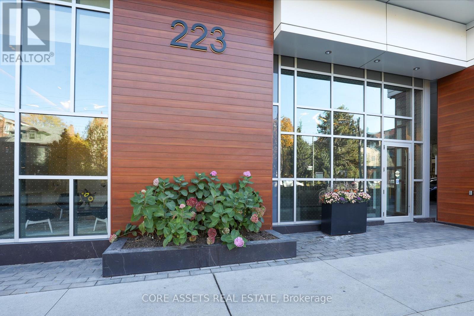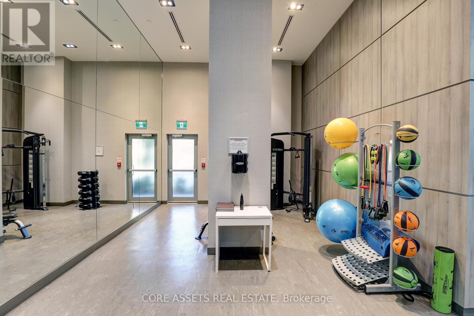709 - 223 St Clair Avenue W Toronto, Ontario M4V 1R3
$2,600 Monthly
Welcome to 223 St Clair Ave #709 - A Contemporary 1 Bedroom Plus Den Executive Suite Perfect For Those Looking For Luxury Condo Living In Boutique Building Nestled In Forest Hill. Exceptional Location and Beautifully Maintained, This Suite Features 557 Sq Ft Of Modern Open Concept Living Space And A Large 98 Sq Ft Terrace . Combined Living / Dining Room Filled With Natural Light From Floor To Ceiling Windows With Walk-Out To A Spacious Terrace, Looking North Over the City With Unobstructed, Peaceful View. The Chef's Kitchen Features Sleek Built-In Appliances And Breakfast Bar. Large Primary Bedroom Comes Complete With 4pc Semi-Ensuite Bath, Built-in Storage and Murphy Bed. Bonus Den Space For A Work-From-Home Office. World Class Building Amenities Include Guest Suites, Roof Top Garden, Concierge, Gym and More. (id:61852)
Property Details
| MLS® Number | C12090983 |
| Property Type | Single Family |
| Community Name | Casa Loma |
| AmenitiesNearBy | Park, Place Of Worship, Schools, Public Transit |
| CommunityFeatures | Pet Restrictions, Community Centre |
| Features | Balcony |
Building
| BathroomTotal | 1 |
| BedroomsAboveGround | 1 |
| BedroomsBelowGround | 1 |
| BedroomsTotal | 2 |
| Amenities | Exercise Centre, Party Room, Recreation Centre, Visitor Parking, Storage - Locker |
| Appliances | Dishwasher, Dryer, Hood Fan, Microwave, Oven, Washer, Refrigerator |
| CoolingType | Central Air Conditioning |
| ExteriorFinish | Concrete |
| HeatingFuel | Natural Gas |
| HeatingType | Forced Air |
| SizeInterior | 500 - 599 Sqft |
| Type | Apartment |
Parking
| Underground | |
| Garage |
Land
| Acreage | No |
| LandAmenities | Park, Place Of Worship, Schools, Public Transit |
Rooms
| Level | Type | Length | Width | Dimensions |
|---|---|---|---|---|
| Flat | Living Room | 3.14 m | 5.6 m | 3.14 m x 5.6 m |
| Flat | Dining Room | 3.14 m | 5.6 m | 3.14 m x 5.6 m |
| Flat | Kitchen | 2.43 m | 3.14 m | 2.43 m x 3.14 m |
| Flat | Primary Bedroom | 3.04 m | 3.35 m | 3.04 m x 3.35 m |
| Flat | Den | 1.8 m | 1.8 m | 1.8 m x 1.8 m |
https://www.realtor.ca/real-estate/28186622/709-223-st-clair-avenue-w-toronto-casa-loma-casa-loma
Interested?
Contact us for more information
Marlene Neves
Salesperson
34 Gala Lane
Toronto, Ontario M8Y 0A9
Paul Siksna
Broker of Record
34 Gala Lane
Toronto, Ontario M8Y 0A9
