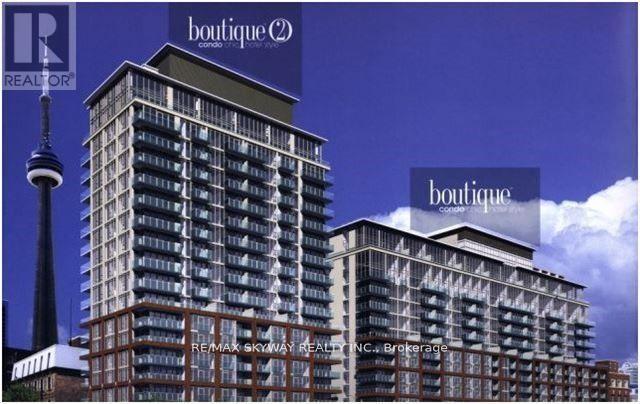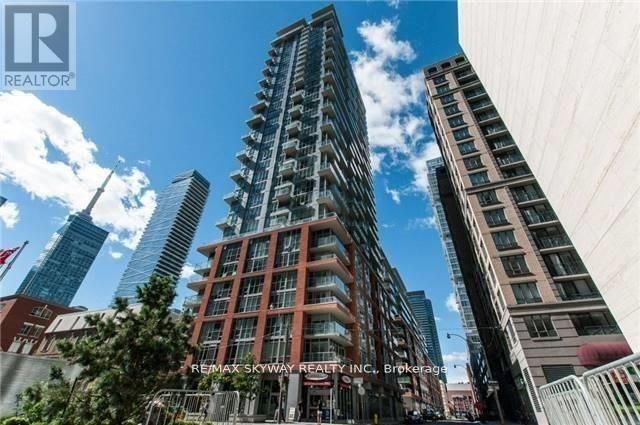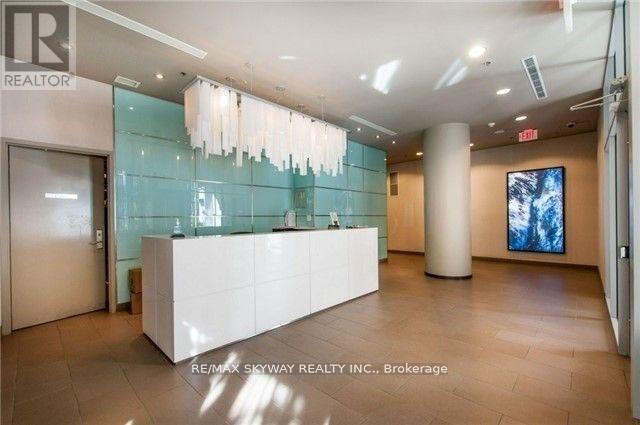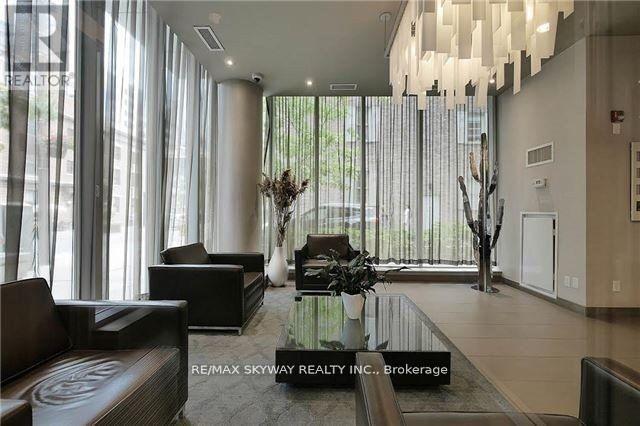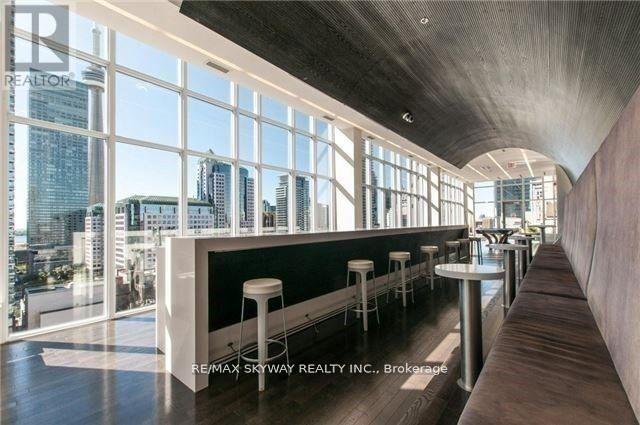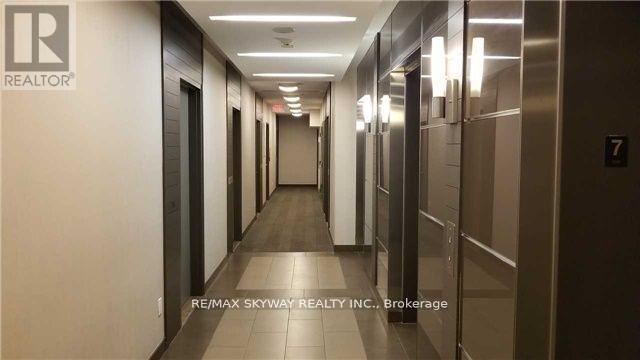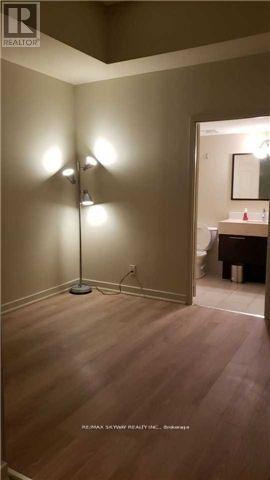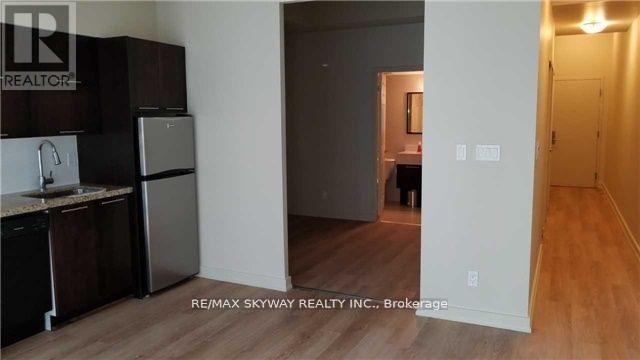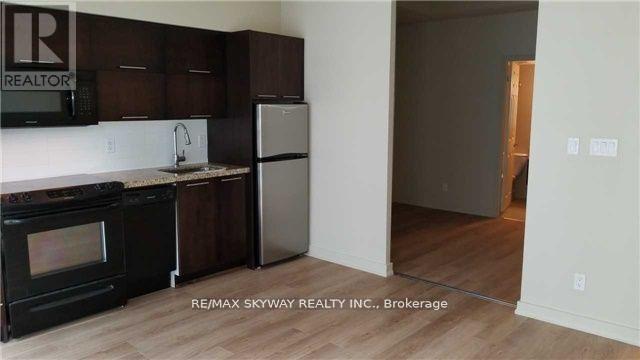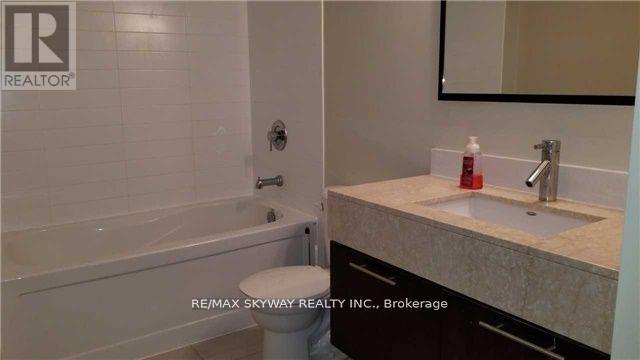709 - 126 Simcoe Street Toronto, Ontario M5H 4E6
1 Bedroom
1 Bathroom
500 - 599 sqft
Outdoor Pool
Central Air Conditioning
Forced Air
$2,250 Monthly
Prime university-Adelaide location in the heart of the financial district!!! Luxurious 1-bedroom apartment with 10.5 ft ceiling in the boutique 2 condominiums. Open-concept floor plan. Great amenities include exercise room, party room, rooftop garden & outdoor jacuzzi-pool. Steps to subway, underground path, grocery stores and minutes to u of t, Ryerson university, city hall & Eaton center. 539 SQ ft. Total living space plus 1 locker included. (id:61852)
Property Details
| MLS® Number | C12442600 |
| Property Type | Single Family |
| Neigbourhood | University—Rosedale |
| Community Name | Waterfront Communities C1 |
| AmenitiesNearBy | Hospital, Park, Public Transit, Schools |
| CommunityFeatures | Pets Allowed With Restrictions, Community Centre |
| Features | Balcony |
| PoolType | Outdoor Pool |
Building
| BathroomTotal | 1 |
| BedroomsAboveGround | 1 |
| BedroomsTotal | 1 |
| Amenities | Security/concierge, Exercise Centre, Visitor Parking, Storage - Locker |
| Appliances | Dishwasher, Dryer, Microwave, Stove, Washer, Refrigerator |
| BasementType | None |
| CoolingType | Central Air Conditioning |
| ExteriorFinish | Concrete |
| FlooringType | Laminate, Ceramic |
| HeatingFuel | Natural Gas |
| HeatingType | Forced Air |
| SizeInterior | 500 - 599 Sqft |
| Type | Apartment |
Parking
| No Garage |
Land
| Acreage | No |
| LandAmenities | Hospital, Park, Public Transit, Schools |
Rooms
| Level | Type | Length | Width | Dimensions |
|---|---|---|---|---|
| Ground Level | Living Room | 4.55 m | 3.99 m | 4.55 m x 3.99 m |
| Ground Level | Dining Room | 4.55 m | 3.99 m | 4.55 m x 3.99 m |
| Ground Level | Kitchen | 4.55 m | 3.99 m | 4.55 m x 3.99 m |
| Ground Level | Primary Bedroom | 2.82 m | 2.59 m | 2.82 m x 2.59 m |
| Ground Level | Bathroom | 3.66 m | 1.68 m | 3.66 m x 1.68 m |
Interested?
Contact us for more information
Natasha Banka
Salesperson
RE/MAX Skyway Realty Inc.
2565 Steeles Ave.,e., Ste. 9
Brampton, Ontario L6T 4L6
2565 Steeles Ave.,e., Ste. 9
Brampton, Ontario L6T 4L6
