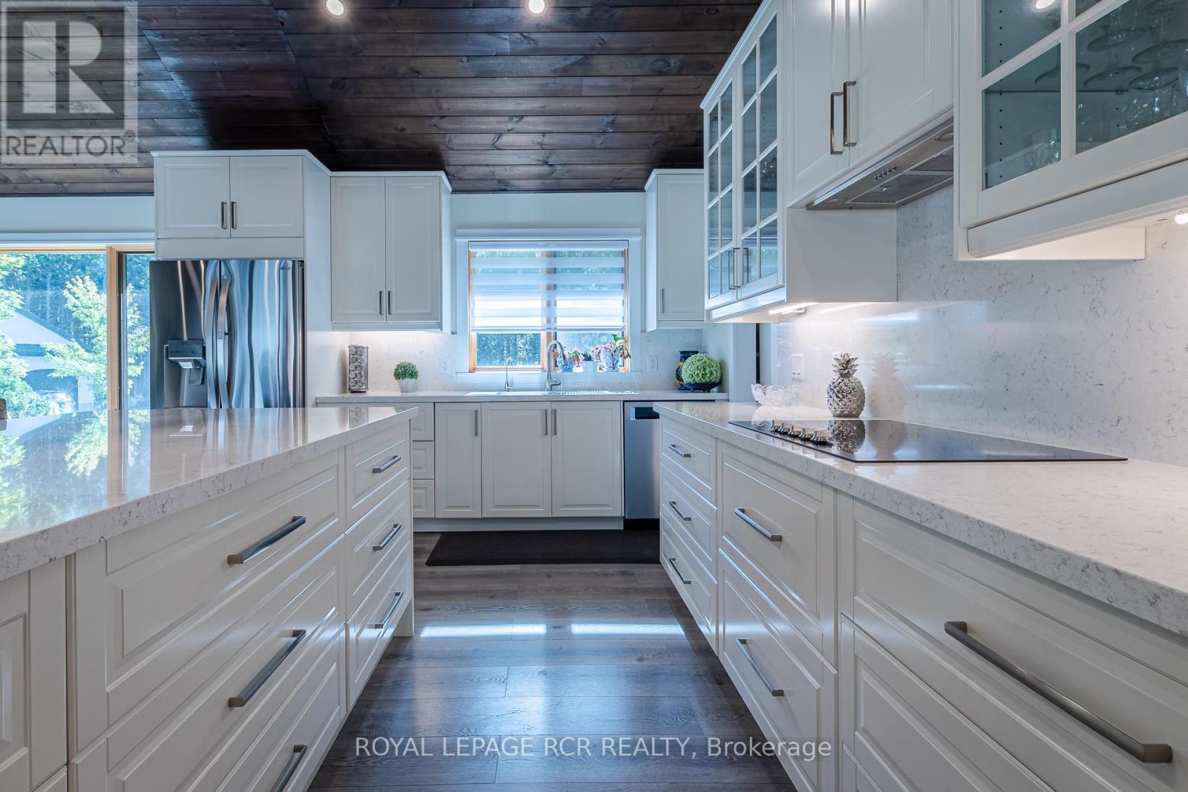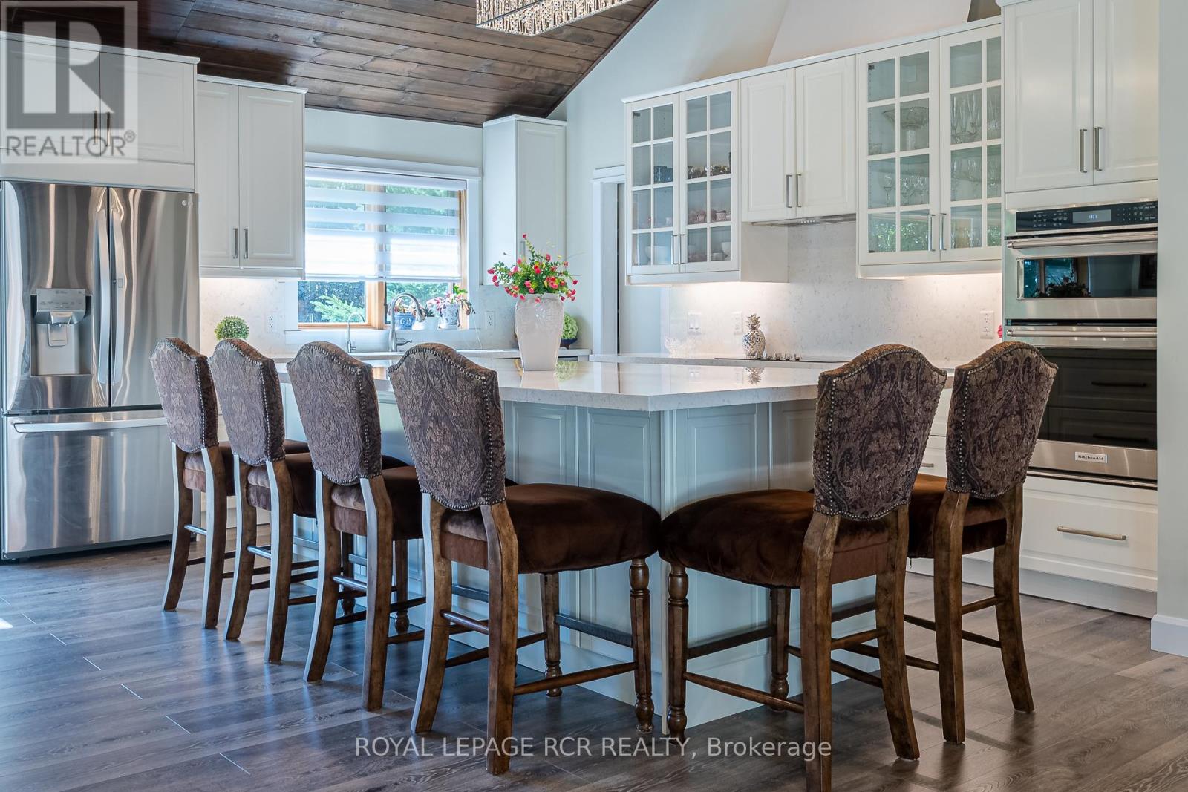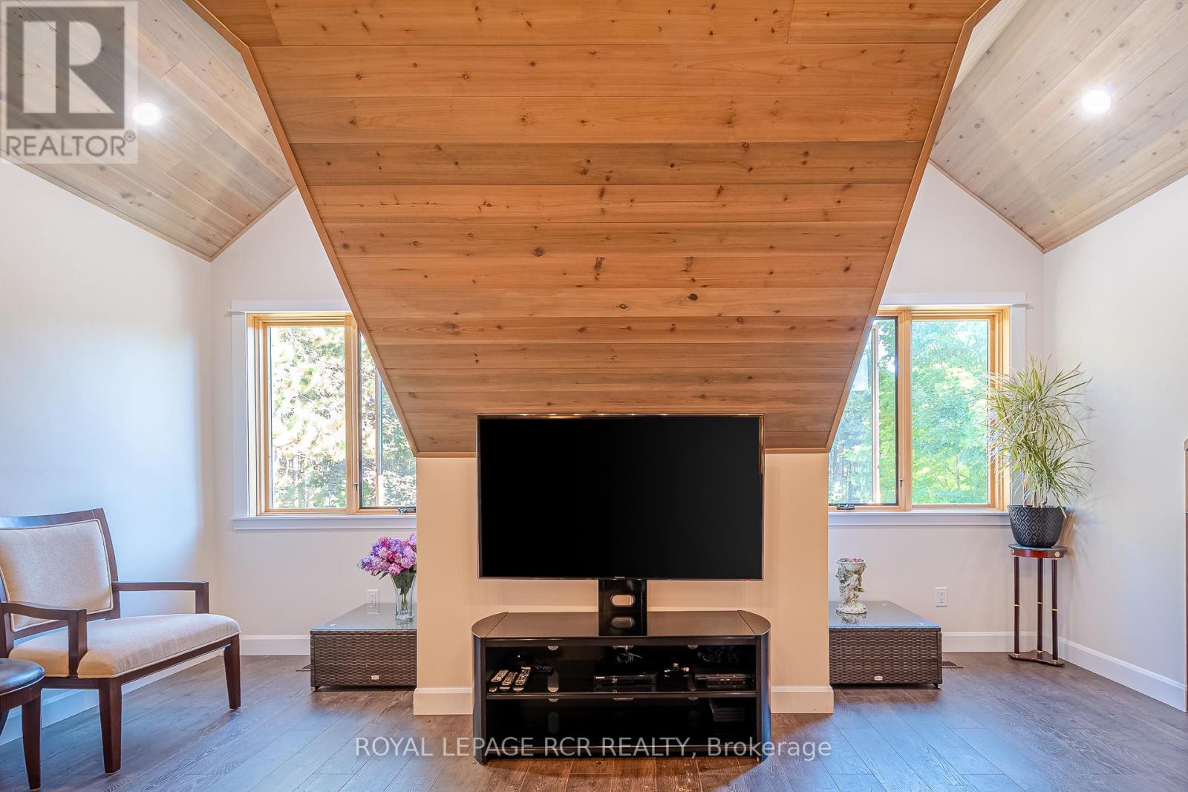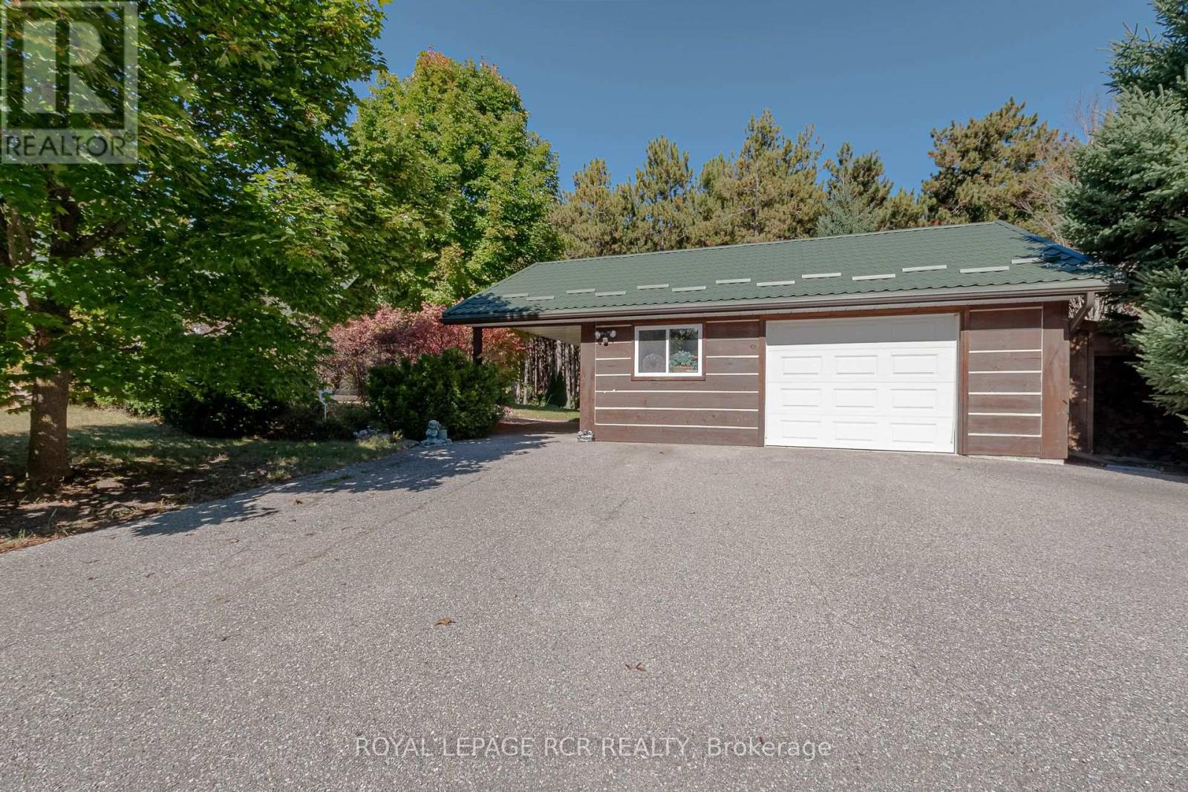708321 County Rd 21 Mulmur, Ontario L9V 0X3
$1,649,000
Contemporary luxury, newly renovated 3 bedroom home with steel roof, soaring ceilings, gorgeous light throughout. Pella windows, beautiful baths with stone finishes, towel warmers and gleaming glass. 2 huge master suites with cathedral ceiling, walk-in closet and 5 piece ensuites give you the choice of having the top floor all to yourself or having a main floor retreat with extra bonus room perfect as a nursery or office space. Kitchen is bright and open, recently renovated (2022) with a huge island, walk-in pantry and quiet views of the gardens. Quartz backsplash and counters and high-end appliances. Open-concept family room with woodstove for cozy winter evenings and walkouts to a large patio courtyard area in the summer. Every room is spacious with views of your private yard or the small run-in barn with water and paddocks located behind the house. Detached garage with space for 3 vehicles and loft above the garage. Beautifully kept and manicured throughout. A wonderful country getaway conveniently located within 10 minutes of Creemore, skiing and Mad River Golf. (id:61852)
Property Details
| MLS® Number | X12006276 |
| Property Type | Single Family |
| Community Name | Rural Mulmur |
| Features | Wooded Area, Partially Cleared, Conservation/green Belt |
| ParkingSpaceTotal | 14 |
| Structure | Paddocks/corralls, Workshop |
Building
| BathroomTotal | 3 |
| BedroomsAboveGround | 3 |
| BedroomsTotal | 3 |
| BasementDevelopment | Partially Finished |
| BasementType | Full (partially Finished) |
| ConstructionStyleAttachment | Detached |
| CoolingType | Central Air Conditioning |
| ExteriorFinish | Stucco, Stone |
| FireplacePresent | Yes |
| FlooringType | Laminate |
| FoundationType | Poured Concrete |
| HeatingFuel | Propane |
| HeatingType | Forced Air |
| StoriesTotal | 2 |
| SizeInterior | 3000 - 3500 Sqft |
| Type | House |
| UtilityWater | Drilled Well |
Parking
| Detached Garage | |
| Garage |
Land
| Acreage | Yes |
| LandscapeFeatures | Landscaped |
| Sewer | Septic System |
| SizeDepth | 575 Ft |
| SizeFrontage | 394 Ft |
| SizeIrregular | 394 X 575 Ft |
| SizeTotalText | 394 X 575 Ft|5 - 9.99 Acres |
Rooms
| Level | Type | Length | Width | Dimensions |
|---|---|---|---|---|
| Second Level | Primary Bedroom | 7.01 m | 6.57 m | 7.01 m x 6.57 m |
| Basement | Recreational, Games Room | 10.12 m | 8.37 m | 10.12 m x 8.37 m |
| Main Level | Kitchen | 3.65 m | 5.01 m | 3.65 m x 5.01 m |
| Main Level | Foyer | Measurements not available | ||
| Main Level | Living Room | 6.15 m | 8.19 m | 6.15 m x 8.19 m |
| Main Level | Bedroom 2 | 4.81 m | 4.01 m | 4.81 m x 4.01 m |
| Main Level | Bedroom 3 | 5.73 m | 5.25 m | 5.73 m x 5.25 m |
| Main Level | Family Room | 8.87 m | 3.37 m | 8.87 m x 3.37 m |
| Main Level | Dining Room | 6.9 m | 3.14 m | 6.9 m x 3.14 m |
Utilities
| Electricity | Installed |
https://www.realtor.ca/real-estate/27993984/708321-county-rd-21-mulmur-rural-mulmur
Interested?
Contact us for more information
Suzanne Lawrence
Salesperson
154-B Mill St #1
Creemore, Ontario L0M 1G0






























