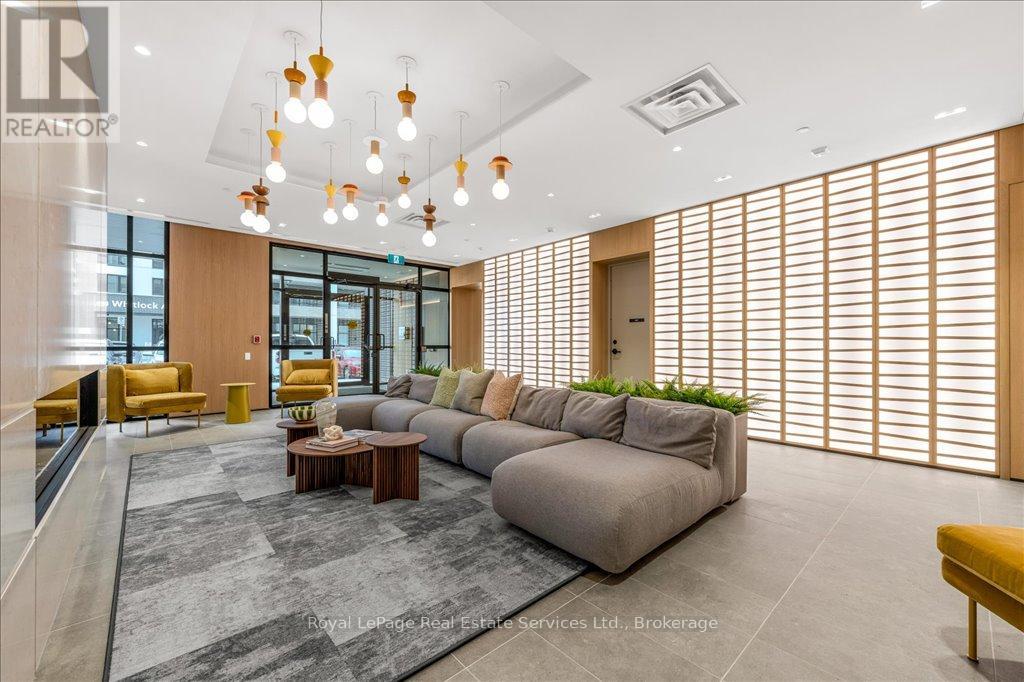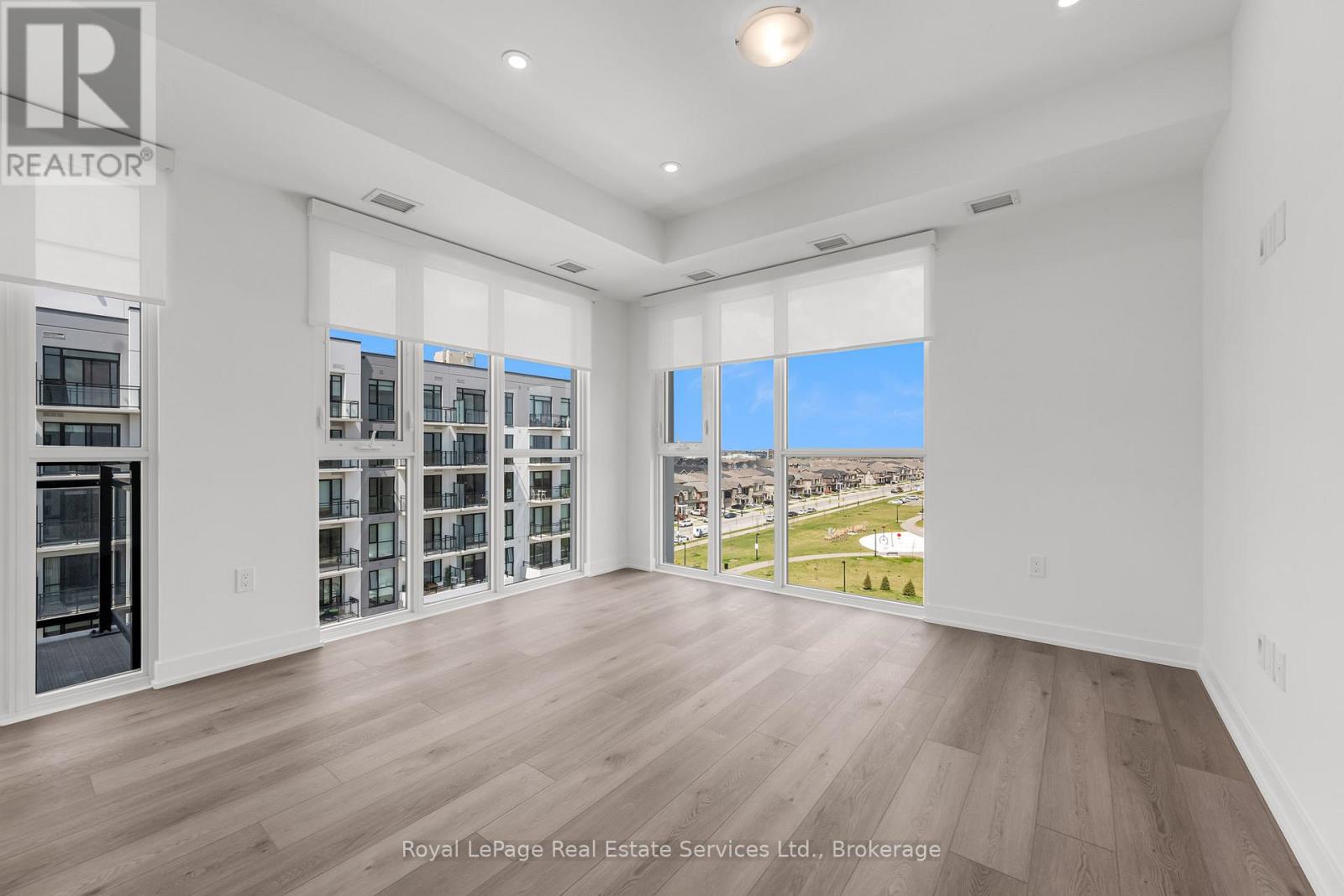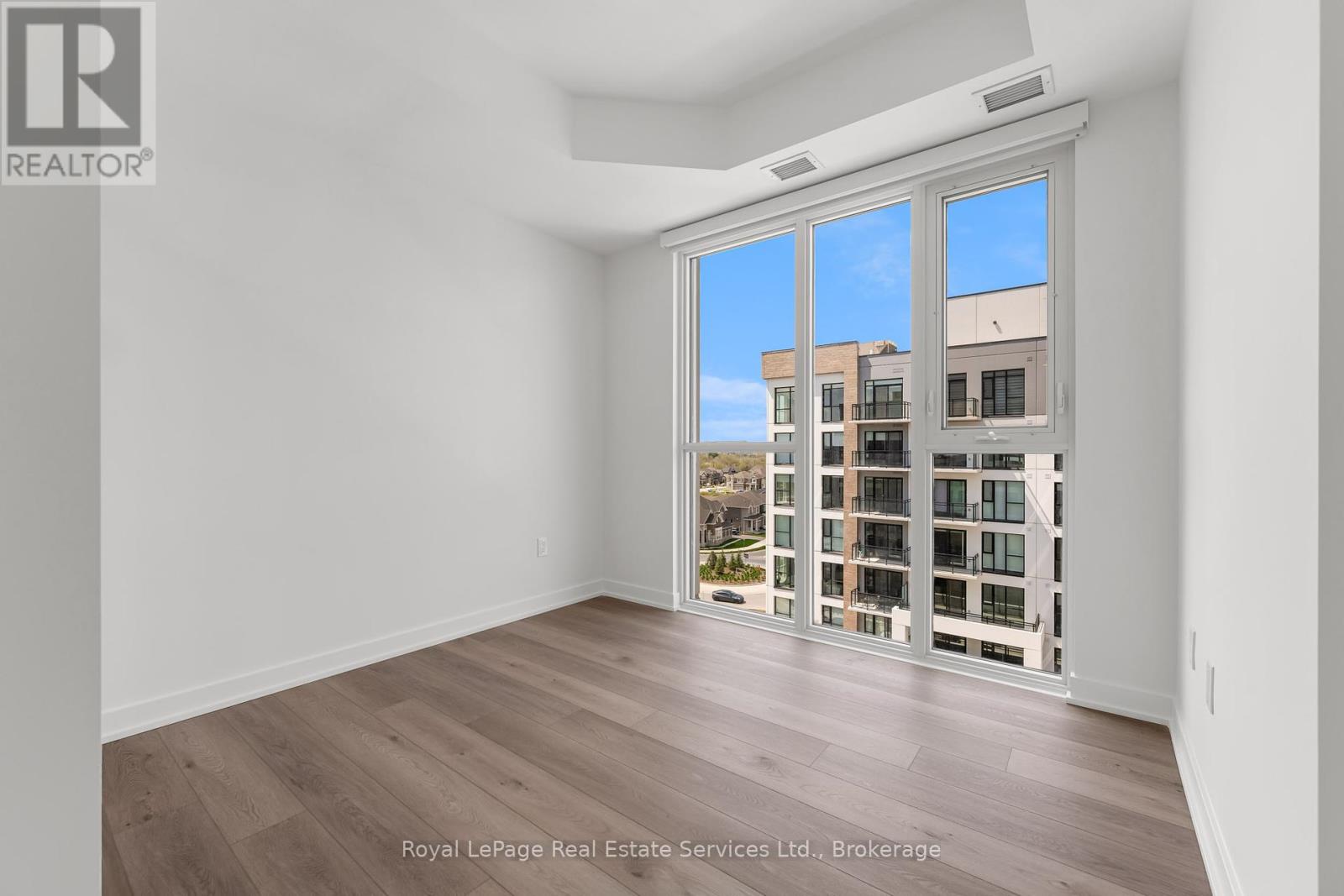708 - 760 Whitlock Avenue Milton, Ontario L9E 2B2
$2,900 Monthly
Luxurious 2 -Bedroom + Den Residence at Mile & Creek Experience elevated living in this exceptional, one-of-a-kind suite at the highly coveted Mile & Creek Condos. Thoughtfully designed for those who appreciate refined elegance and effortless functionality, this sprawling 2-bedroom + den layout offers an unmatched blend of comfort, style, and sophistication. Perfect for discerning downsizers or those seeking a turnkey lifestyle with room for entertaining and hosting family, this sun-drenched home boasts dramatic floor-to-ceiling windows that create an open, airy ambiance throughout. At the heart of the residence lies a designer chefs kitchen, complete with an oversized quartz island, upgraded cabinetry, upgraded appliances and premium finishes. Custom remote controlled roller blinds adorn every window. Step through to your north facing afternoon sun balcony, offering tranquil, views of the escaprment and SQ1 and toronto skylines from your living room. 2 Underground side by side parking spots plus exclusive EV charger and a locker are included. World-Class Amenities: Executive Concierge Service, State-of-the-Art Fitness Centre, Elegant Residents Lounge & Entertainment Spaces, Pet Spa, Co-Working Lounge, Rooftop Entertainment Terrace with BBQs & Dining Area, Secure Automated Parcel Delivery System. Surrounded by preserved woodland and scenic trails, Mile & Creek offers an exclusive connection to nature without sacrificing the convenience of modern living. Just moments from Rattlesnake Point, the Bruce Trail, and Kelso Conservation Area, this is a rare opportunity to own in one of the regions most sought-after, upscale communities. Live Luxuriously. Live Naturally.Live Mile & Creek. (id:61852)
Property Details
| MLS® Number | W12134253 |
| Property Type | Single Family |
| Community Name | 1026 - CB Cobban |
| AmenitiesNearBy | Park, Schools, Public Transit |
| CommunityFeatures | Pet Restrictions |
| Features | Wheelchair Access, Balcony |
| ParkingSpaceTotal | 2 |
| Structure | Clubhouse |
| ViewType | City View |
Building
| BathroomTotal | 2 |
| BedroomsAboveGround | 2 |
| BedroomsBelowGround | 1 |
| BedroomsTotal | 3 |
| Age | New Building |
| Amenities | Party Room, Visitor Parking, Exercise Centre, Storage - Locker |
| Appliances | Dishwasher, Dryer, Microwave, Stove, Washer, Window Coverings, Refrigerator |
| CoolingType | Central Air Conditioning |
| ExteriorFinish | Brick |
| HeatingType | Heat Pump |
| SizeInterior | 900 - 999 Sqft |
| Type | Apartment |
Parking
| Underground | |
| Garage |
Land
| Acreage | No |
| LandAmenities | Park, Schools, Public Transit |
Rooms
| Level | Type | Length | Width | Dimensions |
|---|---|---|---|---|
| Main Level | Bedroom | 2.99 m | 2.64 m | 2.99 m x 2.64 m |
| Main Level | Den | 1.8 m | 2.84 m | 1.8 m x 2.84 m |
| Main Level | Kitchen | 2.16 m | 3.38 m | 2.16 m x 3.38 m |
| Main Level | Great Room | 3.98 m | 3.78 m | 3.98 m x 3.78 m |
| Main Level | Primary Bedroom | 3.15 m | 3.56 m | 3.15 m x 3.56 m |
https://www.realtor.ca/real-estate/28281515/708-760-whitlock-avenue-milton-cb-cobban-1026-cb-cobban
Interested?
Contact us for more information
Chris Ahearn
Salesperson
231 Oak Park Blvd - Unit 400
Oakville, Ontario L6H 7S8
Carissa Turnbull
Broker
231 Oak Park #400b
Oakville, Ontario L6H 7S8



















