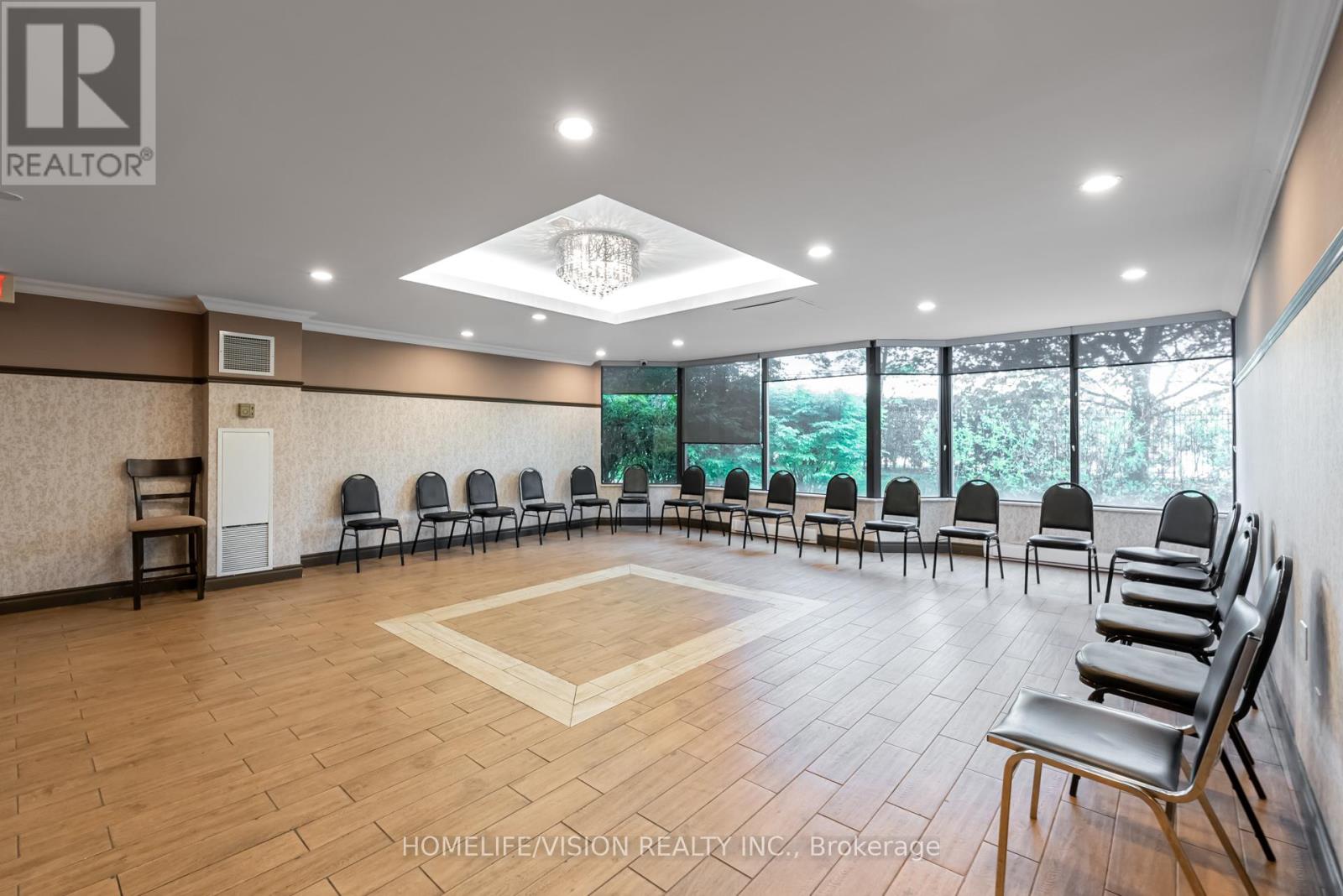708 - 7460 Bathurst Street Vaughan, Ontario L4J 7K9
$3,000 Monthly
Spectacular, Bright 2-Bedroom 2 washroom Unit with Southeast Exposure. This freshly painted unit features an open-concept layout with engineered hardwood floors and crown mouldings throughout. The kitchen boasts granite countertops, a stylish backsplash, stainless steel appliances, and a convenient breakfast bar perfect for entertaining. Enjoy bathrooms with contemporary vanities and a private balcony offering serene southeast views. This well managed building offers a range of amenities that include a sabbath elevator, outdoor pool, fitness center, 24 Hour security and visitor parking. Prime Location: Just steps from Promenade Mall, public transportation, the library, and several synagogues everything you need is right nearby. (id:61852)
Property Details
| MLS® Number | N12152484 |
| Property Type | Single Family |
| Community Name | Brownridge |
| CommunityFeatures | Pet Restrictions |
| Features | Balcony |
| ParkingSpaceTotal | 1 |
Building
| BathroomTotal | 2 |
| BedroomsAboveGround | 2 |
| BedroomsTotal | 2 |
| Amenities | Storage - Locker |
| Appliances | Dishwasher, Dryer, Microwave, Range, Stove, Washer, Refrigerator |
| CoolingType | Central Air Conditioning |
| ExteriorFinish | Brick |
| HalfBathTotal | 1 |
| HeatingFuel | Natural Gas |
| HeatingType | Forced Air |
| SizeInterior | 5000 - 100000 Sqft |
| Type | Apartment |
Parking
| Underground | |
| Garage |
Land
| Acreage | No |
Rooms
| Level | Type | Length | Width | Dimensions |
|---|---|---|---|---|
| Main Level | Living Room | 12.14 m | 11.15 m | 12.14 m x 11.15 m |
| Main Level | Dining Room | 11.81 m | 9.84 m | 11.81 m x 9.84 m |
| Main Level | Kitchen | 12.14 m | 9.19 m | 12.14 m x 9.19 m |
| Main Level | Primary Bedroom | 12.14 m | 10.99 m | 12.14 m x 10.99 m |
| Main Level | Bedroom 2 | 10.04 m | 9.19 m | 10.04 m x 9.19 m |
https://www.realtor.ca/real-estate/28321401/708-7460-bathurst-street-vaughan-brownridge-brownridge
Interested?
Contact us for more information
Ken Kakoullis
Broker of Record
1945 Leslie Street
Toronto, Ontario M3B 2M3
Anthony De Santis
Salesperson
1945 Leslie Street
Toronto, Ontario M3B 2M3















































