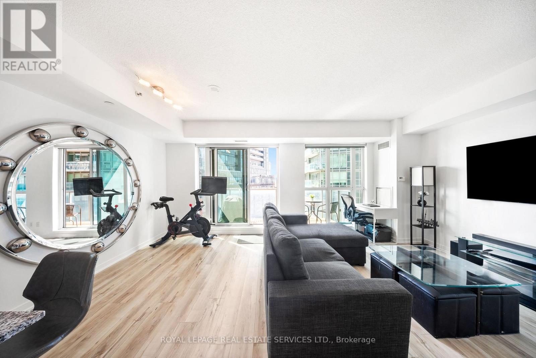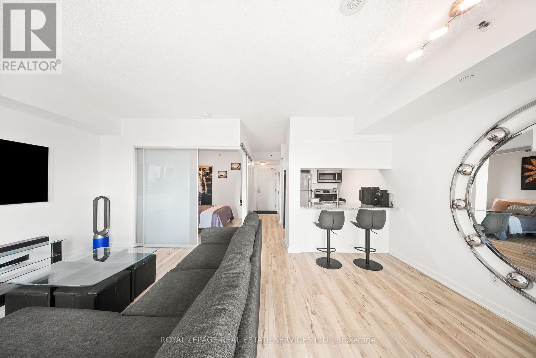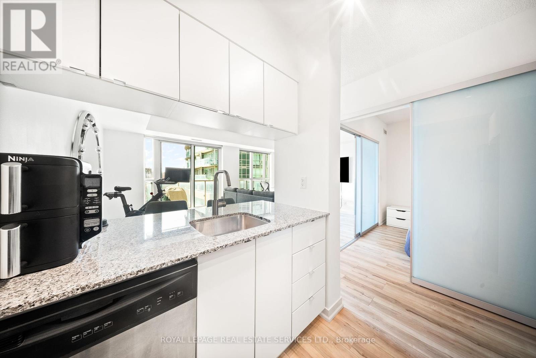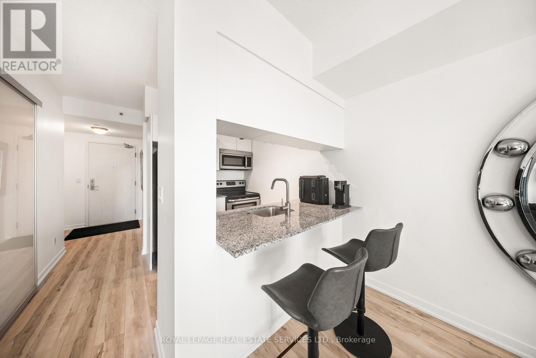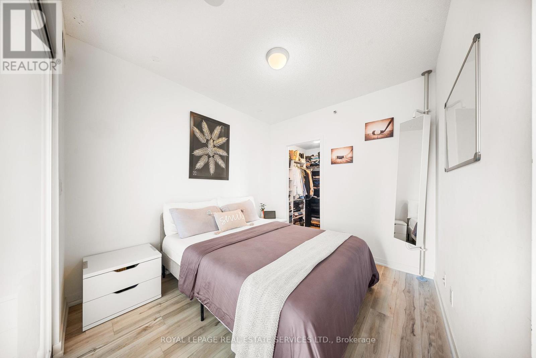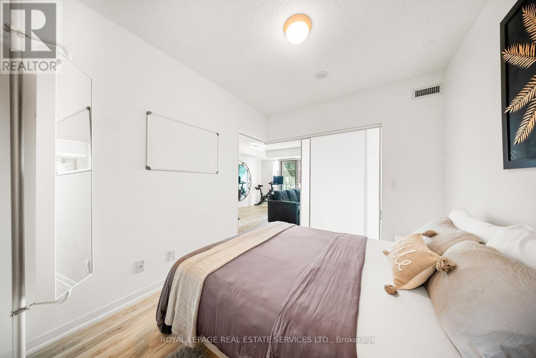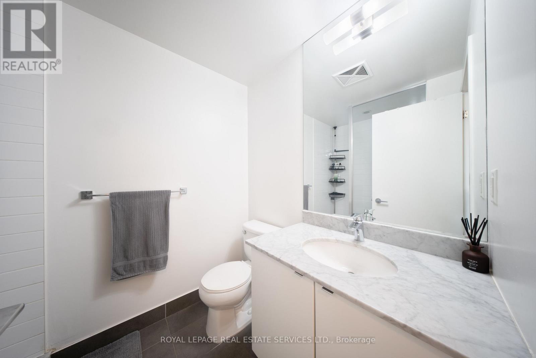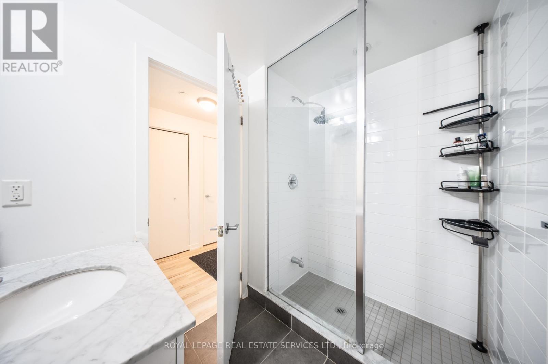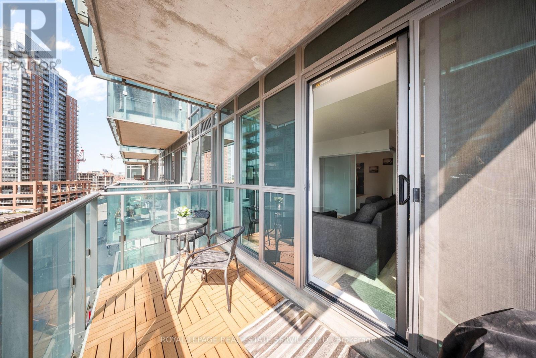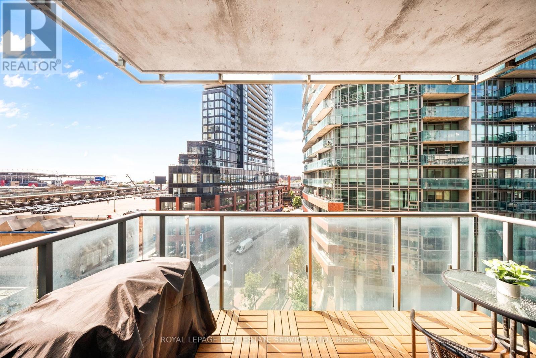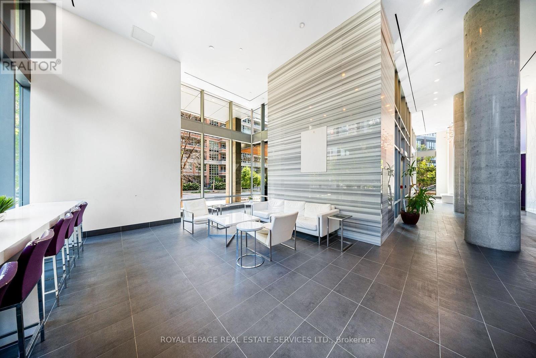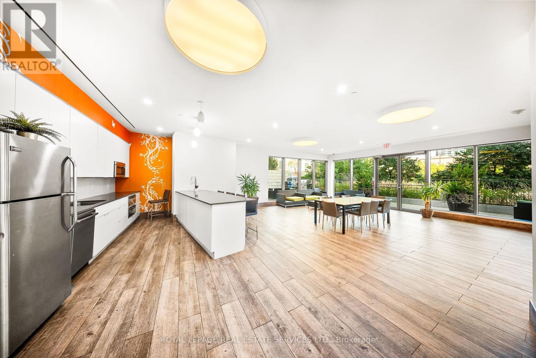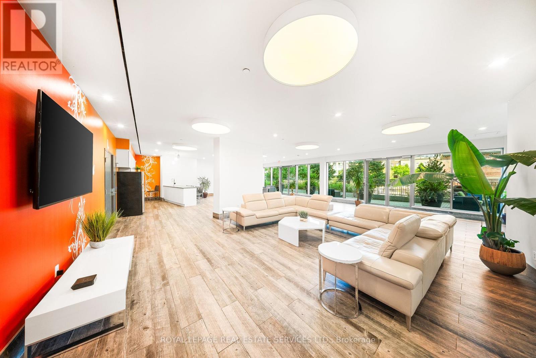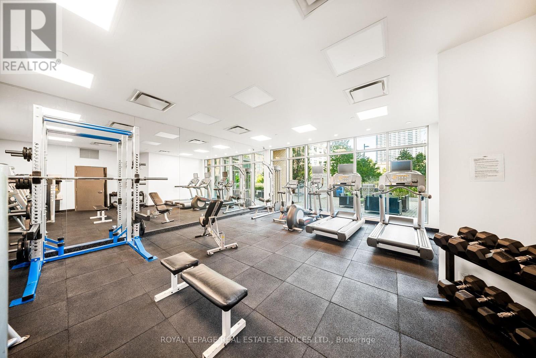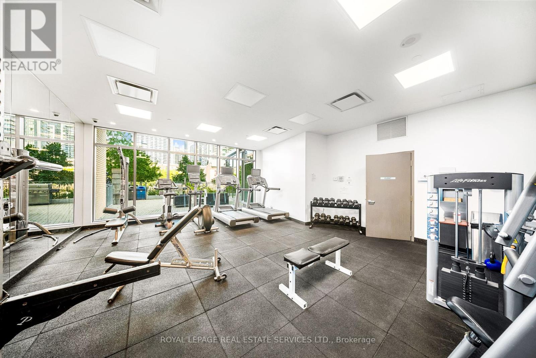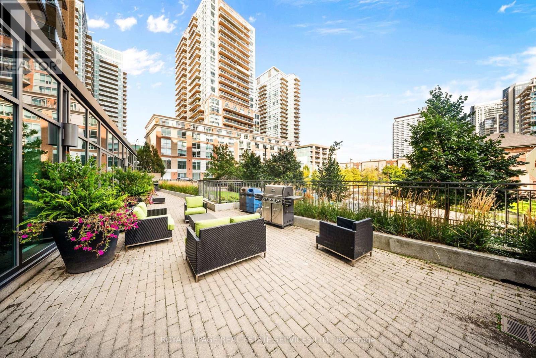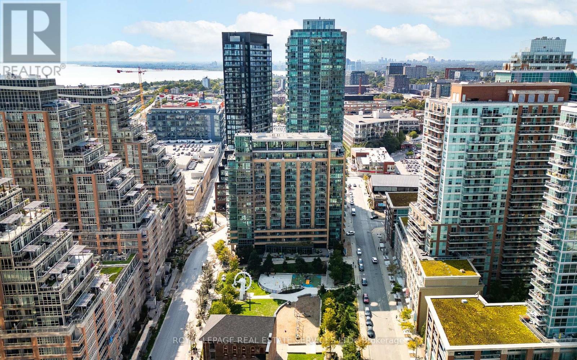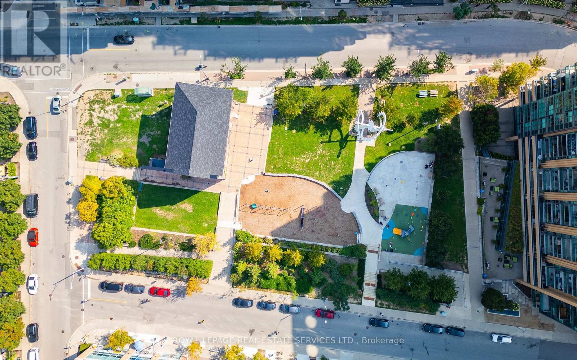708 - 69 Lynn Williams Street Toronto, Ontario M6K 3R7
$518,000Maintenance, Heat, Common Area Maintenance, Insurance, Water
$504.05 Monthly
Maintenance, Heat, Common Area Maintenance, Insurance, Water
$504.05 MonthlyStep into this beautifully updated 1-bedroom condo that perfectly blends comfort, style, and convenience. Situated in one of Toronto's most vibrant and sought-after neighborhoods, this spacious suite features an open-concept living and dining area, highlighted by stunning floor-to-ceiling windows that fill the space with natural light. Enjoy the benefits of brand-new vinyl flooring and fresh paint (both completed in August 2025) giving the entire unit a clean, modern feel from the moment you walk in. The sleek kitchen is equipped with full-sized stainless steel appliances, and ample counter space perfect for home chefs and entertainers alike. The generously sized bedroom offers a peaceful retreat, complete with a walk-in closet for all your storage needs. Just steps from grocery stores, boutique shopping, trendy restaurants, waterfront trails, parks, and bike paths, this location offers unbeatable convenience. With the TTC and Exhibition GO Station nearby, commuting is quick and easy. Whether you're a first-time buyer, young professional, or investor, this move-in-ready condo checks all the boxes for stylish and connected urban living. (id:61852)
Property Details
| MLS® Number | C12397247 |
| Property Type | Single Family |
| Neigbourhood | Fort York-Liberty Village |
| Community Name | Niagara |
| AmenitiesNearBy | Hospital, Park, Schools, Public Transit |
| CommunityFeatures | Pets Allowed With Restrictions |
| Features | Elevator, Balcony |
| ParkingSpaceTotal | 1 |
Building
| BathroomTotal | 1 |
| BedroomsAboveGround | 1 |
| BedroomsTotal | 1 |
| Age | 11 To 15 Years |
| Amenities | Exercise Centre, Party Room, Separate Heating Controls |
| Appliances | Dishwasher, Dryer, Microwave, Stove, Washer, Refrigerator |
| BasementType | None |
| CoolingType | Central Air Conditioning |
| ExteriorFinish | Brick |
| FlooringType | Vinyl, Tile |
| HeatingFuel | Natural Gas |
| HeatingType | Forced Air |
| SizeInterior | 500 - 599 Sqft |
| Type | Apartment |
Parking
| Underground | |
| Garage |
Land
| Acreage | No |
| LandAmenities | Hospital, Park, Schools, Public Transit |
| ZoningDescription | Residential |
Rooms
| Level | Type | Length | Width | Dimensions |
|---|---|---|---|---|
| Flat | Kitchen | 2.44 m | 1.92 m | 2.44 m x 1.92 m |
| Flat | Living Room | 3.96 m | 5.49 m | 3.96 m x 5.49 m |
| Flat | Bedroom | 3.05 m | 2.74 m | 3.05 m x 2.74 m |
| Flat | Bathroom | Measurements not available |
https://www.realtor.ca/real-estate/28848795/708-69-lynn-williams-street-toronto-niagara-niagara
Interested?
Contact us for more information
Robert Citrullo
Salesperson
3031 Bloor St. W.
Toronto, Ontario M8X 1C5
Mathew Tobin
Salesperson
3031 Bloor St. W.
Toronto, Ontario M8X 1C5
