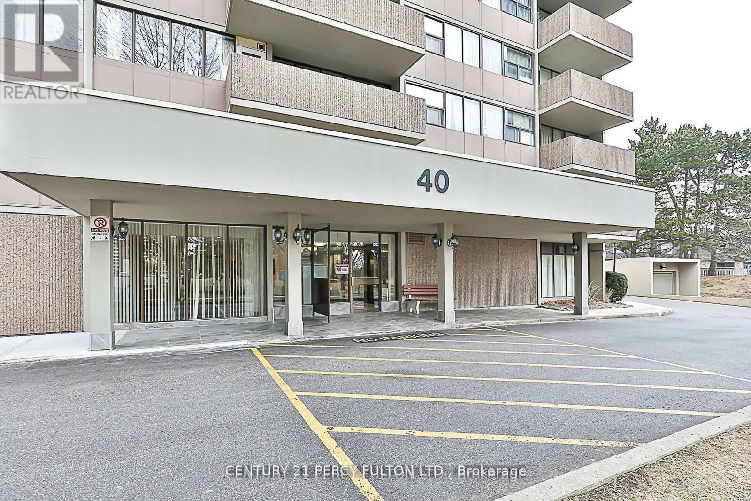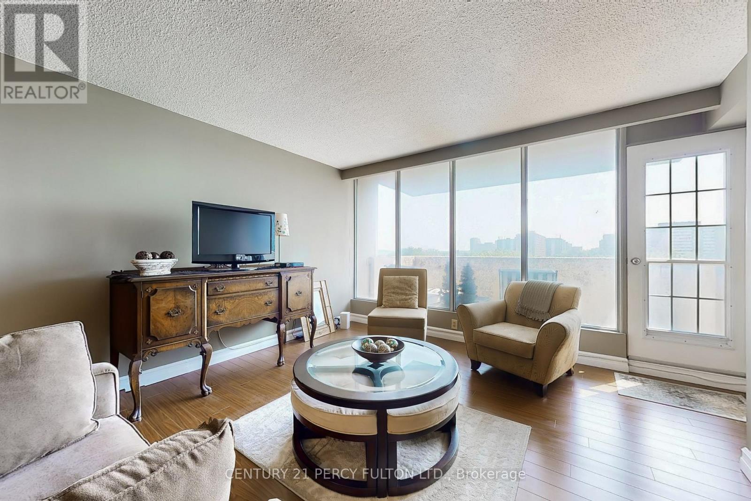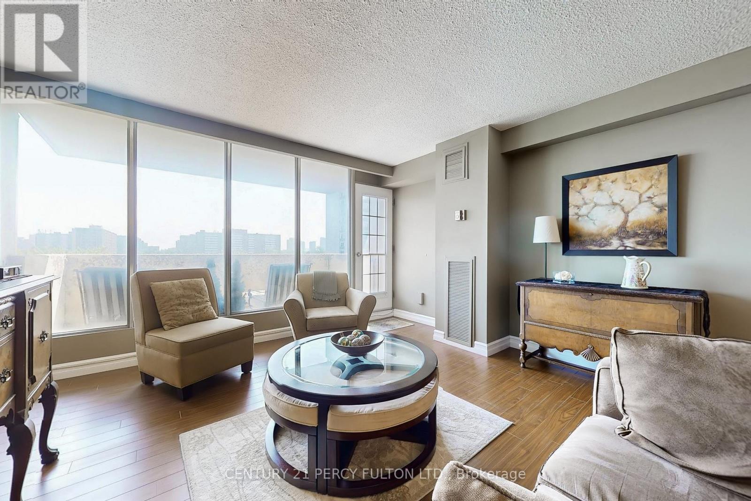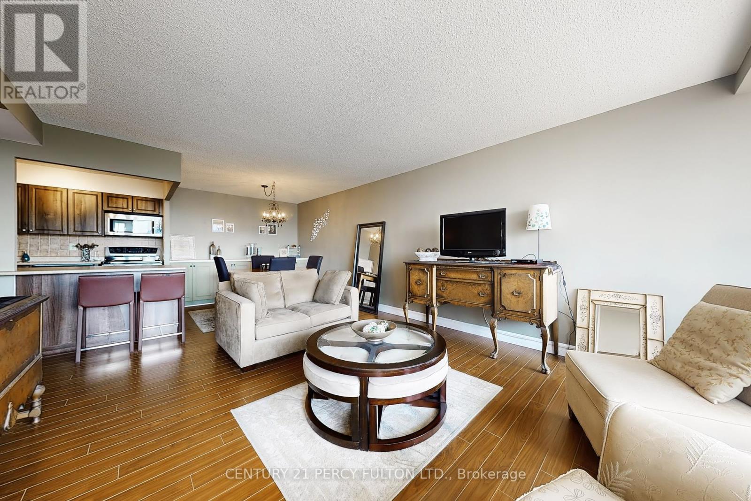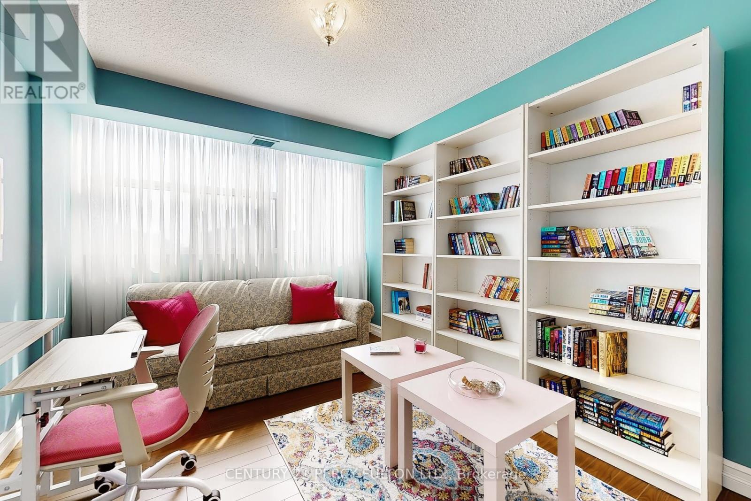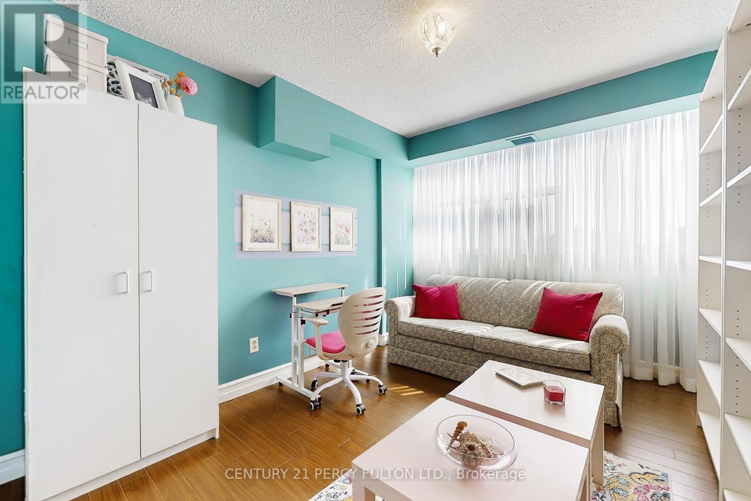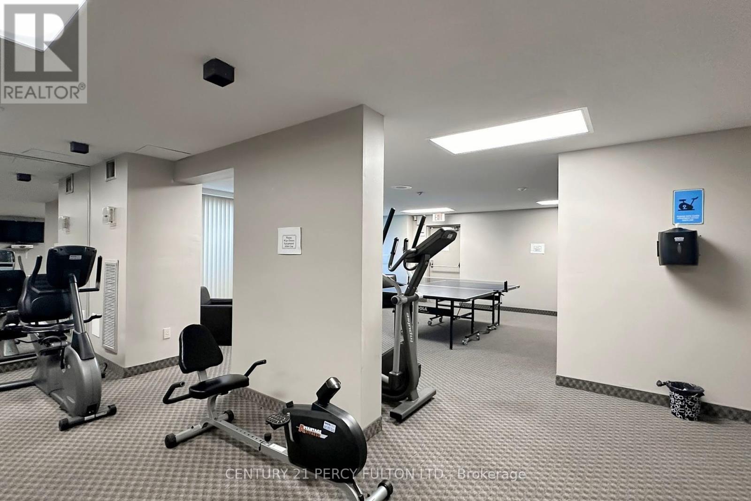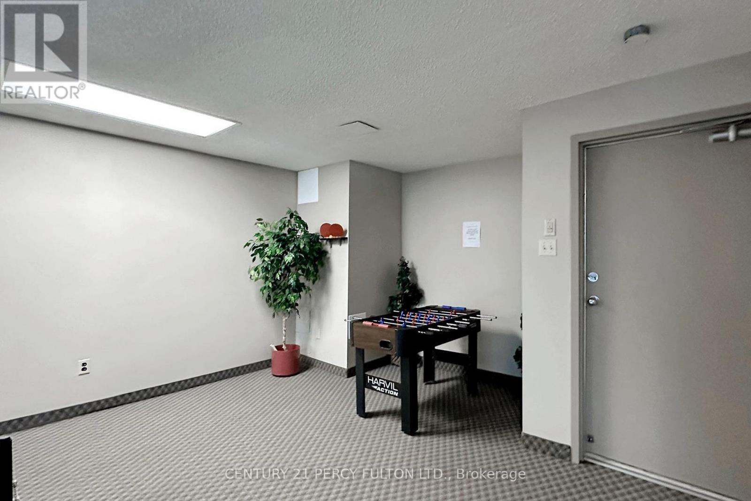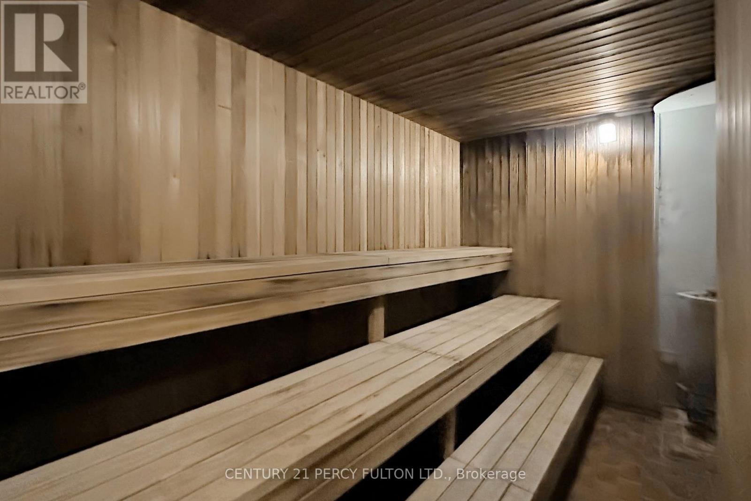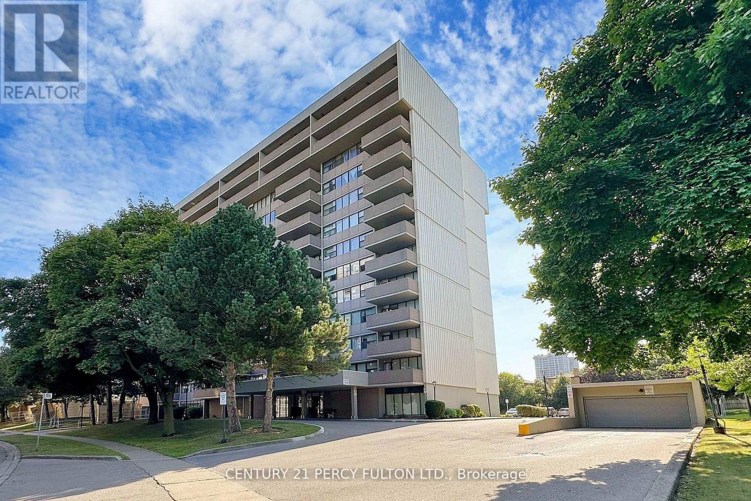708 - 40 Bay Mills Boulevard Toronto, Ontario M1T 3P5
$478,800Maintenance, Heat, Electricity, Water, Cable TV, Common Area Maintenance, Insurance, Parking
$713 Monthly
Maintenance, Heat, Electricity, Water, Cable TV, Common Area Maintenance, Insurance, Parking
$713 MonthlyBright, classic, and cozy Corner suite in a highly desired, small, and quiet mature building pristine and perfectly suited for seniors, singles, or busy couples. This spacious Two-Bedroom apartment Renovated unit features beautiful Laminate flooring, updated ceramic tiles, and a functional open-concept layout with east-facing exposure for abundant natural light. A charming French door leads to a large private balcony (11' x 14'), ideal for relaxing or entertaining. Enjoy convenience with ample visitor parking, a dedicated bike room, and a Rogers VIP cable box included. The building is exceptionally well-managed and quiet, offering a peaceful environment with very low maintenance fees that include all utilities and cable TV, plus remarkably low property taxes. TTC is right at your doorstep with one bus to Warden and Don Mills subway stations, and you're just minutes from major highways (401, DVP, 404, 407), shopping malls, and more. Laundry machine plumbing hookup is done in ensuite locker room. The floor plan is both practical and spacious, making this home an outstanding choice in a high-demand area. (id:61852)
Property Details
| MLS® Number | E12216103 |
| Property Type | Single Family |
| Neigbourhood | Tam O'Shanter-Sullivan |
| Community Name | Tam O'Shanter-Sullivan |
| CommunityFeatures | Pet Restrictions |
| Features | Balcony, Carpet Free, In Suite Laundry |
| ParkingSpaceTotal | 1 |
Building
| BathroomTotal | 1 |
| BedroomsAboveGround | 2 |
| BedroomsTotal | 2 |
| Appliances | Dishwasher, Microwave, Stove, Refrigerator |
| CoolingType | Central Air Conditioning |
| ExteriorFinish | Concrete |
| FlooringType | Laminate, Ceramic |
| HeatingFuel | Natural Gas |
| HeatingType | Forced Air |
| SizeInterior | 900 - 999 Sqft |
| Type | Apartment |
Parking
| Underground | |
| Garage |
Land
| Acreage | No |
Rooms
| Level | Type | Length | Width | Dimensions |
|---|---|---|---|---|
| Flat | Living Room | 4.88 m | 4.27 m | 4.88 m x 4.27 m |
| Flat | Dining Room | 3.35 m | 2.89 m | 3.35 m x 2.89 m |
| Flat | Kitchen | 3.35 m | 2.44 m | 3.35 m x 2.44 m |
| Flat | Primary Bedroom | 4.11 m | 3.5 m | 4.11 m x 3.5 m |
| Flat | Bedroom 2 | 3.92 m | 2.89 m | 3.92 m x 2.89 m |
| Flat | Other | 4.34 m | 2.08 m | 4.34 m x 2.08 m |
| Flat | Laundry Room | 2.28 m | 1.44 m | 2.28 m x 1.44 m |
Interested?
Contact us for more information
James Sarkisi Sardaroud
Salesperson
2911 Kennedy Road
Toronto, Ontario M1V 1S8
