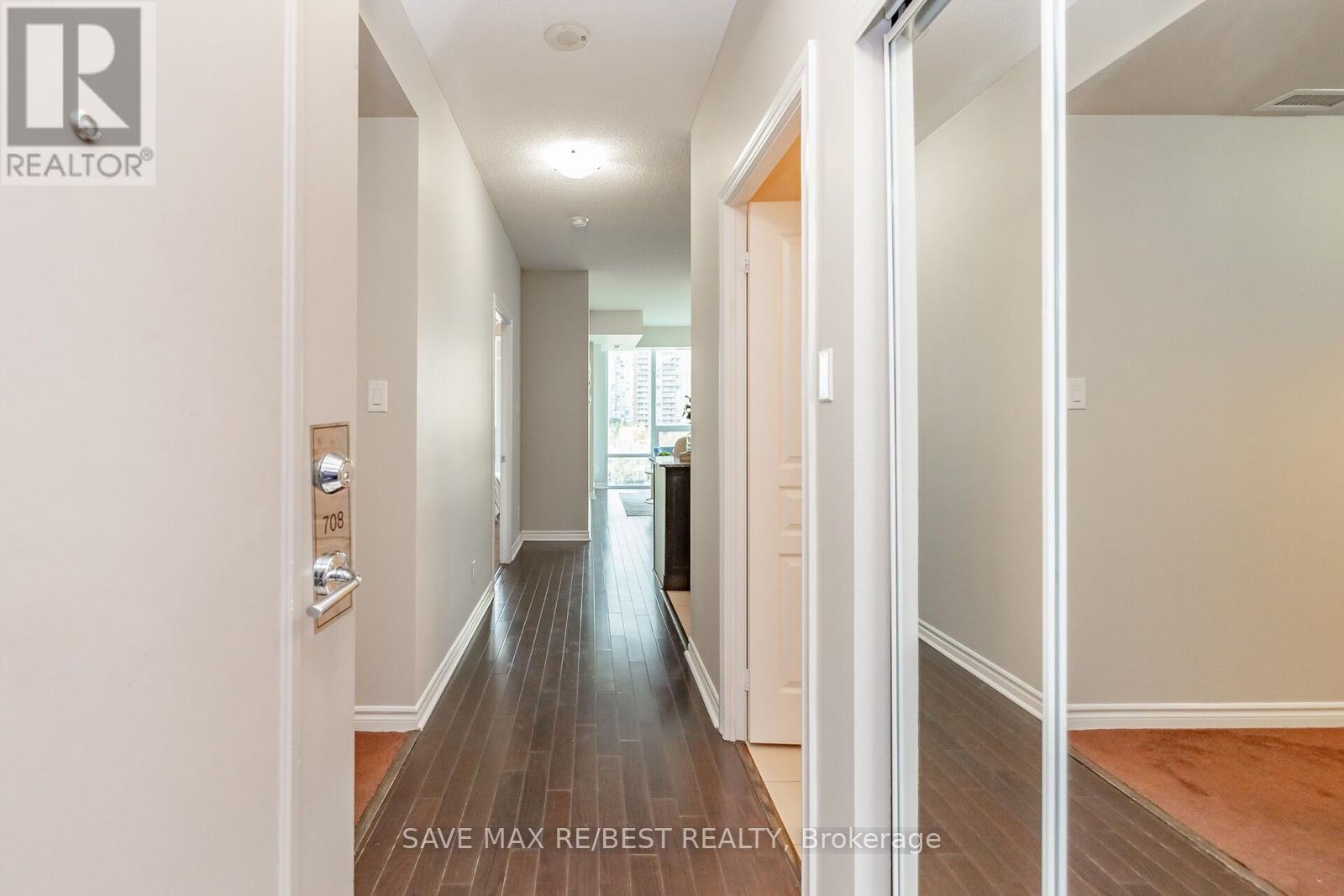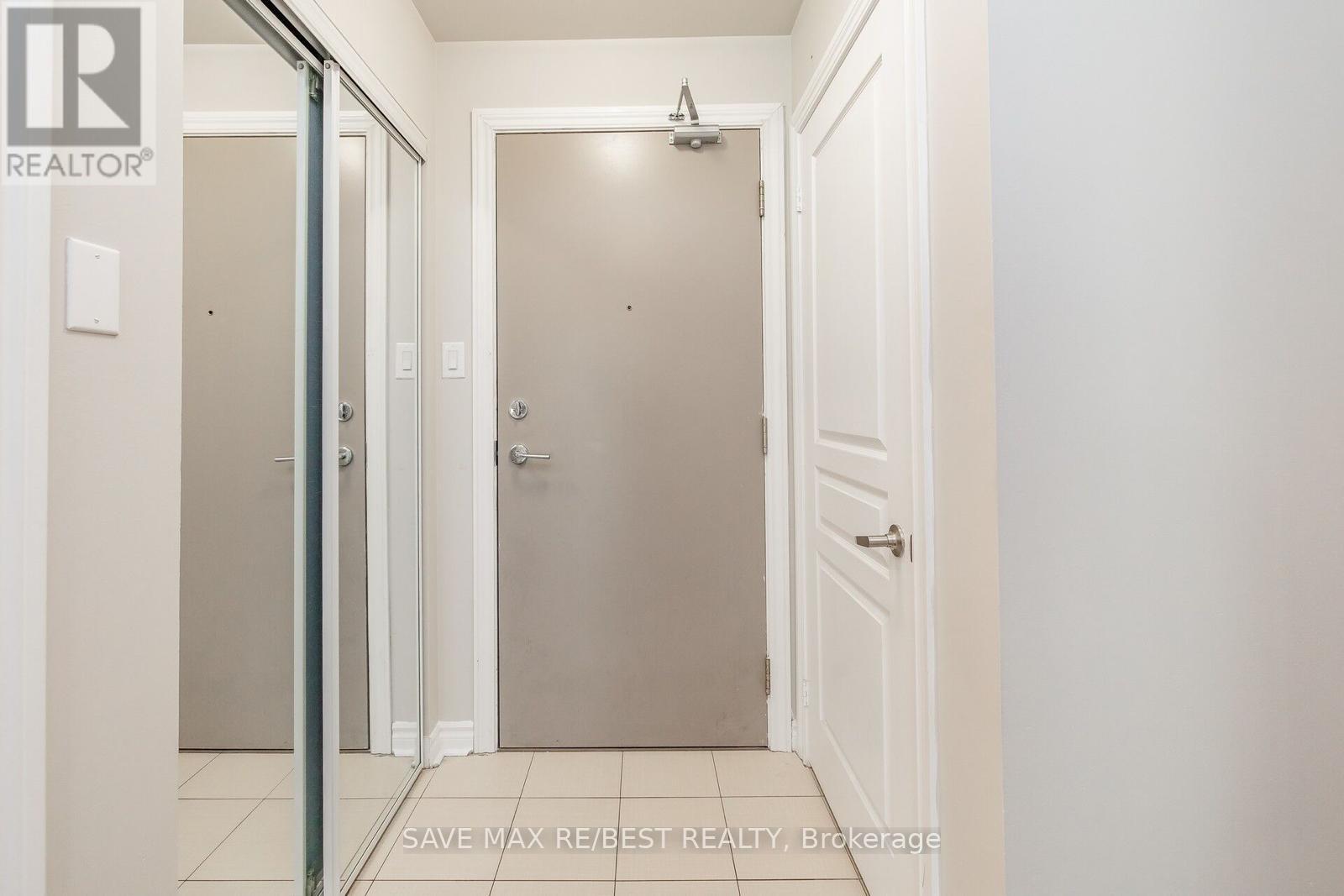708 - 3525 Kariya Drive Mississauga, Ontario L5B 0C2
$2,800 Monthly
Welcome To This Beautiful 2 Bedrooms Plus Den W/2 Bath Suite With Spectacular Unobstructed View At Prime Location In The Heart Of Mississauga. Upgraded S/S Kitchen Appliances, Granite Countertop, Open Concept Layout W/ Floor To Ceiling Windows, Tons Of Natural Lights In Spacious Living & Bedrooms. Building Amenities Incl. 24 Hour Concierge, Guest Suits, Media Room, Games Room, Exercise Room, Sauna, Indoor Pool, Rooftop Garden,& More! Close To Celebration Square, Library, Civic Centre, YMCA, Parks, Churches, Schools, Movie Theatre, And Many Restaurants. Walking Distance To Square One And Go Station Beside Hurontario. Coming Soon: LRT Line-integrating city of Mississauga & Brampton. (id:61852)
Property Details
| MLS® Number | W12125081 |
| Property Type | Single Family |
| Neigbourhood | City Centre |
| Community Name | City Centre |
| CommunityFeatures | Pets Not Allowed |
| Features | Balcony, In Suite Laundry |
| ParkingSpaceTotal | 1 |
Building
| BathroomTotal | 2 |
| BedroomsAboveGround | 2 |
| BedroomsBelowGround | 1 |
| BedroomsTotal | 3 |
| Amenities | Storage - Locker |
| CoolingType | Central Air Conditioning |
| ExteriorFinish | Brick, Concrete |
| HeatingType | Forced Air |
| SizeInterior | 700 - 799 Sqft |
| Type | Apartment |
Parking
| Underground | |
| Garage |
Land
| Acreage | No |
Rooms
| Level | Type | Length | Width | Dimensions |
|---|---|---|---|---|
| Flat | Primary Bedroom | 4.95 m | 3.05 m | 4.95 m x 3.05 m |
| Flat | Bedroom 2 | 3.8 m | 3.04 m | 3.8 m x 3.04 m |
| Flat | Den | 3.04 m | 1.52 m | 3.04 m x 1.52 m |
| Flat | Kitchen | 2.5 m | 2.69 m | 2.5 m x 2.69 m |
| Flat | Dining Room | 5.5 m | 3.02 m | 5.5 m x 3.02 m |
| Flat | Living Room | 5.5 m | 3.02 m | 5.5 m x 3.02 m |
| Flat | Laundry Room | Measurements not available |
Interested?
Contact us for more information
Amit Kumar
Broker
6135 Danville Rd
Mississauga, Ontario L5T 2H7


























