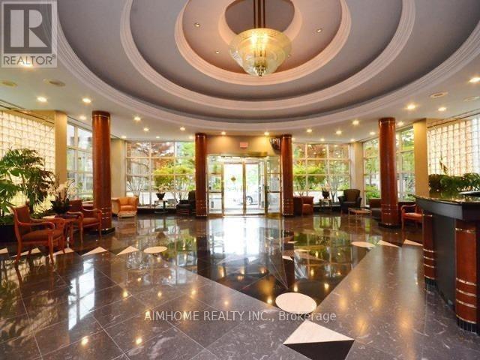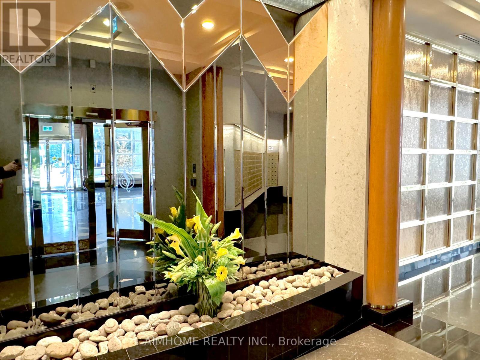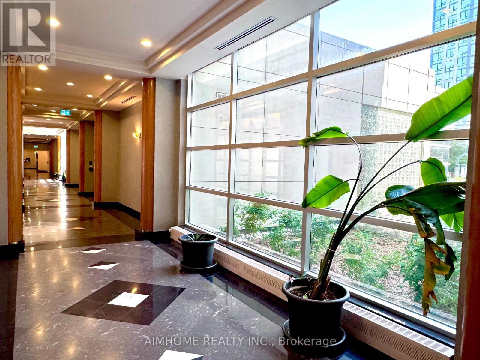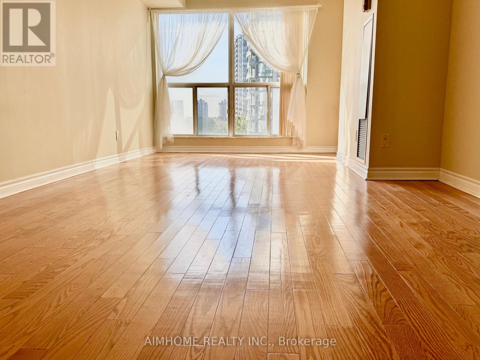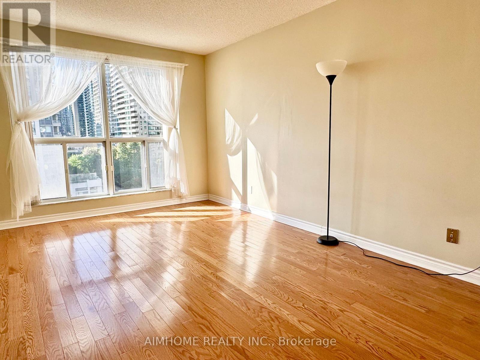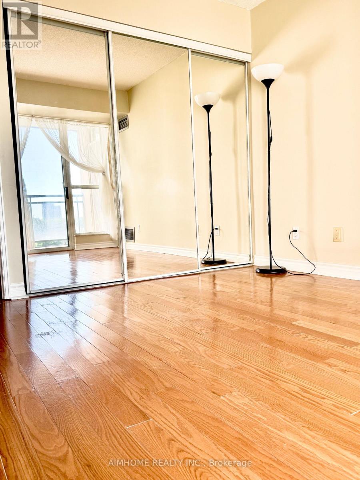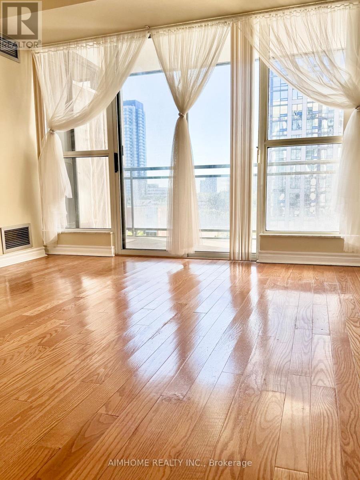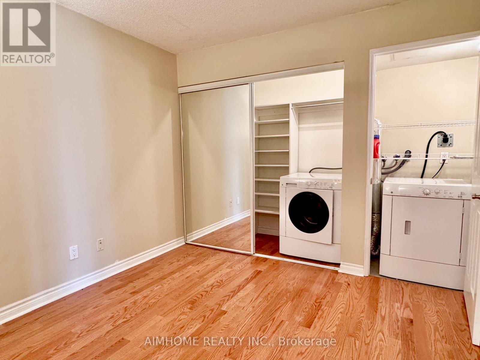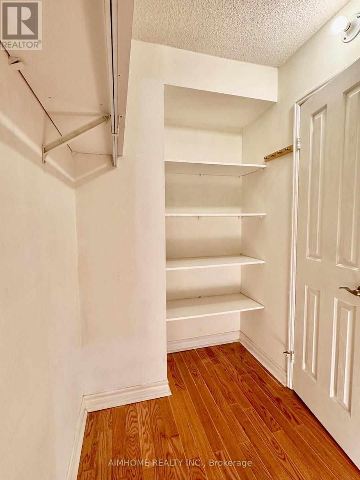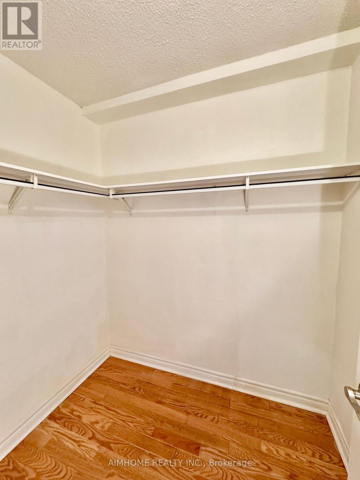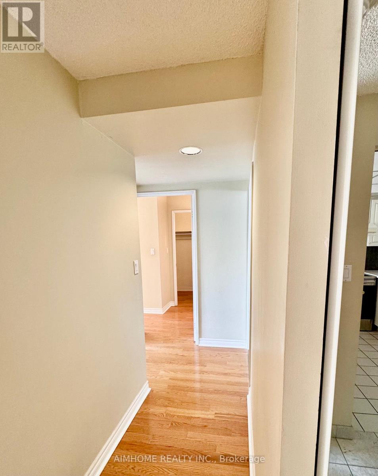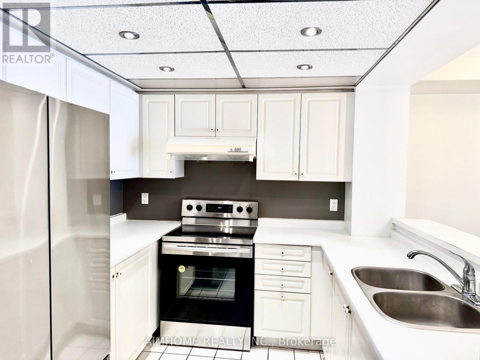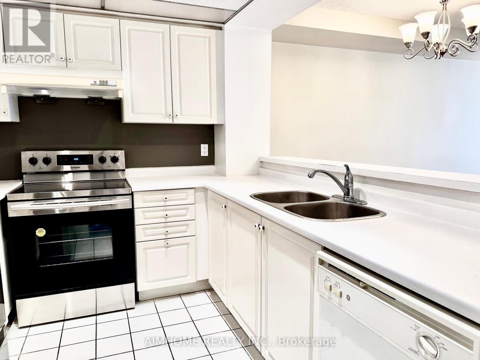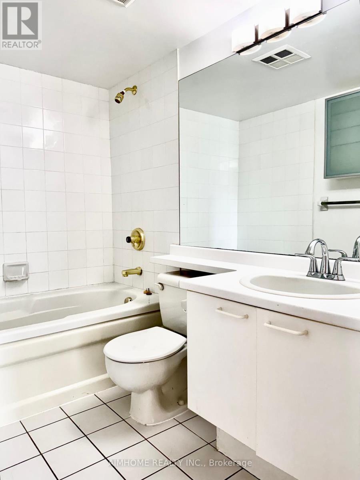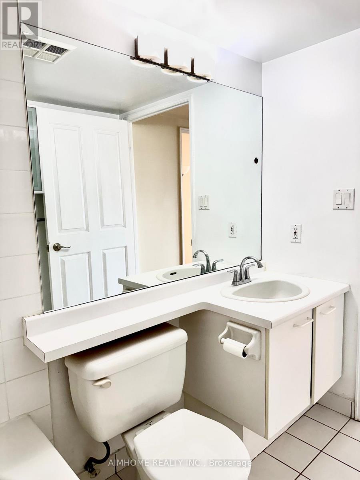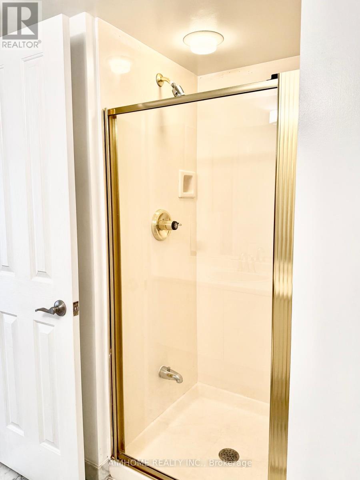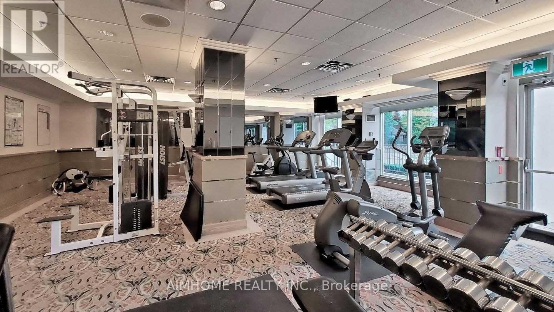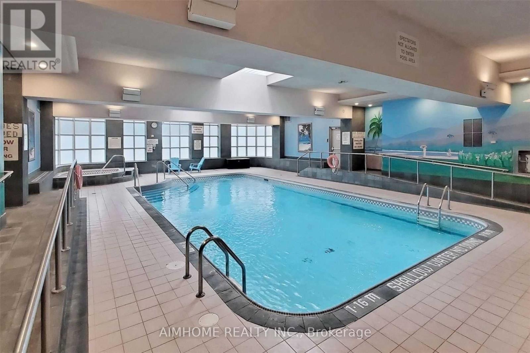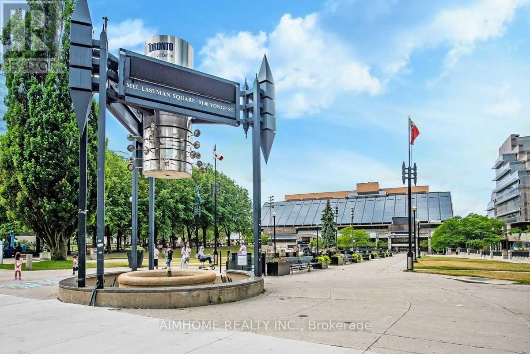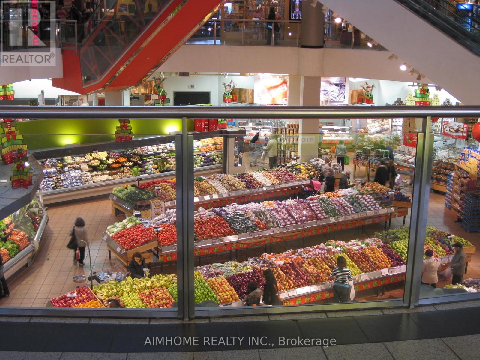708 - 28 Hollywood Avenue Toronto, Ontario M2N 6S4
$688,000Maintenance, Heat, Water, Common Area Maintenance, Insurance, Parking, Electricity, Cable TV
$1,170.12 Monthly
Maintenance, Heat, Water, Common Area Maintenance, Insurance, Parking, Electricity, Cable TV
$1,170.12 MonthlyLocated in the heart of North York, this unit comes with 2 bedrooms, 2 bathrooms, and 1 large den which can be used as a 3rd bed room. The unit has southern exposure, large floor-to-ceiling windows with a beautiful view of the newly renovated courtyard and garden, comes with hardwood flooring, and has been refurnished with a brand new fridge. The condo was built before year 2000, so it is school district for the highly ranked Earl Haig Secondary School and McKee Public School. The condo is next to Claude Watson School For Arts. The condo maintenance fee covers all utilities such as hydro, electricity, air conditioning. And maintenance fee also covers Bell Fibe TV and high-speed fibre internet. The condo offers premium amenities such as indoor swimming pool, 24-hours concierge, sauna, gym, party room, visitor parking, guest suites, and so on. The condo is also conveniently located within minutes of walking distance to Mel Lastman Square, subway station, grocery stores, pharmacy, restaurants, LCBO, nearby parks, and the public library, with a new T&T planned to open nearby in the future. Unit comes with 1 parking space and 1 locker. (id:61852)
Property Details
| MLS® Number | C12402033 |
| Property Type | Single Family |
| Neigbourhood | East Willowdale |
| Community Name | Willowdale East |
| CommunityFeatures | Pets Allowed With Restrictions |
| Features | Balcony |
| ParkingSpaceTotal | 1 |
| PoolType | Indoor Pool |
Building
| BathroomTotal | 2 |
| BedroomsAboveGround | 2 |
| BedroomsBelowGround | 1 |
| BedroomsTotal | 3 |
| Amenities | Party Room, Security/concierge, Exercise Centre, Storage - Locker |
| BasementType | None |
| CoolingType | Central Air Conditioning |
| ExteriorFinish | Concrete |
| HeatingFuel | Natural Gas |
| HeatingType | Forced Air |
| SizeInterior | 1000 - 1199 Sqft |
| Type | Apartment |
Parking
| Underground | |
| Garage |
Land
| Acreage | No |
Rooms
| Level | Type | Length | Width | Dimensions |
|---|---|---|---|---|
| Flat | Living Room | 7.16 m | 3.28 m | 7.16 m x 3.28 m |
| Flat | Dining Room | 7.16 m | 3.28 m | 7.16 m x 3.28 m |
| Flat | Kitchen | 2.9 m | 2.59 m | 2.9 m x 2.59 m |
| Flat | Primary Bedroom | 4.5 m | 3.05 m | 4.5 m x 3.05 m |
| Flat | Bedroom 2 | 3.45 m | 3.28 m | 3.45 m x 3.28 m |
| Flat | Den | 3.1 m | 2.97 m | 3.1 m x 2.97 m |
Interested?
Contact us for more information
Yun Liu
Salesperson
2175 Sheppard Ave E. Suite 106
Toronto, Ontario M2J 1W8

