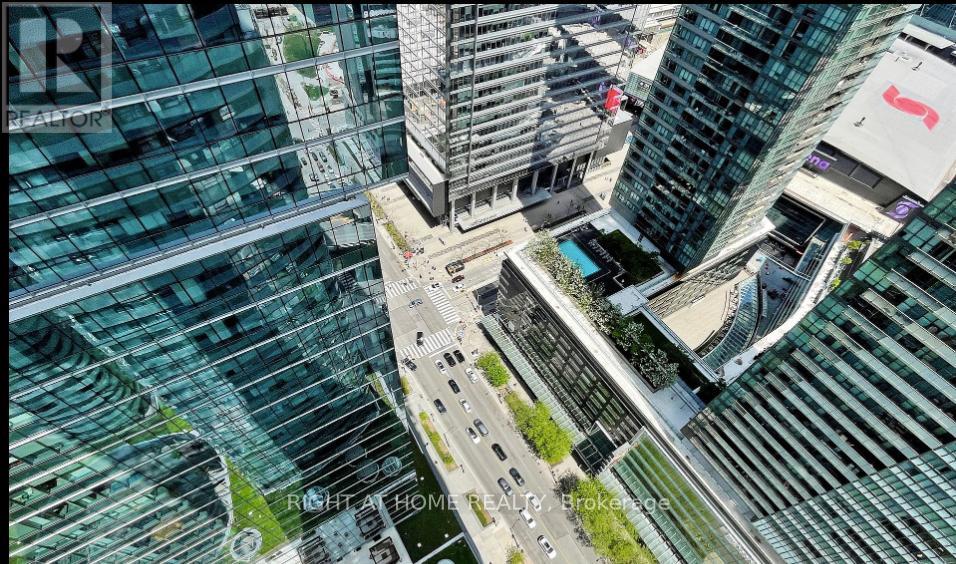708 - 14 York Street Toronto, Ontario M5J 0B1
$3,990 Monthly
Welcome to this Stunning, FULLY FURNISHED & EQUIPPED 2 Bedroom 2 Full Bathroom Plus Study Perched on a High Floor of a Chic in an Upscale Building in the vibrant core of downtown Toronto. Beautiful CNTower Views & WaterViews!!! Sunny Corner South/West Condo. Floor to ceiling windows & wall to wall windows with High Ceilings! Just Roll in Your Suitcases & Enjoy! DIRECT ACCESS To the UNDERGROUND PATH, from inside Building with over 30 KMS of pedestrian Walkway Network in Downtown Toronto. Across the Street From ScotiaBank Arena. Steps To Union Station/Subway Station, The Waterfront, RoadHouse Park, CNTower, Ripley's Aquarium, Walk To Bay St, Financial District, Close To University Of Toronto. Next To PWC 18 York & 16 York. WalkScore99. Close To Billy Bishop Airport and 40 Minutes to Pearson Airport. Close to all major highways. 15 Minute walk to St. Michael's Hospital,. International Students also welcome! Includes Ensuite Washer and Dryer, All Appliances, Roller Shades, All Condo Furnishings with bedding, linens, towels, kitchen items etc...Includes Heat and Water. Easy To See as it is Owner Occupied! (id:61852)
Property Details
| MLS® Number | C12128473 |
| Property Type | Single Family |
| Neigbourhood | Financial District |
| Community Name | Waterfront Communities C1 |
| CommunityFeatures | Pet Restrictions |
| Features | Elevator, Balcony |
| PoolType | Indoor Pool |
| ViewType | City View, Lake View, View Of Water |
Building
| BathroomTotal | 2 |
| BedroomsAboveGround | 2 |
| BedroomsBelowGround | 1 |
| BedroomsTotal | 3 |
| Amenities | Security/concierge, Recreation Centre, Exercise Centre, Party Room, Canopy |
| Appliances | Oven - Built-in, Range, Dryer, Washer |
| CoolingType | Central Air Conditioning |
| ExteriorFinish | Concrete |
| FireProtection | Alarm System, Security Guard, Smoke Detectors |
| FlooringType | Hardwood |
| HeatingFuel | Natural Gas |
| HeatingType | Forced Air |
| SizeInterior | 800 - 899 Sqft |
| Type | Apartment |
Parking
| Underground | |
| No Garage |
Land
| Acreage | No |
Rooms
| Level | Type | Length | Width | Dimensions |
|---|---|---|---|---|
| Flat | Living Room | 4.48 m | 4.51 m | 4.48 m x 4.51 m |
| Flat | Dining Room | 4.48 m | 4.51 m | 4.48 m x 4.51 m |
| Flat | Kitchen | 4.48 m | 4.51 m | 4.48 m x 4.51 m |
| Flat | Primary Bedroom | 3.71 m | 3.12 m | 3.71 m x 3.12 m |
| Flat | Bedroom 2 | 3 m | 2.75 m | 3 m x 2.75 m |
| Flat | Study | 0.9 m | 0.9 m | 0.9 m x 0.9 m |
Interested?
Contact us for more information
Sophia Frattura
Broker
9311 Weston Road Unit 6
Vaughan, Ontario L4H 3G8












































