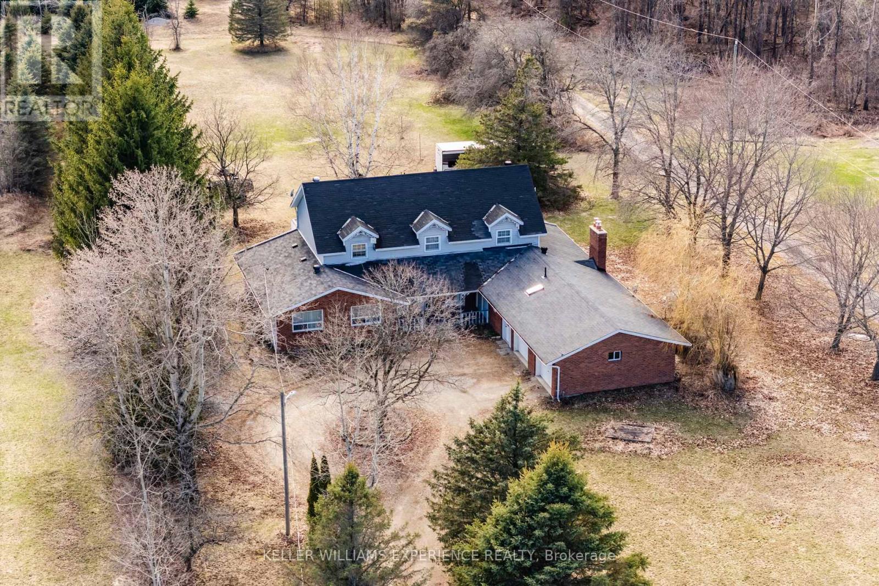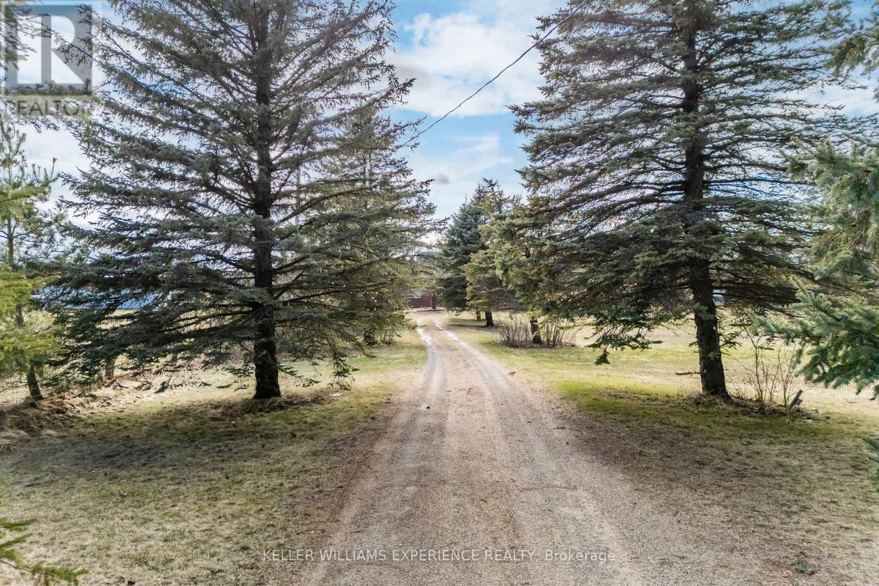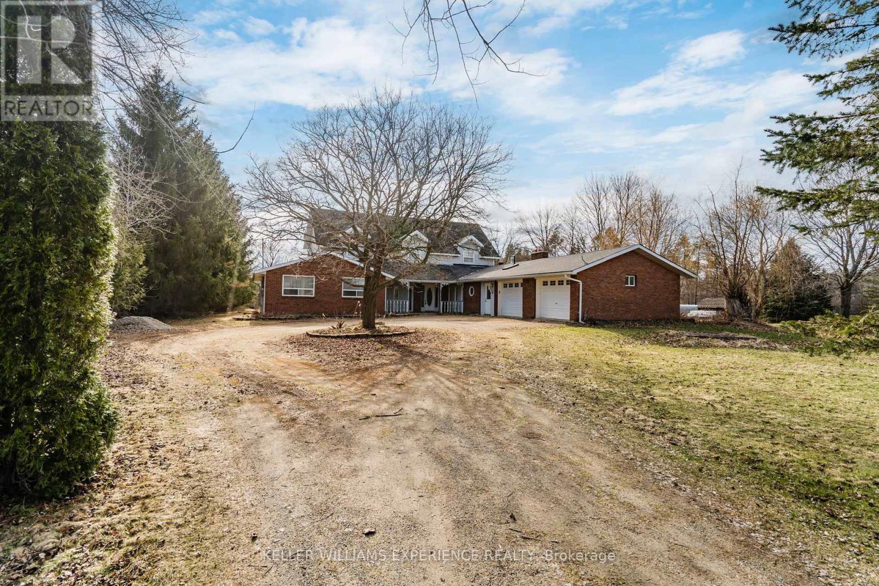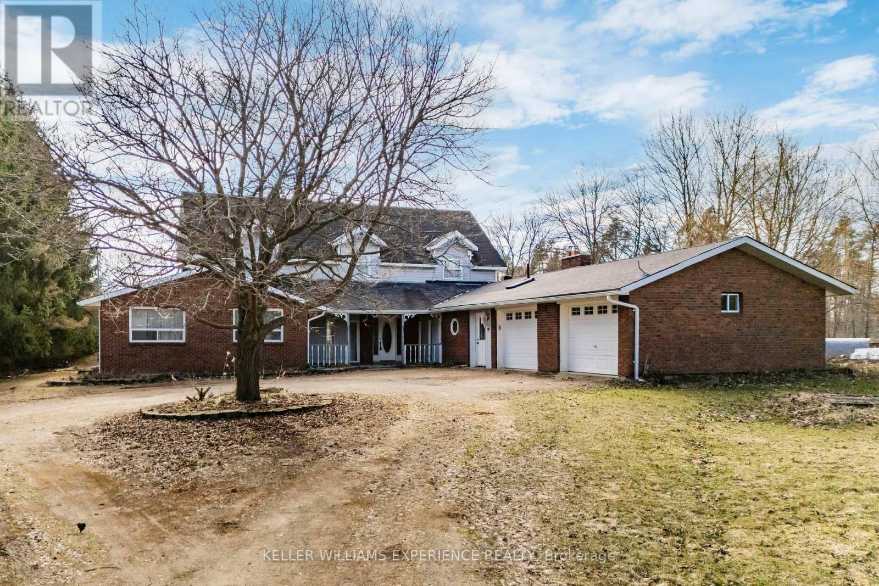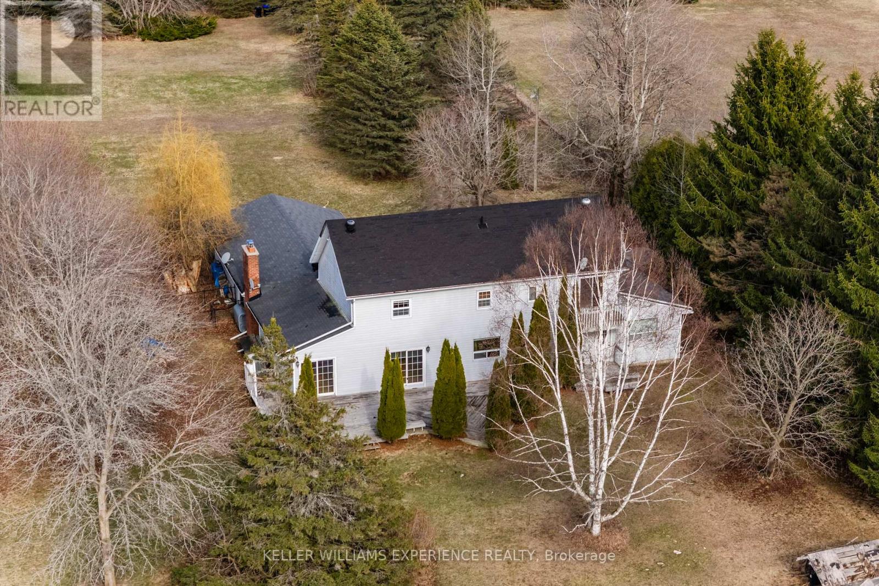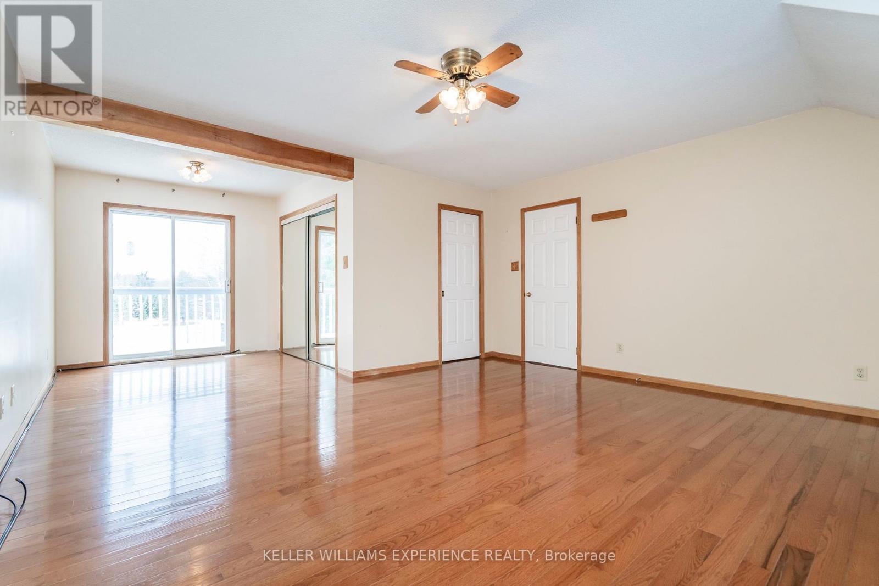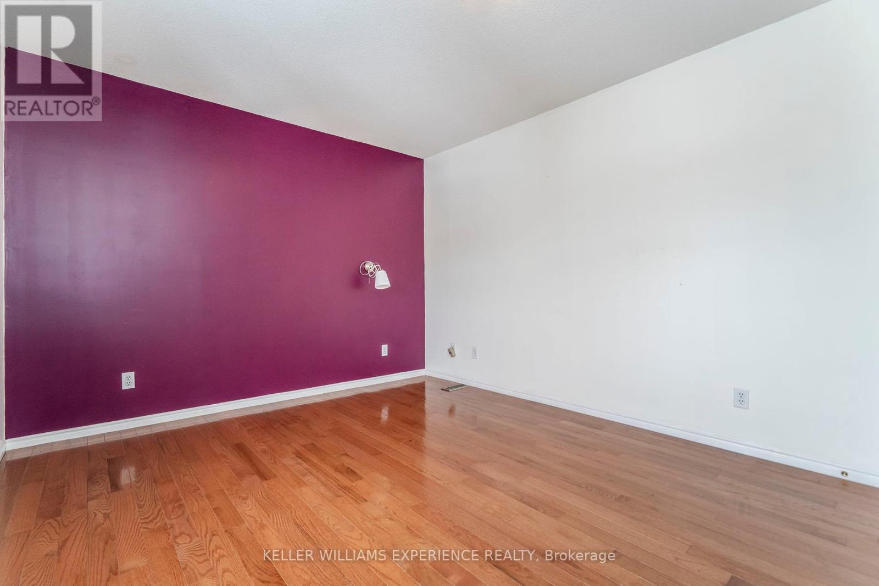7078 County 56 Road Essa, Ontario L0M 1T0
$849,990
Charm, Space & Endless Potential! Welcome to this beautiful, expansive home nestled on 1.94 acres of park-like property in the highly sought-after, quiet community of Essa. This is more than a house its the perfect place to create your forever home. Arrive home via a long, tree-lined driveway leading to a welcoming circular drive, double garage, and ample parking plenty of space for all your vehicles, recreational toys, and guests. Step inside and be greeted by a stunning entrance and generous principal rooms, offering scenic views from every window. The bright, sunlit kitchen overlooks a massive, private backyard and features a walkout ideal for entertaining, watching the kids play, or enjoying peaceful morning coffee surrounded by nature. With 3498 square feet of living space, this home offers room to grow and adapt to your families needs. Featuring 6 spacious bedrooms, a cozy family room, large dining room, convenient main floor laundry, and endless potential both inside and out. Whether you're dreaming of family gatherings, backyard barbecues, or quiet evenings under the stars this property is ready to make those dreams a reality. (id:61852)
Property Details
| MLS® Number | N12098022 |
| Property Type | Single Family |
| Community Name | Rural Essa |
| AmenitiesNearBy | Park |
| Features | Flat Site, Dry |
| ParkingSpaceTotal | 17 |
| Structure | Deck, Porch |
| ViewType | View |
Building
| BathroomTotal | 3 |
| BedroomsAboveGround | 6 |
| BedroomsTotal | 6 |
| Amenities | Fireplace(s) |
| Appliances | Water Treatment, Water Heater, Dryer, Garage Door Opener, Stove, Washer, Refrigerator |
| BasementType | Crawl Space |
| ConstructionStyleAttachment | Detached |
| CoolingType | Central Air Conditioning |
| ExteriorFinish | Brick, Vinyl Siding |
| FireplacePresent | Yes |
| FireplaceTotal | 1 |
| FireplaceType | Woodstove |
| FoundationType | Block |
| HalfBathTotal | 1 |
| HeatingFuel | Oil |
| HeatingType | Forced Air |
| StoriesTotal | 2 |
| SizeInterior | 3000 - 3500 Sqft |
| Type | House |
| UtilityWater | Drilled Well |
Parking
| Attached Garage | |
| Garage |
Land
| Acreage | No |
| LandAmenities | Park |
| Sewer | Septic System |
| SizeDepth | 612 Ft ,6 In |
| SizeFrontage | 143 Ft ,1 In |
| SizeIrregular | 143.1 X 612.5 Ft |
| SizeTotalText | 143.1 X 612.5 Ft |
| ZoningDescription | A2 |
Rooms
| Level | Type | Length | Width | Dimensions |
|---|---|---|---|---|
| Second Level | Primary Bedroom | 4.5 m | 4.9 m | 4.5 m x 4.9 m |
| Second Level | Bedroom 5 | 3.3 m | 3.89 m | 3.3 m x 3.89 m |
| Second Level | Bedroom | 3.3 m | 3.89 m | 3.3 m x 3.89 m |
| Main Level | Eating Area | 3.4 m | 3.48 m | 3.4 m x 3.48 m |
| Main Level | Kitchen | 3.71 m | 6.71 m | 3.71 m x 6.71 m |
| Main Level | Dining Room | 3.99 m | 5.31 m | 3.99 m x 5.31 m |
| Main Level | Family Room | 4.22 m | 5.79 m | 4.22 m x 5.79 m |
| Main Level | Bedroom | 3.2 m | 3.4 m | 3.2 m x 3.4 m |
| Main Level | Bedroom 2 | 3.2 m | 3.4 m | 3.2 m x 3.4 m |
| Main Level | Bedroom 3 | 4.57 m | 3.68 m | 4.57 m x 3.68 m |
https://www.realtor.ca/real-estate/28201775/7078-county-56-road-essa-rural-essa
Interested?
Contact us for more information
Karen Janus
Salesperson
Eric Beutler
Salesperson
255 King Street
Midland, Ontario L4R 3M4
