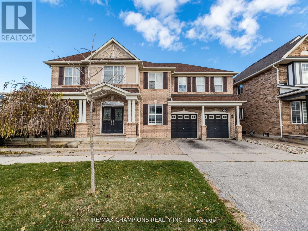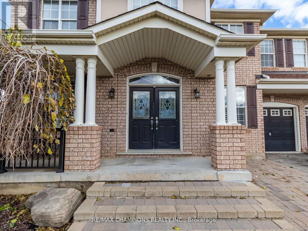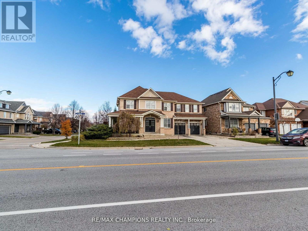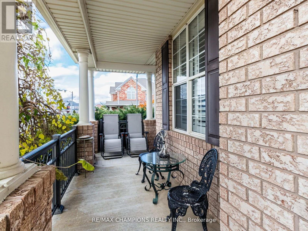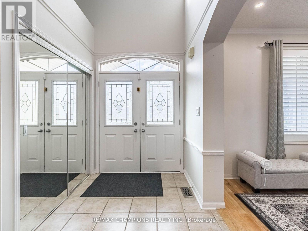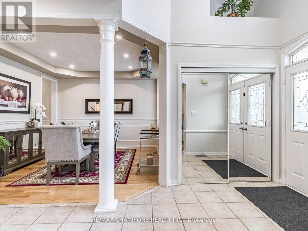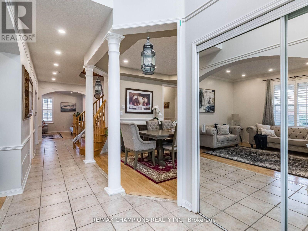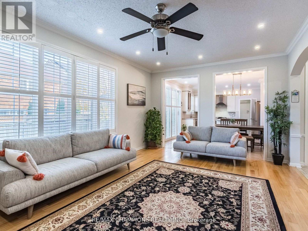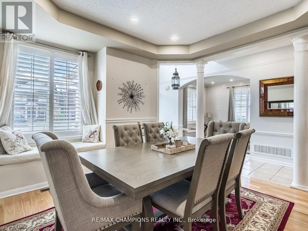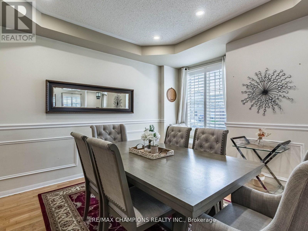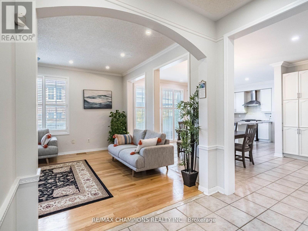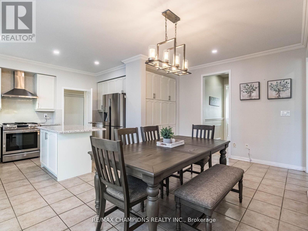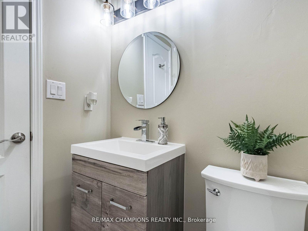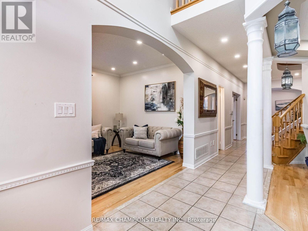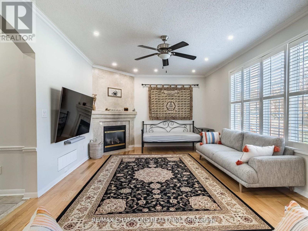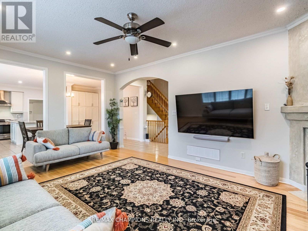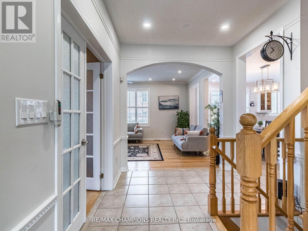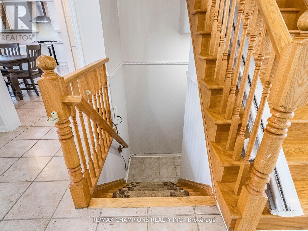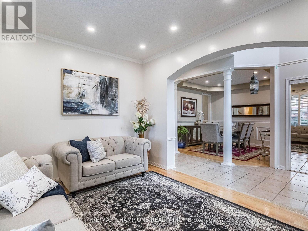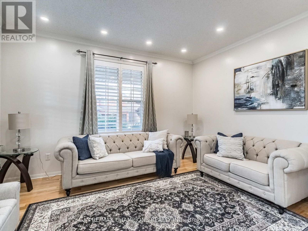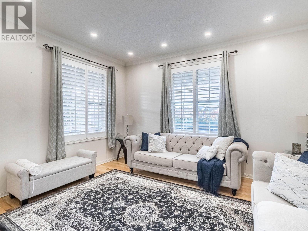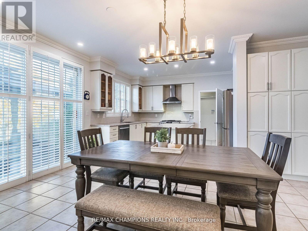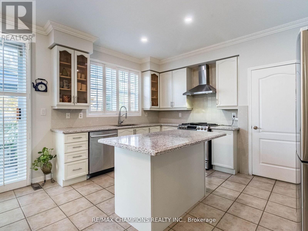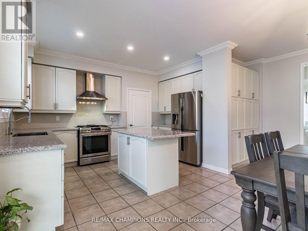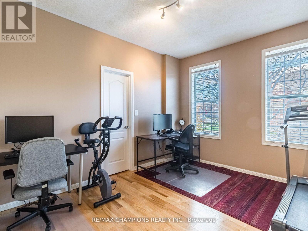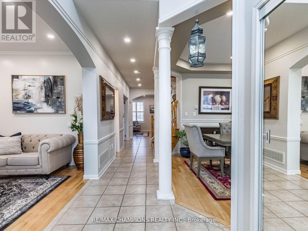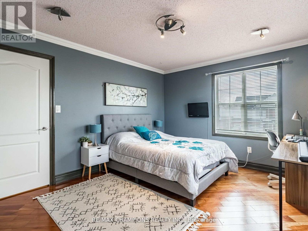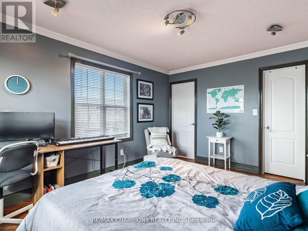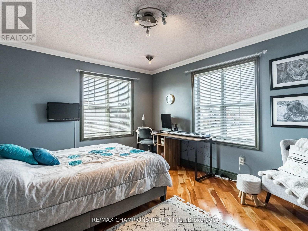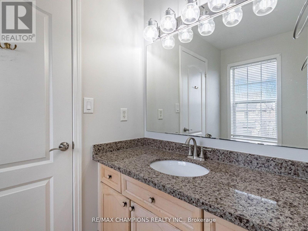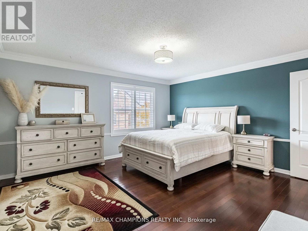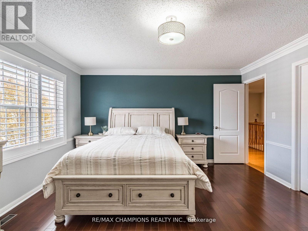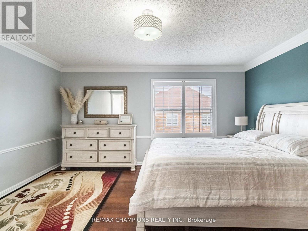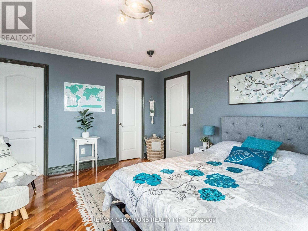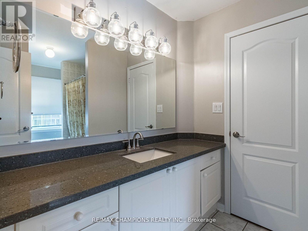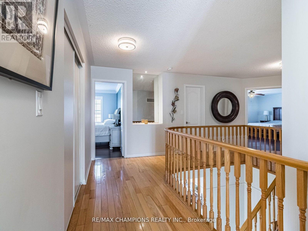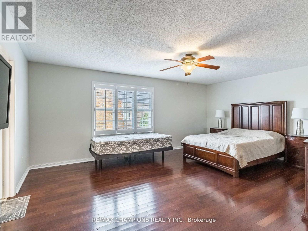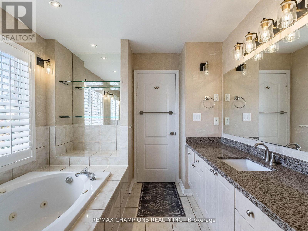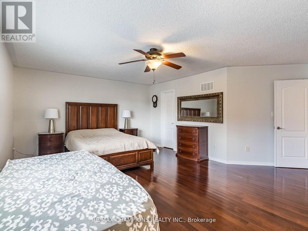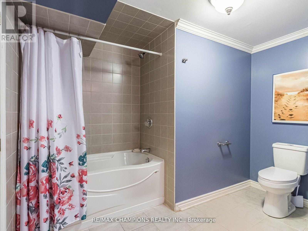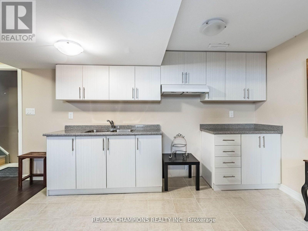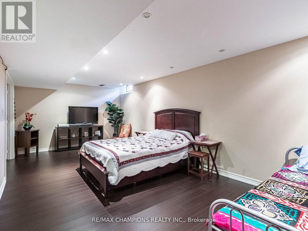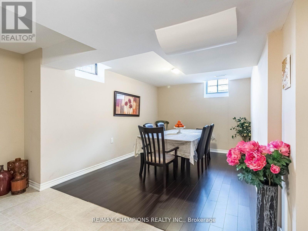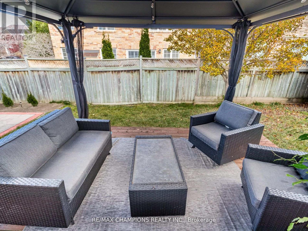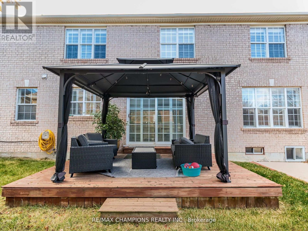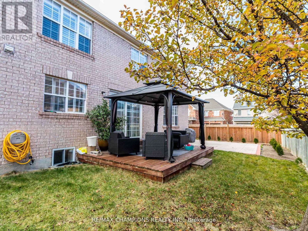707 Trudeau Drive Milton, Ontario L9T 5L4
$1,589,000
If You Want To Live In One Of Milton's Premier Neighborhoods, This Is Your Chance! The Corner 5 Bedroom Home Sits On A Premium Wide 54 Ft Lot, High Ceilings Allow A Ton Of Natural Light Throughout The Home, A Regal Fireplace In The Family Room Complemented By A GourmetKitchen Showcasing Breakfast Island With Quartz Counter Tops, Backsplash & Under Counter Lighting, A Must Have Pantry, Luxury Over 3,725 Sq/Ft. 4Top Feature We Love About The Home: Parks 6 Cars On The Driveway 2. Majestic Main Floor Office With Fine French Doors 3. Generous Master SuiteOffers With 2 Walk-Ins Closets, 4. 2 Jack & Jill Washrooms With Cultured Marble Counter Tops 5. Located In The Beaty Neighbourhood. Don't Miss ThisRare Opportunity. (id:61852)
Property Details
| MLS® Number | W12406278 |
| Property Type | Single Family |
| Community Name | 1023 - BE Beaty |
| EquipmentType | Water Heater |
| Features | Sump Pump |
| ParkingSpaceTotal | 6 |
| RentalEquipmentType | Water Heater |
Building
| BathroomTotal | 5 |
| BedroomsAboveGround | 5 |
| BedroomsBelowGround | 2 |
| BedroomsTotal | 7 |
| Appliances | Dishwasher, Dryer, Range, Washer, Refrigerator |
| BasementDevelopment | Finished |
| BasementType | N/a (finished) |
| ConstructionStyleAttachment | Detached |
| CoolingType | Central Air Conditioning |
| ExteriorFinish | Brick |
| FireplacePresent | Yes |
| FireplaceTotal | 1 |
| FlooringType | Carpeted, Laminate, Hardwood |
| FoundationType | Brick |
| HalfBathTotal | 1 |
| HeatingFuel | Natural Gas |
| HeatingType | Forced Air |
| StoriesTotal | 2 |
| SizeInterior | 3500 - 5000 Sqft |
| Type | House |
| UtilityWater | Municipal Water |
Parking
| Attached Garage | |
| Garage |
Land
| Acreage | No |
| Sewer | Sanitary Sewer |
| SizeDepth | 80 Ft |
| SizeFrontage | 57 Ft ,6 In |
| SizeIrregular | 57.5 X 80 Ft ; Yes, As Per Survey |
| SizeTotalText | 57.5 X 80 Ft ; Yes, As Per Survey|under 1/2 Acre |
| ZoningDescription | Residential |
Rooms
| Level | Type | Length | Width | Dimensions |
|---|---|---|---|---|
| Second Level | Bedroom 5 | 3.96 m | 3.51 m | 3.96 m x 3.51 m |
| Second Level | Primary Bedroom | 5.85 m | 4.27 m | 5.85 m x 4.27 m |
| Second Level | Bedroom 2 | 4.81 m | 3.21 m | 4.81 m x 3.21 m |
| Second Level | Bedroom 3 | 4.56 m | 4.27 m | 4.56 m x 4.27 m |
| Second Level | Bedroom 4 | 3.81 m | 3.71 m | 3.81 m x 3.71 m |
| Lower Level | Recreational, Games Room | 6.77 m | 3.35 m | 6.77 m x 3.35 m |
| Lower Level | Bedroom | 3.99 m | 3.23 m | 3.99 m x 3.23 m |
| Main Level | Living Room | 4.27 m | 3.35 m | 4.27 m x 3.35 m |
| Main Level | Dining Room | 3.81 m | 3.66 m | 3.81 m x 3.66 m |
| Main Level | Den | 4.02 m | 3.29 m | 4.02 m x 3.29 m |
| Main Level | Kitchen | 6.24 m | 5.64 m | 6.24 m x 5.64 m |
| Main Level | Great Room | 6.11 m | 3.96 m | 6.11 m x 3.96 m |
Utilities
| Cable | Installed |
| Electricity | Installed |
| Sewer | Installed |
https://www.realtor.ca/real-estate/28868861/707-trudeau-drive-milton-be-beaty-1023-be-beaty
Interested?
Contact us for more information
Mohammad Ayub
Broker
25-1098 Peter Robertson Blvd
Brampton, Ontario L6R 3A5
