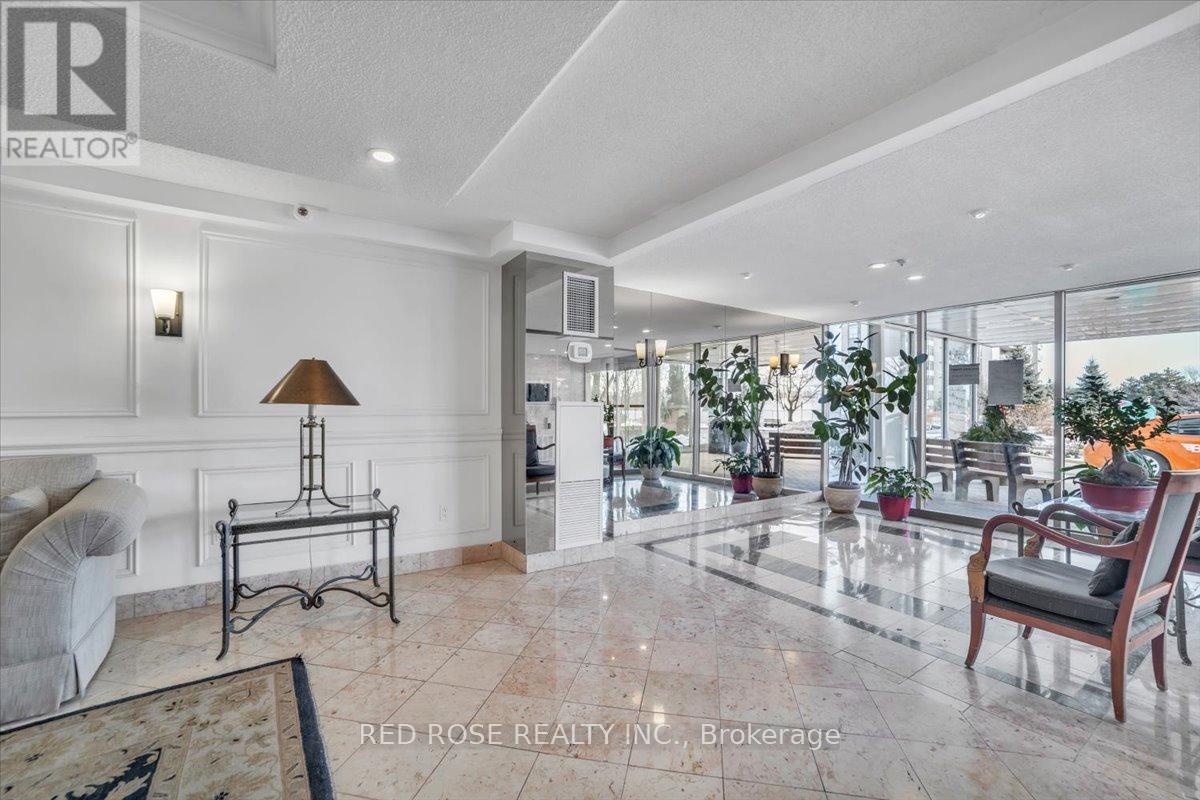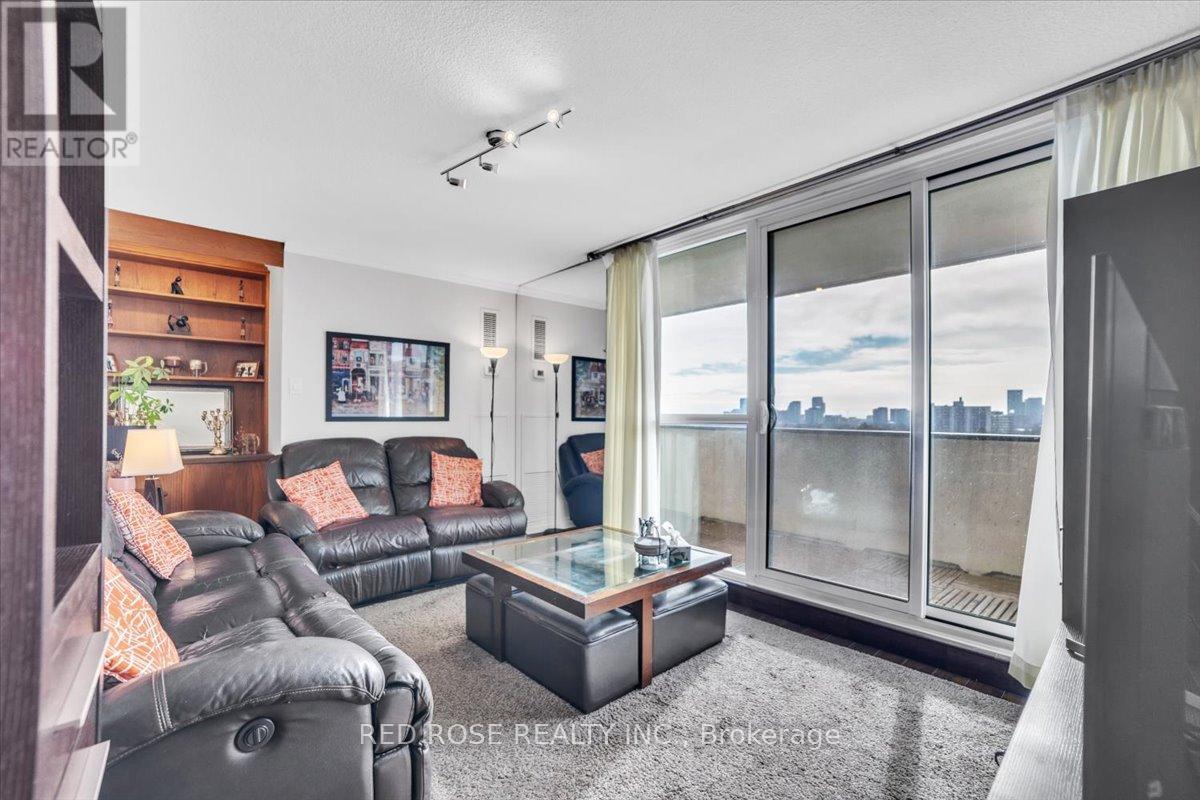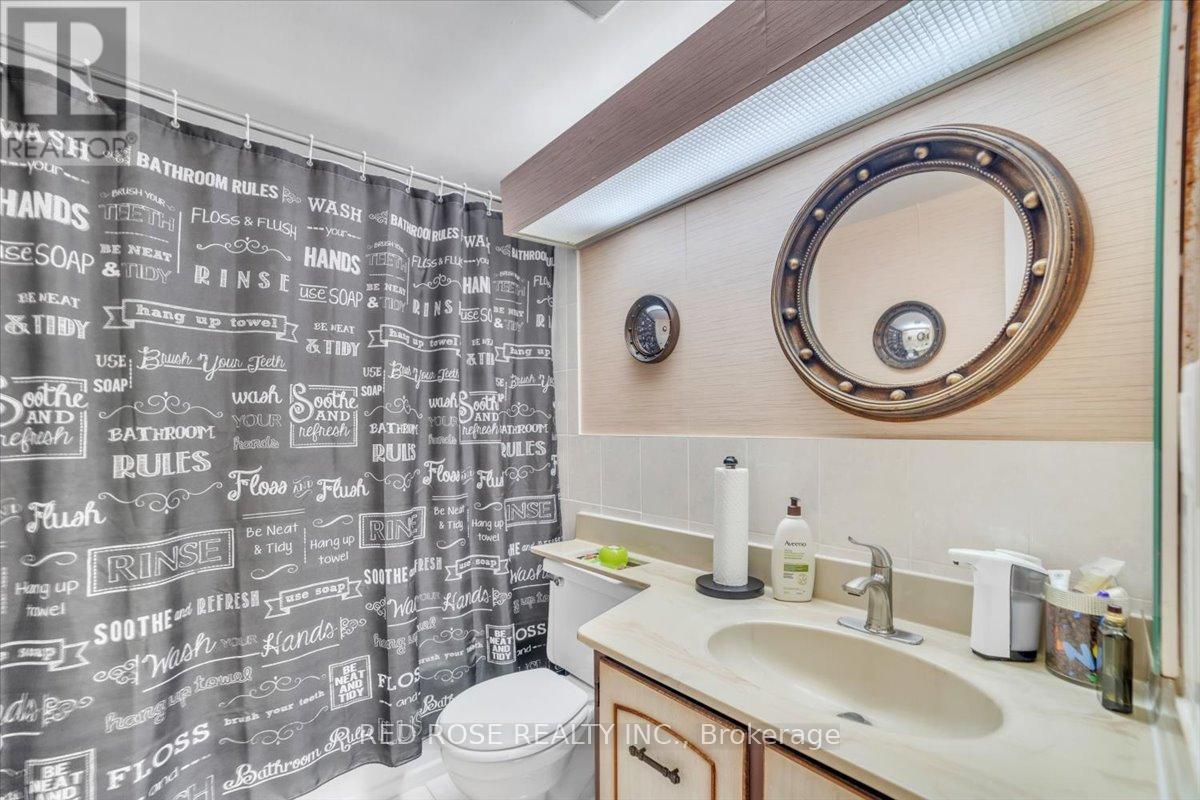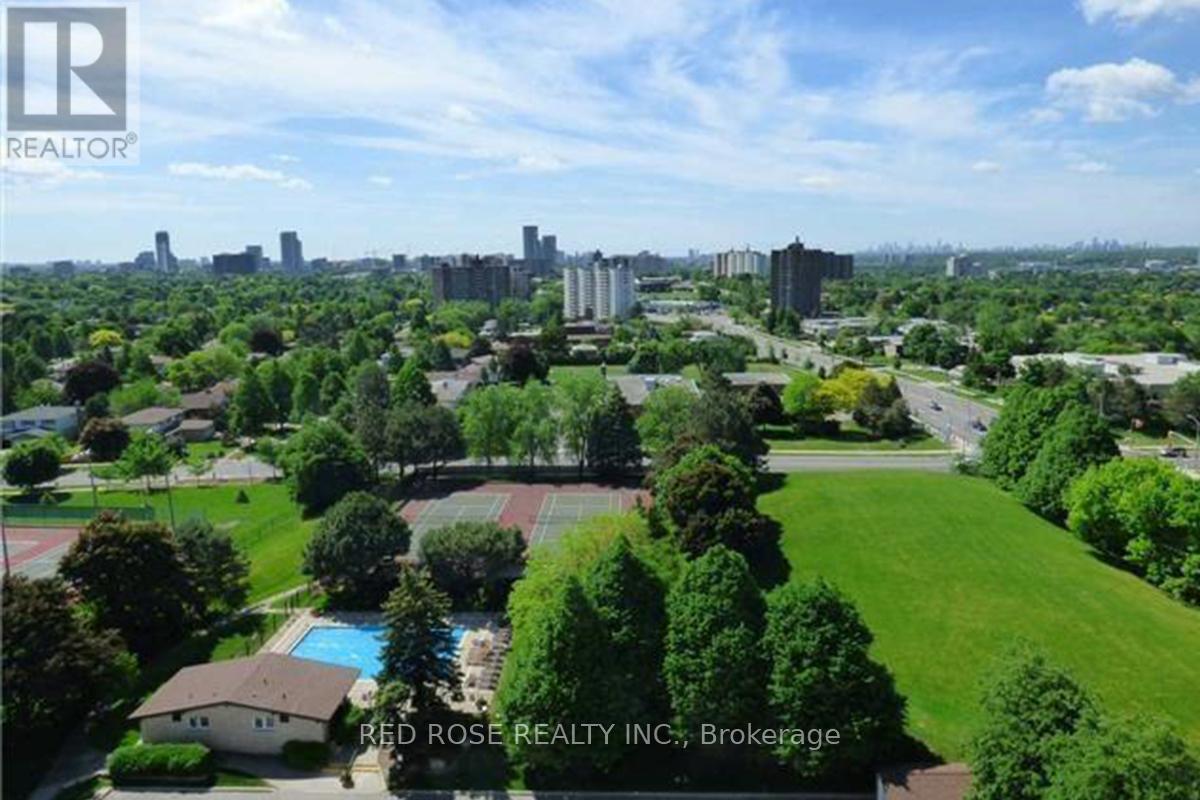707 - 3303 Don Mills Road Toronto, Ontario M2J 4T6
$699,900Maintenance, Heat, Electricity, Water, Cable TV, Common Area Maintenance, Insurance, Parking
$1,374.66 Monthly
Maintenance, Heat, Electricity, Water, Cable TV, Common Area Maintenance, Insurance, Parking
$1,374.66 MonthlyWelcome To This Bright And Immaculate South-West Corner Unit Located In The Prestigious Tridel Skymark 1 Building! Offering Panoramic Views Of The Entire City, This Spacious Suite Boasts An Abundance Of Natural Light And Features Hardwood Floors Throughout. The Large Primary Bedroom Includes A Walk-In Closet And Ensuite Bath, With A Sizable Second Bedroom. The Family Room Can Easily Serve As A Third Bedroom. Enjoy A Large Living/Dining Area, Solarium, And TV/Family Room. Walk Out To A Spacious Balcony With Stunning Views. Includes All Utilities, Cable TV, And 1 Underground Parking. Building Amenities Include Indoor/Outdoor Pools, Gym, Tennis Courts, Virtual Golf, Squash, Basketball, And 24/7Gatehouse. Close To TTC, Hwy 401/404, Fairview Mall & Subway, No Frills, Seneca College, And Seneca Hill P.S. (id:61852)
Property Details
| MLS® Number | C12122660 |
| Property Type | Single Family |
| Neigbourhood | Don Valley Village |
| Community Name | Don Valley Village |
| AmenitiesNearBy | Hospital, Public Transit, Schools |
| CommunityFeatures | Pets Not Allowed |
| Features | Balcony |
| ParkingSpaceTotal | 1 |
| Structure | Squash & Raquet Court |
| ViewType | View |
Building
| BathroomTotal | 2 |
| BedroomsAboveGround | 2 |
| BedroomsBelowGround | 1 |
| BedroomsTotal | 3 |
| Age | 31 To 50 Years |
| Amenities | Exercise Centre, Recreation Centre |
| Appliances | Dishwasher, Dryer, Microwave, Stove, Washer, Refrigerator |
| CoolingType | Central Air Conditioning |
| ExteriorFinish | Concrete |
| FlooringType | Hardwood, Ceramic |
| HeatingFuel | Natural Gas |
| HeatingType | Forced Air |
| SizeInterior | 1400 - 1599 Sqft |
| Type | Apartment |
Parking
| Underground | |
| Garage |
Land
| Acreage | No |
| LandAmenities | Hospital, Public Transit, Schools |
Rooms
| Level | Type | Length | Width | Dimensions |
|---|---|---|---|---|
| Flat | Living Room | 5.72 m | 3.68 m | 5.72 m x 3.68 m |
| Flat | Dining Room | 3.25 m | 3.68 m | 3.25 m x 3.68 m |
| Flat | Primary Bedroom | 5.21 m | 3.46 m | 5.21 m x 3.46 m |
| Flat | Bedroom 2 | 4.19 m | 2.78 m | 4.19 m x 2.78 m |
| Flat | Family Room | 4.53 m | 3.09 m | 4.53 m x 3.09 m |
| Flat | Kitchen | 4.04 m | 2.69 m | 4.04 m x 2.69 m |
| Flat | Bathroom | Measurements not available | ||
| Flat | Bathroom | Measurements not available |
Interested?
Contact us for more information
Allen Maleki
Broker
101 Duncan Mill Rd Unit G5
Toronto, Ontario M3B 1Z3


































