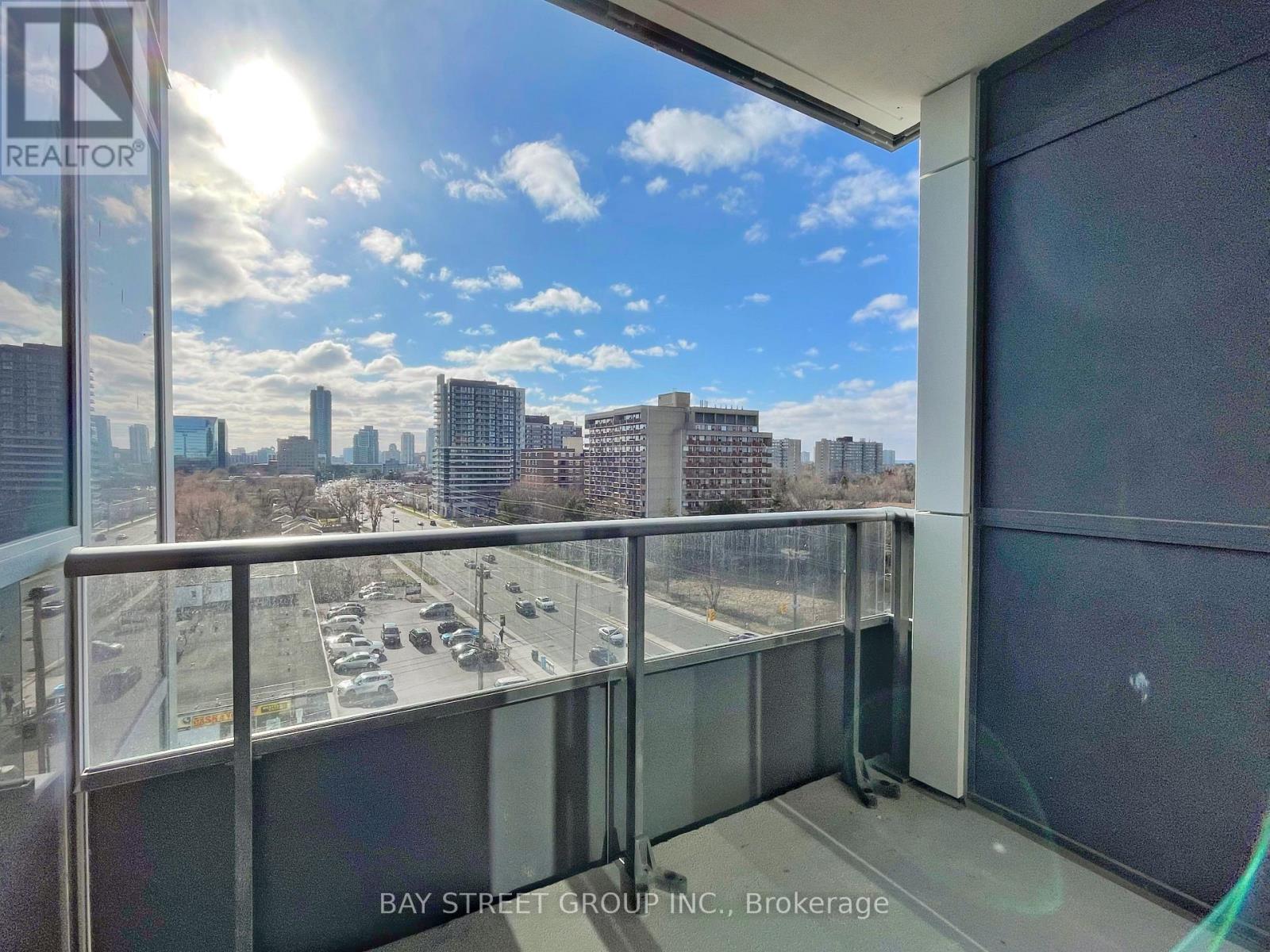707 - 3121 Sheppard Avenue E Toronto, Ontario M1T 0B6
$2,350 Monthly
Luxury 1-Bedroom + Den Unit with a functional layout and a modern kitchen featuring stainless steel appliances. Prime location near Fairview Mall, subway station, supermarkets, restaurants, banks, parks, and schools. Easy access to Highways 401, 404, and DVP, with TTC just steps away.**Extras**: Stainless Fridge, Stove, Microwave, B/I Dishwasher, Washer/Dryer, All Electric Light Fixtures.1 Parking (id:61852)
Property Details
| MLS® Number | E12093235 |
| Property Type | Single Family |
| Neigbourhood | Tam O'Shanter-Sullivan |
| Community Name | Tam O'Shanter-Sullivan |
| AmenitiesNearBy | Park, Public Transit, Schools |
| CommunityFeatures | Pets Not Allowed |
| Features | Balcony |
| ParkingSpaceTotal | 1 |
Building
| BathroomTotal | 1 |
| BedroomsAboveGround | 1 |
| BedroomsBelowGround | 1 |
| BedroomsTotal | 2 |
| Age | New Building |
| Amenities | Security/concierge, Party Room |
| Appliances | Dishwasher, Dryer, Microwave, Stove, Washer, Refrigerator |
| CoolingType | Central Air Conditioning |
| ExteriorFinish | Concrete |
| FlooringType | Laminate |
| HeatingFuel | Natural Gas |
| HeatingType | Forced Air |
| SizeInterior | 600 - 699 Sqft |
| Type | Apartment |
Parking
| Underground | |
| Garage |
Land
| Acreage | No |
| LandAmenities | Park, Public Transit, Schools |
Rooms
| Level | Type | Length | Width | Dimensions |
|---|---|---|---|---|
| Main Level | Dining Room | 5.69 m | 3.05 m | 5.69 m x 3.05 m |
| Main Level | Living Room | 5.69 m | 3.05 m | 5.69 m x 3.05 m |
| Main Level | Bedroom | 3.54 m | 3.05 m | 3.54 m x 3.05 m |
| Main Level | Den | 2.62 m | 1.71 m | 2.62 m x 1.71 m |
Interested?
Contact us for more information
Grace Jiang
Broker
8300 Woodbine Ave Ste 500
Markham, Ontario L3R 9Y7














