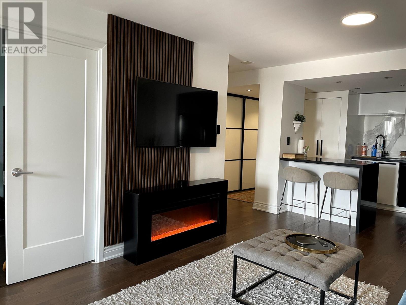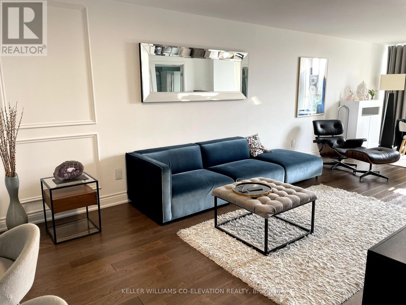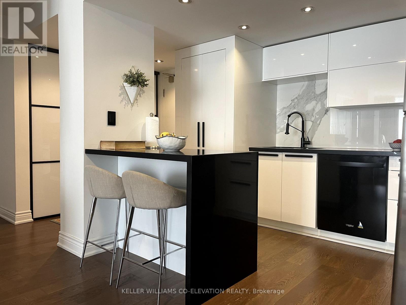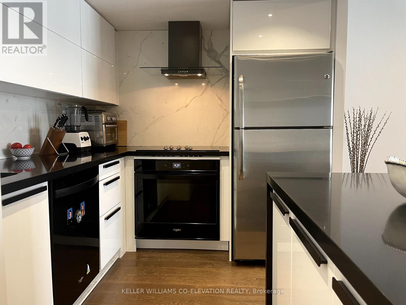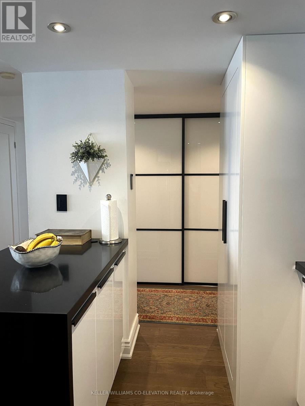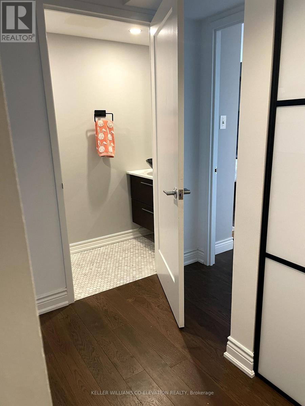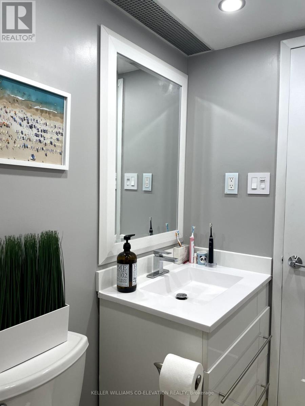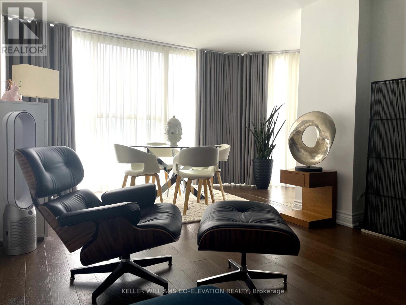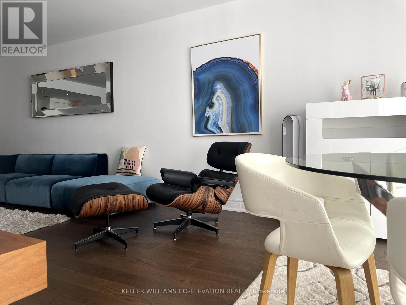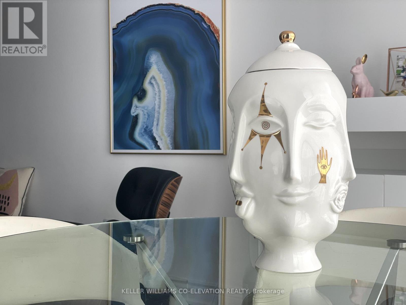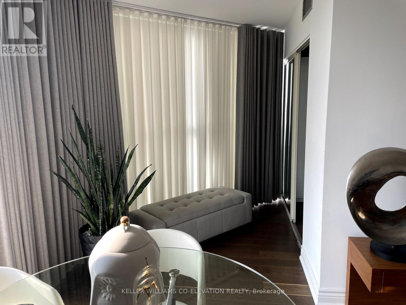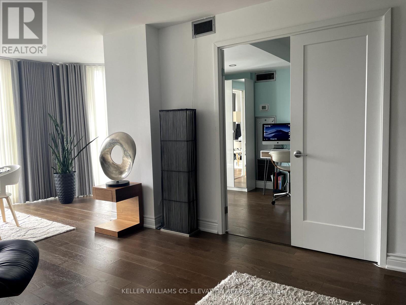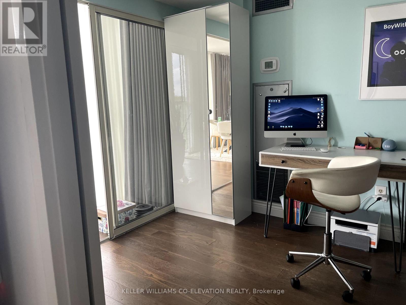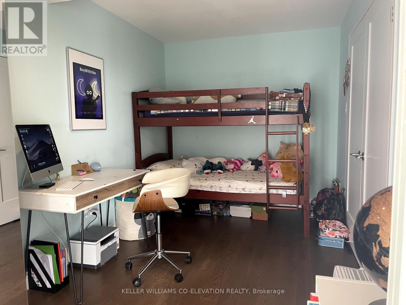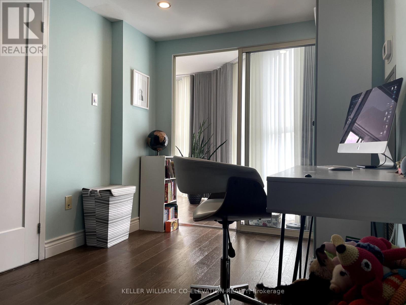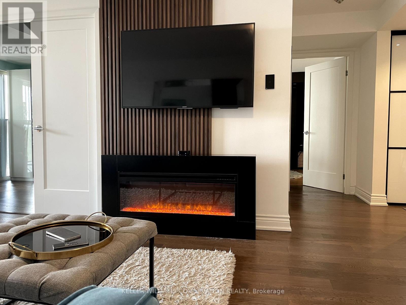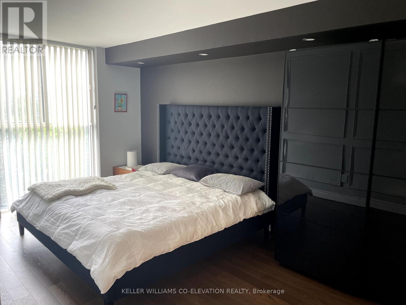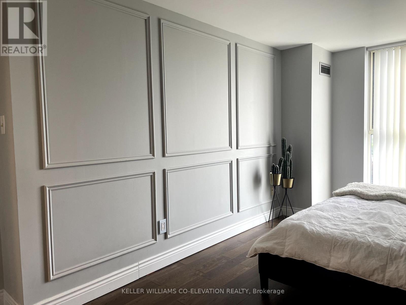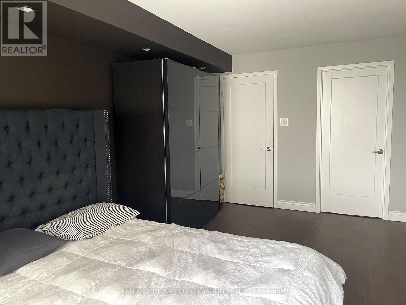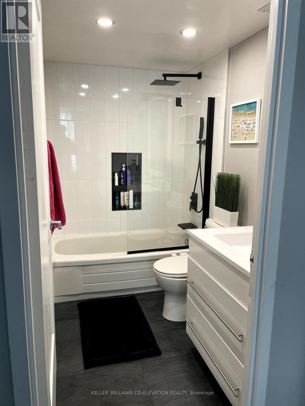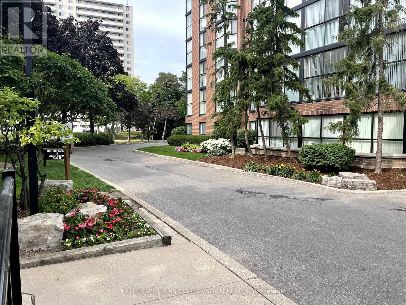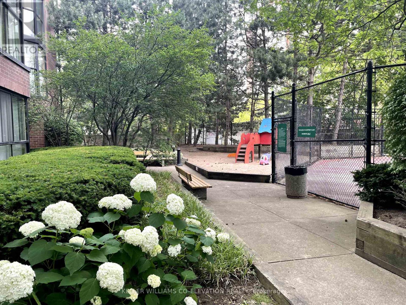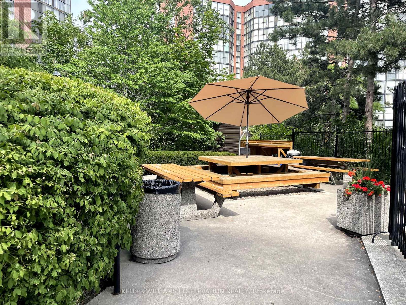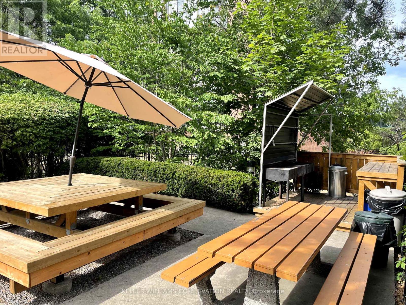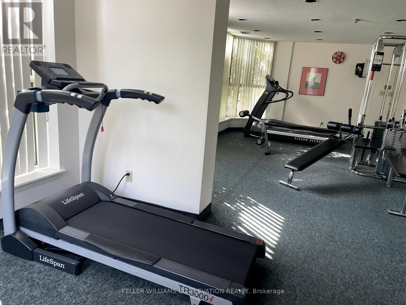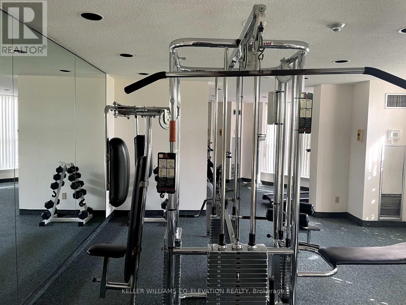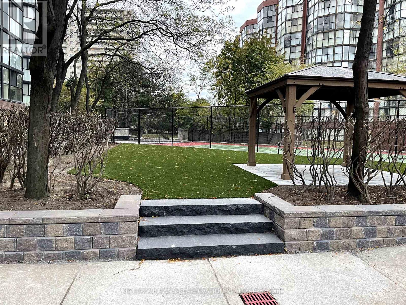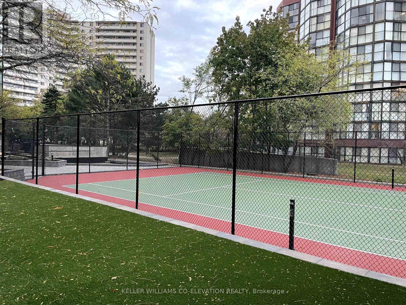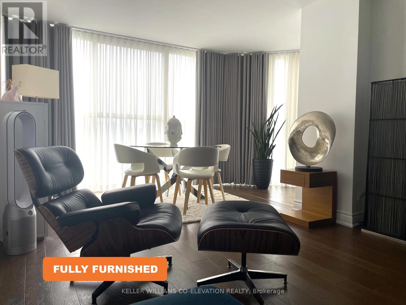707 - 2091 Hurontario Street Mississauga, Ontario L5A 4E6
$539,900Maintenance, Heat, Electricity, Water, Common Area Maintenance, Insurance, Parking
$798.81 Monthly
Maintenance, Heat, Electricity, Water, Common Area Maintenance, Insurance, Parking
$798.81 MonthlyWelcome to 924 sq ft of bright West facing living in this upgraded 2-bedroom suite. Fully furnished for your convenience, just bring your suitcase and move right in. The spacious layout offers a modern kitchen, updated flooring, and stylish finishes throughout. Enjoy amenities including an outdoor pool, sauna, gym, tennis court, and community spaces. Perfect for professionals, families, or investors seeking a turnkey property. Unbeatable location: steps to transit, parks, and schools, with easy access to Square One, Sherway Gardens, the QEW, and the upcoming LRT. Parking and locker included. Currently tenanted on a flexible month-to-month lease at $2,950 per month. (id:61852)
Property Details
| MLS® Number | W12428663 |
| Property Type | Single Family |
| Community Name | Cooksville |
| AmenitiesNearBy | Public Transit, Schools, Hospital |
| CommunityFeatures | Pets Allowed With Restrictions |
| ParkingSpaceTotal | 1 |
| PoolType | Outdoor Pool |
| Structure | Tennis Court |
Building
| BathroomTotal | 2 |
| BedroomsAboveGround | 2 |
| BedroomsTotal | 2 |
| Age | 31 To 50 Years |
| Amenities | Exercise Centre, Sauna, Visitor Parking, Storage - Locker |
| Appliances | Dishwasher, Dryer, Furniture, Oven, Stove, Washer, Window Coverings, Refrigerator |
| BasementType | None |
| CoolingType | Central Air Conditioning |
| ExteriorFinish | Brick Facing |
| HalfBathTotal | 1 |
| HeatingFuel | Natural Gas |
| HeatingType | Forced Air |
| SizeInterior | 900 - 999 Sqft |
| Type | Apartment |
Parking
| Underground | |
| Garage |
Land
| Acreage | No |
| LandAmenities | Public Transit, Schools, Hospital |
| ZoningDescription | Residential |
Rooms
| Level | Type | Length | Width | Dimensions |
|---|---|---|---|---|
| Main Level | Kitchen | 3.5 m | 2.43 m | 3.5 m x 2.43 m |
| Main Level | Living Room | 3.28 m | 5.32 m | 3.28 m x 5.32 m |
| Main Level | Primary Bedroom | 3.54 m | 5.24 m | 3.54 m x 5.24 m |
| Main Level | Dining Room | 5.73 m | 2.98 m | 5.73 m x 2.98 m |
Interested?
Contact us for more information
James Cook
Broker
2100 Bloor St W #7b
Toronto, Ontario M6S 1M7
