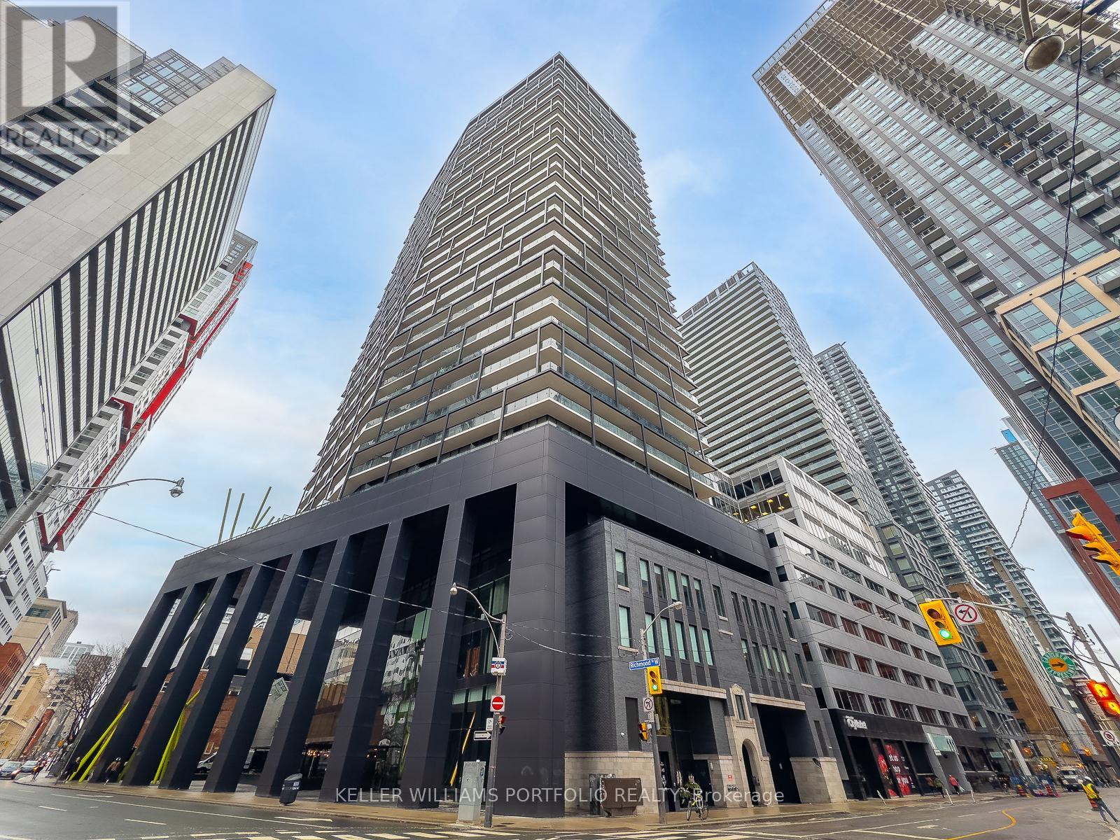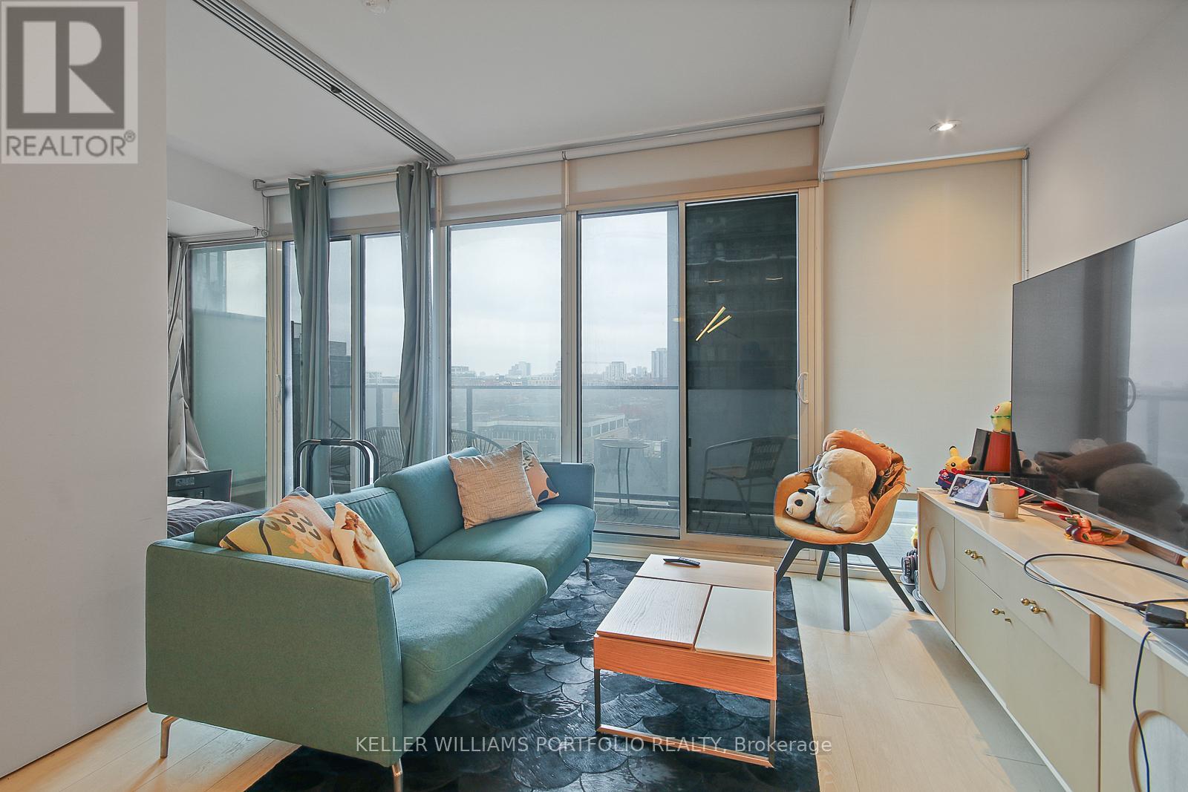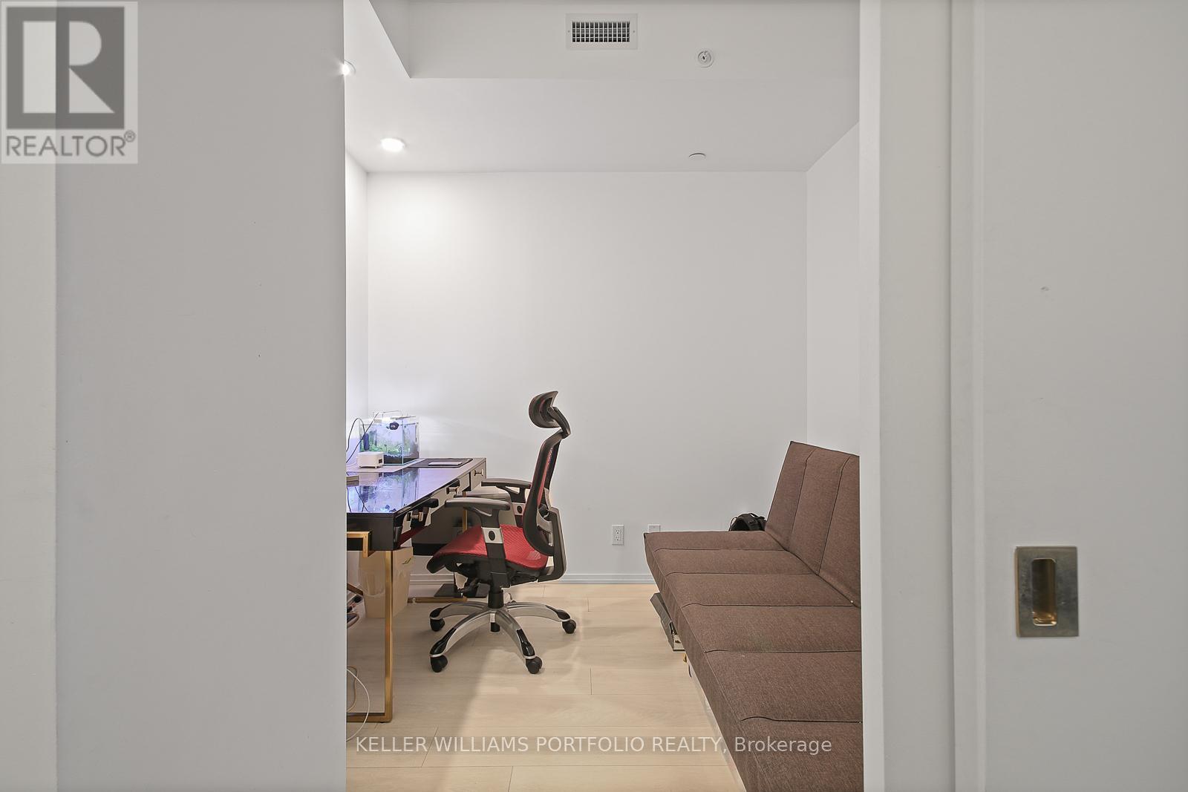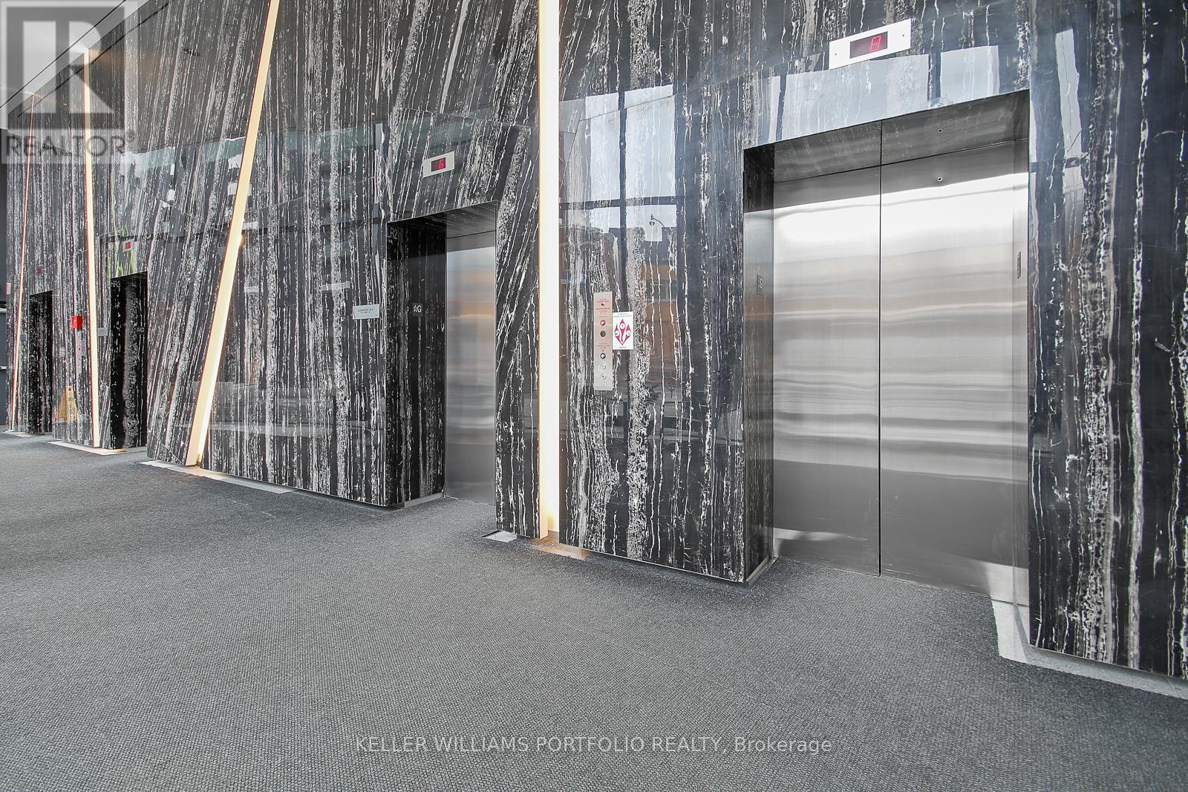707 - 125 Peter Street Toronto, Ontario M5V 0M2
$2,475 Monthly
Cozy 1 bed + Den Suite at Tableau Condos Located In The Heart Of Toronto: Financial & Entertainment District, Waiting You to Call It Home. Large Den. Open Concept, Modern Kitchen. Within Walking Distance To Shops, Restaurants. Close To Ocad, Uoft, Hospitals, Trendy Shopping On Queen West And Entertainment District. (id:61852)
Property Details
| MLS® Number | C12115342 |
| Property Type | Single Family |
| Neigbourhood | Spadina—Fort York |
| Community Name | Waterfront Communities C1 |
| CommunityFeatures | Pet Restrictions |
| Features | Balcony |
Building
| BathroomTotal | 1 |
| BedroomsAboveGround | 1 |
| BedroomsBelowGround | 1 |
| BedroomsTotal | 2 |
| Age | New Building |
| Amenities | Storage - Locker |
| Appliances | Dishwasher, Dryer, Microwave, Stove, Washer, Refrigerator |
| CoolingType | Central Air Conditioning |
| ExteriorFinish | Concrete |
| HeatingFuel | Natural Gas |
| HeatingType | Forced Air |
| SizeInterior | 600 - 699 Sqft |
| Type | Apartment |
Parking
| No Garage |
Land
| Acreage | No |
Rooms
| Level | Type | Length | Width | Dimensions |
|---|---|---|---|---|
| Flat | Living Room | 3.3782 m | 3.2004 m | 3.3782 m x 3.2004 m |
| Flat | Dining Room | 3.3782 m | 3.3528 m | 3.3782 m x 3.3528 m |
| Flat | Kitchen | 3.3782 m | 3.3528 m | 3.3782 m x 3.3528 m |
| Flat | Bedroom | 2.6162 m | 3.2258 m | 2.6162 m x 3.2258 m |
| Flat | Den | 2.6162 m | 2.5908 m | 2.6162 m x 2.5908 m |
Interested?
Contact us for more information
Sabine El Ghali
Broker
3284 Yonge Street #100
Toronto, Ontario M4N 3M7






























