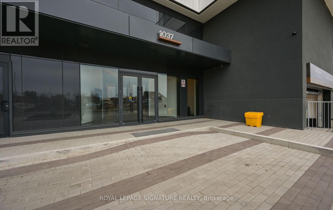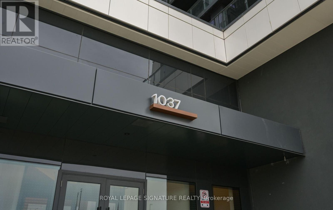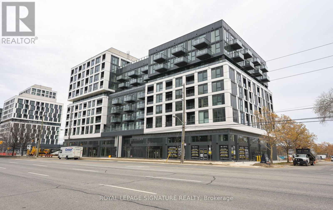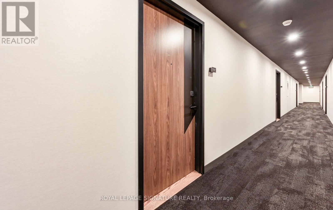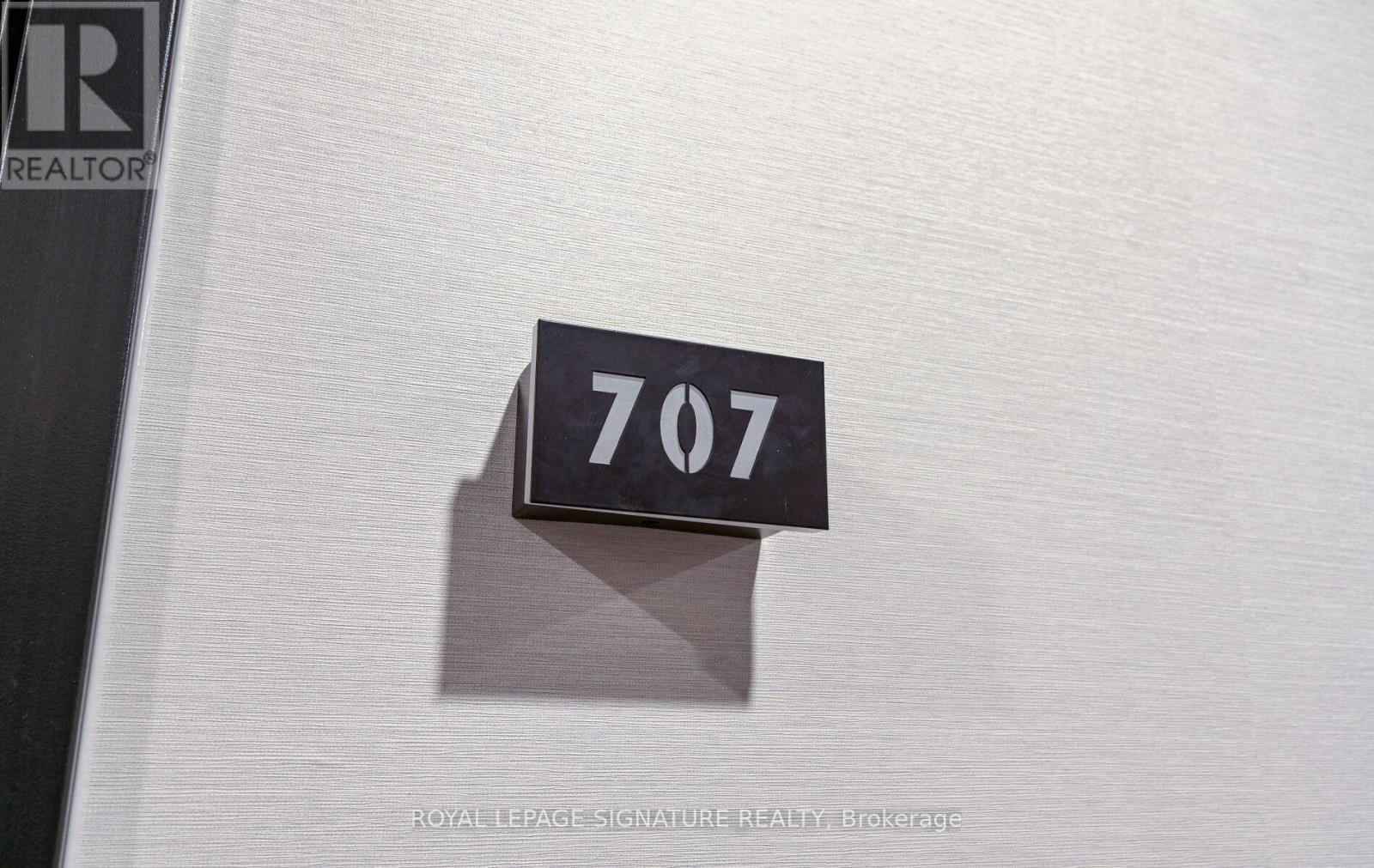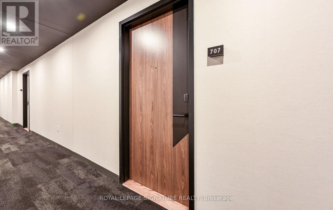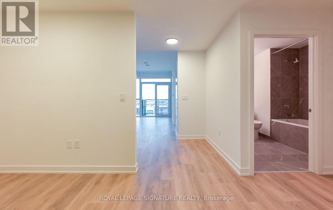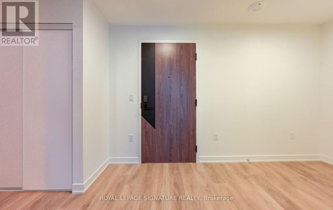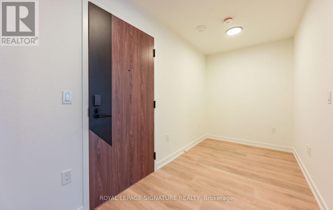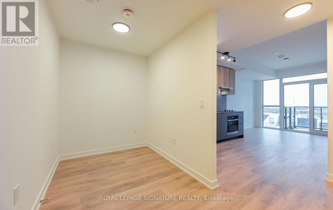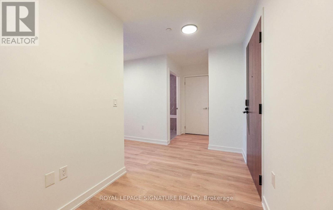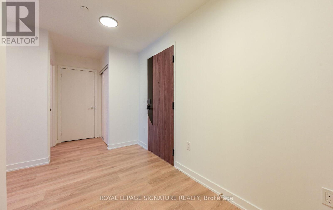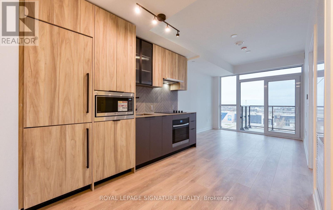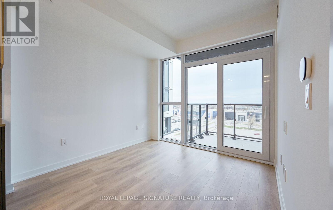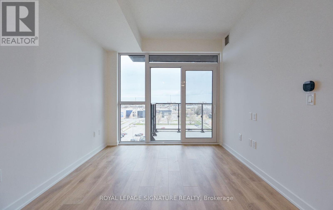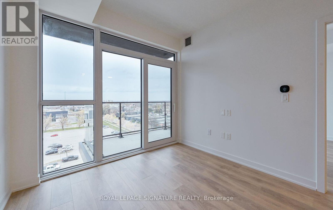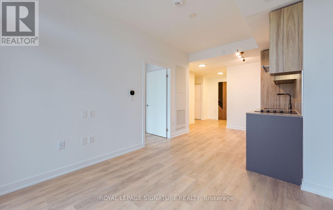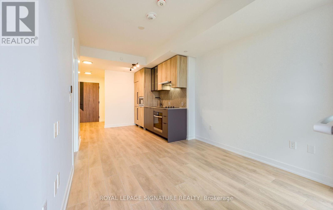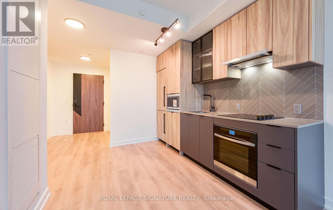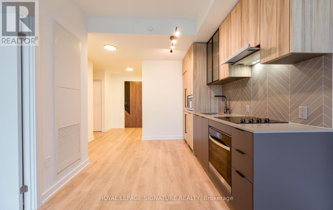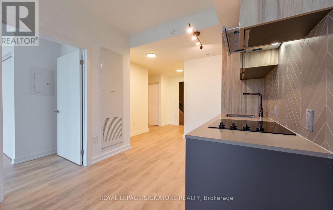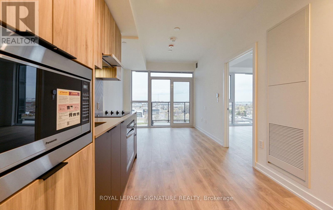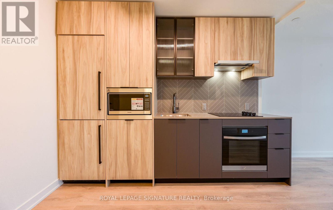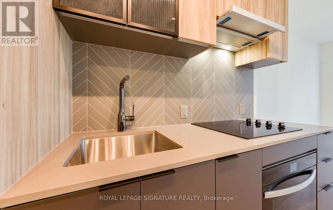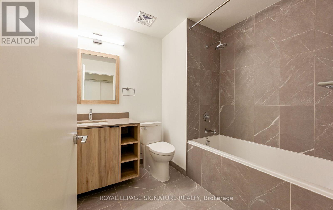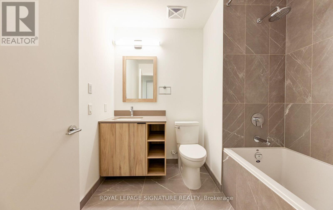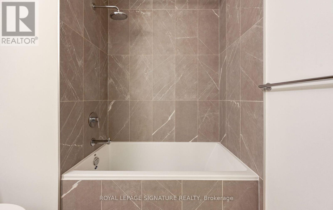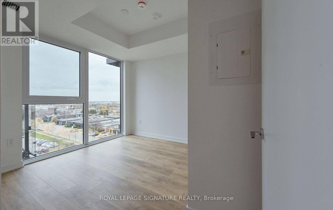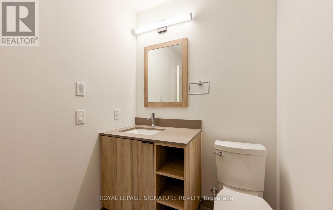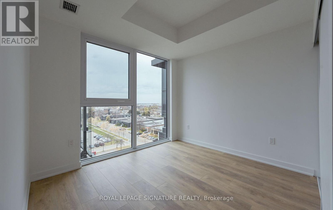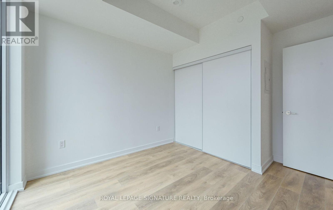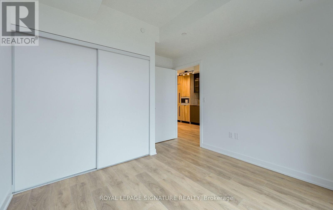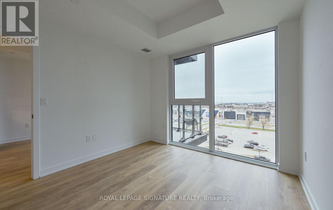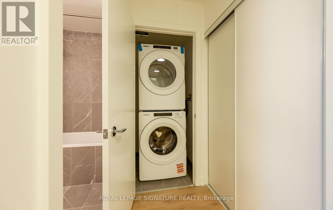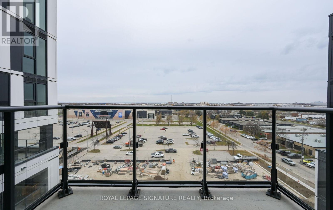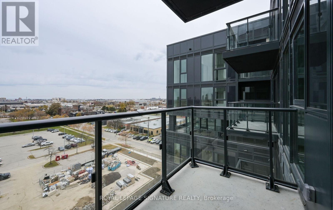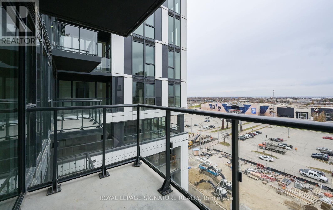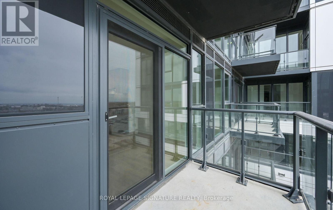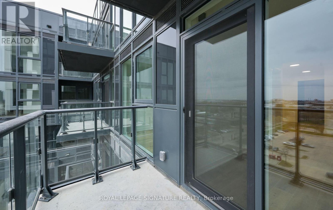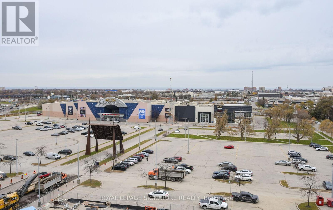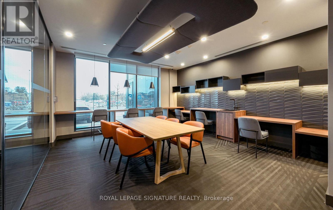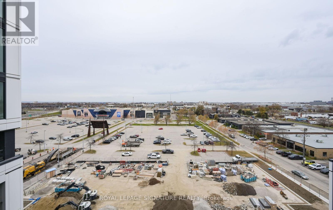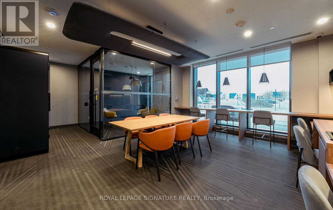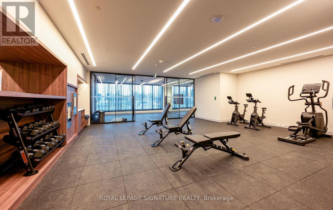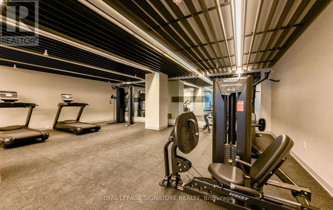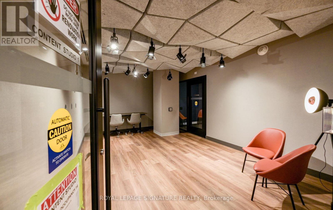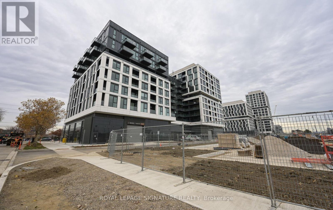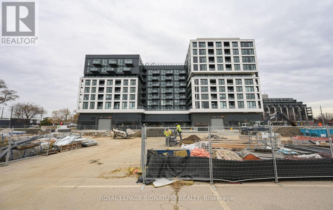707 - 1037 The Queensway Toronto, Ontario M8Z 0H5
$2,250 Monthly
Brand New Never Lived In 1 Bedroom + Den Condo At The Verge Condos! This Beauty Offers Open Concept Modern Living With A Den Perfect For A Home Office, High Ceilings, Floor To Ceiling Windows, Open South Facing Balcony, Parking And Your Own Locker On The Same Floor. Enjoy Dinner In The Sleek Italian Style Kitchen With Quartz Counters, Integrated Stainless Steel Appliances And Ample Storage. Includes Modern Conveniences Such As Smart Thermostats, Keyless Entry And 1 Valet Smart Technology. Residents Can Enjoy The Numerous Concierge, Fitness And Yoga Studios, Co-Working Lounge, Cocktail And Party Room, Outdoor Terrace With BBQ's, Lounge, Games And Kids Play Area. Conveniently Located In South Etobicoke Walking Distance To Numerous Amenities, Minutes To Pearson Airport, Major Highways 427, QEW and 401, Go Transit, Humber College, Sherway Gardens & Costco (id:61852)
Property Details
| MLS® Number | W12581934 |
| Property Type | Single Family |
| Neigbourhood | The Queensway |
| Community Name | Islington-City Centre West |
| AmenitiesNearBy | Hospital, Place Of Worship |
| CommunityFeatures | Pets Allowed With Restrictions |
| Features | Balcony, Carpet Free, In Suite Laundry |
| ParkingSpaceTotal | 1 |
Building
| BathroomTotal | 1 |
| BedroomsAboveGround | 1 |
| BedroomsBelowGround | 1 |
| BedroomsTotal | 2 |
| Age | New Building |
| Amenities | Security/concierge, Exercise Centre, Party Room, Storage - Locker |
| BasementType | None |
| CoolingType | Central Air Conditioning |
| ExteriorFinish | Brick |
| HeatingFuel | Natural Gas |
| HeatingType | Forced Air |
| SizeInterior | 500 - 599 Sqft |
| Type | Apartment |
Parking
| No Garage |
Land
| Acreage | No |
| LandAmenities | Hospital, Place Of Worship |
Rooms
| Level | Type | Length | Width | Dimensions |
|---|---|---|---|---|
| Main Level | Kitchen | Measurements not available | ||
| Main Level | Living Room | Measurements not available | ||
| Main Level | Dining Room | Measurements not available | ||
| Main Level | Primary Bedroom | Measurements not available | ||
| Main Level | Den | Measurements not available |
Interested?
Contact us for more information
Ilda Luceri
Broker
201-30 Eglinton Ave West
Mississauga, Ontario L5R 3E7
Kaitlin Luceri
Salesperson
201-30 Eglinton Ave West
Mississauga, Ontario L5R 3E7

