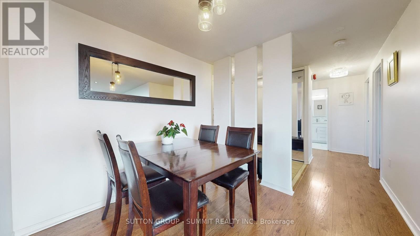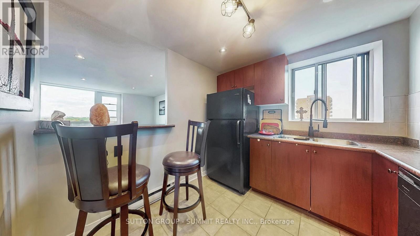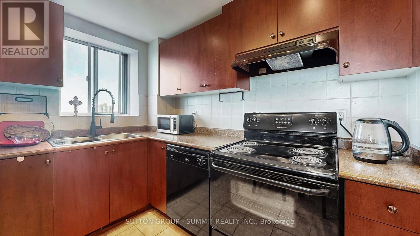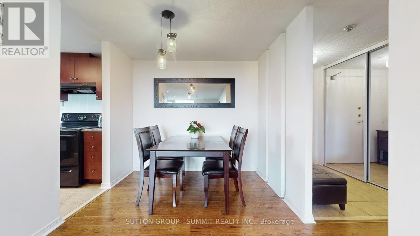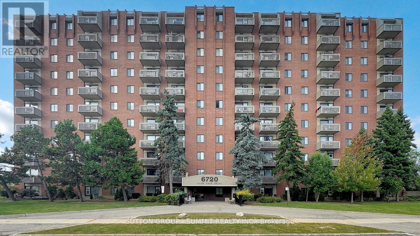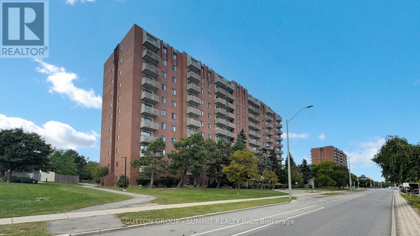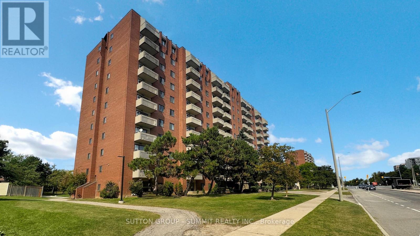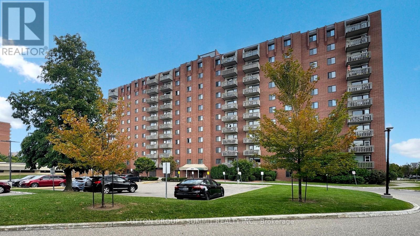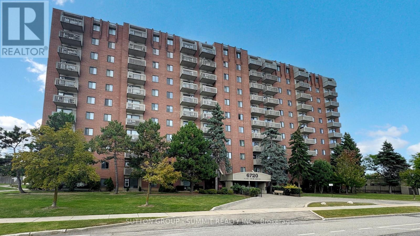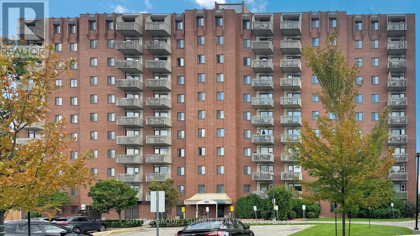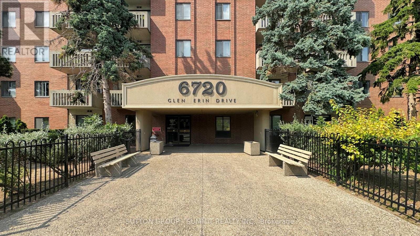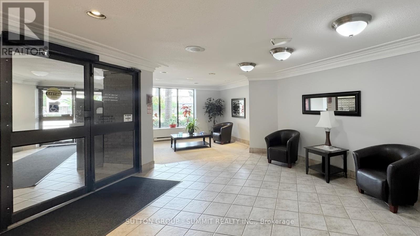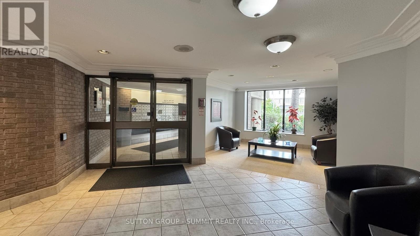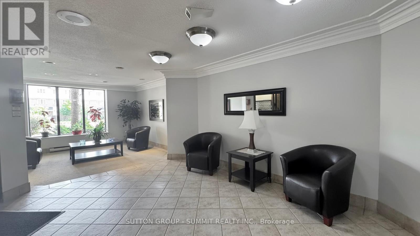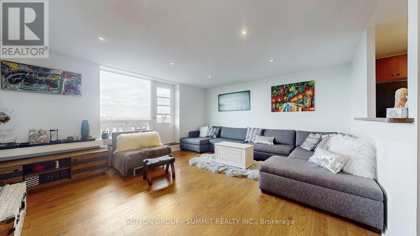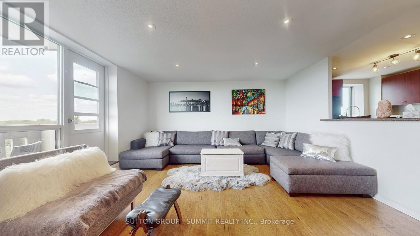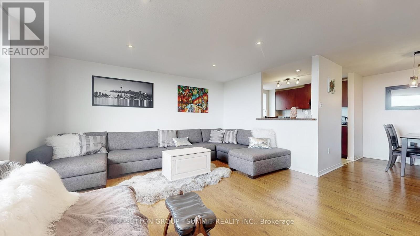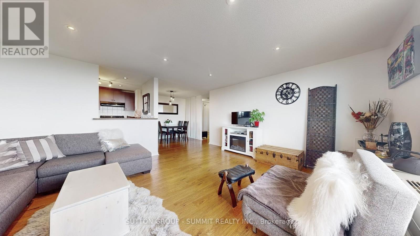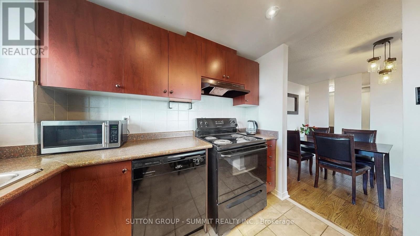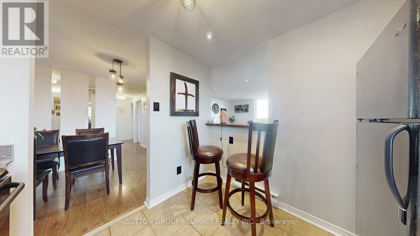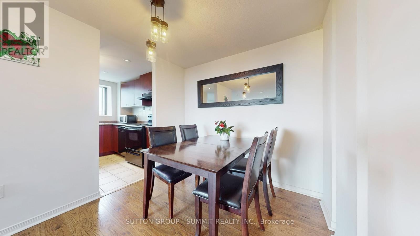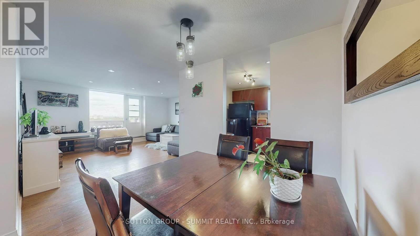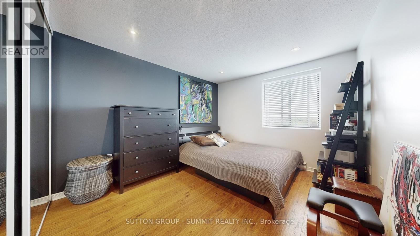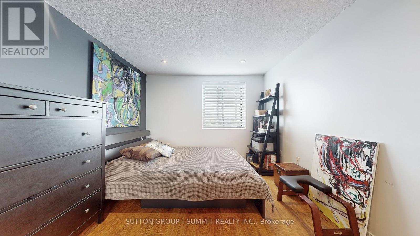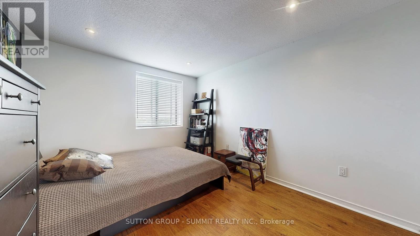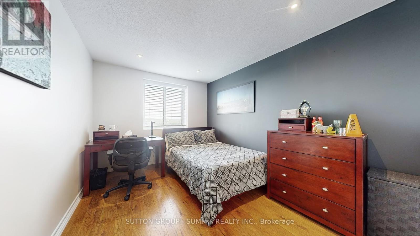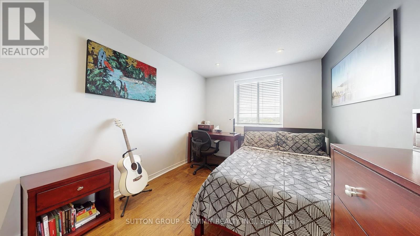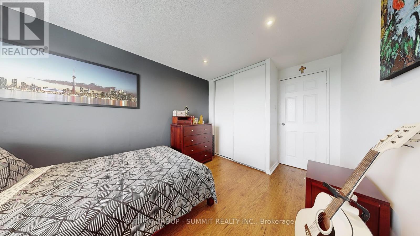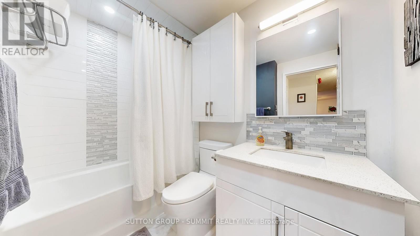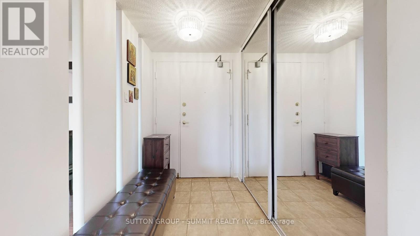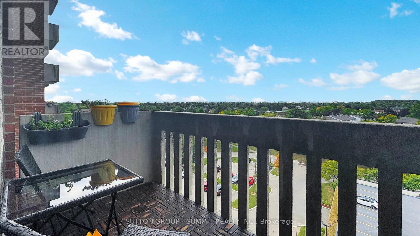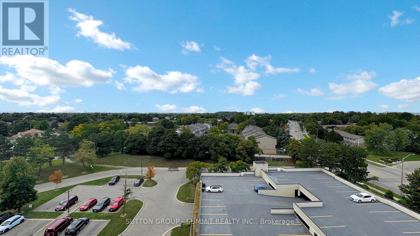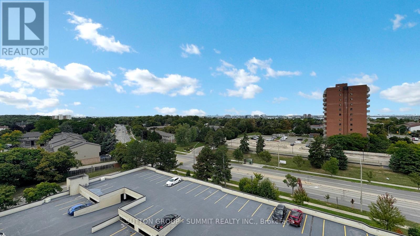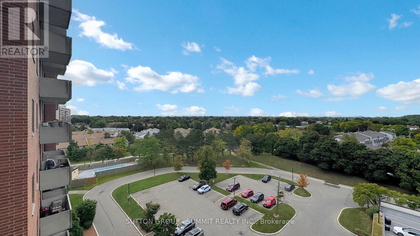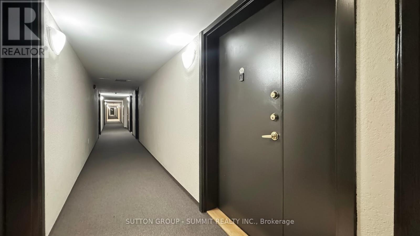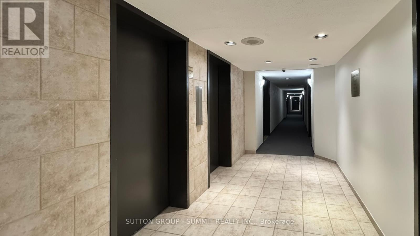706 - 6720 Glen Erin Drive Mississauga, Ontario L5N 3K8
$479,888Maintenance, Heat, Electricity, Water, Common Area Maintenance, Insurance, Parking
$722.91 Monthly
Maintenance, Heat, Electricity, Water, Common Area Maintenance, Insurance, Parking
$722.91 Monthly2 PARKING SPOTS!!!Affordable CORNER CONDO* Family size KITCHEN WITH A WINDOW , lots of cupboards, counter space, extra electrical outlets (for all your kitchen processors) and a breakfast bar overlooking the living room! EXTRA WIDE Main entrance , so no problems to fit any type of furniture with ease! Ensuite laundry (newer washer and dryer), gleaming high end-laminate floors throughout, open concept layout, large Bedrooms (double closet) and a wood floor, open balcony with panoramic views ** All this in a great , family friendly neighborhood with Public Transportation (including GO station) at your doorsteps, walking distance to parks , shopping (Meadowvale Town Centre, library and short drive to Highways 401 and407. Your maintenance fee includes hydro, gas, water and more! Building amenities include outdoor pool, bike Room, gym, Security and Party Room ** (id:61852)
Property Details
| MLS® Number | W12388746 |
| Property Type | Single Family |
| Community Name | Meadowvale |
| AmenitiesNearBy | Park, Public Transit, Schools |
| CommunityFeatures | Pet Restrictions |
| Features | Backs On Greenbelt, Balcony, Carpet Free |
| ParkingSpaceTotal | 2 |
| PoolType | Outdoor Pool |
| ViewType | View |
Building
| BathroomTotal | 1 |
| BedroomsAboveGround | 2 |
| BedroomsTotal | 2 |
| Amenities | Exercise Centre, Party Room |
| Appliances | Blinds, Dishwasher, Dryer, Stove, Washer, Refrigerator |
| CoolingType | Wall Unit |
| ExteriorFinish | Brick |
| FireProtection | Security System |
| FlooringType | Laminate, Ceramic |
| FoundationType | Poured Concrete |
| HeatingFuel | Electric |
| HeatingType | Forced Air |
| SizeInterior | 800 - 899 Sqft |
| Type | Apartment |
Parking
| Underground | |
| Garage | |
| Inside Entry |
Land
| Acreage | No |
| LandAmenities | Park, Public Transit, Schools |
Rooms
| Level | Type | Length | Width | Dimensions |
|---|---|---|---|---|
| Flat | Living Room | 5.09 m | 4.45 m | 5.09 m x 4.45 m |
| Flat | Dining Room | 2.65 m | 2.64 m | 2.65 m x 2.64 m |
| Flat | Kitchen | 2.81 m | 2.65 m | 2.81 m x 2.65 m |
| Flat | Primary Bedroom | 4.35 m | 3.08 m | 4.35 m x 3.08 m |
| Flat | Bedroom 2 | 4.35 m | 2.72 m | 4.35 m x 2.72 m |
Interested?
Contact us for more information
Paul Peter Maslanka
Broker
33 Pearl Street #100
Mississauga, Ontario L5M 1X1
Khalid Kelly Nasir
Broker
33 Pearl Street #100
Mississauga, Ontario L5M 1X1
