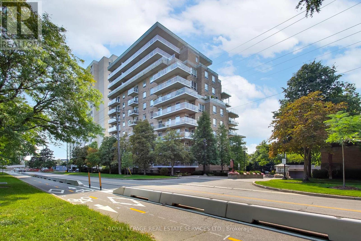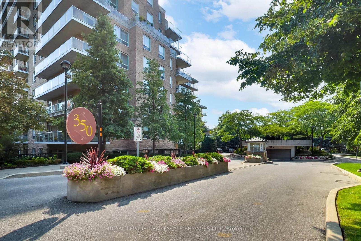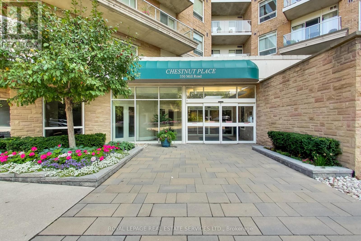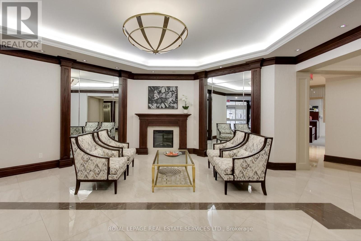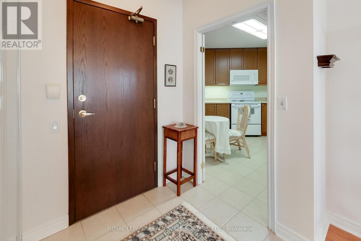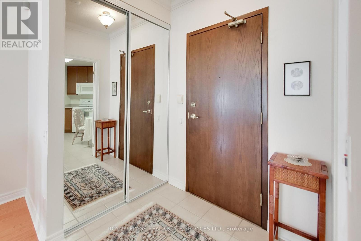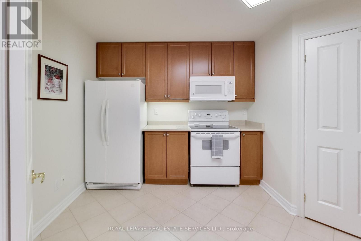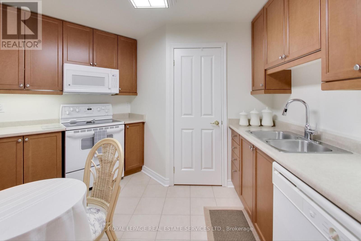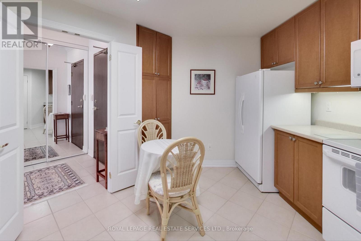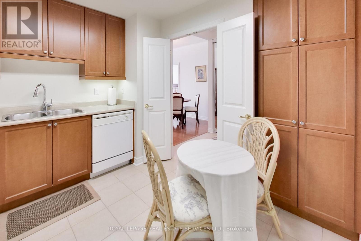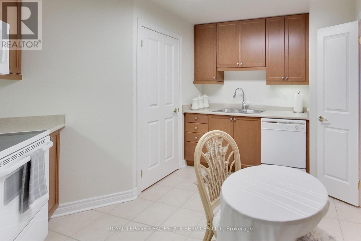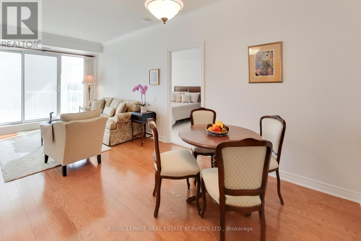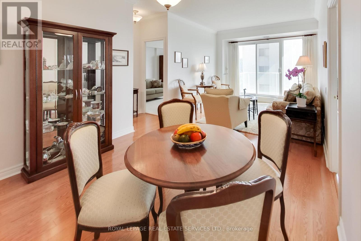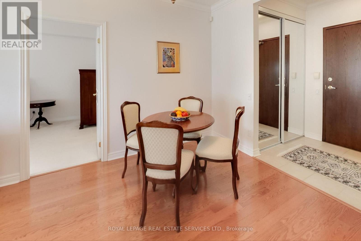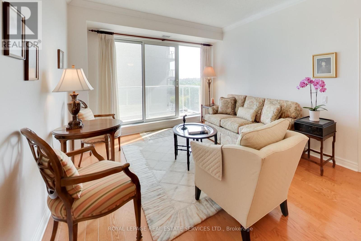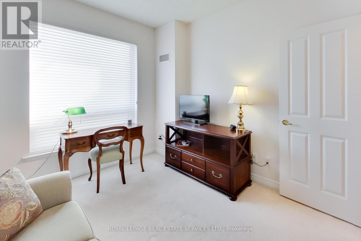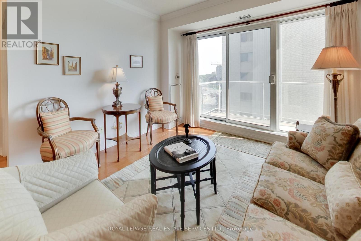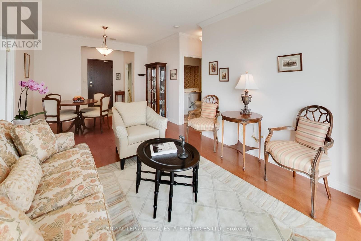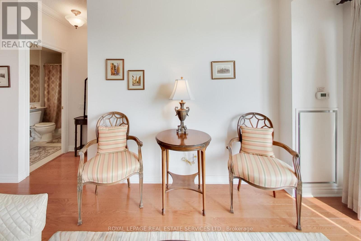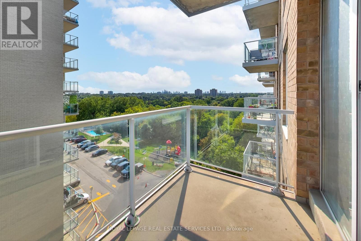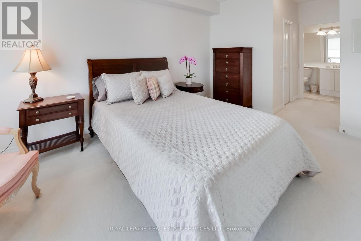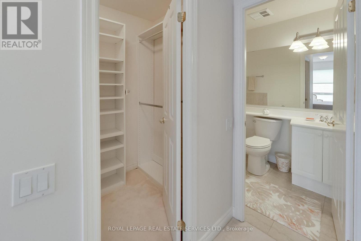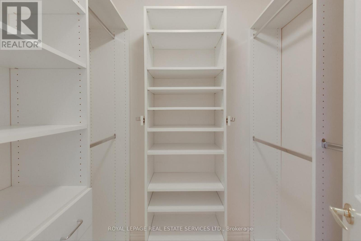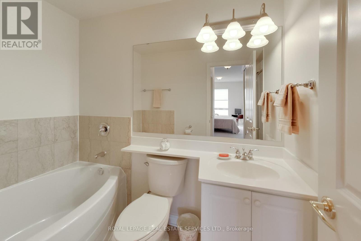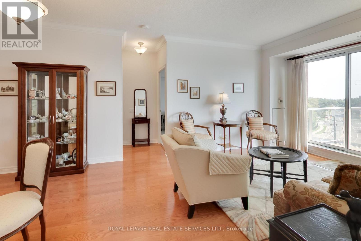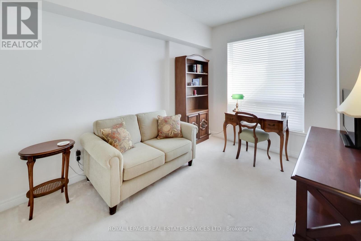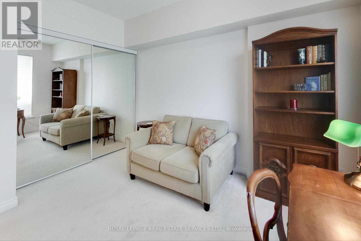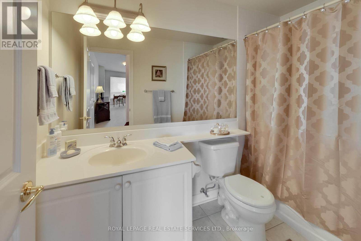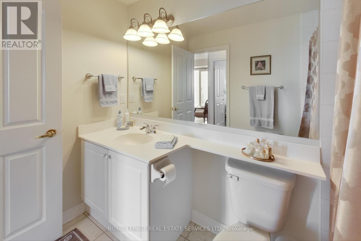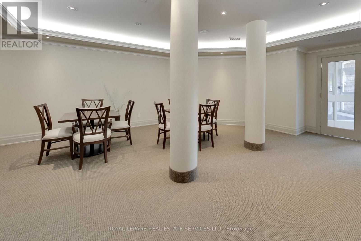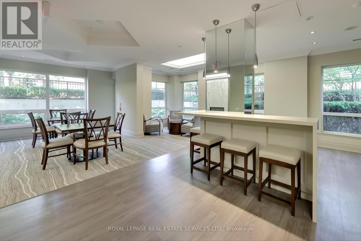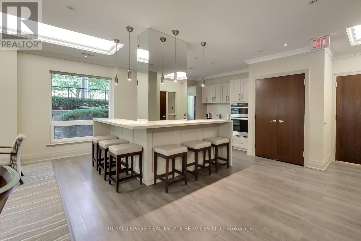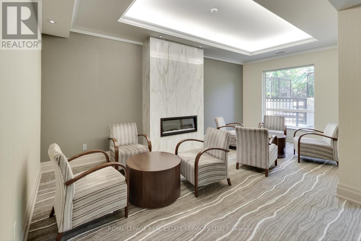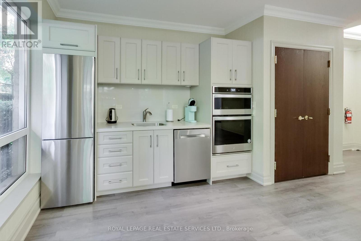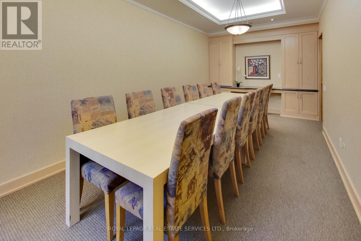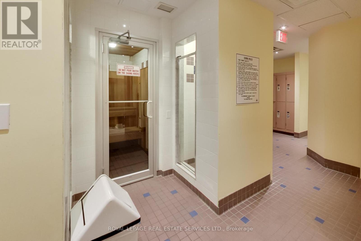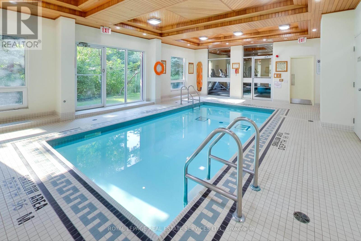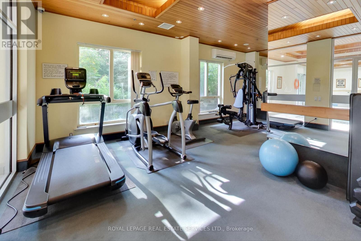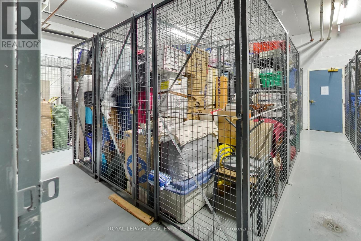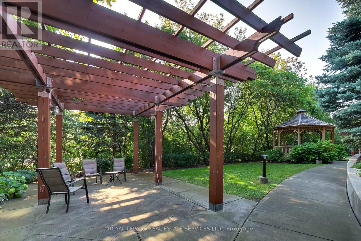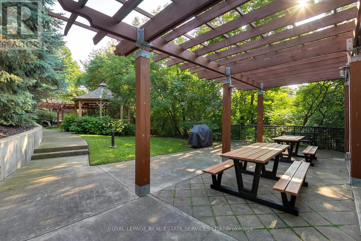706 - 350 Mill Road Toronto, Ontario M9C 5R7
$689,000Maintenance, Heat, Water, Insurance, Parking, Common Area Maintenance
$761.44 Monthly
Maintenance, Heat, Water, Insurance, Parking, Common Area Maintenance
$761.44 MonthlyWelcome to Chestnut Place, a prestigious boutique residence backing onto Etobicoke Creek and ravine trails. This elegant 2-bed, 2-bath suite features 9 ft ceilings, a spacious eat-in kitchen, and an open-concept living/dining area with walk-out to a south-facing balcony offering tranquil treed views. The primary retreat boasts a walk-in closet and spa-like ensuite with soaker tub and separate shower. Meticulously maintained with wood floors, crown moulding, custom closets, Hunter Douglas window coverings, and Moen fixtures. Nothing to do but move in- beautifully furnished with all furnishings negotiable if desired. Parking & locker included. Incredible community with resort-style amenities including indoor pool, gym, saunas, party & games rooms, hobby room, 2 guest suites, outdoor BBQ/terrace, visitor parking, on-site management & superintendent. Pet-friendly, Bell Fibe ready, non-smoking building. Steps to parks, trails, schools, hospitals, and shopping including Sherway Gardens. Quick access to Hwy 427/401, Centennial Park, golf courses, and Etobicoke Olympium. (id:61852)
Property Details
| MLS® Number | W12397108 |
| Property Type | Single Family |
| Neigbourhood | Eringate-Centennial-West Deane |
| Community Name | Eringate-Centennial-West Deane |
| CommunityFeatures | Pets Allowed With Restrictions |
| Features | Balcony, In Suite Laundry |
| ParkingSpaceTotal | 1 |
Building
| BathroomTotal | 2 |
| BedroomsAboveGround | 2 |
| BedroomsTotal | 2 |
| Amenities | Storage - Locker |
| Appliances | Dishwasher, Dryer, Microwave, Oven, Range, Washer, Refrigerator |
| BasementType | None |
| CoolingType | Central Air Conditioning |
| ExteriorFinish | Brick |
| HeatingFuel | Natural Gas |
| HeatingType | Forced Air |
| SizeInterior | 900 - 999 Sqft |
| Type | Apartment |
Parking
| Underground | |
| Garage |
Land
| Acreage | No |
Interested?
Contact us for more information
Jennifer Anne Bosworth
Salesperson
55 St.clair Avenue West #255
Toronto, Ontario M4V 2Y7
