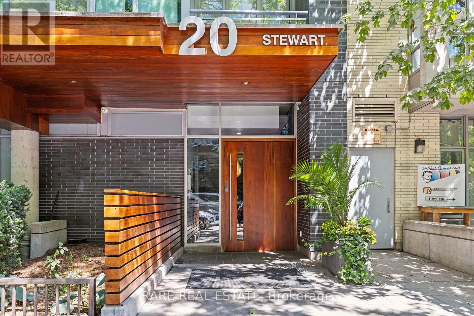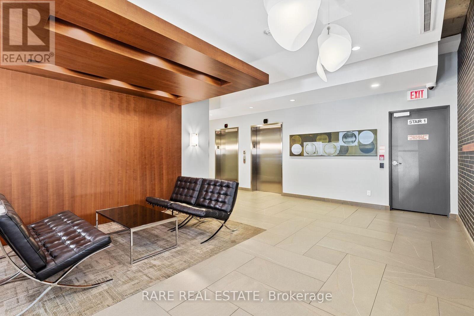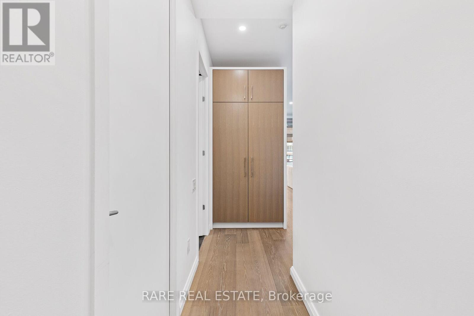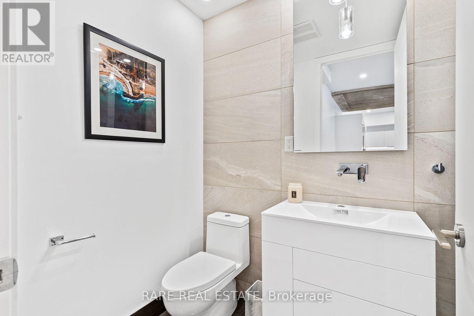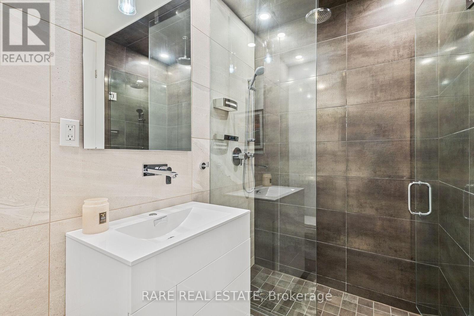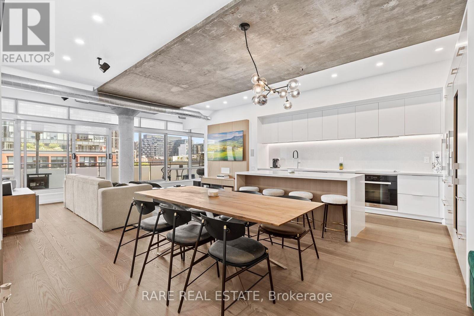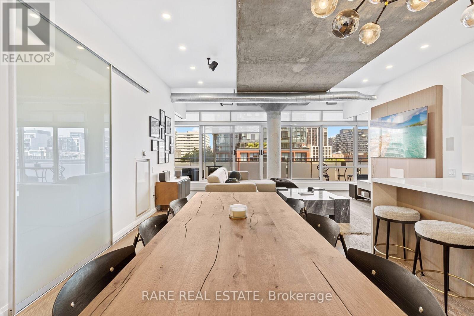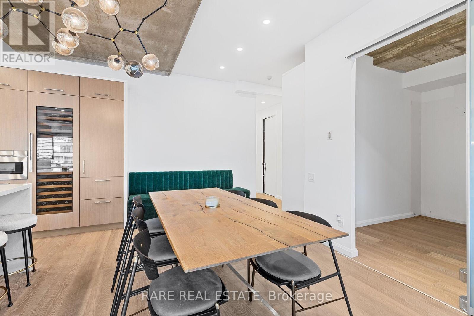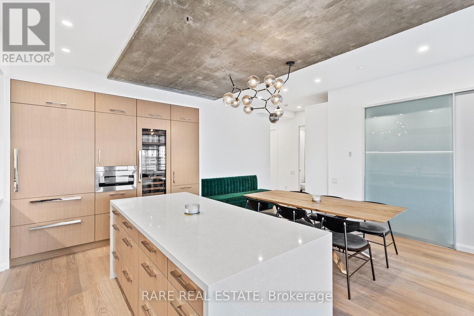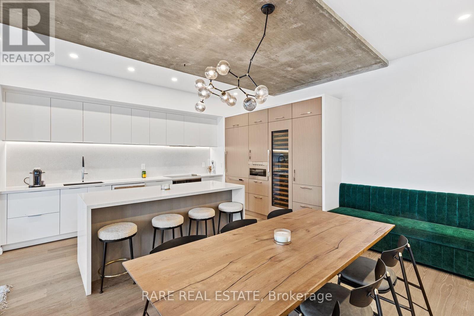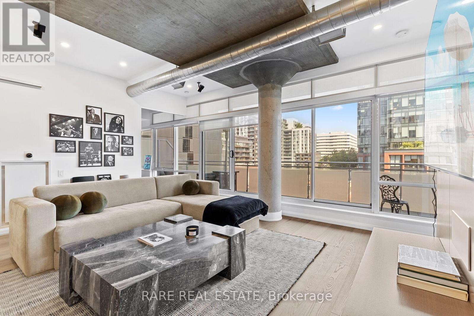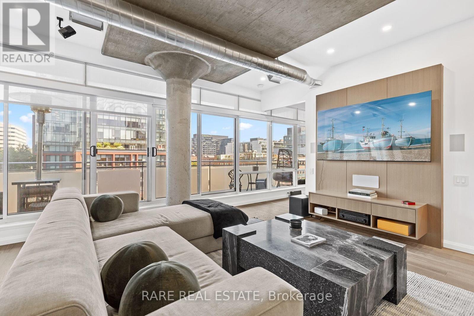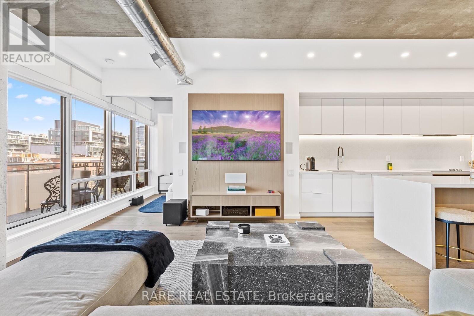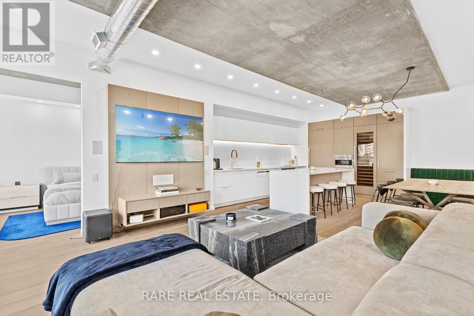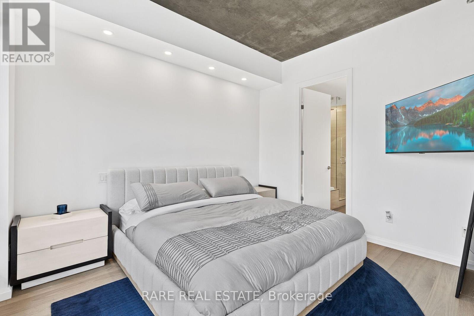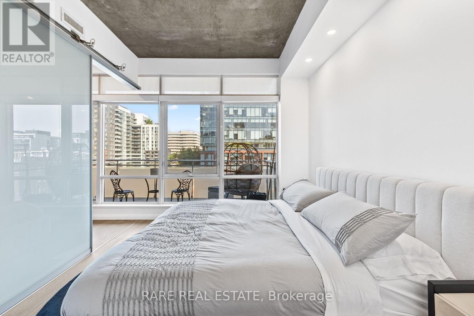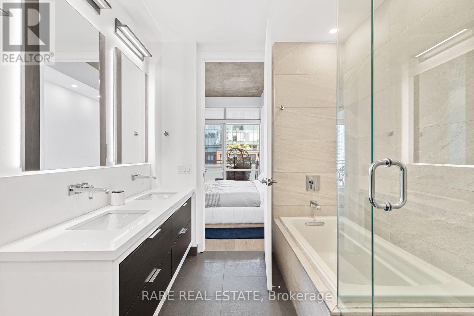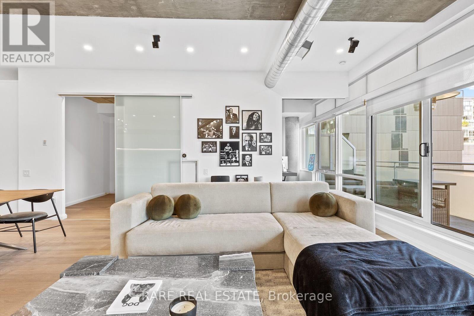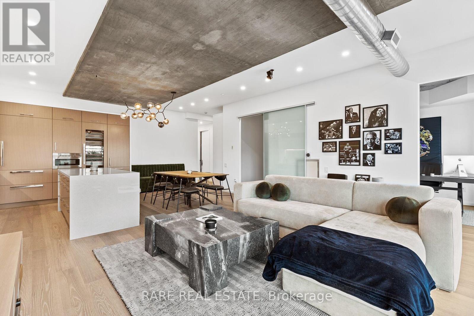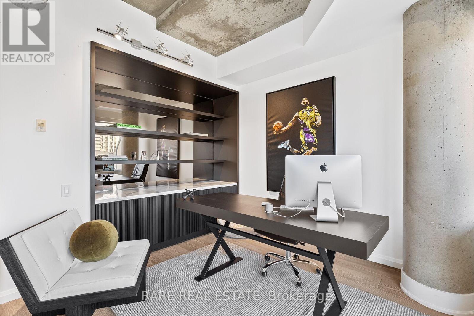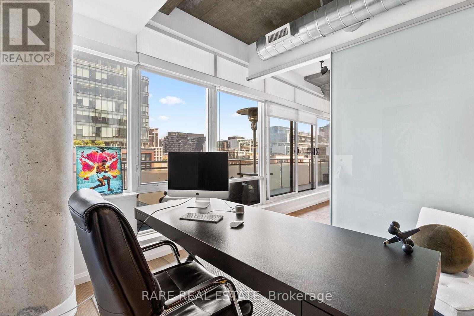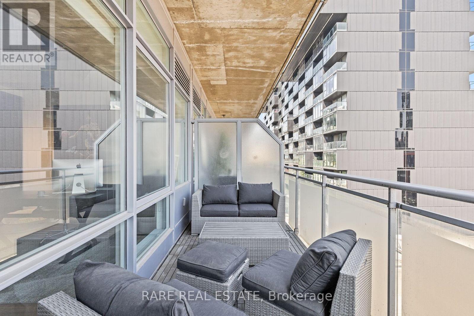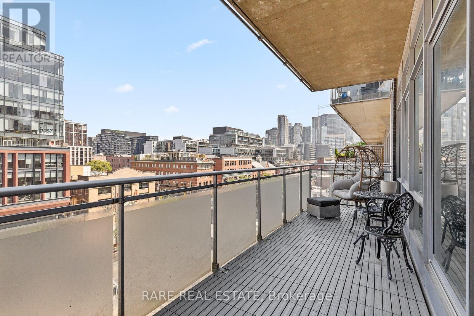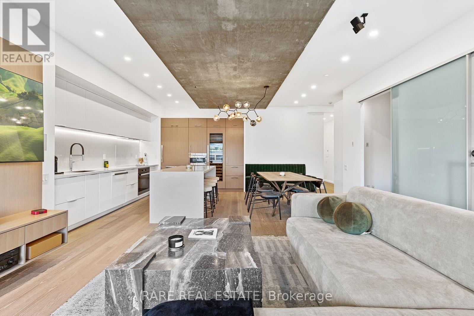706 - 20 Stewart Street Toronto, Ontario M5V 1H6
$1,799,900Maintenance, Heat, Water, Common Area Maintenance, Insurance
$1,007 Monthly
Maintenance, Heat, Water, Common Area Maintenance, Insurance
$1,007 MonthlyExperience luxury living in the vibrant heart of King West at King & Portland. This impeccably renovated suite show cases over $200,000 in premium upgrades and designer finishes. Step outside tosome of the city's top dining and nightlife, or entertain at home in your stunning custom kitchen featuring a full-sized Sub-Zero wine fridge. Nestled in an exclusive boutique building of just 49 residences, this suite boasts 10-foot ceilings, floor-to-ceiling windows that flood the space with natural light, a premium built-in surround sound system, and a spacious balcony perfect for takingin the city buzz or enjoying a peaceful morning coffee. (id:61852)
Property Details
| MLS® Number | C12303152 |
| Property Type | Single Family |
| Community Name | Waterfront Communities C1 |
| AmenitiesNearBy | Hospital, Park, Public Transit |
| CommunityFeatures | Pets Allowed With Restrictions |
| ParkingSpaceTotal | 1 |
Building
| BathroomTotal | 2 |
| BedroomsAboveGround | 2 |
| BedroomsBelowGround | 1 |
| BedroomsTotal | 3 |
| Age | 16 To 30 Years |
| Amenities | Storage - Locker |
| Appliances | Cooktop, Dishwasher, Dryer, Oven, Washer, Window Coverings, Wine Fridge, Refrigerator |
| ArchitecturalStyle | Loft |
| BasementType | None |
| CoolingType | Central Air Conditioning |
| ExteriorFinish | Concrete, Brick |
| FlooringType | Tile, Hardwood |
| HeatingFuel | Natural Gas |
| HeatingType | Forced Air |
| SizeInterior | 1200 - 1399 Sqft |
| Type | Apartment |
Parking
| No Garage |
Land
| Acreage | No |
| LandAmenities | Hospital, Park, Public Transit |
Rooms
| Level | Type | Length | Width | Dimensions |
|---|---|---|---|---|
| Main Level | Dining Room | 2.48 m | 4.8 m | 2.48 m x 4.8 m |
| Main Level | Primary Bedroom | 1.44 m | 2.5 m | 1.44 m x 2.5 m |
| Main Level | Bedroom 2 | 2.79 m | 2.7 m | 2.79 m x 2.7 m |
| Main Level | Office | 5.22 m | 3.74 m | 5.22 m x 3.74 m |
| Main Level | Kitchen | 3.48 m | 4.8 m | 3.48 m x 4.8 m |
| Main Level | Living Room | 2.78 m | 3.58 m | 2.78 m x 3.58 m |
| Main Level | Den | 3.25 m | 3.64 m | 3.25 m x 3.64 m |
| Main Level | Bathroom | 2.53 m | 2.61 m | 2.53 m x 2.61 m |
Interested?
Contact us for more information
Joshua Bennett
Broker
1701 Avenue Rd
Toronto, Ontario M5M 3Y3
