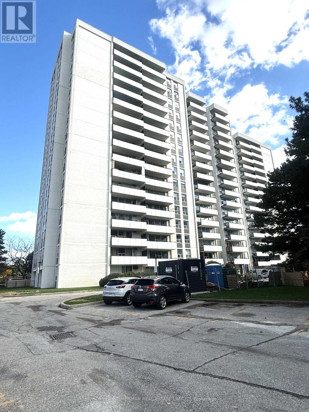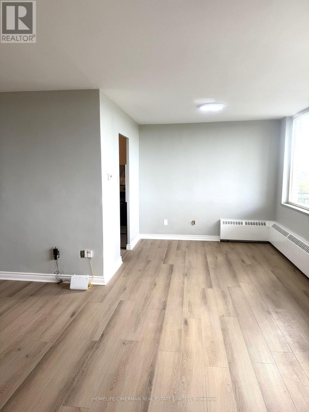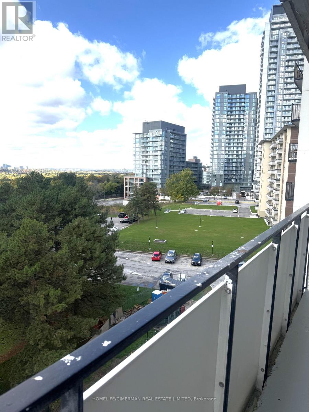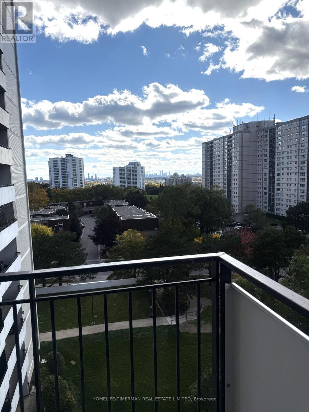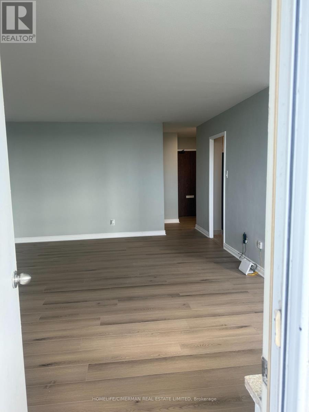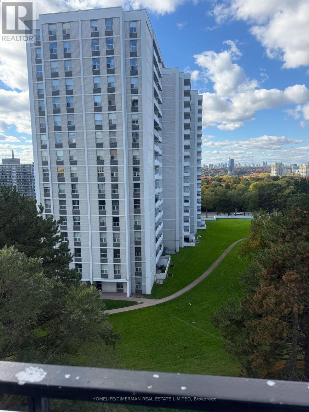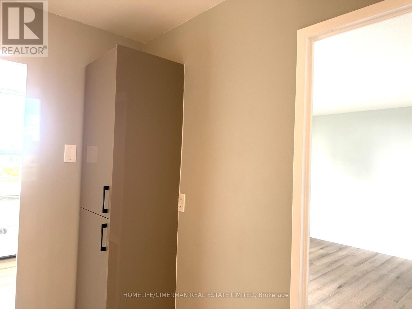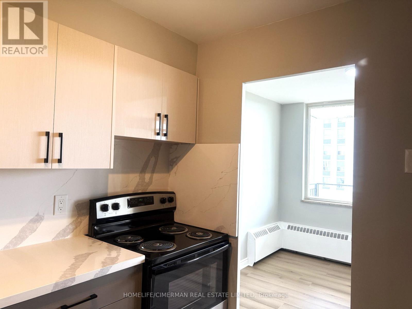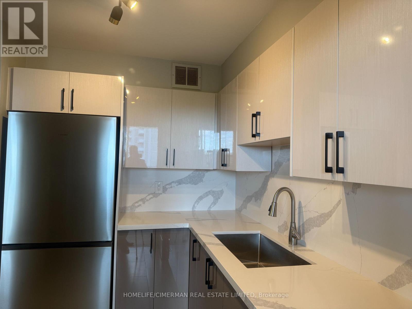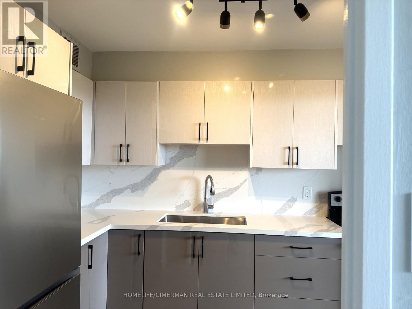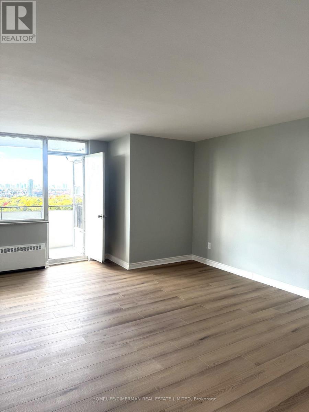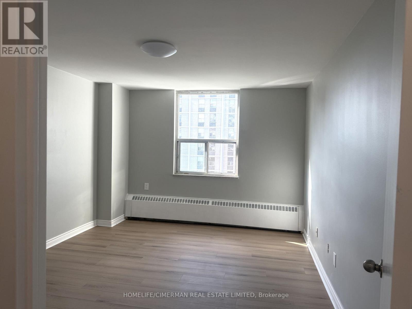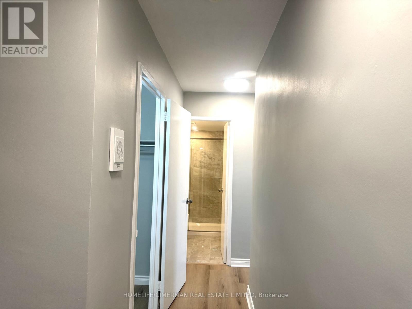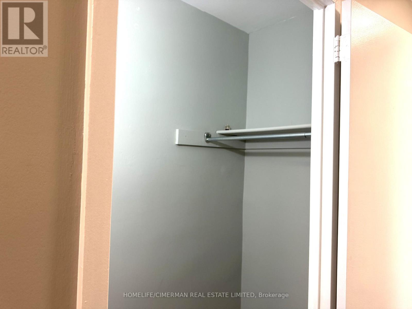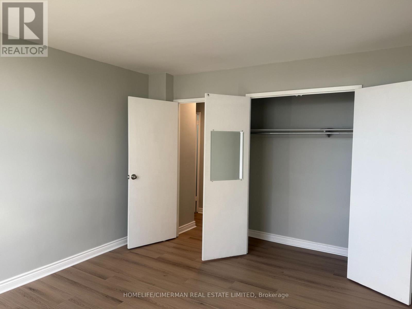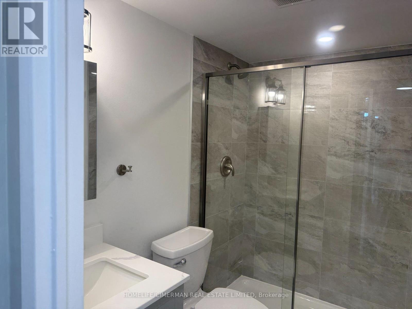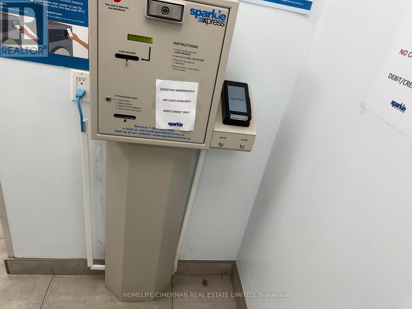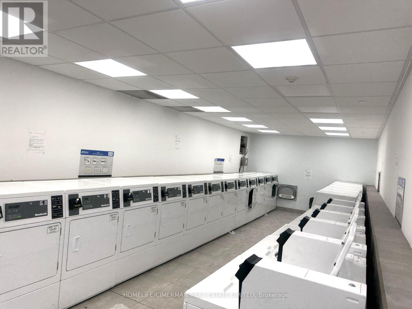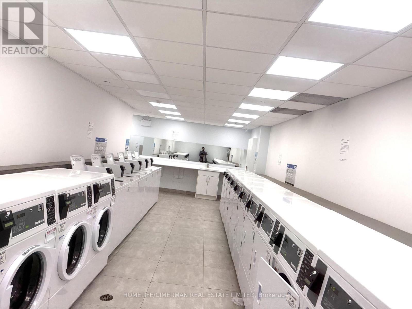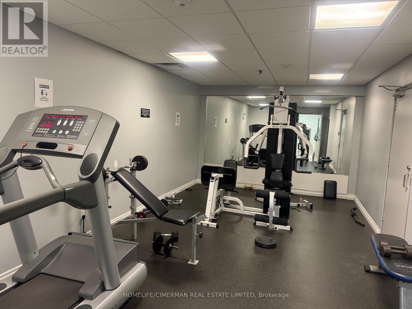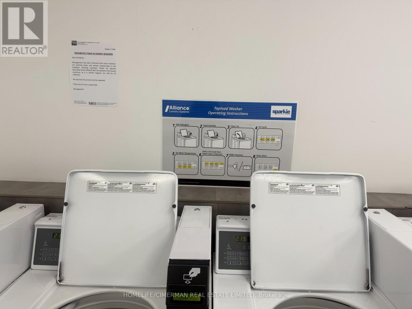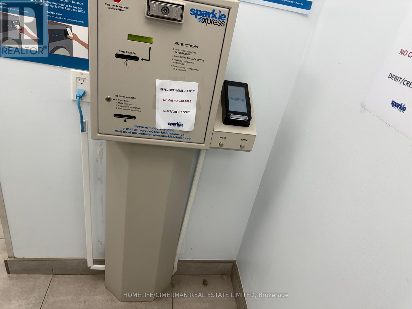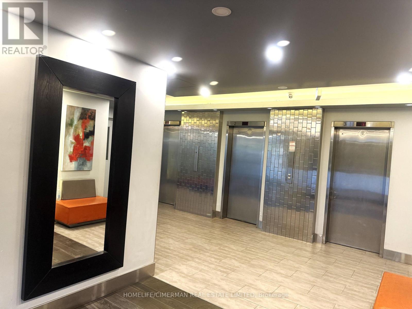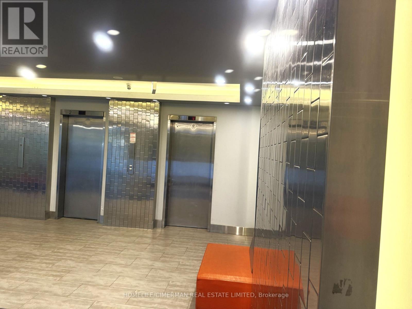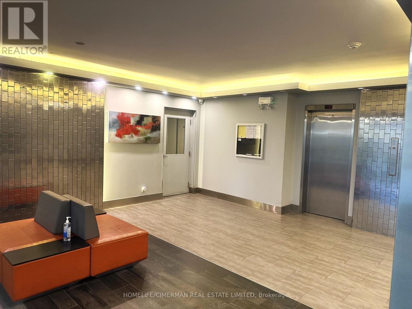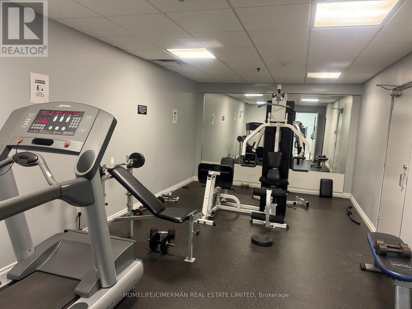706 - 20 Forest Manor Road Toronto, Ontario M2J 1M2
$2,250 Monthly
Top to bottom fully renovated, just like a brand new condo! 1-Bedroom, 1-Bathroom condo suite offering 860 square feet of comfortable living space plus a spacious 94 sq ft balcony. Spacious, naturally sun-filled with great unobstructed west view. New quality vinyl floors, new kitchen cabinets, new quartz countertop, porcelain backsplash, new S/S appliances. Dream bath with new vanity, standing shower, porcelain tiles and tub surround all new light fixtures, freshly painted, large balcony. Fantastic amenities. Excellent location. (id:61852)
Property Details
| MLS® Number | C12474334 |
| Property Type | Single Family |
| Neigbourhood | Henry Farm |
| Community Name | Henry Farm |
| CommunityFeatures | Pets Allowed With Restrictions |
| Features | Balcony, Carpet Free, Laundry- Coin Operated |
| ParkingSpaceTotal | 1 |
Building
| BathroomTotal | 1 |
| BedroomsAboveGround | 1 |
| BedroomsTotal | 1 |
| Appliances | Range, Intercom, Stove, Refrigerator |
| BasementType | None |
| CoolingType | None |
| ExteriorFinish | Brick, Concrete |
| FlooringType | Vinyl, Ceramic |
| HeatingFuel | Natural Gas |
| HeatingType | Baseboard Heaters |
| SizeInterior | 800 - 899 Sqft |
| Type | Apartment |
Parking
| Underground | |
| Garage |
Land
| Acreage | No |
Rooms
| Level | Type | Length | Width | Dimensions |
|---|---|---|---|---|
| Flat | Living Room | 5.55 m | 4.23 m | 5.55 m x 4.23 m |
| Flat | Dining Room | 2.81 m | 2.59 m | 2.81 m x 2.59 m |
| Flat | Kitchen | 3.23 m | 2.28 m | 3.23 m x 2.28 m |
| Flat | Primary Bedroom | 4.59 m | 3.51 m | 4.59 m x 3.51 m |
https://www.realtor.ca/real-estate/29015575/706-20-forest-manor-road-toronto-henry-farm-henry-farm
Interested?
Contact us for more information
Gary Singh
Broker
909 Bloor Street West
Toronto, Ontario M6H 1L2
