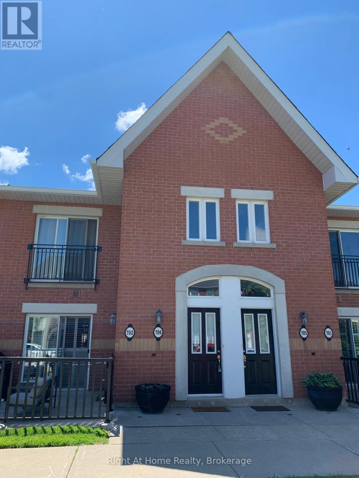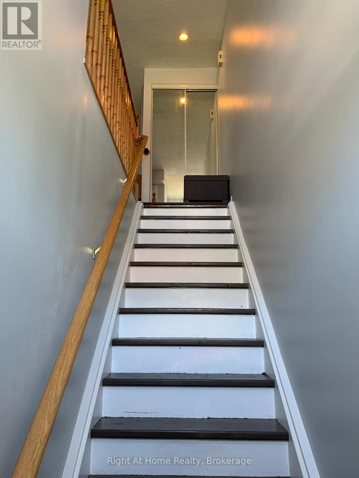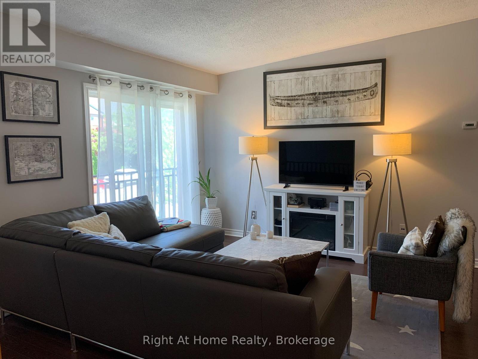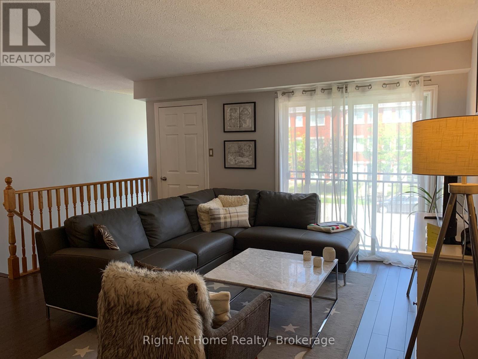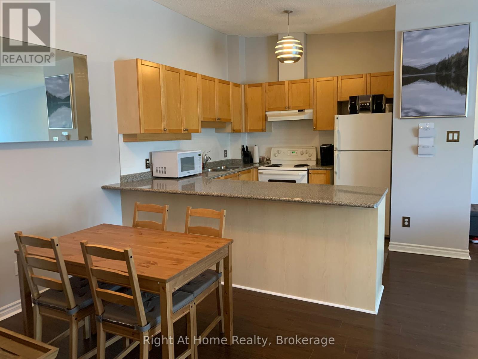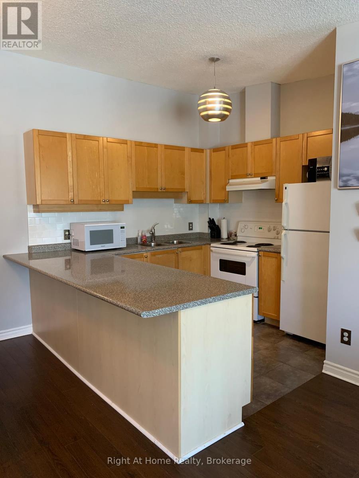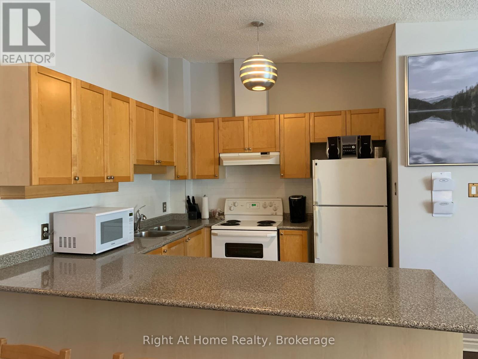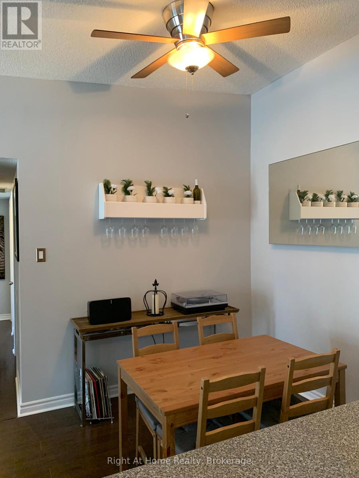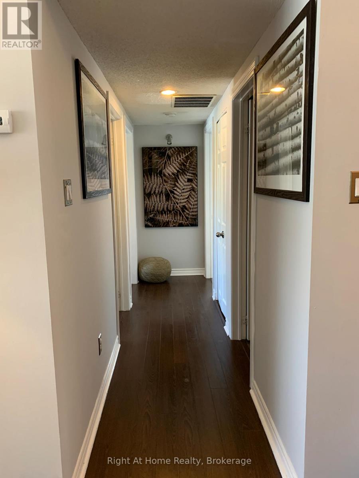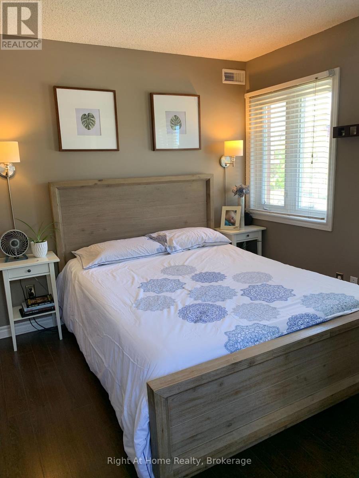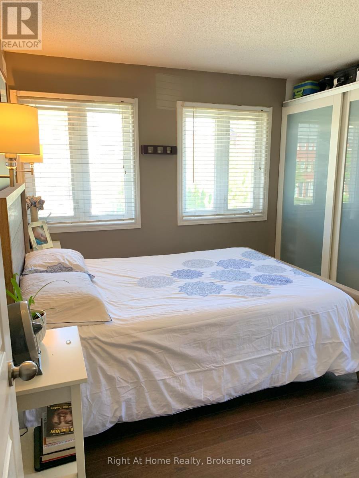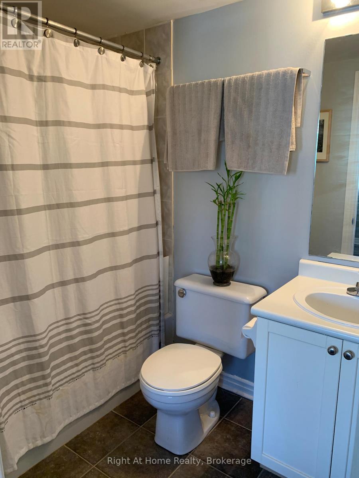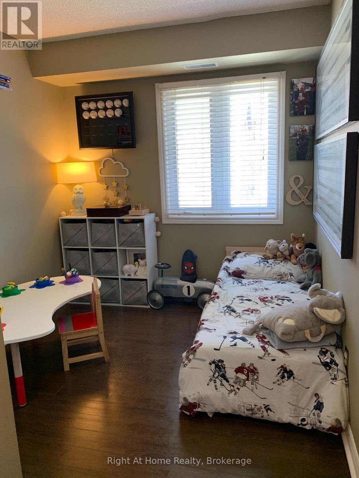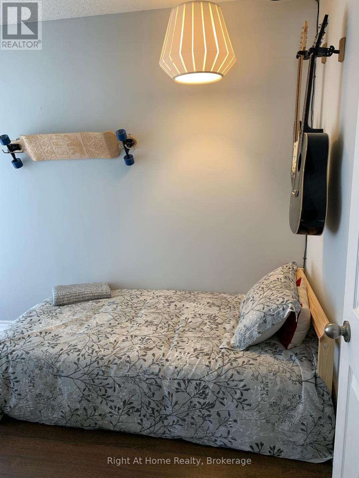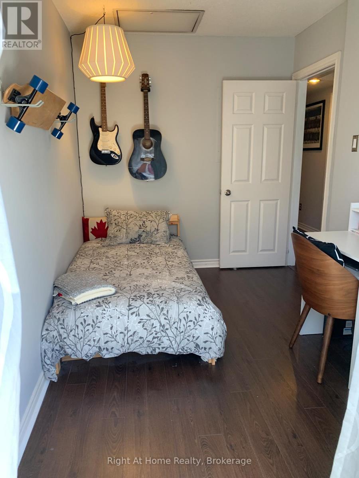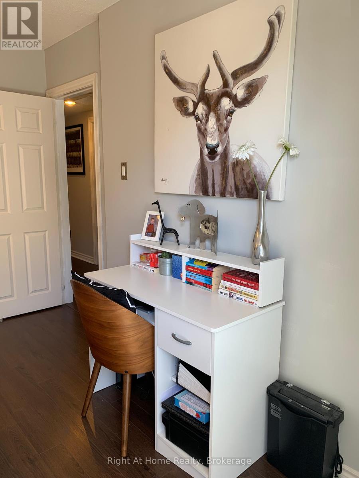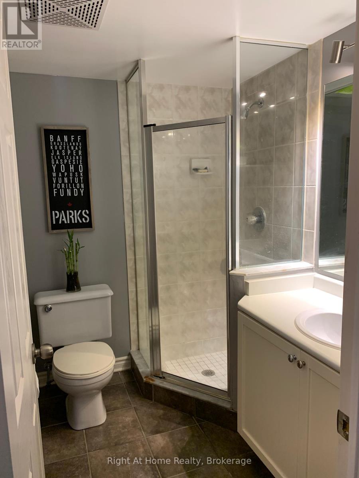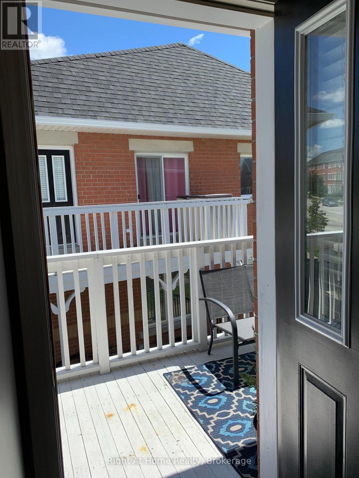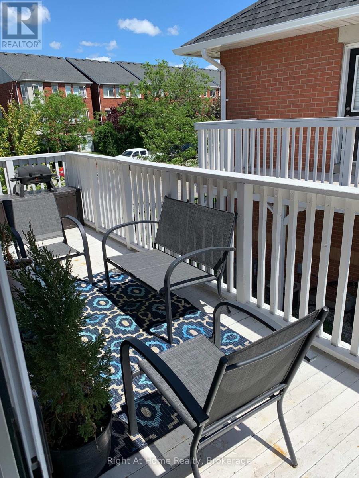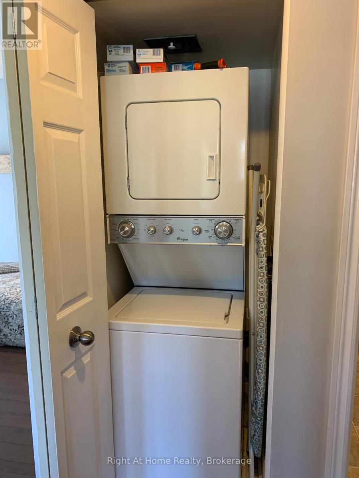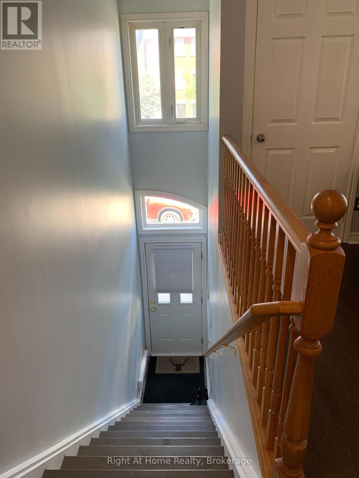706 - 1701 Lampman Avenue Burlington, Ontario L7L 6R7
$629,900Maintenance, Insurance, Parking
$445.91 Monthly
Maintenance, Insurance, Parking
$445.91 MonthlyWelcome to this Spacious 3 bedroom, 2 bath condo apartment in the heart of Burlington. Step into a bright, open-concept living area that seamlessly blends the living, dining, and kitchen spaces. 4pc ensuite bath in primary bedroom, large balcony, ensuite laundry, 1 parking and additional on street parking. This great location places you within walking distance to everything you need: shopping, restaurants, parks, and scenic trails. Plus, with quick access to the QEW your commute has never been easier. (id:61852)
Property Details
| MLS® Number | W12185156 |
| Property Type | Single Family |
| Community Name | Uptown |
| AmenitiesNearBy | Public Transit, Hospital, Park, Place Of Worship, Schools |
| CommunityFeatures | Pet Restrictions |
| EquipmentType | Water Heater - Gas |
| Features | Balcony, Carpet Free, In Suite Laundry |
| ParkingSpaceTotal | 1 |
| RentalEquipmentType | Water Heater - Gas |
Building
| BathroomTotal | 2 |
| BedroomsAboveGround | 3 |
| BedroomsTotal | 3 |
| Age | 16 To 30 Years |
| Appliances | Water Heater, Dishwasher, Dryer, Stove, Washer, Refrigerator |
| CoolingType | Central Air Conditioning |
| ExteriorFinish | Brick |
| HeatingFuel | Natural Gas |
| HeatingType | Forced Air |
| SizeInterior | 1000 - 1199 Sqft |
| Type | Apartment |
Parking
| No Garage |
Land
| Acreage | No |
| LandAmenities | Public Transit, Hospital, Park, Place Of Worship, Schools |
Rooms
| Level | Type | Length | Width | Dimensions |
|---|---|---|---|---|
| Main Level | Living Room | 4.27 m | 4.39 m | 4.27 m x 4.39 m |
| Main Level | Dining Room | 2.44 m | 2.67 m | 2.44 m x 2.67 m |
| Main Level | Kitchen | 3.05 m | 2.67 m | 3.05 m x 2.67 m |
| Main Level | Primary Bedroom | 3.05 m | 2.97 m | 3.05 m x 2.97 m |
| Main Level | Bedroom 2 | 2.9 m | 2.44 m | 2.9 m x 2.44 m |
| Main Level | Bedroom 3 | 3.56 m | 2.21 m | 3.56 m x 2.21 m |
| Main Level | Bathroom | 2.13 m | 1.65 m | 2.13 m x 1.65 m |
| Main Level | Bathroom | 2.26 m | 1.52 m | 2.26 m x 1.52 m |
https://www.realtor.ca/real-estate/28392452/706-1701-lampman-avenue-burlington-uptown-uptown
Interested?
Contact us for more information
Steven Lester
Salesperson
5111 New St - Suite #102
Burlington, Ontario L7L 1V2
