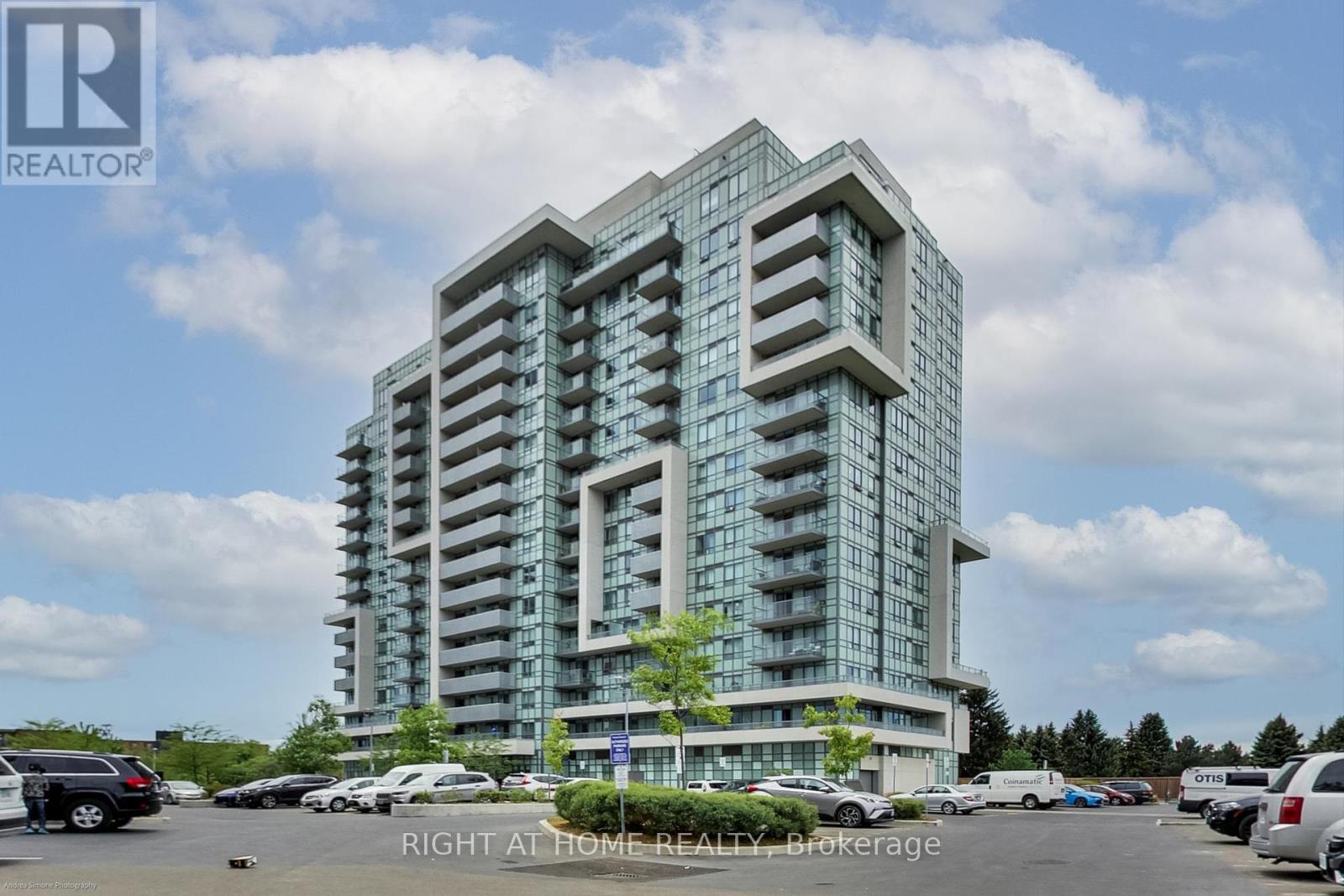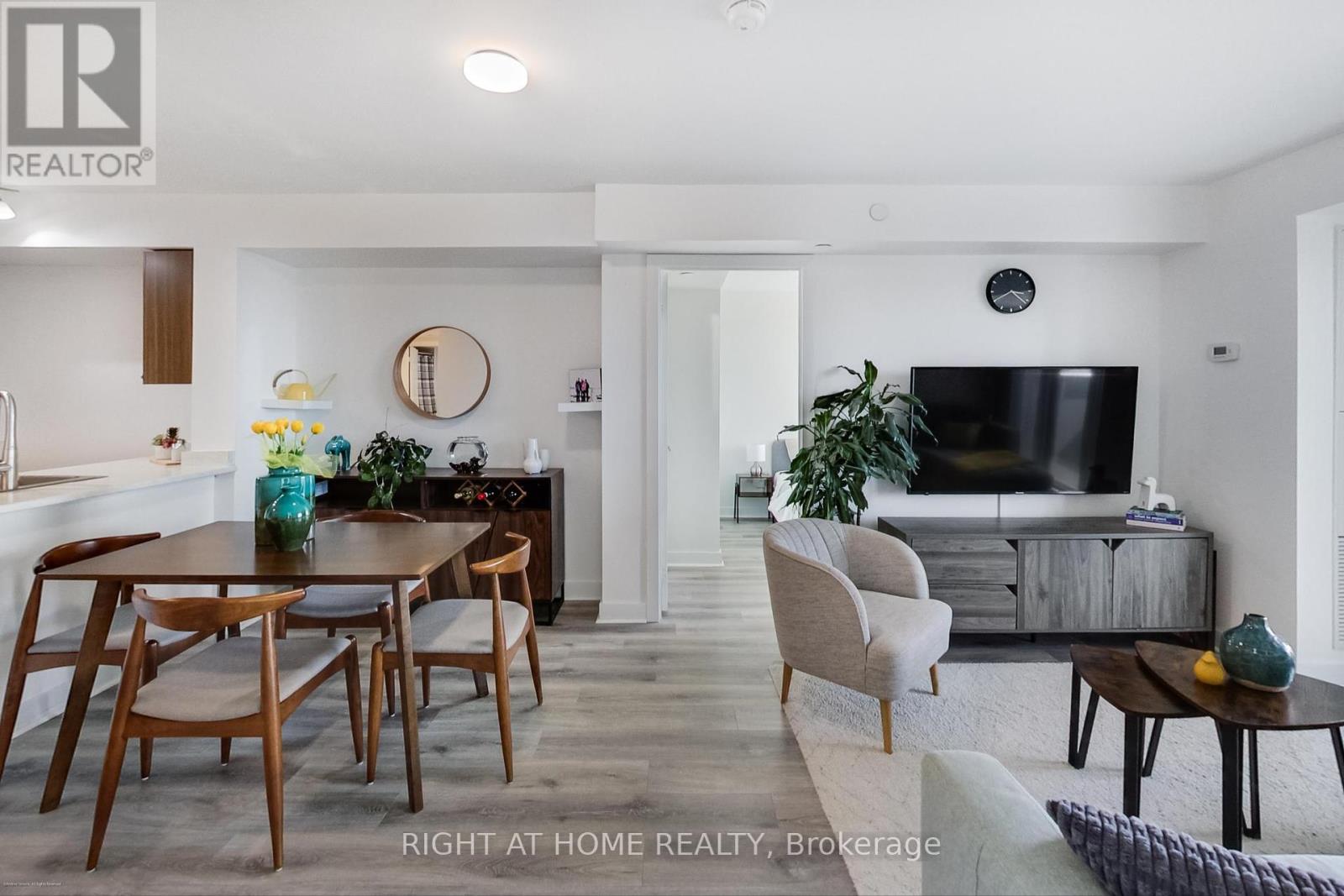706 - 1346 Danforth Road Toronto, Ontario M1J 0A9
$554,999Maintenance, Water, Common Area Maintenance, Insurance
$471.09 Monthly
Maintenance, Water, Common Area Maintenance, Insurance
$471.09 Monthly***Long-Term Rental Parking Spot Is Available***. Welcome to Unit 706 at 1346 Danforth Road, Where Views Meet Value. This bright and contemporary 2-bedroom, 2-bathroom condo offers unobstructed west-facing views that are guaranteed to remain, perfect for enjoying sunsets and skyline vistas from your private balcony. Designed with modern living in mind, the open-concept layout flows effortlessly, filled with natural light throughout the day. The kitchen features stainless steel appliances, stylish cabinetry, and a functional layout ideal for both everyday cooking and entertaining. The spacious living and dining area opens to a balcony, creating the perfect indoor-outdoor experience. Notable features include: *Warm medium-tone laminate flooring throughout *Two generously sized bedrooms with ample closet space *Two modern bathrooms with clean finishes *Ensuite laundry *Thoughtfully designed layout maximizing space and comfort. Situated in a convenient, fast-growing neighborhood with easy access to transit, parks, shopping, and schools, this unit offers a fantastic opportunity for first-time buyers, small families, or investors seeking modern style and long-term value. (id:61852)
Property Details
| MLS® Number | E12196165 |
| Property Type | Single Family |
| Neigbourhood | Scarborough |
| Community Name | Eglinton East |
| AmenitiesNearBy | Schools, Public Transit, Park, Place Of Worship |
| CommunityFeatures | Pet Restrictions |
| Features | Balcony |
| ViewType | View |
Building
| BathroomTotal | 2 |
| BedroomsAboveGround | 2 |
| BedroomsTotal | 2 |
| Age | 6 To 10 Years |
| Amenities | Party Room, Exercise Centre, Visitor Parking |
| Appliances | Dishwasher, Dryer, Microwave, Hood Fan, Stove, Washer, Window Coverings, Refrigerator |
| CoolingType | Central Air Conditioning |
| ExteriorFinish | Concrete |
| FlooringType | Laminate, Ceramic |
| HeatingFuel | Natural Gas |
| HeatingType | Forced Air |
| SizeInterior | 700 - 799 Sqft |
| Type | Apartment |
Parking
| Underground | |
| Garage |
Land
| Acreage | No |
| LandAmenities | Schools, Public Transit, Park, Place Of Worship |
Rooms
| Level | Type | Length | Width | Dimensions |
|---|---|---|---|---|
| Main Level | Living Room | 6.09 m | 3.23 m | 6.09 m x 3.23 m |
| Main Level | Dining Room | 6.09 m | 3.23 m | 6.09 m x 3.23 m |
| Main Level | Kitchen | 2.29 m | 2.44 m | 2.29 m x 2.44 m |
| Main Level | Primary Bedroom | 3.41 m | 2.89 m | 3.41 m x 2.89 m |
| Main Level | Bedroom 2 | 3.23 m | 2.74 m | 3.23 m x 2.74 m |
Interested?
Contact us for more information
Kate Kozikowski
Salesperson
16850 Yonge Street #6b
Newmarket, Ontario L3Y 0A3





























