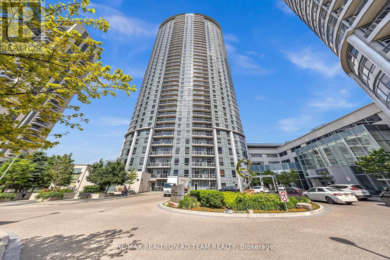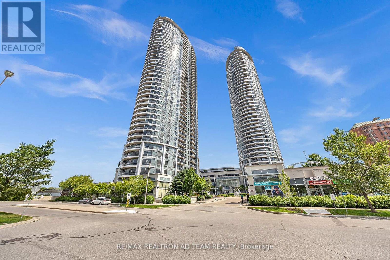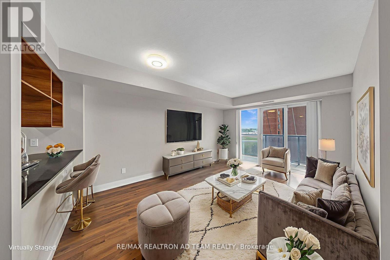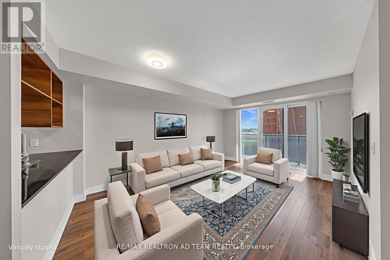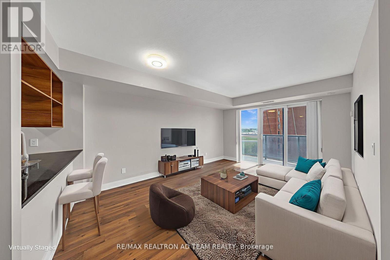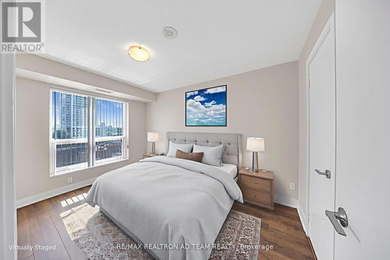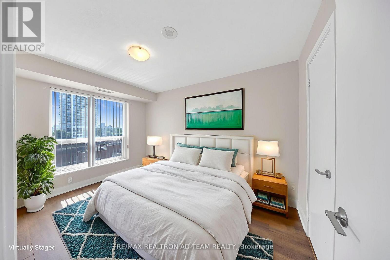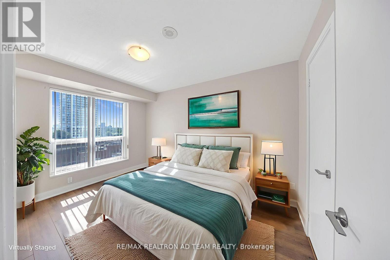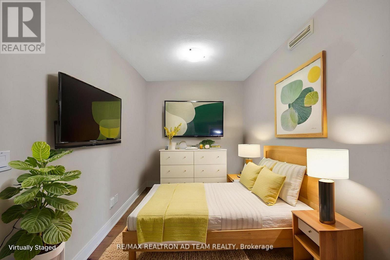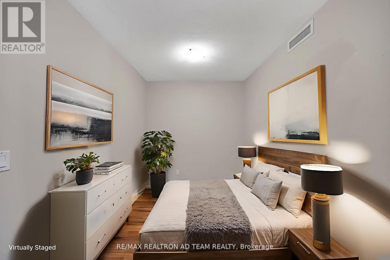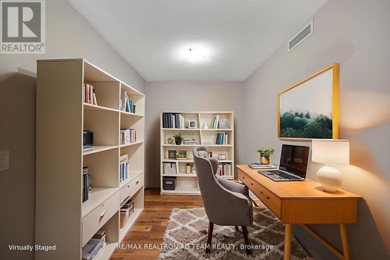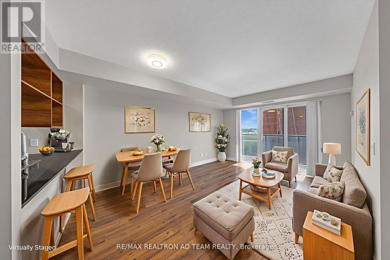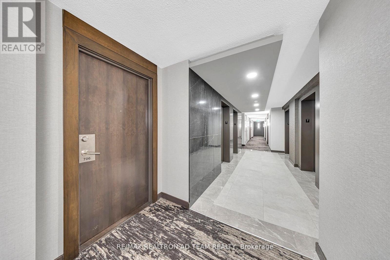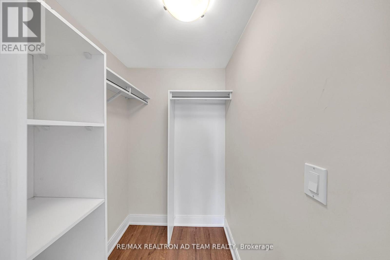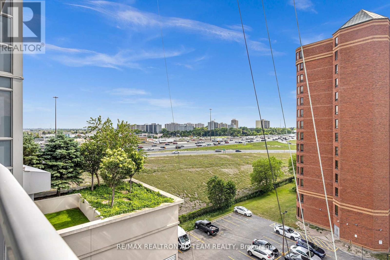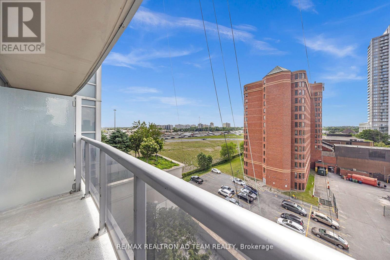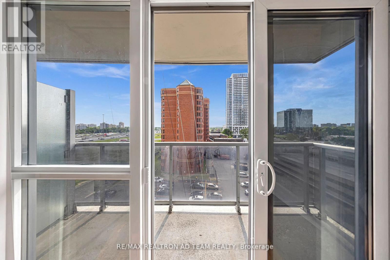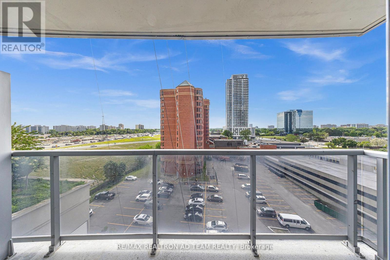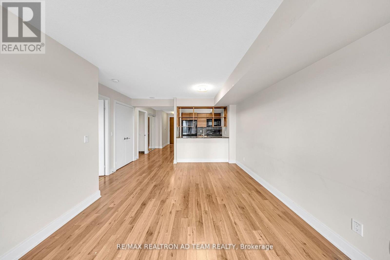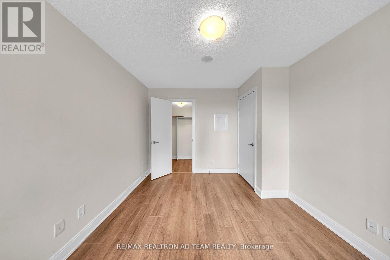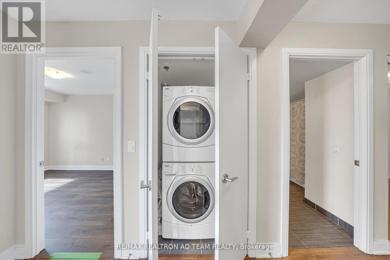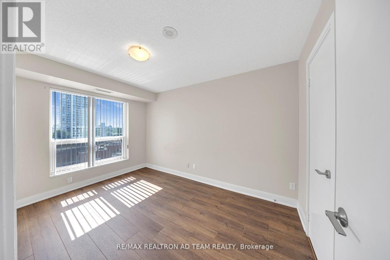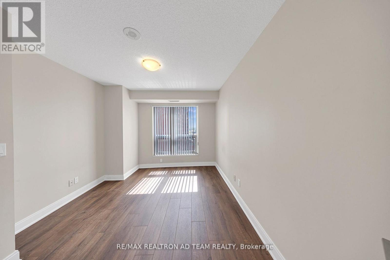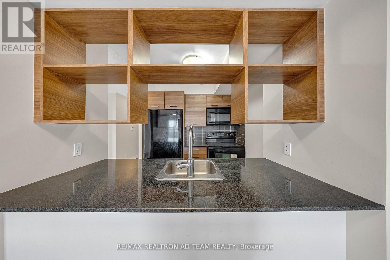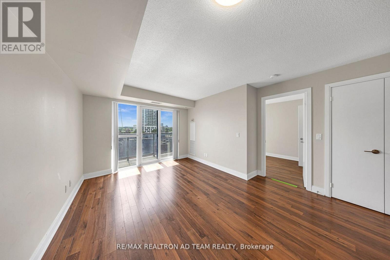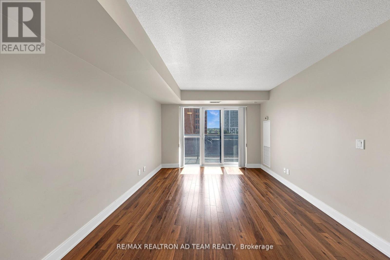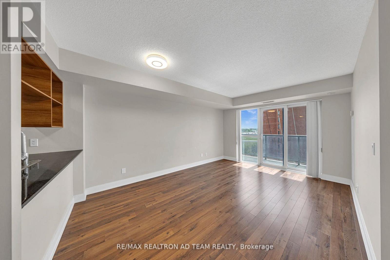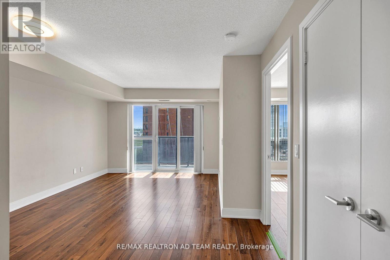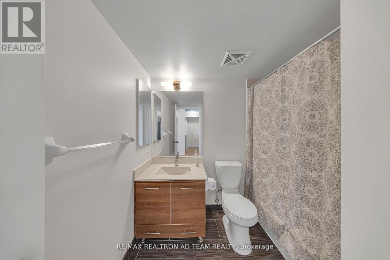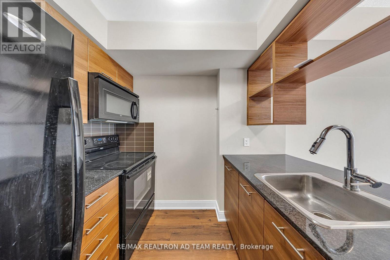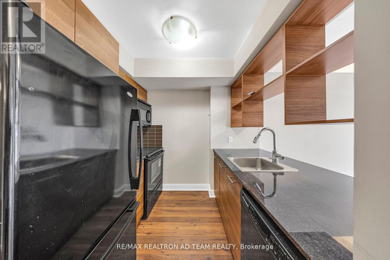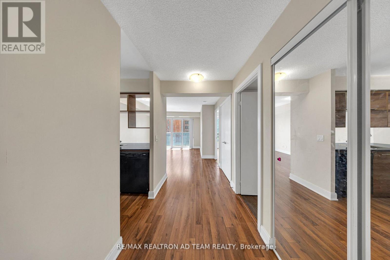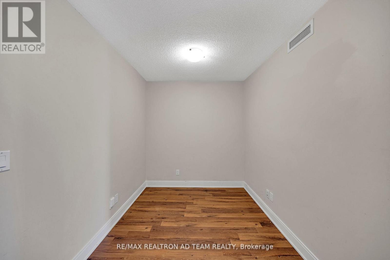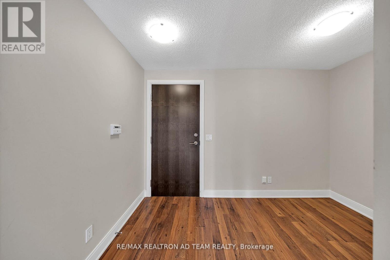706 - 125 Village Green Square Toronto, Ontario M1S 0G3
2 Bedroom
1 Bathroom
600 - 699 sqft
Indoor Pool
Central Air Conditioning
Forced Air
$449,900Maintenance, Water
$458.54 Monthly
Maintenance, Water
$458.54 MonthlyGorgeous 1+1 Unit In The Tridel Condo! West View Of City! Nice Kept, Super Clean! Modern Kitchen Granite Counter-Top, Hardwood Floor, Spacious 4-Pc Washroom! Den Could Be Used As 2nd Bedroom! Parking Included. Easy To Access, Great Location, Close To 401/Kennedy/Sheppard/Go Station. Mins Drive To Agincourt Shopping Mall And Restaurants! New Floors in Bedroom. (id:61852)
Property Details
| MLS® Number | E12417630 |
| Property Type | Single Family |
| Neigbourhood | Scarborough |
| Community Name | Agincourt South-Malvern West |
| AmenitiesNearBy | Hospital, Park, Public Transit, Place Of Worship |
| CommunityFeatures | Pet Restrictions |
| Features | Balcony, Carpet Free |
| ParkingSpaceTotal | 1 |
| PoolType | Indoor Pool |
| Structure | Playground |
Building
| BathroomTotal | 1 |
| BedroomsAboveGround | 1 |
| BedroomsBelowGround | 1 |
| BedroomsTotal | 2 |
| Amenities | Exercise Centre, Recreation Centre, Visitor Parking, Security/concierge |
| Appliances | Dishwasher, Dryer, Microwave, Stove, Washer, Window Coverings, Refrigerator |
| CoolingType | Central Air Conditioning |
| ExteriorFinish | Brick, Concrete |
| FireProtection | Alarm System, Monitored Alarm, Security Guard, Security System, Smoke Detectors |
| HeatingFuel | Natural Gas |
| HeatingType | Forced Air |
| SizeInterior | 600 - 699 Sqft |
| Type | Apartment |
Parking
| Attached Garage | |
| Garage |
Land
| Acreage | No |
| LandAmenities | Hospital, Park, Public Transit, Place Of Worship |
Rooms
| Level | Type | Length | Width | Dimensions |
|---|---|---|---|---|
| Flat | Living Room | 4.95 m | 3.04 m | 4.95 m x 3.04 m |
| Flat | Dining Room | 4.95 m | 3.04 m | 4.95 m x 3.04 m |
| Flat | Kitchen | 2.28 m | 2.28 m | 2.28 m x 2.28 m |
| Flat | Primary Bedroom | 3.89 m | 3.04 m | 3.89 m x 3.04 m |
| Flat | Den | 2.21 m | 3.27 m | 2.21 m x 3.27 m |
Interested?
Contact us for more information
Sabesh Nithiyananthan
Salesperson
RE/MAX Realtron Ad Team Realty
1801 Harwood Ave N #5b
Ajax, Ontario L1T 0K8
1801 Harwood Ave N #5b
Ajax, Ontario L1T 0K8
