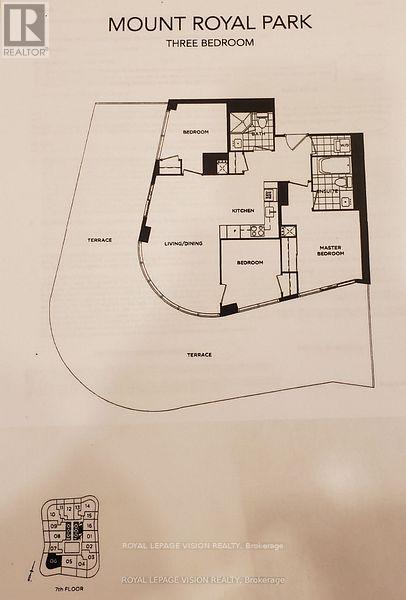706 - 11 Wellesley Street W Toronto, Ontario M4Y 0G4
$3,750 Monthly
3 enclosed bedrooms, students welcome, 867 sq ft 3 bed plus 800 sq ft outdoor wrap around terrace with partial parkview, sunny southwest facing, all wood / ceramic floors no carpet, rare corner end of hallway, wrap around glass, each bedroom has window, one upgraded parking spot on P2, one locker, 10 mins walk to University of Toronto, 15 mins walk to Bloor st west retail shops, steps to TTC subway stop at Yonge st. 1.6 acre park at the base of the tower now open. (id:61852)
Property Details
| MLS® Number | C12205574 |
| Property Type | Single Family |
| Neigbourhood | Toronto Centre |
| Community Name | Bay Street Corridor |
| AmenitiesNearBy | Hospital, Park, Public Transit |
| CommunityFeatures | Pet Restrictions |
| Features | Carpet Free |
| ParkingSpaceTotal | 1 |
| PoolType | Indoor Pool |
Building
| BathroomTotal | 2 |
| BedroomsAboveGround | 3 |
| BedroomsTotal | 3 |
| Age | 0 To 5 Years |
| Amenities | Security/concierge, Exercise Centre, Party Room, Visitor Parking, Storage - Locker |
| Appliances | Blinds, Cooktop, Dishwasher, Dryer, Microwave, Oven, Stove, Washer, Refrigerator |
| CoolingType | Central Air Conditioning |
| ExteriorFinish | Concrete |
| FlooringType | Wood |
| HeatingFuel | Electric |
| HeatingType | Heat Pump |
| SizeInterior | 800 - 899 Sqft |
| Type | Apartment |
Parking
| Underground | |
| Garage |
Land
| Acreage | No |
| LandAmenities | Hospital, Park, Public Transit |
Rooms
| Level | Type | Length | Width | Dimensions |
|---|---|---|---|---|
| Flat | Living Room | 6.1 m | 3.05 m | 6.1 m x 3.05 m |
| Flat | Dining Room | 6.1 m | 3.05 m | 6.1 m x 3.05 m |
| Flat | Kitchen | 2.6 m | 2.9 m | 2.6 m x 2.9 m |
| Flat | Primary Bedroom | 3.35 m | 2.59 m | 3.35 m x 2.59 m |
| Flat | Bedroom 2 | 2.97 m | 2.51 m | 2.97 m x 2.51 m |
| Flat | Bedroom 3 | 2.9 m | 2.44 m | 2.9 m x 2.44 m |
Interested?
Contact us for more information
George Kozaris
Broker
1051 Tapscott Rd #1b
Toronto, Ontario M1X 1A1


