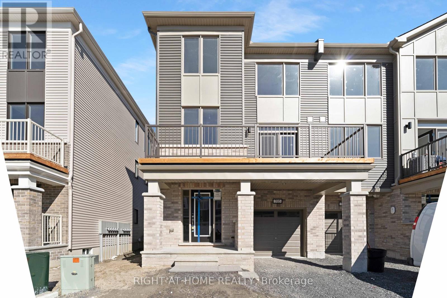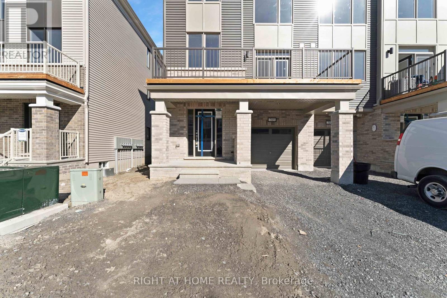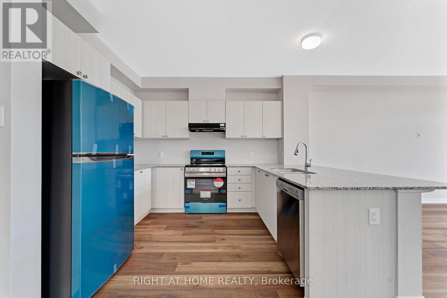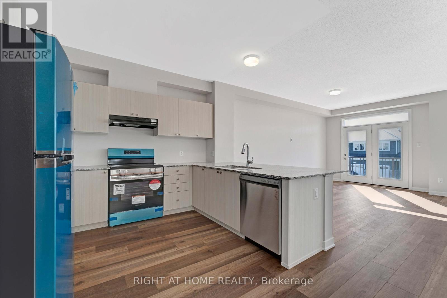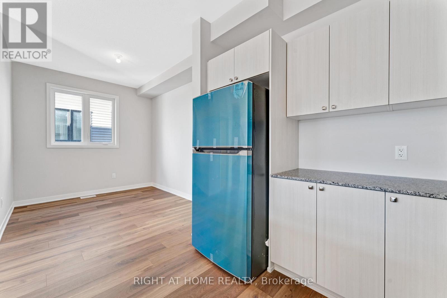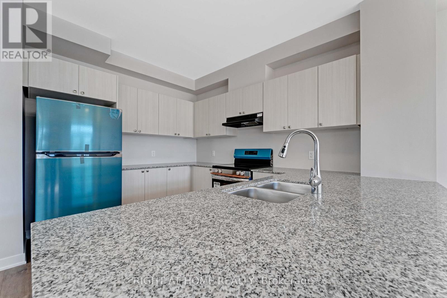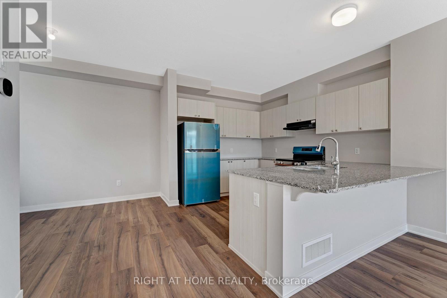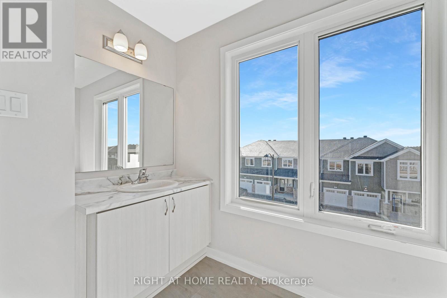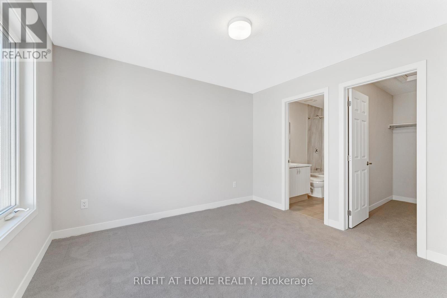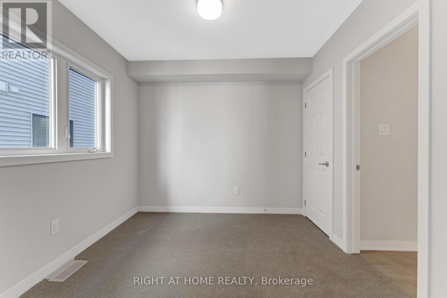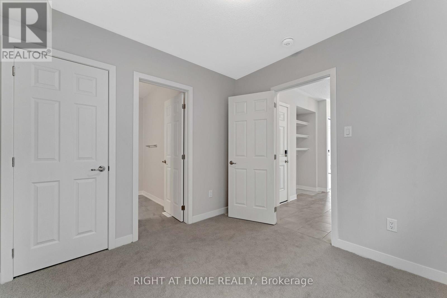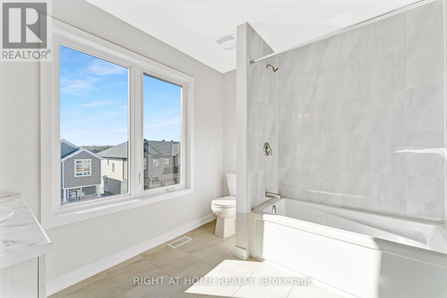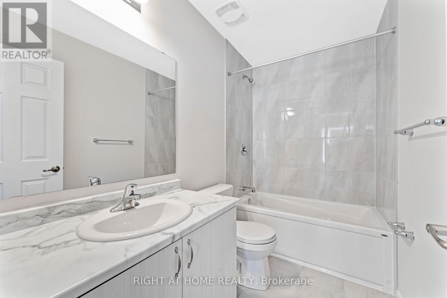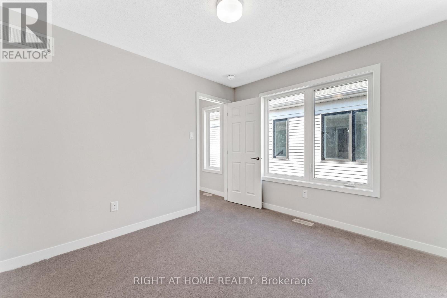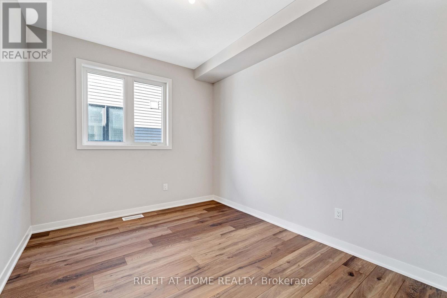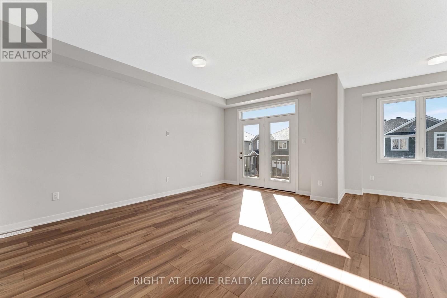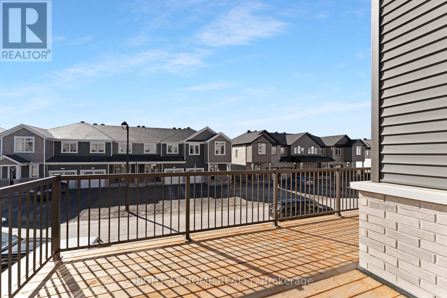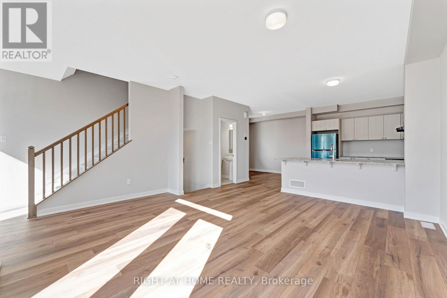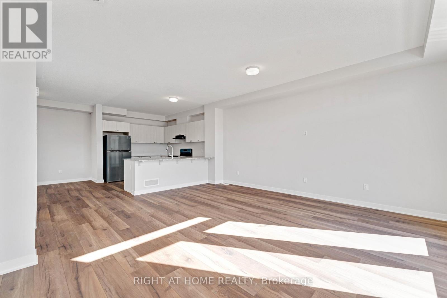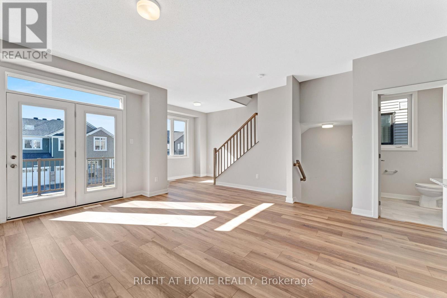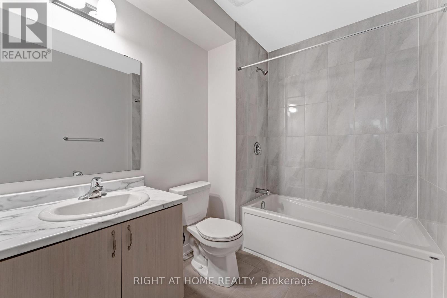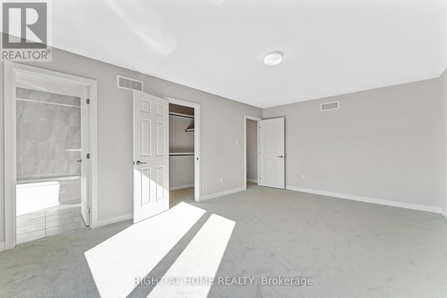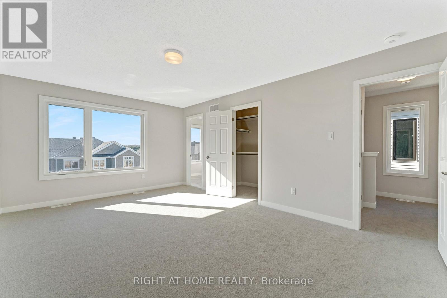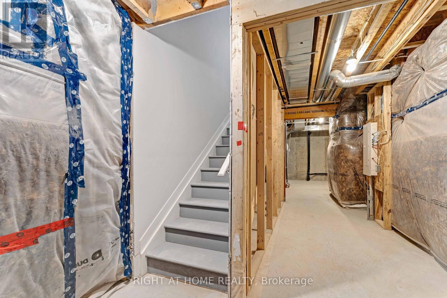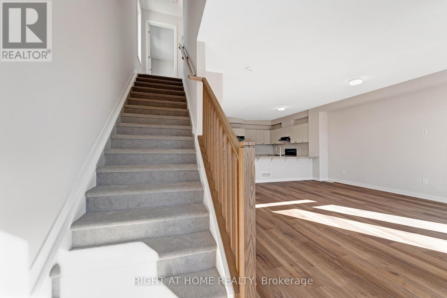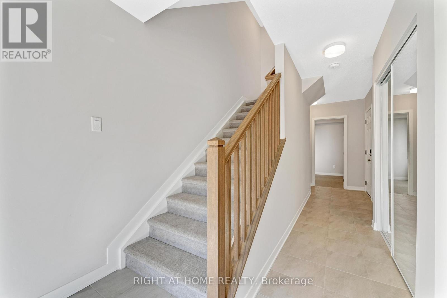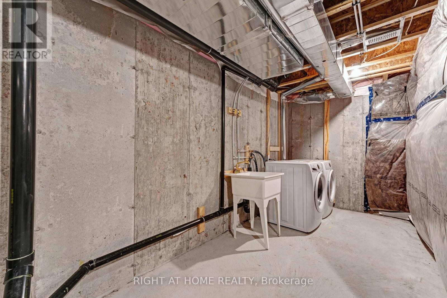705 Quilter Row Ottawa, Ontario K0A 2Z0
$2,600 Monthly
Charming 3-Bedroom, 3-Storey Home with All Ensuite Bedrooms Ideal for Multigenerational LivingWelcome to this beautifully designed 3-storey home featuring three spacious bedrooms, each with its own private ensuite bathroom for maximum comfort and privacy. Thoughtfully laid out, this home is perfect for families seeking space, style, and functionality.The main floor hosts a generously sized bedroom with an ensuite, ideal for an older parent, guest suite, or private office, offering ease of access without stairs. Upstairs, the third floor boasts two additional ensuite bedrooms, providing a quiet retreat for family members, each with ample closet space and natural light.With a well-balanced layout across three floors, this home is suited for multigenerational families or those who love to entertain. Whether you're welcoming guests, accommodating aging parents, or creating private spaces for teenagers or adult children, this home adapts to your lifestyle. (id:61852)
Property Details
| MLS® Number | X12194197 |
| Property Type | Single Family |
| Neigbourhood | Rideau-Jock |
| Community Name | 8209 - Goulbourn Twp From Franktown Rd/South To Rideau |
| ParkingSpaceTotal | 2 |
Building
| BathroomTotal | 3 |
| BedroomsAboveGround | 3 |
| BedroomsTotal | 3 |
| Appliances | Garage Door Opener Remote(s) |
| BasementDevelopment | Unfinished |
| BasementType | Partial (unfinished) |
| ConstructionStyleAttachment | Attached |
| ExteriorFinish | Stone |
| FireplacePresent | Yes |
| FoundationType | Block, Concrete |
| HalfBathTotal | 1 |
| HeatingFuel | Natural Gas |
| HeatingType | Forced Air |
| StoriesTotal | 3 |
| SizeInterior | 1500 - 2000 Sqft |
| Type | Row / Townhouse |
| UtilityWater | Municipal Water |
Parking
| Attached Garage | |
| Garage |
Land
| Acreage | No |
| Sewer | Sanitary Sewer |
Rooms
| Level | Type | Length | Width | Dimensions |
|---|---|---|---|---|
| Second Level | Great Room | 5.1 m | 3.65 m | 5.1 m x 3.65 m |
| Second Level | Dining Room | 3.25 m | 2.64 m | 3.25 m x 2.64 m |
| Second Level | Other | 2.81 m | 1.95 m | 2.81 m x 1.95 m |
| Third Level | Bedroom | 3.65 m | 5.46 m | 3.65 m x 5.46 m |
| Third Level | Bedroom | 3.37 m | 3.04 m | 3.37 m x 3.04 m |
| Main Level | Bedroom | 2.97 m | 2.89 m | 2.97 m x 2.89 m |
Interested?
Contact us for more information
Etin Imasuen
Broker
14 Chamberlain Ave #101a
Ottawa, Ontario K1S 3T3
