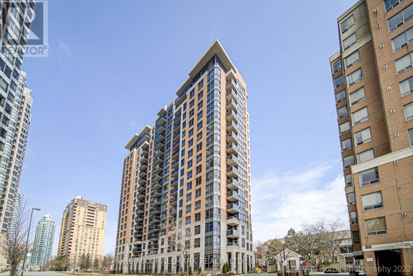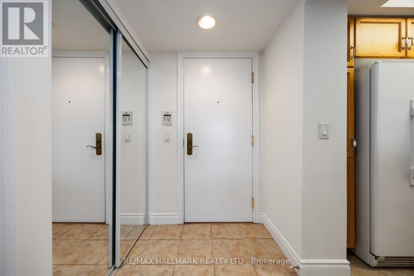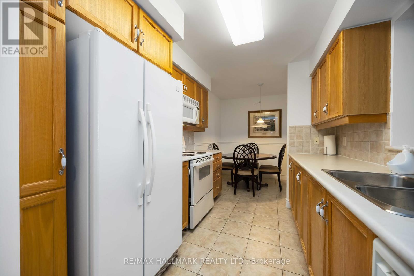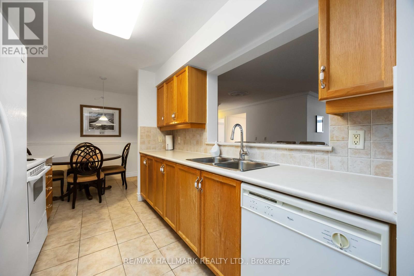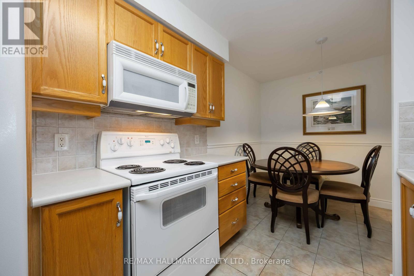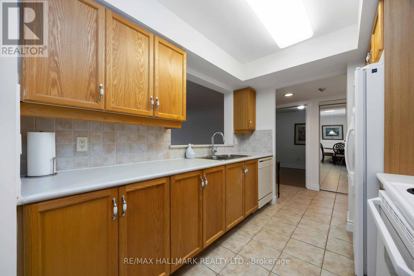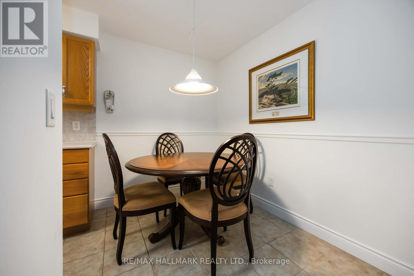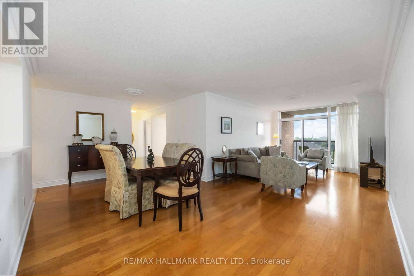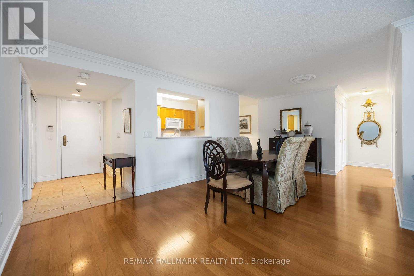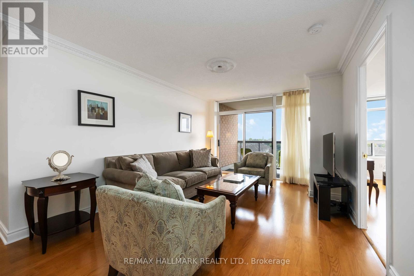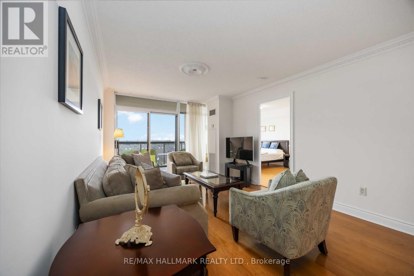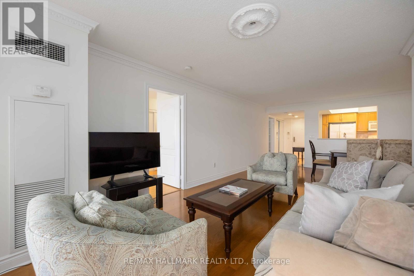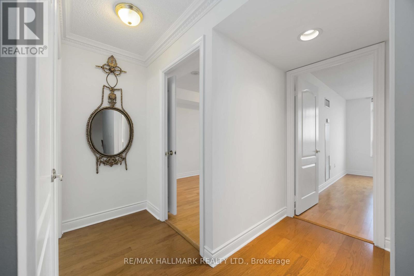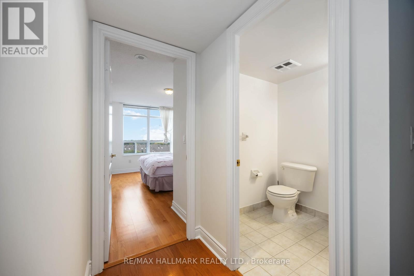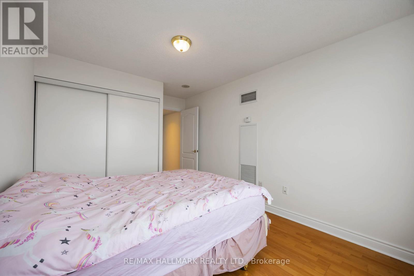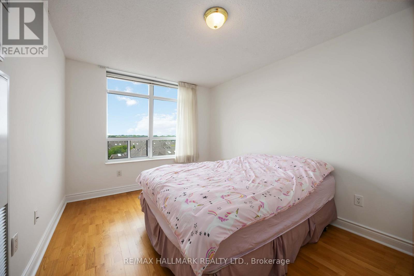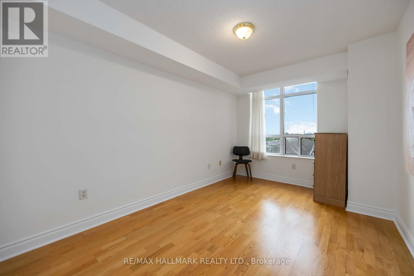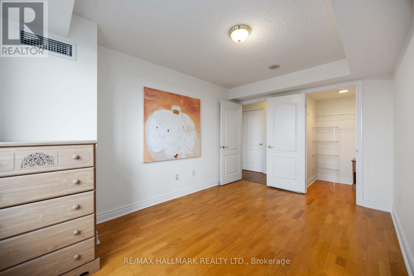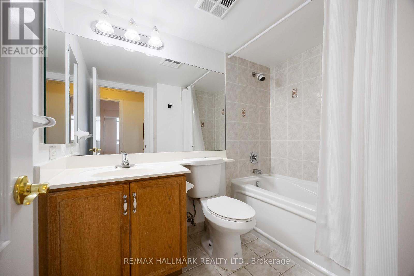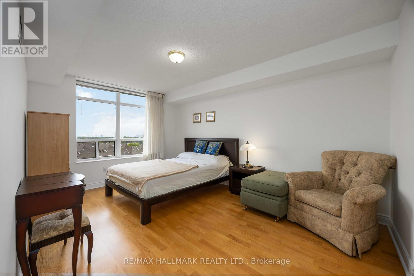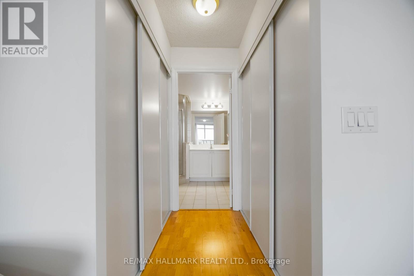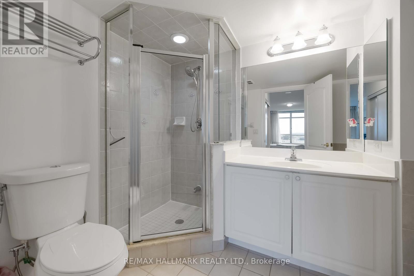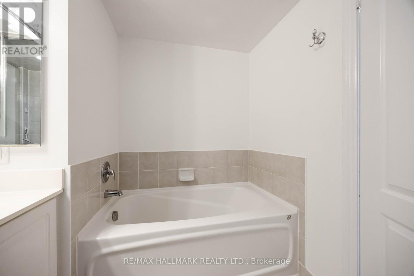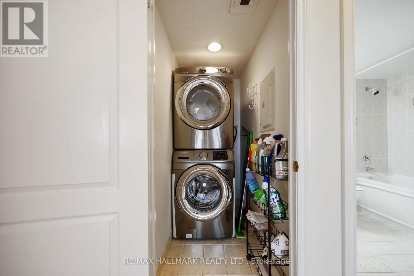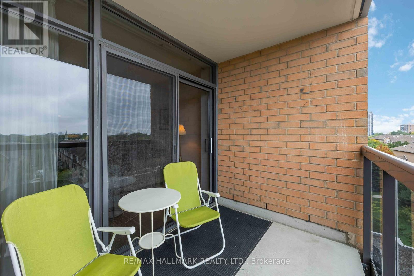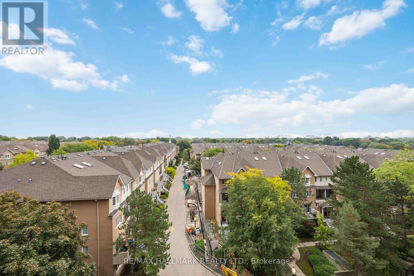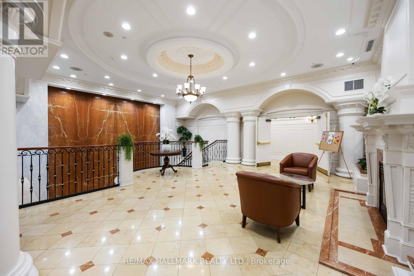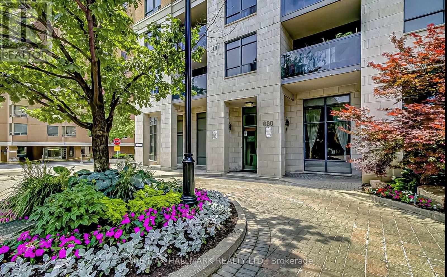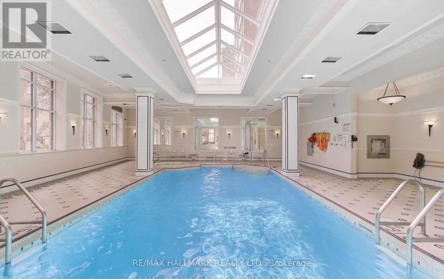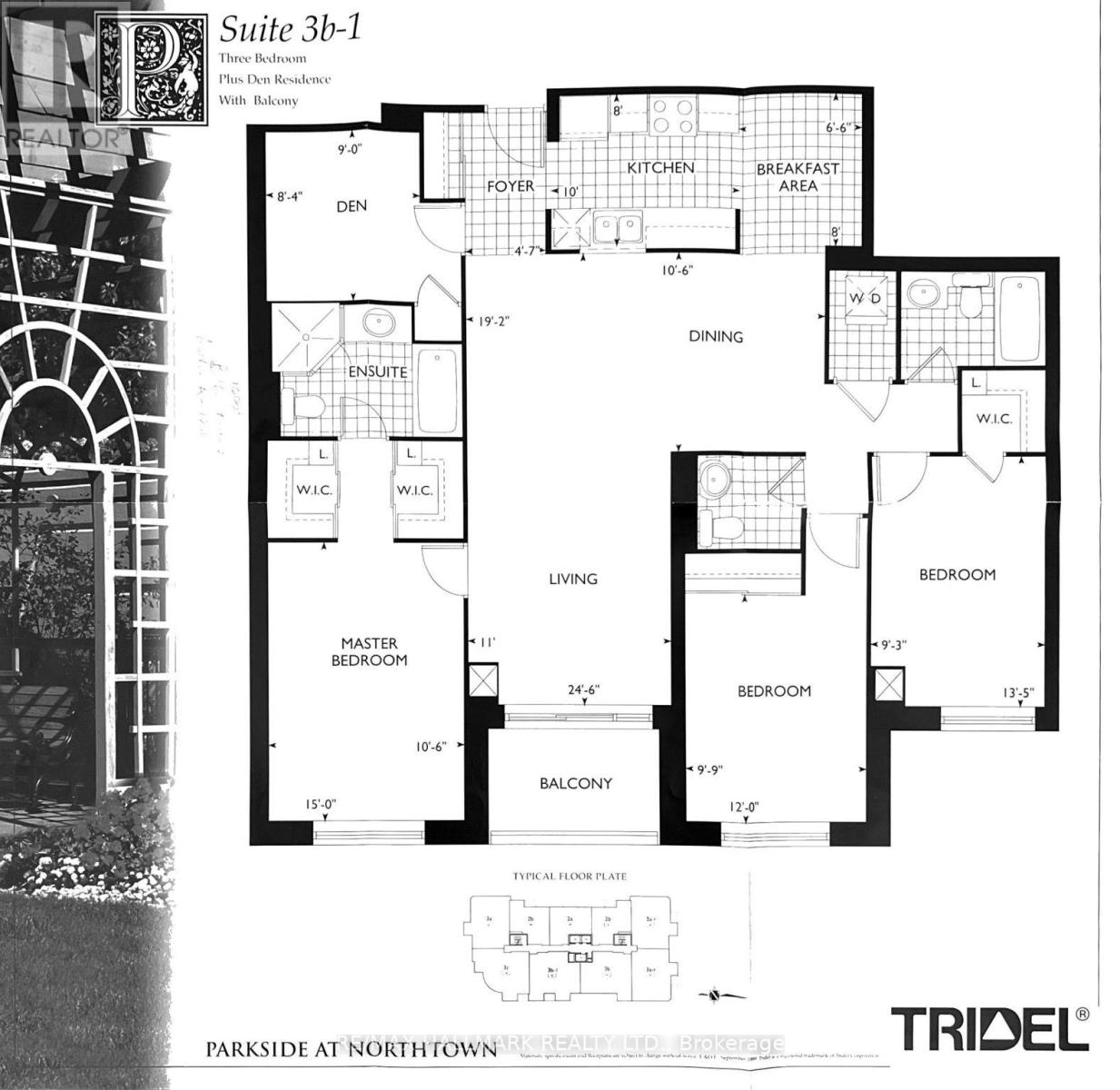705 - 880 Grandview Way Toronto, Ontario M2N 7B2
$945,000Maintenance, Heat, Electricity, Water, Common Area Maintenance, Insurance, Parking
$1,540.11 Monthly
Maintenance, Heat, Electricity, Water, Common Area Maintenance, Insurance, Parking
$1,540.11 MonthlyExquisite Tridel Residence in the Heart of North York ! A rare & expansive 1,500 sqft 3 bedroom + Den W/ 2 full Bath + 1 Powder Rm, Den with French doors & closet-perfect as a private office or 4th bedroom. Floor-to-ceiling windows W/ Natural light ***breathtaking unobstructed east views*** Enjoy world class amenities including 24-hour concierge & security, indoor pool, whirpool, sauna & Gym. Steps to Metro, TTC, top Schools, parks, fine dining & endless conveniences **EXTRAS** All Existing appliances including Washer, dryer, fridge, dish washer, stove and existing window coverings, This oversized layout is a true North York gem-an exceptional opportunity rarely available! Maintenance fee covers heat, hydro & water. (id:61852)
Property Details
| MLS® Number | C12426515 |
| Property Type | Single Family |
| Neigbourhood | Yonge-Doris |
| Community Name | Willowdale East |
| AmenitiesNearBy | Park, Public Transit, Schools |
| CommunityFeatures | Pets Allowed With Restrictions |
| Features | Ravine, Balcony |
| ParkingSpaceTotal | 1 |
| PoolType | Indoor Pool |
| ViewType | View |
Building
| BathroomTotal | 3 |
| BedroomsAboveGround | 3 |
| BedroomsBelowGround | 1 |
| BedroomsTotal | 4 |
| Amenities | Security/concierge, Visitor Parking, Storage - Locker |
| BasementType | None |
| CoolingType | Central Air Conditioning |
| ExteriorFinish | Brick Facing |
| FireProtection | Security Guard, Security System |
| HalfBathTotal | 1 |
| HeatingFuel | Natural Gas |
| HeatingType | Forced Air |
| SizeInterior | 1400 - 1599 Sqft |
| Type | Apartment |
Parking
| Underground | |
| Garage |
Land
| Acreage | No |
| LandAmenities | Park, Public Transit, Schools |
Rooms
| Level | Type | Length | Width | Dimensions |
|---|---|---|---|---|
| Main Level | Living Room | 3.96 m | 3.35 m | 3.96 m x 3.35 m |
| Main Level | Dining Room | 5.8 m | 3.23 m | 5.8 m x 3.23 m |
| Main Level | Kitchen | 3.04 m | 2.43 m | 3.04 m x 2.43 m |
| Main Level | Eating Area | 2.43 m | 2.01 m | 2.43 m x 2.01 m |
| Main Level | Primary Bedroom | 4.57 m | 3.2 m | 4.57 m x 3.2 m |
| Main Level | Bedroom 2 | 3.65 m | 2.97 m | 3.65 m x 2.97 m |
| Main Level | Bedroom 3 | 4.09 m | 2.82 m | 4.09 m x 2.82 m |
| Main Level | Den | 2.74 m | 2.53 m | 2.74 m x 2.53 m |
Interested?
Contact us for more information
Ryan Abbassi
Salesperson
685 Sheppard Ave E #401
Toronto, Ontario M2K 1B6
