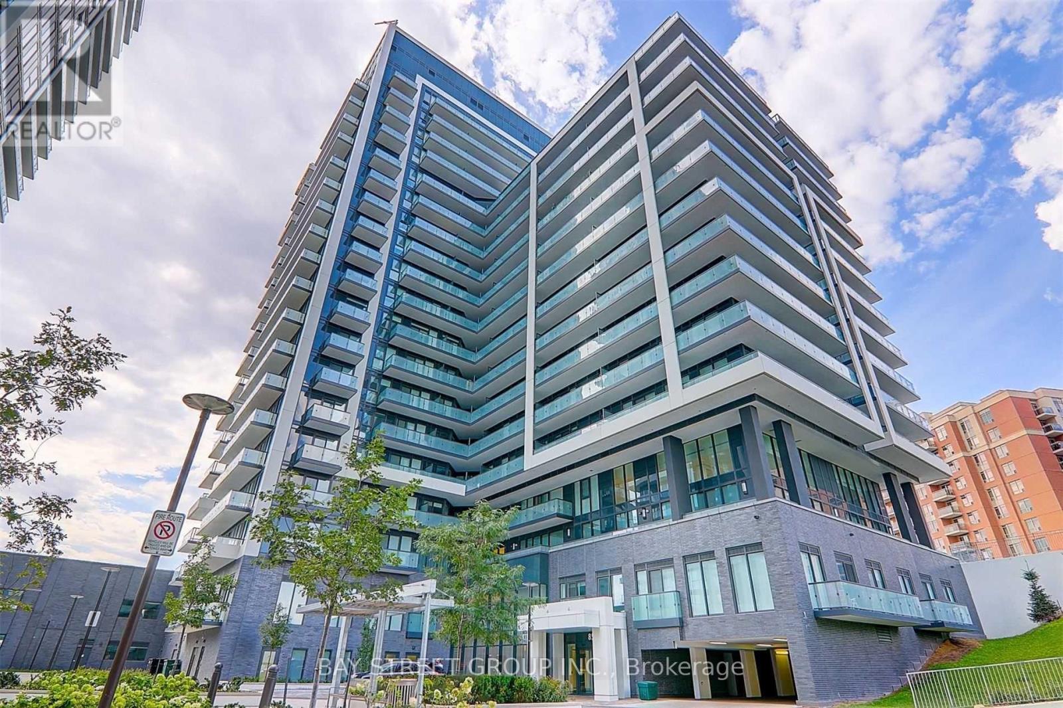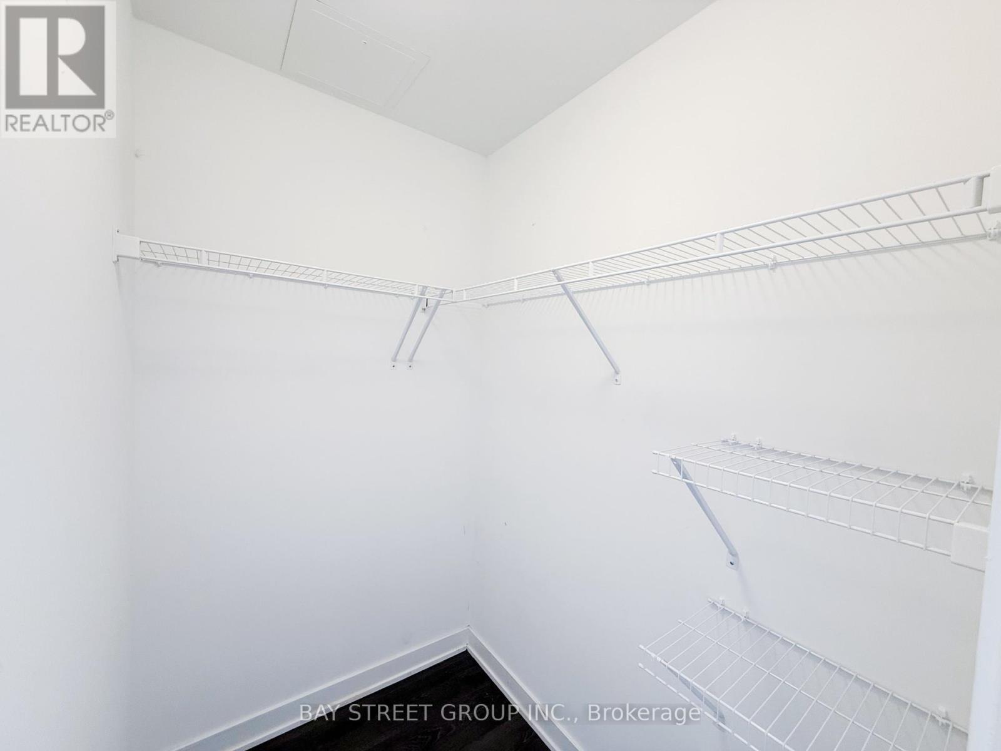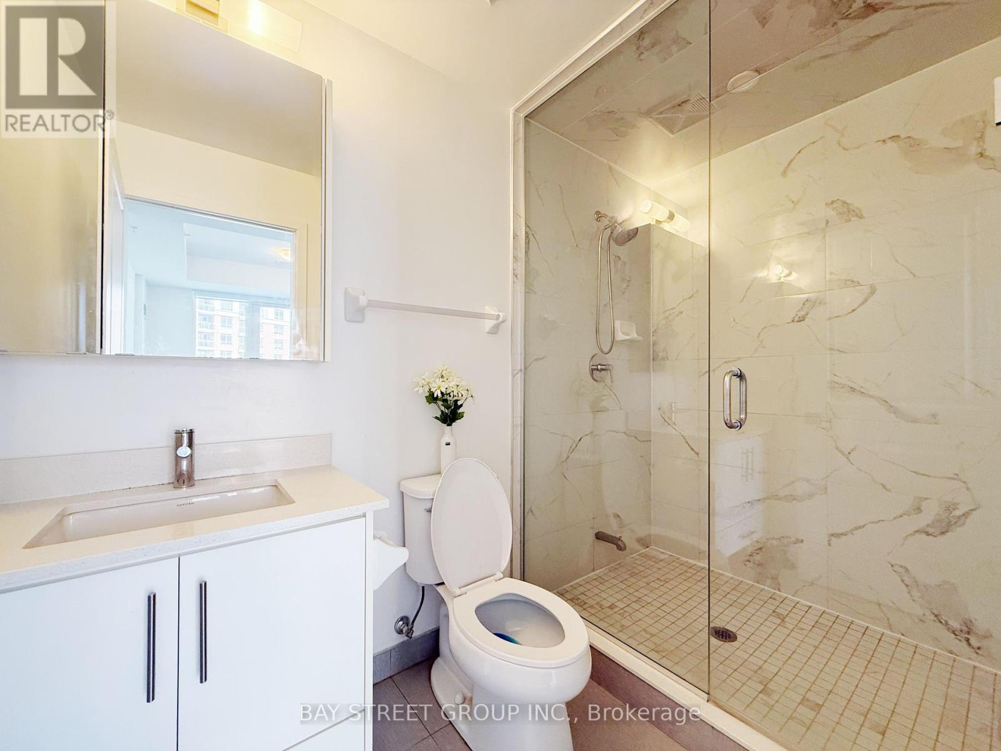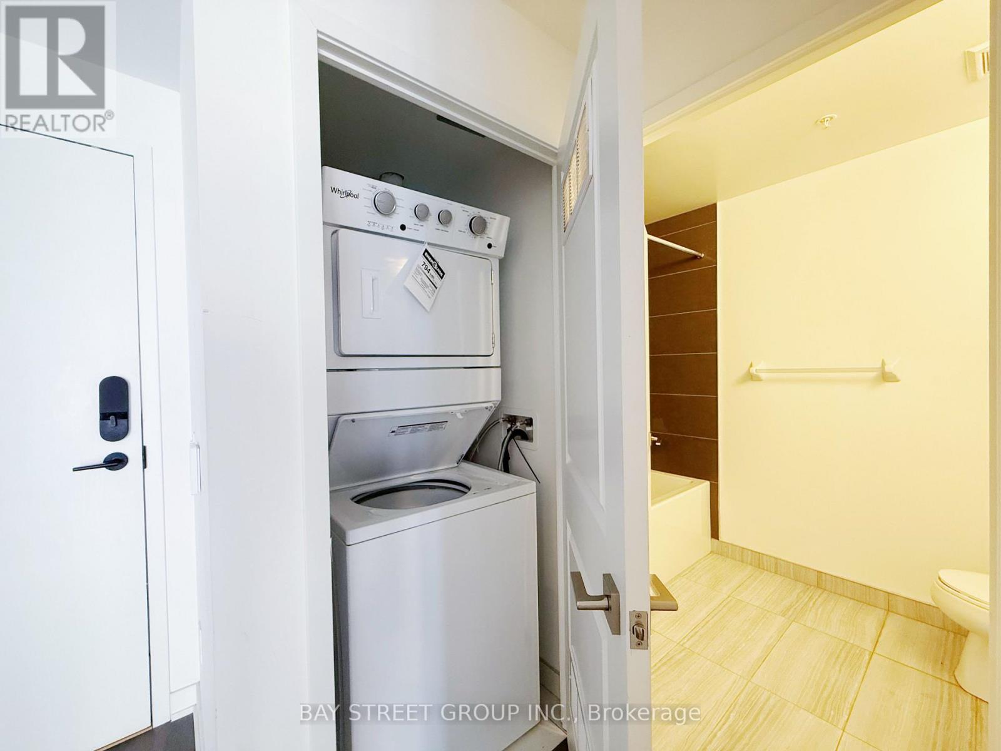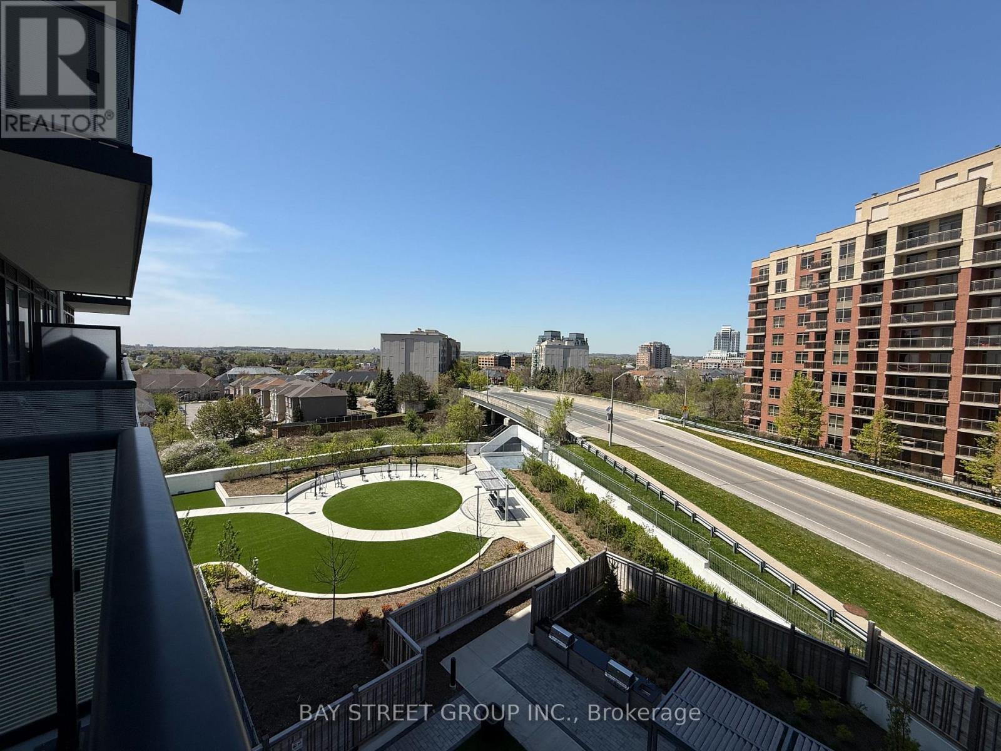705 - 85 Oneida Crescent Richmond Hill, Ontario L4B 0H4
$539,000Maintenance, Heat, Water, Common Area Maintenance, Insurance, Parking
$605.73 Monthly
Maintenance, Heat, Water, Common Area Maintenance, Insurance, Parking
$605.73 MonthlyYONGE PARC by Pemberton! Luxurious & Functional 1+Den with 2 Bath 680 Sqft + 55sqft Balcony, No Wasted Space, Den can be used as 2nd Bedroom! Primary bedroom features spacious walk-in closet! Modern Kitchen with Quartz countertop and full size appliances; Quick walk to Langstaff GO station and future subway station, steps to Yonge Street, park, community centre, school, shopping, entertainment, quick drive to Highways 7/407/404/400. One Locker and One Parking included! (id:61852)
Property Details
| MLS® Number | N12091884 |
| Property Type | Single Family |
| Community Name | Langstaff |
| AmenitiesNearBy | Hospital, Park, Place Of Worship, Public Transit, Schools |
| CommunityFeatures | Pet Restrictions |
| Features | Balcony, In Suite Laundry |
| ParkingSpaceTotal | 1 |
Building
| BathroomTotal | 2 |
| BedroomsAboveGround | 1 |
| BedroomsBelowGround | 1 |
| BedroomsTotal | 2 |
| Age | 0 To 5 Years |
| Amenities | Security/concierge, Exercise Centre, Party Room, Sauna, Visitor Parking, Storage - Locker |
| Appliances | Dishwasher, Dryer, Microwave, Stove, Washer, Refrigerator |
| CoolingType | Central Air Conditioning |
| ExteriorFinish | Concrete |
| FlooringType | Laminate |
| HeatingFuel | Natural Gas |
| HeatingType | Forced Air |
| SizeInterior | 600 - 699 Sqft |
| Type | Apartment |
Parking
| Underground | |
| Garage |
Land
| Acreage | No |
| LandAmenities | Hospital, Park, Place Of Worship, Public Transit, Schools |
Rooms
| Level | Type | Length | Width | Dimensions |
|---|---|---|---|---|
| Flat | Living Room | 3.43 m | 3.28 m | 3.43 m x 3.28 m |
| Flat | Dining Room | 3.43 m | 3.28 m | 3.43 m x 3.28 m |
| Flat | Kitchen | 2.97 m | 2.97 m | 2.97 m x 2.97 m |
| Flat | Primary Bedroom | 2.97 m | 3.05 m | 2.97 m x 3.05 m |
| Flat | Den | 2.44 m | 2.36 m | 2.44 m x 2.36 m |
https://www.realtor.ca/real-estate/28188934/705-85-oneida-crescent-richmond-hill-langstaff-langstaff
Interested?
Contact us for more information
Yinan Xia
Broker
8300 Woodbine Ave Ste 500
Markham, Ontario L3R 9Y7
Eric Kou
Salesperson
8300 Woodbine Ave Ste 500
Markham, Ontario L3R 9Y7
