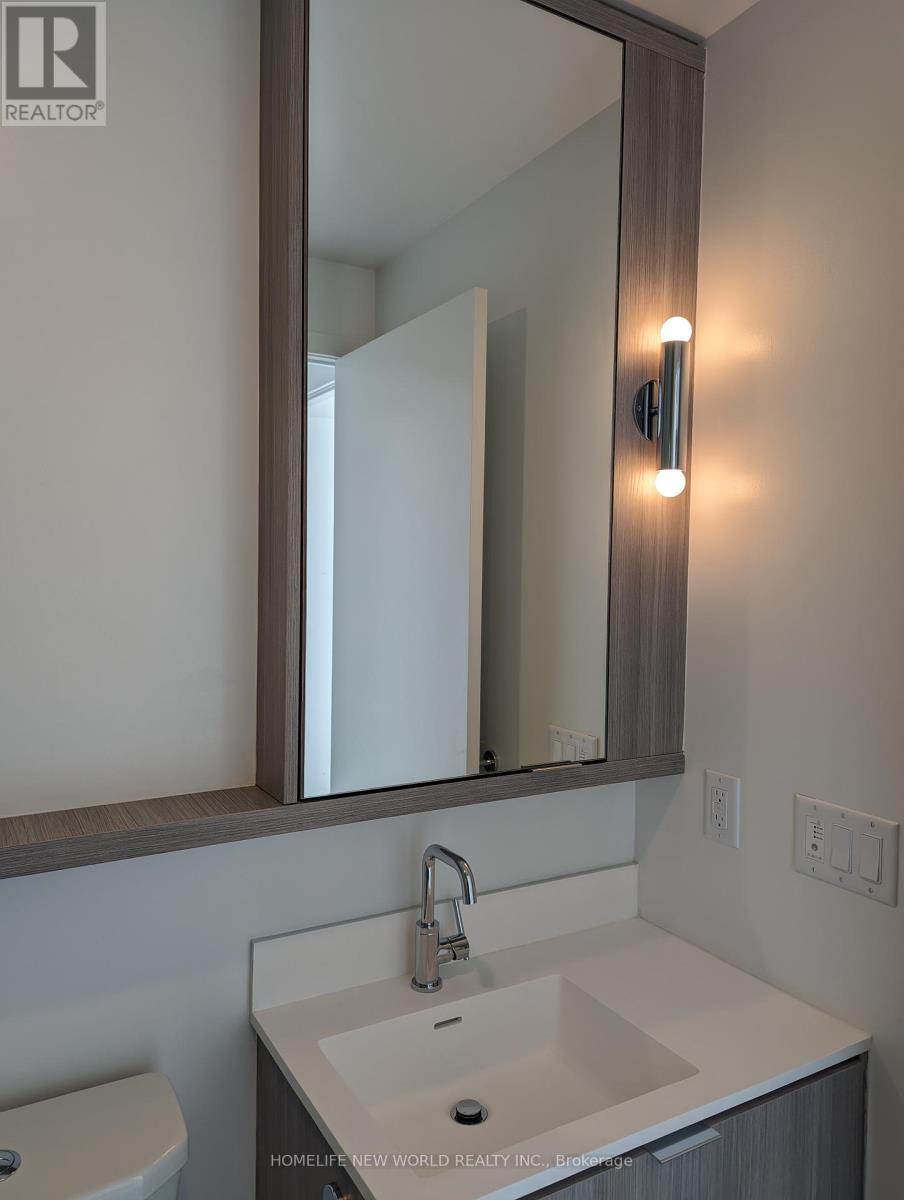705 - 625 Sheppard Avenue E Toronto, Ontario M2K 1B5
$2,680 Monthly
MUST SEE !!! Location, Location and Location !!! Luxury Brand New Condo at Bayview Village ! Be the First to live in this Stunning, 9 ft High Ceiling and Modern Design 1+ Den Suite ! Located in the prestigious Heart of Bayview Village, this Spacious 560 Sqft Suite Boasts Sleek Modern Finishes w/ Open-Concept Layout, The Bright Kitchen is Equipped with High End Integrated Appliances, under-cabinet lighting, and a Center Island with Seating, Ideal for everyday living and casual dining, The Flr to Ceiling Window and Sunny Bedroom with Ample Storage and 4 Pcs Modern Bathroom. This Great location, Steps to Public Transit, Bayview & Bessarion Subway Stations are just in a few minutes Walking Distance, Walk to New Library and Community Center, Easy access to 401 & 404 HWY, This Suite also Includes a parking spot for peace of mind. A few minutes walk to Bayview Village Shopping Centre, Loblaws, Banks, LCBO, Top Ranked Schools, Restaurants and more.....You will Live in one of North York's most Desirable and Convenient Locations! DON'T MISS IT OUT !!! (id:61852)
Property Details
| MLS® Number | C12140535 |
| Property Type | Single Family |
| Community Name | Bayview Village |
| CommunicationType | High Speed Internet |
| CommunityFeatures | Pet Restrictions |
| Features | Balcony, Carpet Free, In Suite Laundry |
| ParkingSpaceTotal | 1 |
Building
| BathroomTotal | 1 |
| BedroomsAboveGround | 1 |
| BedroomsBelowGround | 1 |
| BedroomsTotal | 2 |
| Amenities | Security/concierge |
| Appliances | Oven - Built-in, Range |
| CoolingType | Central Air Conditioning |
| ExteriorFinish | Concrete |
| FireProtection | Smoke Detectors |
| HeatingFuel | Natural Gas |
| HeatingType | Forced Air |
| SizeInterior | 500 - 599 Sqft |
| Type | Apartment |
Parking
| Underground | |
| Garage |
Land
| Acreage | No |
Rooms
| Level | Type | Length | Width | Dimensions |
|---|---|---|---|---|
| Flat | Kitchen | 3.2 m | 1.6 m | 3.2 m x 1.6 m |
| Flat | Den | 2.2 m | 3 m | 2.2 m x 3 m |
| Flat | Living Room | 3.7 m | 3.1 m | 3.7 m x 3.1 m |
| Flat | Bedroom | 3.3 m | 3.1 m | 3.3 m x 3.1 m |
| Flat | Dining Room | 3.2 m | 1.5 m | 3.2 m x 1.5 m |
Interested?
Contact us for more information
Kathy Qiu
Salesperson
201 Consumers Rd., Ste. 205
Toronto, Ontario M2J 4G8















