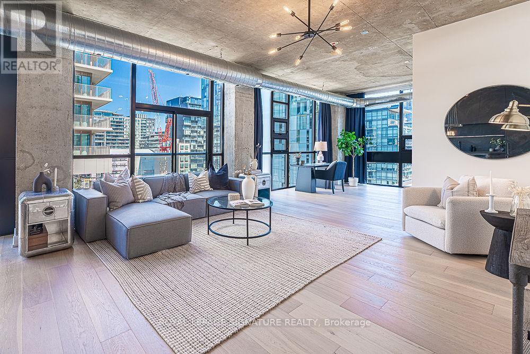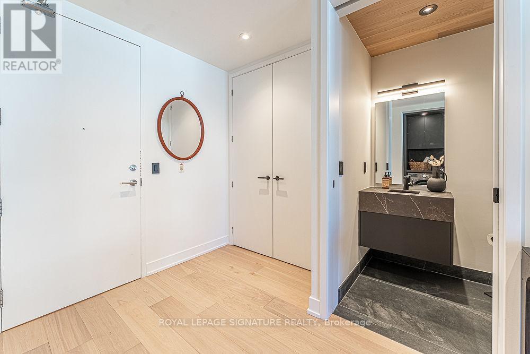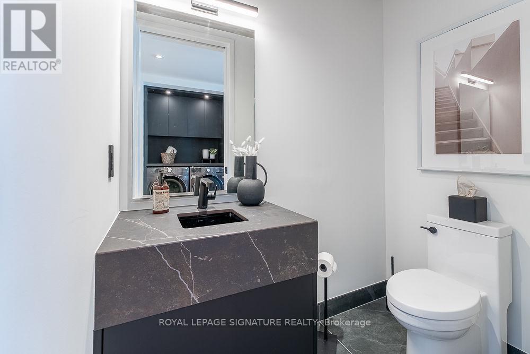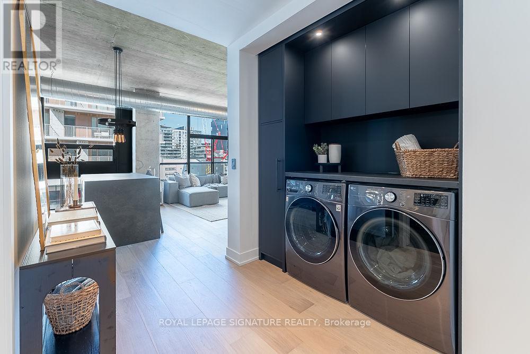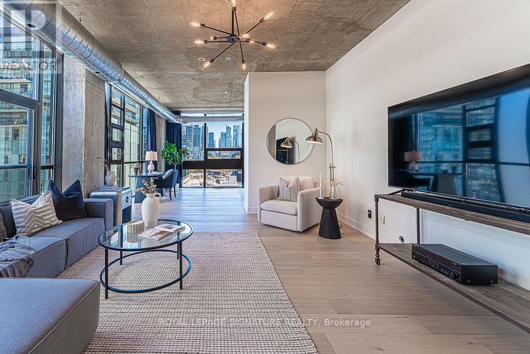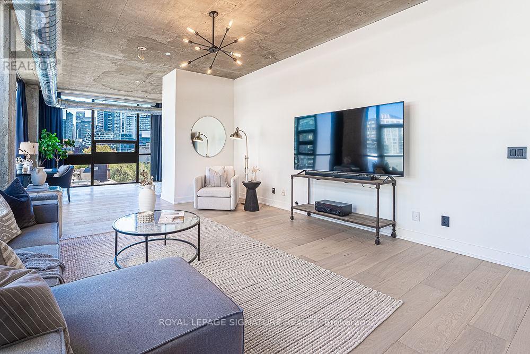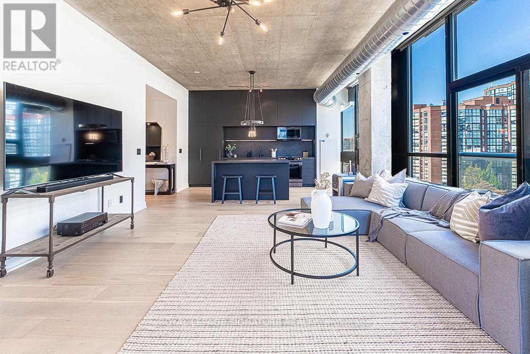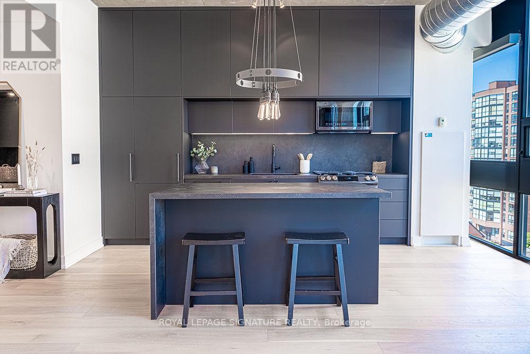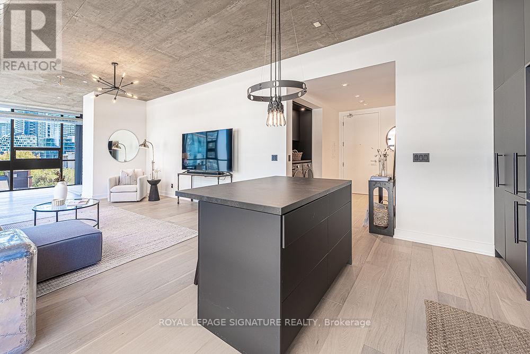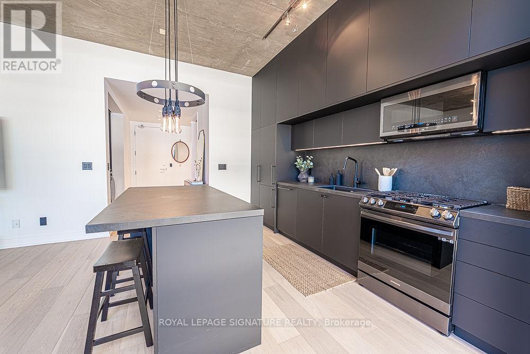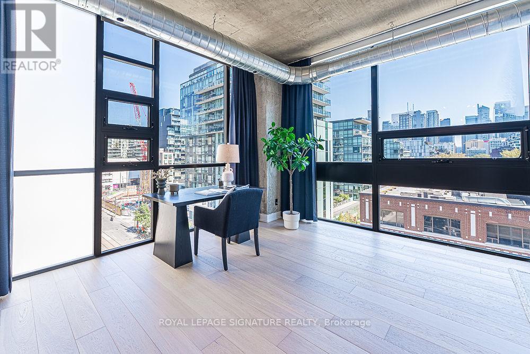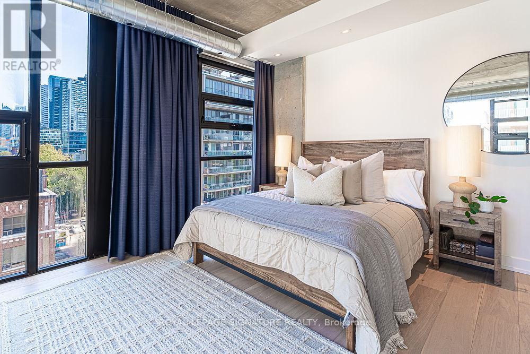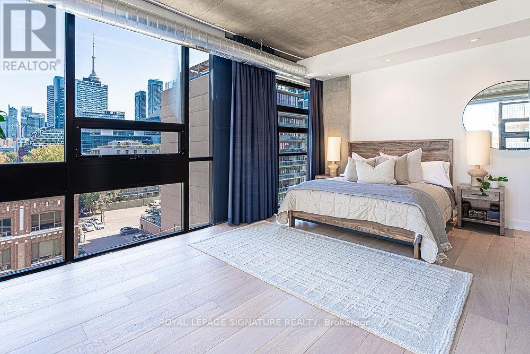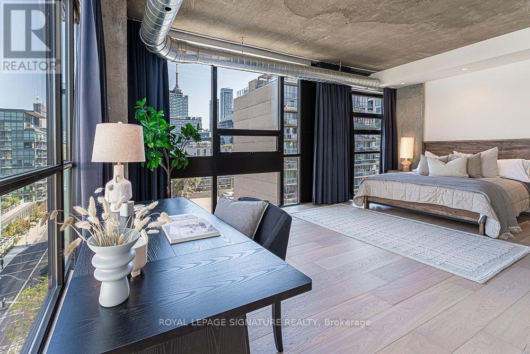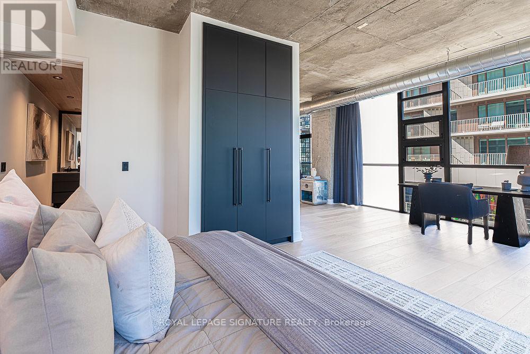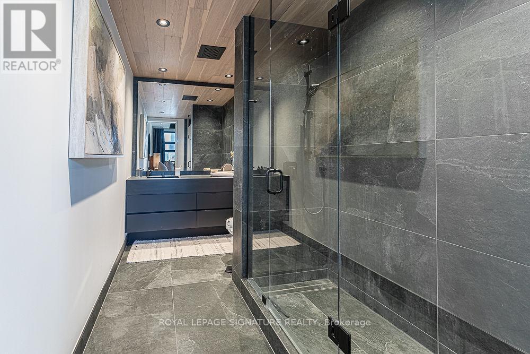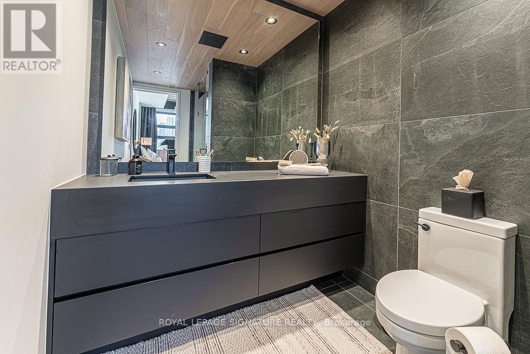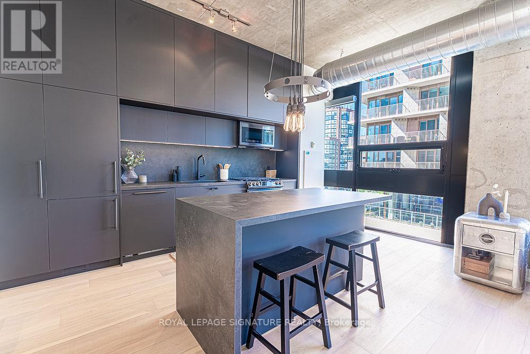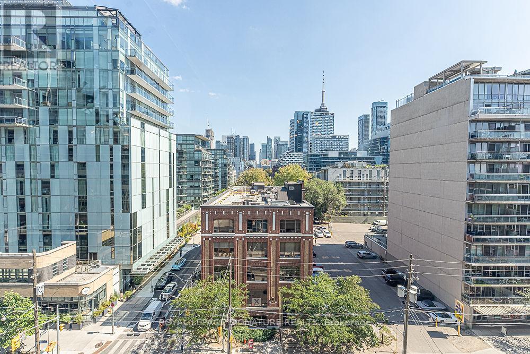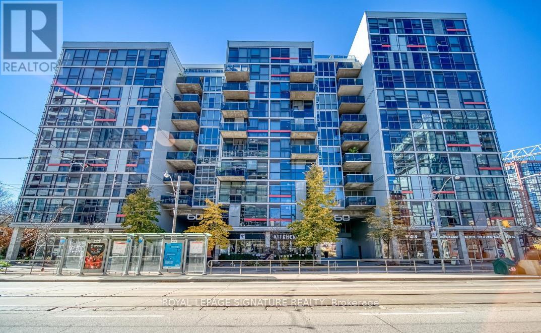705 - 60 Bathurst Street Toronto, Ontario M5V 2P4
$1,099,000Maintenance, Heat, Common Area Maintenance, Insurance, Water, Parking
$678.47 Monthly
Maintenance, Heat, Common Area Maintenance, Insurance, Water, Parking
$678.47 MonthlyWelcome to a rare urban masterpiece in the heart of King West. This fully renovated loft-style condo offers 1,081 square feet of designer living space with every detail carefully curated for those who demand the finest. Step inside to soaring exposed concrete ceilings, sleek white oak flooring, and floor-to-ceiling windows that flood the home with natural light while framing iconic views of the CN Tower. Automated Hunter Douglas blinds and high-end blackout curtains covering every window (combined value of $40k) add both convenience and sophistication. The open-concept layout is anchored by custom cabinetry and luxury finishes throughout, creating a space that is as functional as it is striking. A Juliette balcony brings in fresh air, while the crown jewel of this property awaits above-a stunning rooftop patio with wraparound views of Toronto's skyline, the perfect backdrop for entertaining or quiet evenings under the stars. Low maintenance fees, boutique living, and a prime location at King & Bathurst put you steps from Toronto's best dining, nightlife, and cultural experiences. This is more than a condo-it's a statement of style, comfort, and city living at its best. (id:61852)
Property Details
| MLS® Number | C12406422 |
| Property Type | Single Family |
| Neigbourhood | Harbourfront-CityPlace |
| Community Name | Niagara |
| AmenitiesNearBy | Public Transit |
| CommunityFeatures | Pet Restrictions |
| Features | Balcony, Carpet Free |
| ParkingSpaceTotal | 1 |
Building
| BathroomTotal | 2 |
| BedroomsAboveGround | 1 |
| BedroomsBelowGround | 1 |
| BedroomsTotal | 2 |
| Age | 16 To 30 Years |
| Amenities | Storage - Locker |
| Appliances | Blinds, Dishwasher, Dryer, Stove, Washer, Refrigerator |
| ArchitecturalStyle | Loft |
| CoolingType | Central Air Conditioning |
| ExteriorFinish | Brick |
| FlooringType | Hardwood |
| HalfBathTotal | 1 |
| HeatingFuel | Natural Gas |
| HeatingType | Forced Air |
| SizeInterior | 1000 - 1199 Sqft |
| Type | Apartment |
Parking
| Underground | |
| Garage |
Land
| Acreage | No |
| LandAmenities | Public Transit |
Rooms
| Level | Type | Length | Width | Dimensions |
|---|---|---|---|---|
| Main Level | Living Room | 7.14 m | 3.66 m | 7.14 m x 3.66 m |
| Main Level | Dining Room | 5.21 m | 4.98 m | 5.21 m x 4.98 m |
| Main Level | Kitchen | 5 m | 2.5 m | 5 m x 2.5 m |
| Main Level | Primary Bedroom | 7.14 m | 3.66 m | 7.14 m x 3.66 m |
| Main Level | Office | 7.14 m | 3.66 m | 7.14 m x 3.66 m |
https://www.realtor.ca/real-estate/28868722/705-60-bathurst-street-toronto-niagara-niagara
Interested?
Contact us for more information
Matt Sloan
Salesperson
30 Eglinton Ave W Ste 7
Mississauga, Ontario L5R 3E7
