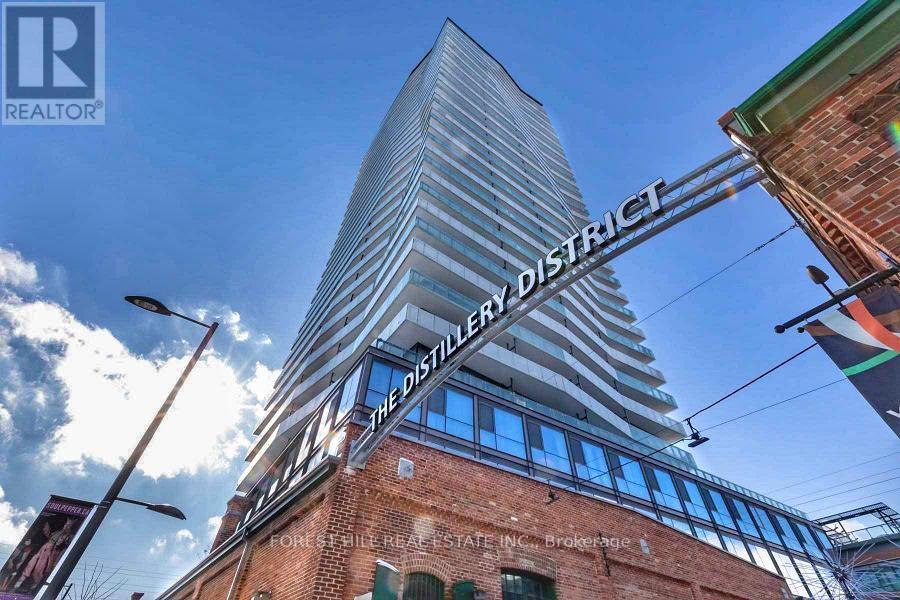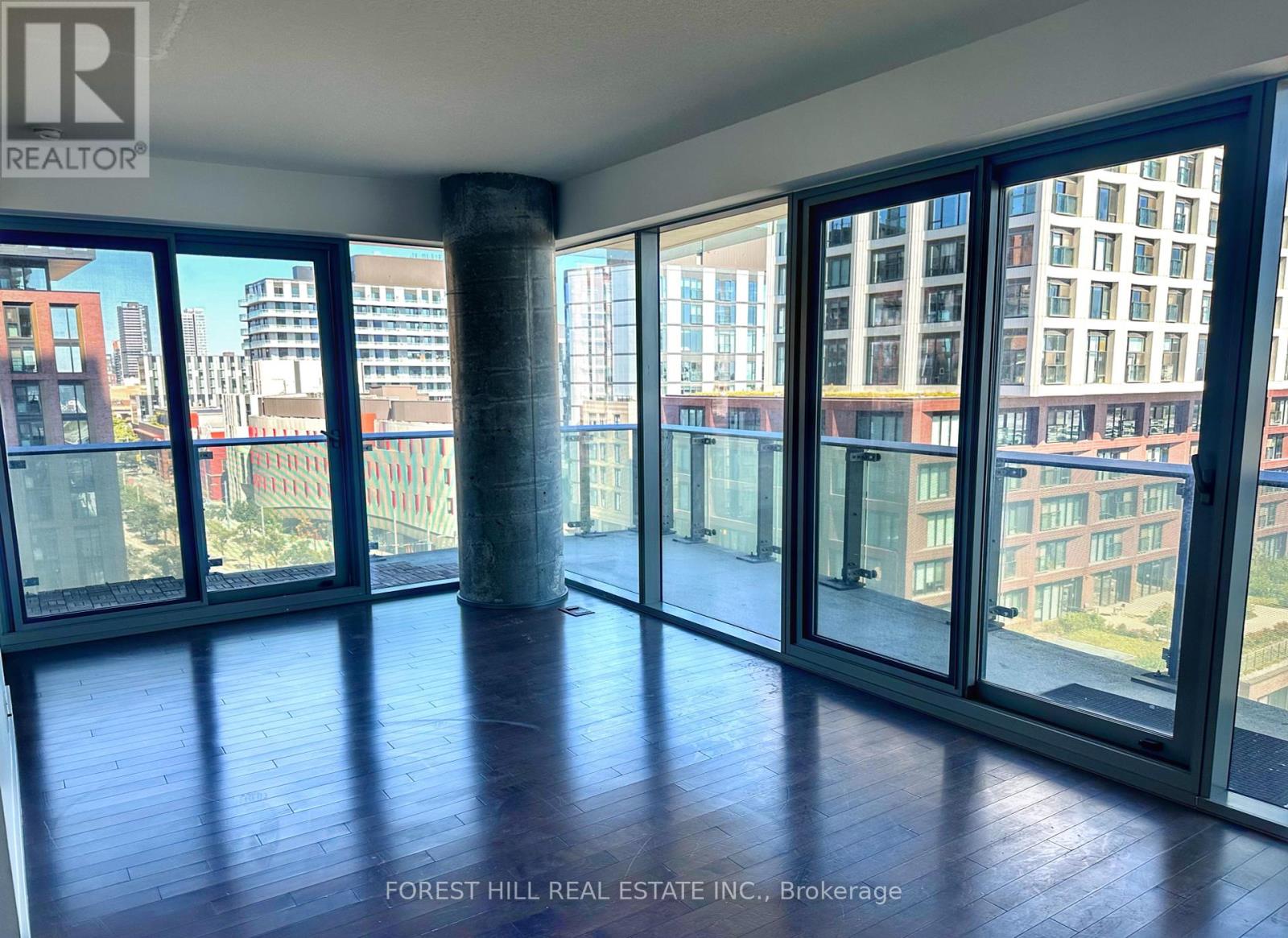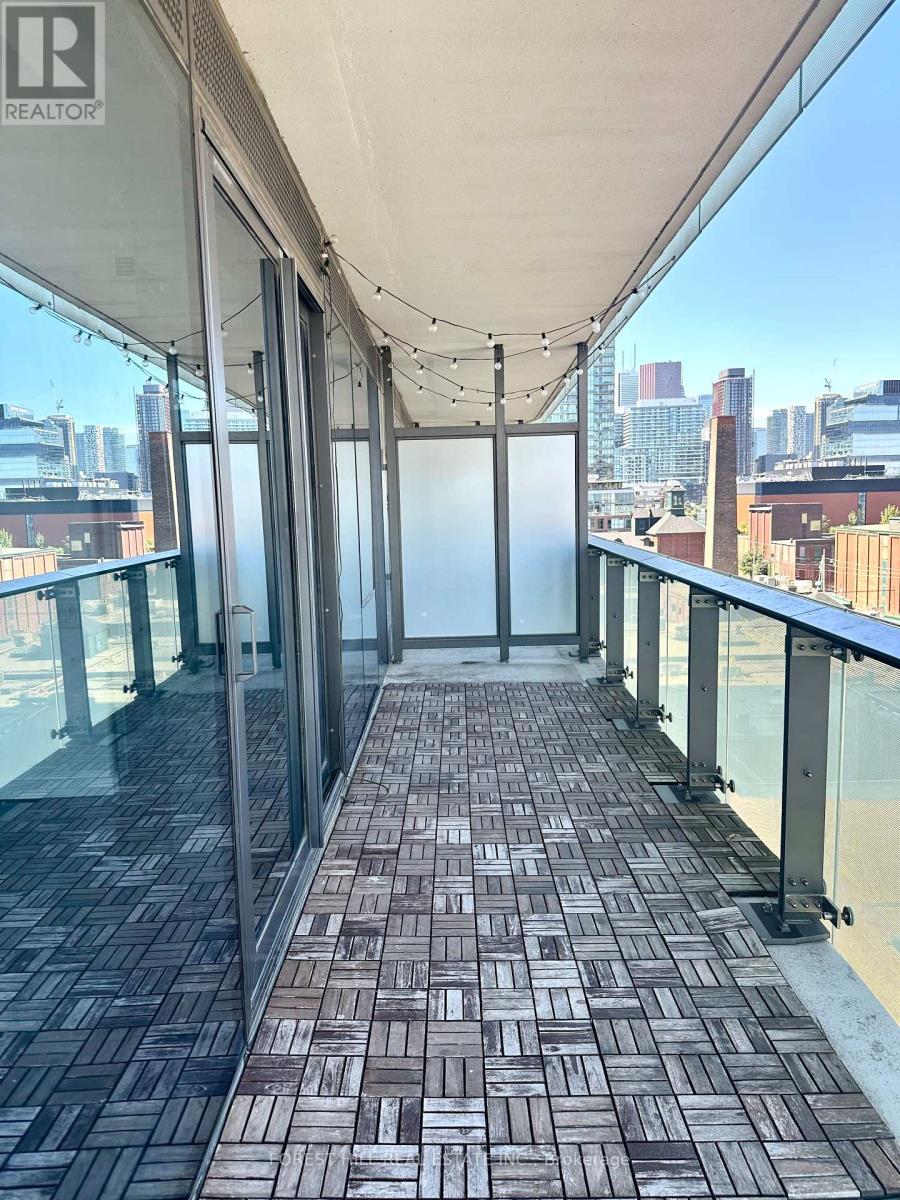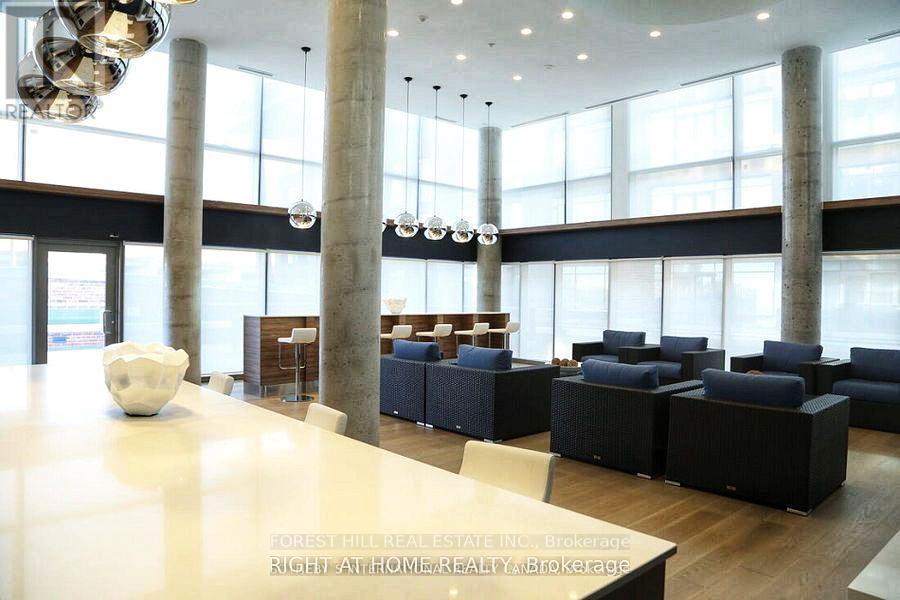705 - 390 Cherry Street Toronto, Ontario M5A 3L2
$805,900Maintenance, Heat, Parking, Water, Common Area Maintenance, Insurance
$945.94 Monthly
Maintenance, Heat, Parking, Water, Common Area Maintenance, Insurance
$945.94 MonthlyStep into urban living in the Heart of Toronto's Historic Distillery District This Bright 2-bedroom, 2-bath corner unit offers an open concept design with stunning lake views and a spacious wrap-around balcony perfect for entertaining or enjoying the city skyline. Functional split-bedroom layout offering maximum privacy Bright, interior with natural light pouring in . World-class amenities including a 24-hour concierge. Prime location just steps from Torontos finest cafes, art galleries, theatres, and dining . Streetcar access right at your doorstep for easy commuting, whether you are looking to relax or explore. Everything you need is just steps away. This unit perfectly blends modern luxury with the charm of a historic neighbourhood. (id:61852)
Property Details
| MLS® Number | C12408862 |
| Property Type | Single Family |
| Neigbourhood | Toronto—Danforth |
| Community Name | Waterfront Communities C8 |
| AmenitiesNearBy | Park, Public Transit, Schools |
| CommunityFeatures | Pets Not Allowed |
| Features | Balcony |
| ParkingSpaceTotal | 1 |
| PoolType | Outdoor Pool |
Building
| BathroomTotal | 2 |
| BedroomsAboveGround | 2 |
| BedroomsTotal | 2 |
| Amenities | Security/concierge, Exercise Centre, Party Room |
| Appliances | Dishwasher, Dryer, Stove, Washer, Refrigerator |
| CoolingType | Central Air Conditioning |
| ExteriorFinish | Brick, Concrete |
| FlooringType | Hardwood, Wood |
| HeatingFuel | Natural Gas |
| HeatingType | Forced Air |
| SizeInterior | 700 - 799 Sqft |
| Type | Apartment |
Parking
| Underground | |
| Garage |
Land
| Acreage | No |
| LandAmenities | Park, Public Transit, Schools |
| ZoningDescription | Residential |
Rooms
| Level | Type | Length | Width | Dimensions |
|---|---|---|---|---|
| Ground Level | Living Room | 3.35 m | 6.31 m | 3.35 m x 6.31 m |
| Ground Level | Dining Room | 3.35 m | 6.31 m | 3.35 m x 6.31 m |
| Ground Level | Kitchen | 2.53 m | 3.38 m | 2.53 m x 3.38 m |
| Ground Level | Primary Bedroom | 3.17 m | 2.93 m | 3.17 m x 2.93 m |
| Ground Level | Bedroom 2 | 2.8 m | 2.74 m | 2.8 m x 2.74 m |
Interested?
Contact us for more information
Shelley Fine
Salesperson
28a Hazelton Avenue
Toronto, Ontario M5R 2E2










