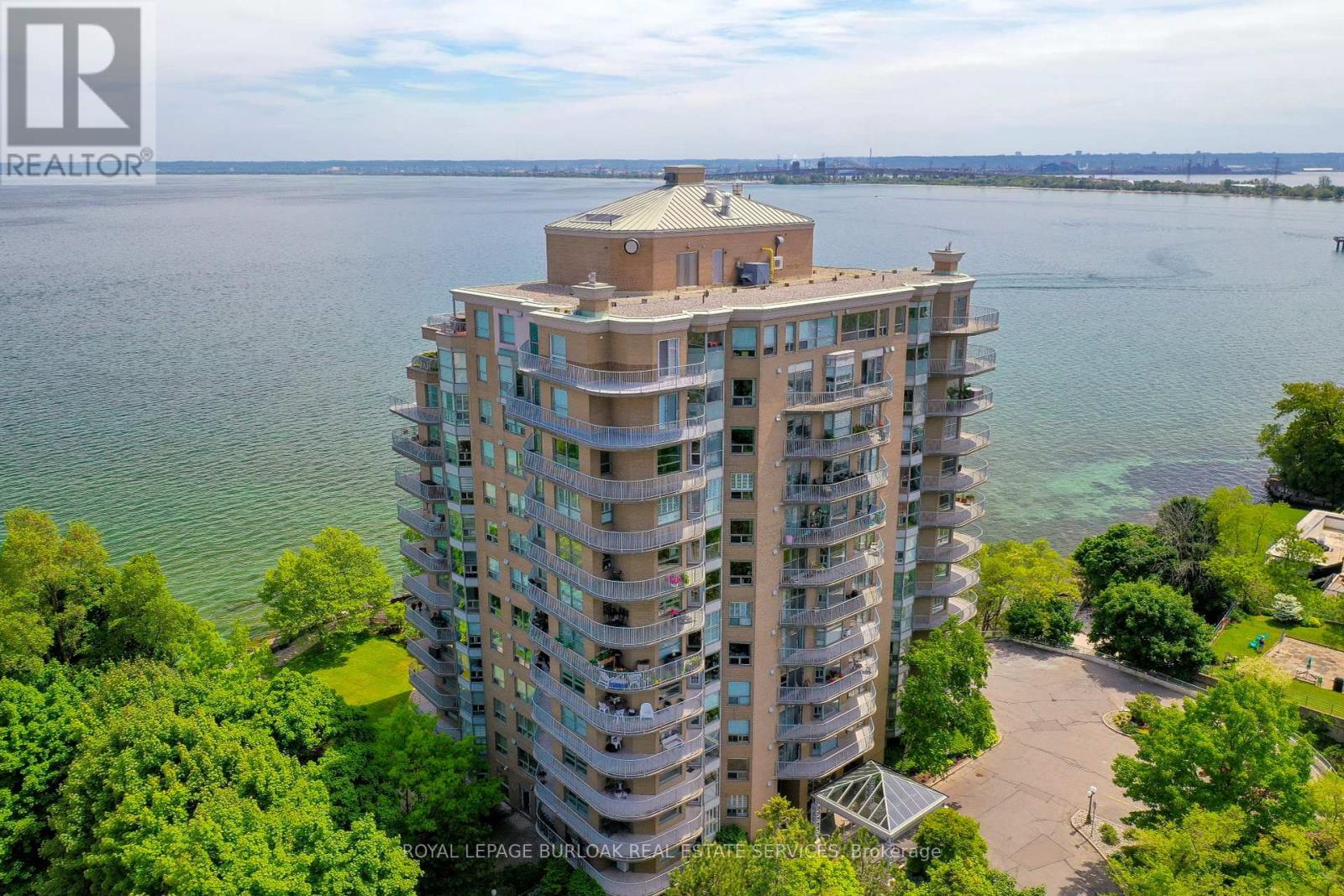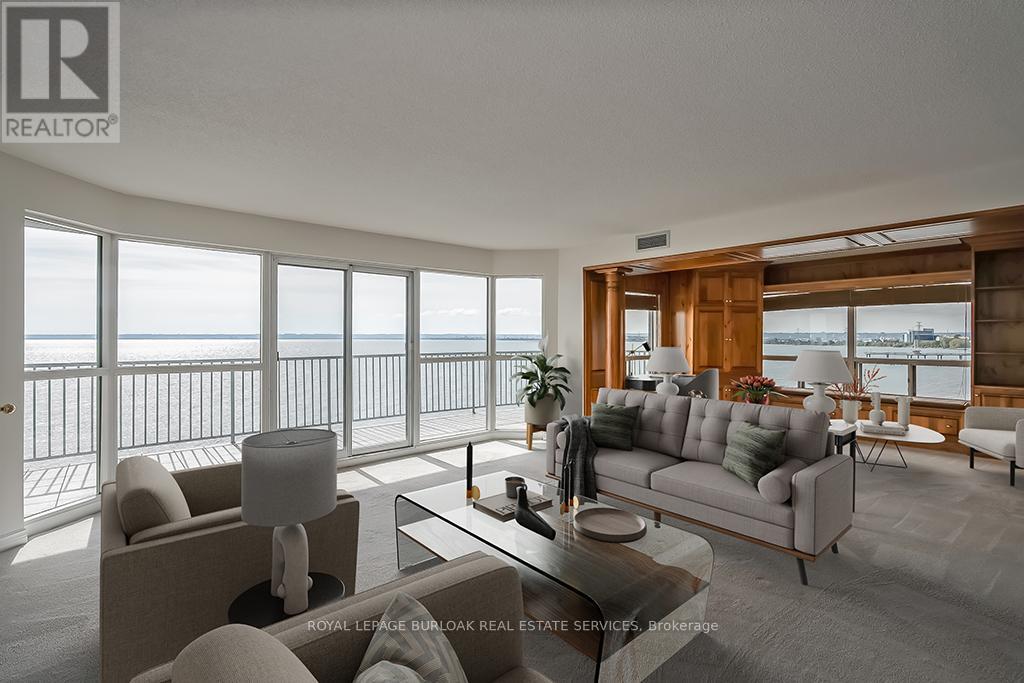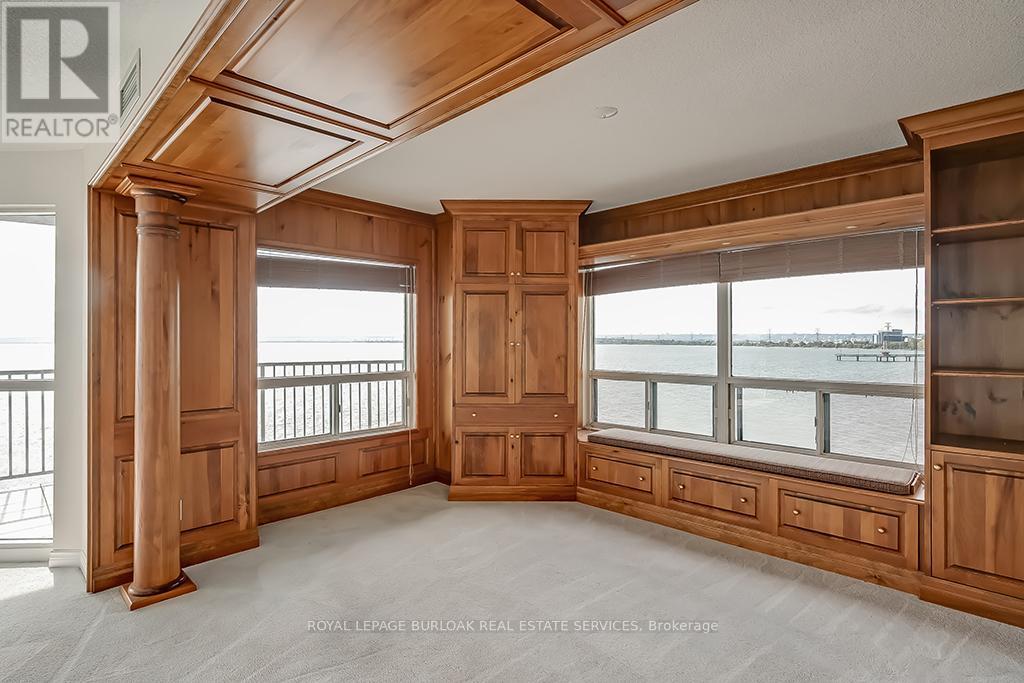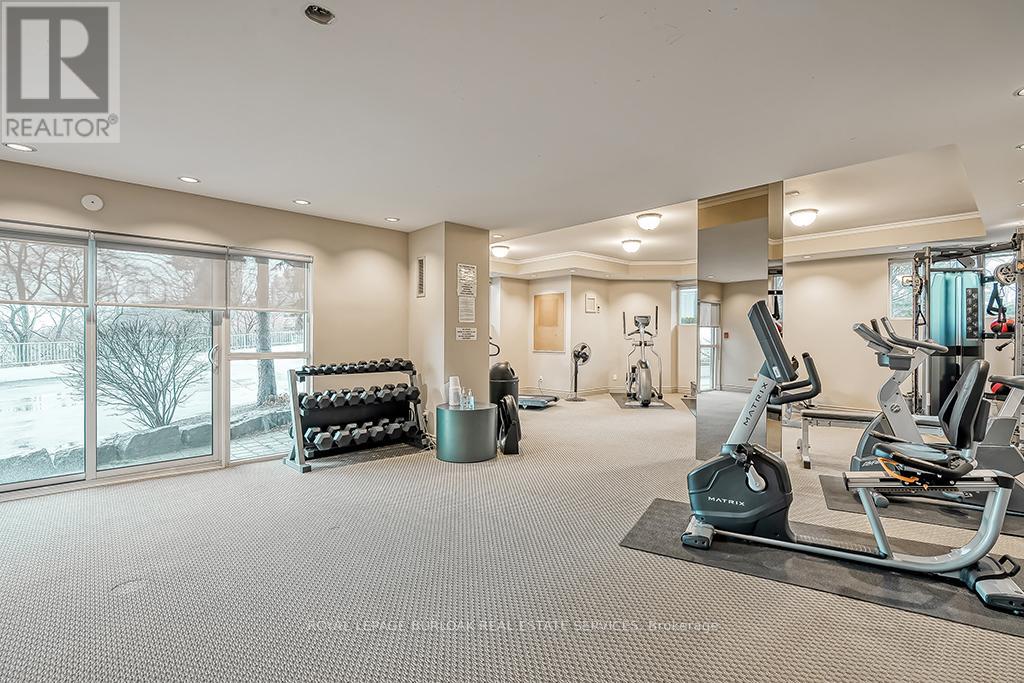705 - 2190 Lakeshore Road Burlington, Ontario L7R 4K1
$5,800 Monthly
Spacious 2000, square foot 2 bedroom, 2.5 bath condo apartment offering breathtaking, unobstructed views of Lake Ontario. Located in a highly sought after building, this condo offers residents a wide range of amenities, including a fully equipped gym, indoor pool, spa, sauna, party room, games room, library, and BBQ area. Whether you're hosting a gathering or enjoying a relaxing weekend, you'll find everything you need right at your fingertips. This unit also comes with two underground parking spaces and a convenient storage locker. Visitor parking is available for guests, making it easy to entertain. Residents are just steps away from Burlington's vibrant downtown, where they can explore local shops, fine dining, the Art Centre, and Spencer Smith Park along the waterfront. With easy access to walking paths, cultural attractions, and scenic parks, this location is truly unbeatable. Don't miss this opportunity to live in a prestigious building with luxurious amenities and incredible views! (id:61852)
Property Details
| MLS® Number | W12197235 |
| Property Type | Single Family |
| Community Name | Brant |
| AmenitiesNearBy | Hospital, Park, Beach |
| CommunicationType | High Speed Internet |
| CommunityFeatures | Pet Restrictions |
| Easement | Unknown, None |
| Features | Balcony, In Suite Laundry |
| ParkingSpaceTotal | 2 |
| PoolType | Indoor Pool |
| ViewType | Lake View, View Of Water, Direct Water View |
| WaterFrontType | Waterfront |
Building
| BathroomTotal | 3 |
| BedroomsAboveGround | 2 |
| BedroomsTotal | 2 |
| Age | 31 To 50 Years |
| Amenities | Exercise Centre, Party Room, Sauna, Visitor Parking, Storage - Locker |
| Appliances | Dishwasher, Dryer, Stove, Washer, Refrigerator |
| CoolingType | Central Air Conditioning |
| ExteriorFinish | Brick |
| HalfBathTotal | 1 |
| HeatingFuel | Natural Gas |
| HeatingType | Forced Air |
| SizeInterior | 2000 - 2249 Sqft |
| Type | Apartment |
Parking
| Underground | |
| Garage |
Land
| AccessType | Public Road |
| Acreage | No |
| LandAmenities | Hospital, Park, Beach |
| LandscapeFeatures | Landscaped |
| SurfaceWater | Lake/pond |
Rooms
| Level | Type | Length | Width | Dimensions |
|---|---|---|---|---|
| Main Level | Kitchen | 4.9 m | 3.3 m | 4.9 m x 3.3 m |
| Main Level | Dining Room | 4.34 m | 3.3 m | 4.34 m x 3.3 m |
| Main Level | Office | 4.27 m | 3.4 m | 4.27 m x 3.4 m |
| Main Level | Living Room | 5.44 m | 4.9 m | 5.44 m x 4.9 m |
| Main Level | Bathroom | Measurements not available | ||
| Main Level | Primary Bedroom | 4.57 m | 4.9 m | 4.57 m x 4.9 m |
| Main Level | Bedroom | 4.01 m | 3.96 m | 4.01 m x 3.96 m |
| Main Level | Laundry Room | 1.52 m | 2.18 m | 1.52 m x 2.18 m |
https://www.realtor.ca/real-estate/28418961/705-2190-lakeshore-road-burlington-brant-brant
Interested?
Contact us for more information
Michael Brejnik
Salesperson
2025 Maria St #4a
Burlington, Ontario L7R 0G6

































