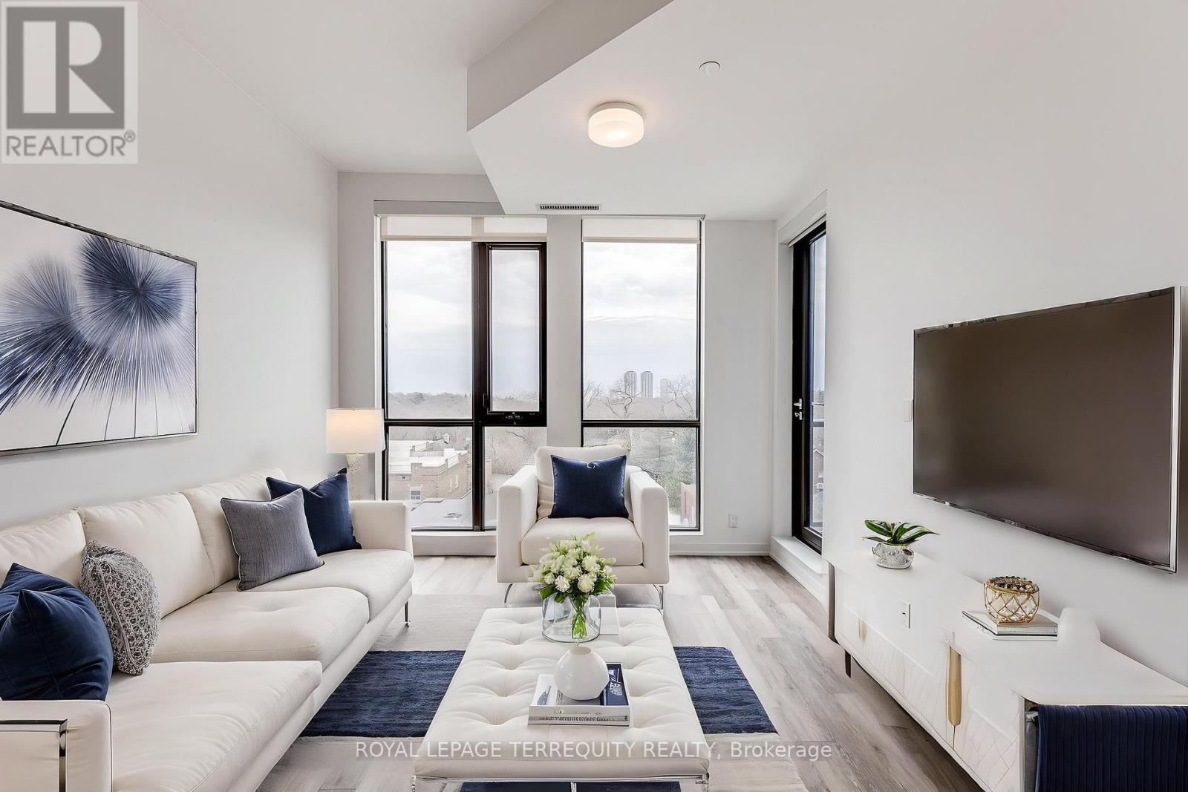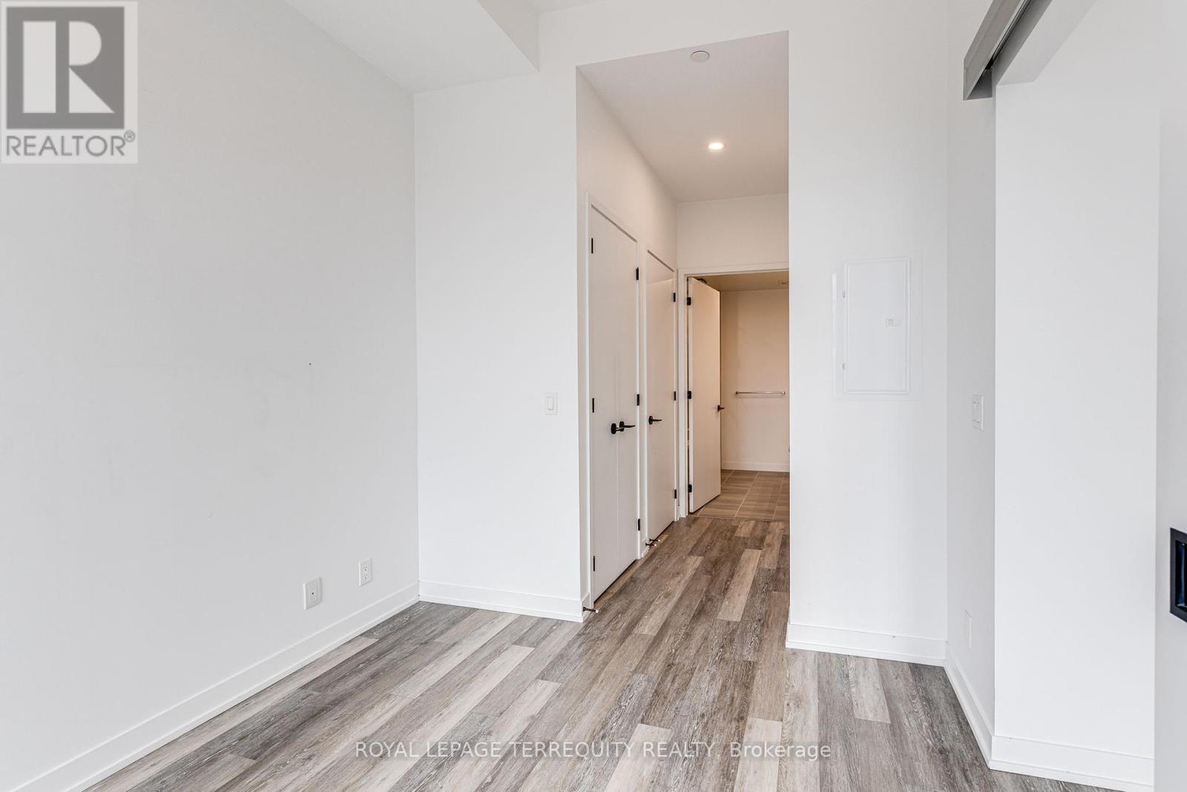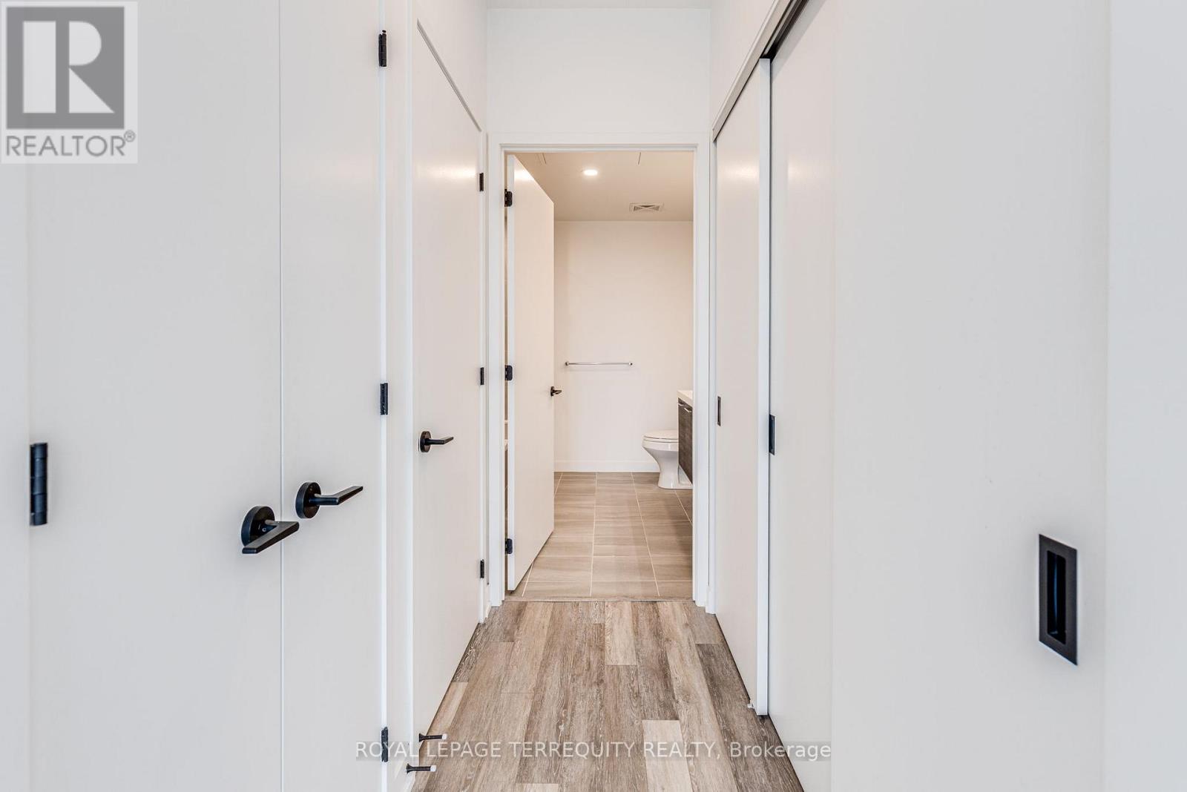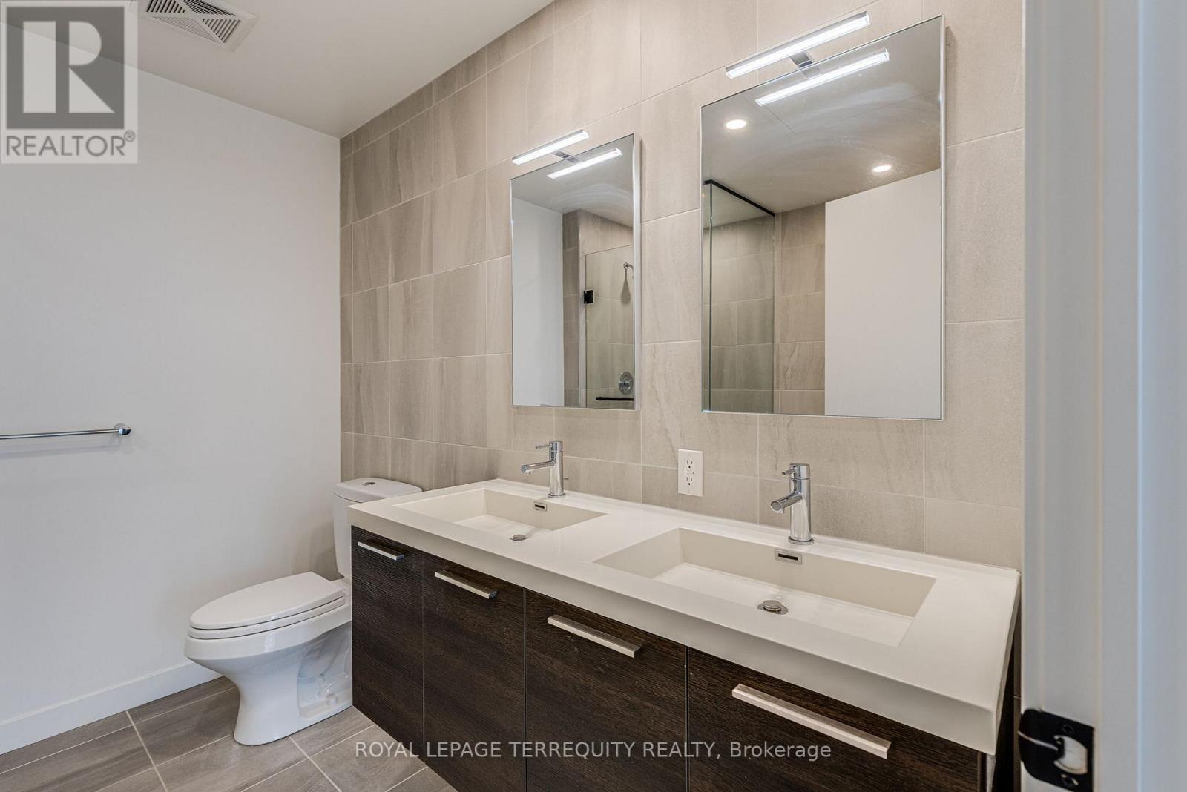705 - 2118 Bloor Street W Toronto, Ontario M6S 1M8
$2,800 Monthly
Welcome to your urban sanctuary in one of Torontos most coveted neighbourhoods! This beautifully appointed one-bedroom,two-bathroom condo offers the perfect blend of comfort, style, and convenience just steps from the natural beauty of High Park.Flooded with natural light, the open-concept living and dining area features floor-to-ceiling windows that frame spectacularunobstructed south-facing views of the city skyline and Lake Ontario. The thoughtfully designed kitchen boasts moderncabinetry, stainless steel appliances, quartz countertops, and a large island perfect for casual dining or entertaining.The spacious primary bedroom includes a generous closet and a sleek 5-piece ensuite. A second power room provides addedconvenience for guests or work-from-home living. High ceilings, quality finishes, and smart layout maximize both space andfunctionality throughout the unit.Enjoy premium building amenities including a fitness centre, party room, rooftop terrace, and a concierge. Located just minutesfrom Bloor Street West, this home puts you at the heart of vibrant shopping, dining, and transit.Ideal for professionals or couples, this High Park gem offers the best of city living with nature at your doorstep.Dont miss your chance to live in a piece of Torontos west end charm! (id:61852)
Property Details
| MLS® Number | W12107616 |
| Property Type | Single Family |
| Community Name | High Park North |
| AmenitiesNearBy | Park, Public Transit, Place Of Worship |
| CommunityFeatures | Pet Restrictions |
| Features | Balcony, Carpet Free, In Suite Laundry |
| ParkingSpaceTotal | 1 |
Building
| BathroomTotal | 2 |
| BedroomsAboveGround | 1 |
| BedroomsTotal | 1 |
| Amenities | Security/concierge, Exercise Centre, Storage - Locker |
| Appliances | Dishwasher, Dryer, Microwave, Stove, Washer, Window Coverings, Refrigerator |
| CoolingType | Central Air Conditioning |
| ExteriorFinish | Brick Facing, Concrete |
| HalfBathTotal | 1 |
| HeatingFuel | Natural Gas |
| HeatingType | Forced Air |
| SizeInterior | 600 - 699 Sqft |
| Type | Apartment |
Parking
| Underground | |
| Garage |
Land
| Acreage | No |
| LandAmenities | Park, Public Transit, Place Of Worship |
Rooms
| Level | Type | Length | Width | Dimensions |
|---|---|---|---|---|
| Main Level | Living Room | 3.93 m | 3.53 m | 3.93 m x 3.53 m |
| Main Level | Kitchen | 3.84 m | 3.35 m | 3.84 m x 3.35 m |
| Main Level | Primary Bedroom | 3.15 m | 2.61 m | 3.15 m x 2.61 m |
| Main Level | Bathroom | 2.64 m | 2.56 m | 2.64 m x 2.56 m |
Interested?
Contact us for more information
Katherine Davis Bennett
Broker
3082 Bloor St., W.
Toronto, Ontario M8X 1C8




























