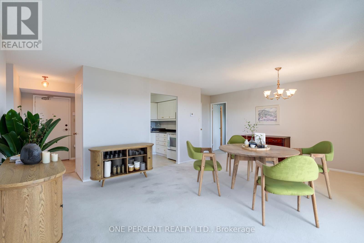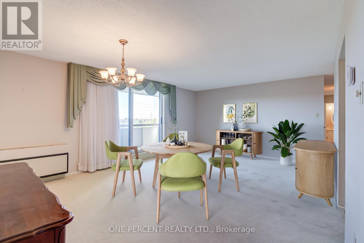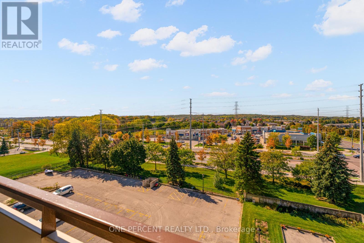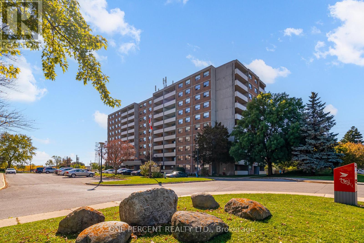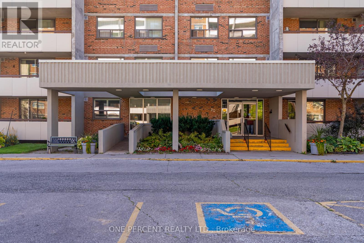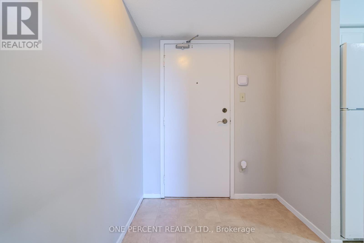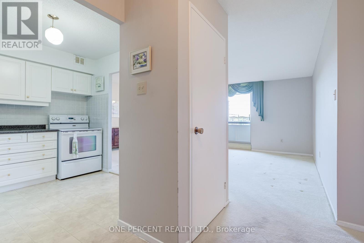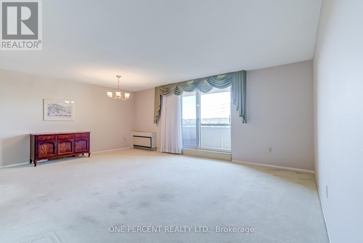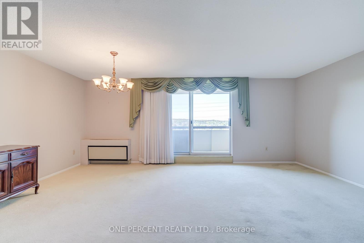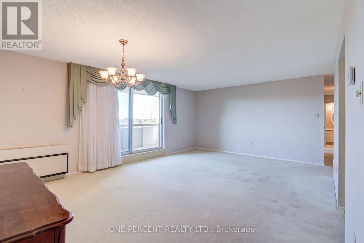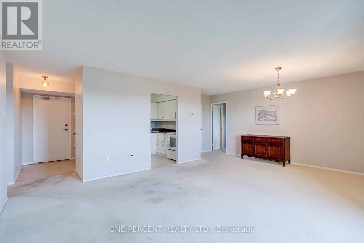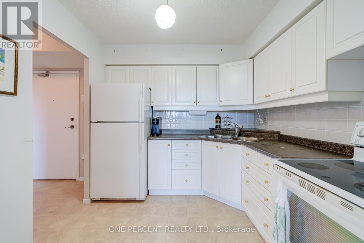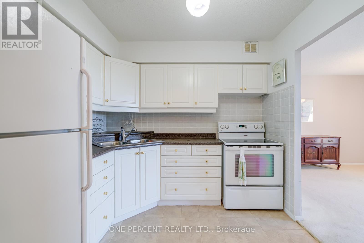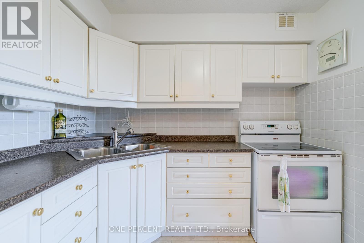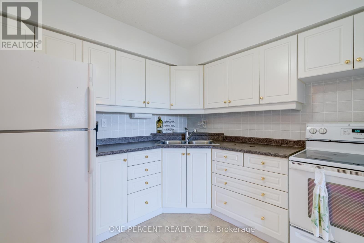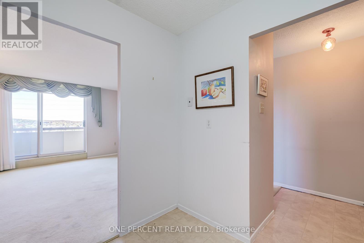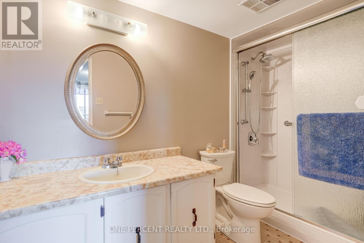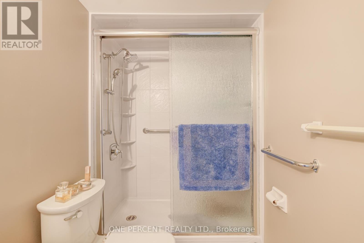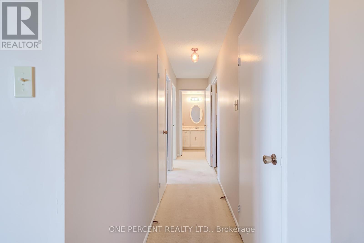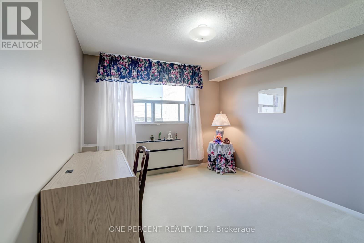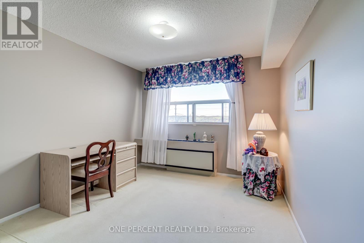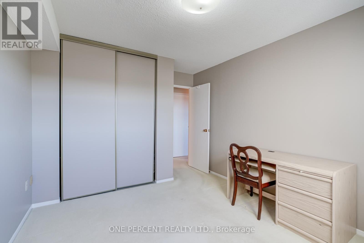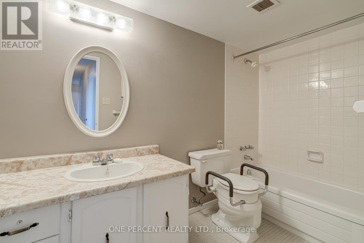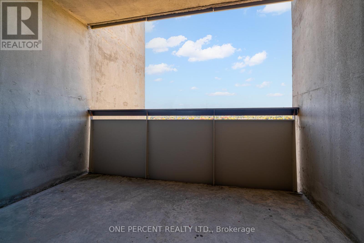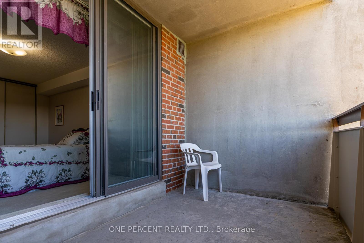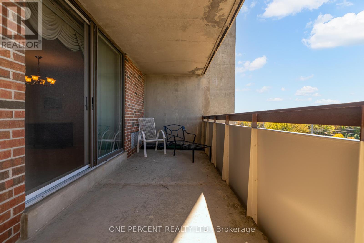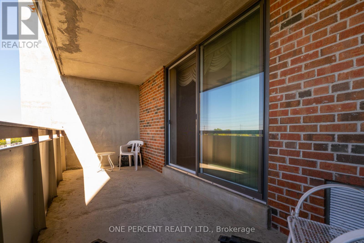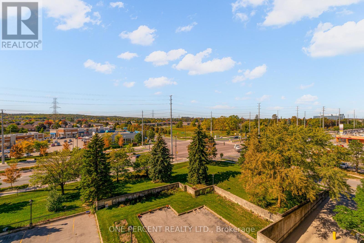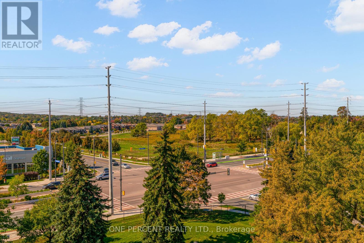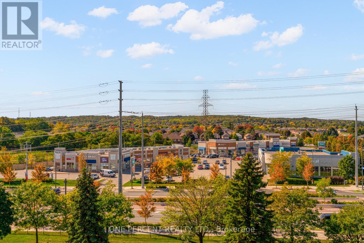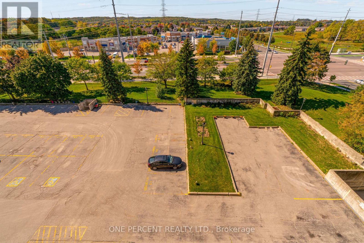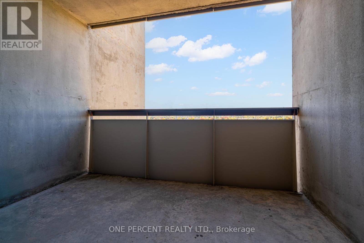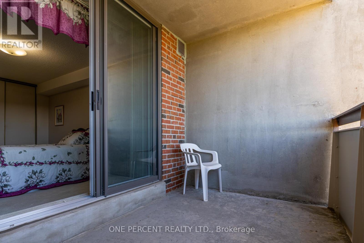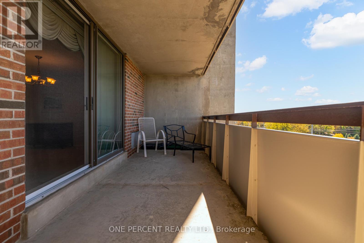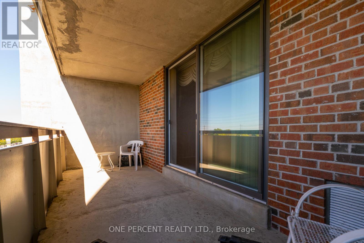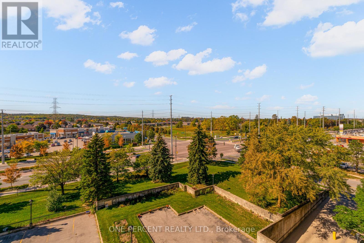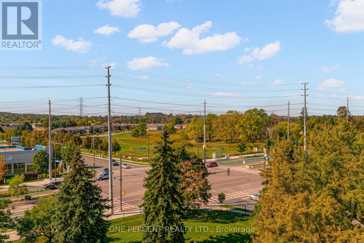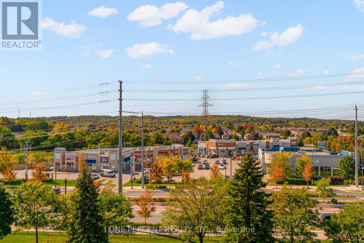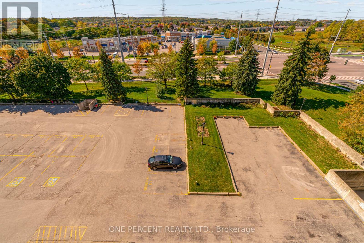705 - 20 William Roe Boulevard Newmarket, Ontario L3Y 5V6
3 Bedroom
2 Bathroom
1200 - 1399 sqft
Wall Unit
Radiant Heat
$609,999Maintenance, Water, Common Area Maintenance, Insurance, Parking
$660.09 Monthly
Maintenance, Water, Common Area Maintenance, Insurance, Parking
$660.09 MonthlyWelcome to 20 William Roe Blvd! This spacious, 1267 sqft three split bedroom layout has plenty of natural light and an unobstructed West facing balcony view. This great unit has a central kitchen, large living & dining space with 2 balconies & multiple closets. Huge laundry room with extra storage space, locker and parking included. Some photos have been virtually staged. (id:61852)
Property Details
| MLS® Number | N12442377 |
| Property Type | Single Family |
| Community Name | Central Newmarket |
| CommunityFeatures | Pets Allowed With Restrictions |
| Features | Elevator, Balcony, In Suite Laundry |
| ParkingSpaceTotal | 1 |
Building
| BathroomTotal | 2 |
| BedroomsAboveGround | 3 |
| BedroomsTotal | 3 |
| Amenities | Visitor Parking, Storage - Locker |
| Appliances | Water Heater, Dryer, Sauna, Alarm System, Stove, Washer, Refrigerator |
| BasementType | None |
| CoolingType | Wall Unit |
| ExteriorFinish | Brick, Brick Veneer |
| FlooringType | Tile, Carpeted |
| HeatingFuel | Electric |
| HeatingType | Radiant Heat |
| SizeInterior | 1200 - 1399 Sqft |
| Type | Apartment |
Parking
| Underground | |
| Garage |
Land
| Acreage | No |
Rooms
| Level | Type | Length | Width | Dimensions |
|---|---|---|---|---|
| Flat | Foyer | 2 m | 1.8 m | 2 m x 1.8 m |
| Flat | Living Room | 6.1 m | 4.5 m | 6.1 m x 4.5 m |
| Flat | Dining Room | 4.5 m | 6.1 m | 4.5 m x 6.1 m |
| Flat | Kitchen | 2.7 m | 2.6 m | 2.7 m x 2.6 m |
| Flat | Primary Bedroom | 4.7 m | 3.2 m | 4.7 m x 3.2 m |
| Flat | Bedroom 2 | 3.33 m | 3.1 m | 3.33 m x 3.1 m |
| Flat | Bedroom 3 | 3.4 m | 3.1 m | 3.4 m x 3.1 m |
| Flat | Laundry Room | 2 m | 1.8 m | 2 m x 1.8 m |
| Flat | Pantry | 2 m | 1.3 m | 2 m x 1.3 m |
| Flat | Pantry | 1.45 m | 1.4 m | 1.45 m x 1.4 m |
Interested?
Contact us for more information
Jeremy Andrew Chen
Salesperson
One Percent Realty Ltd.
300 John St Unit 607
Thornhill, Ontario L3T 5W4
300 John St Unit 607
Thornhill, Ontario L3T 5W4
