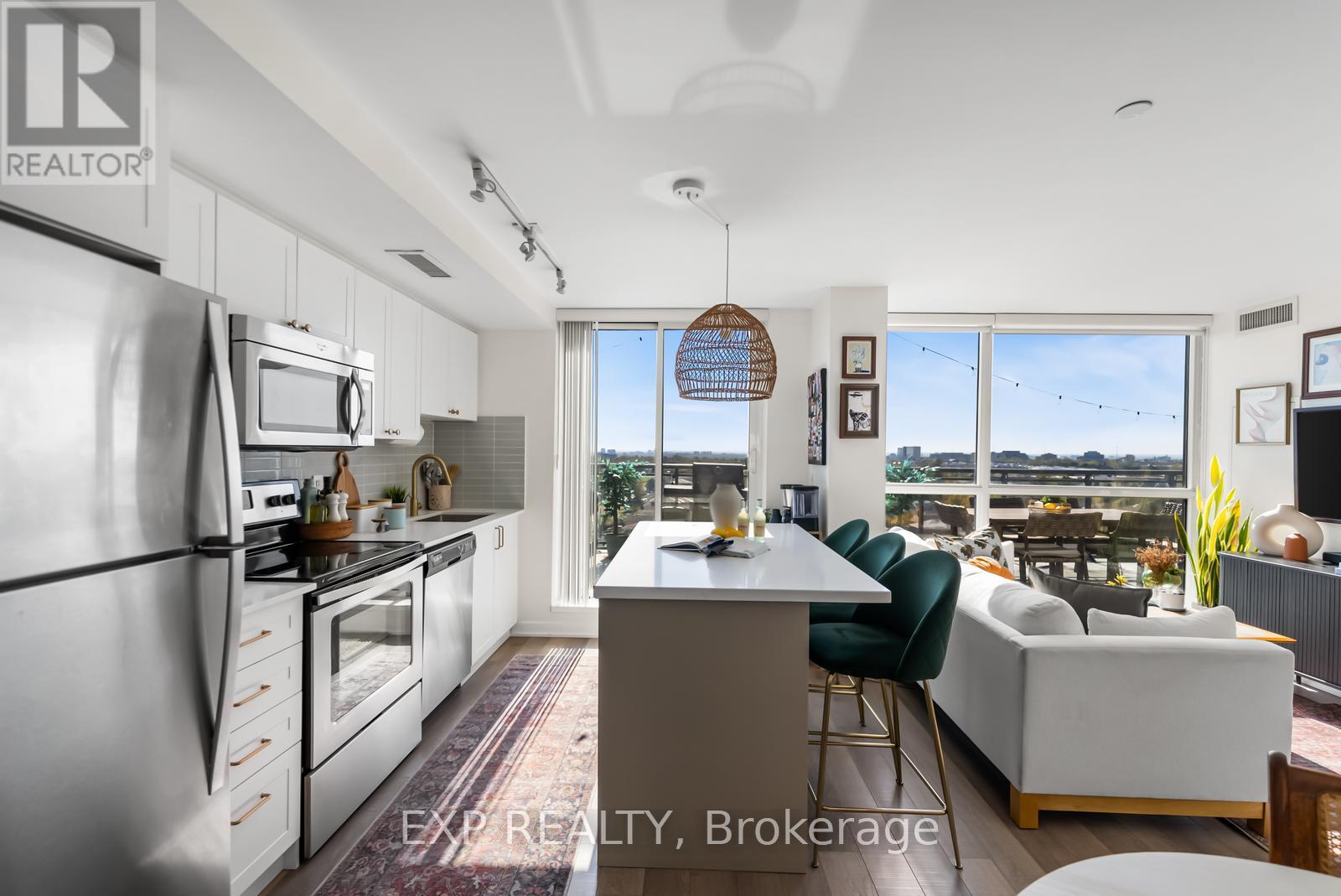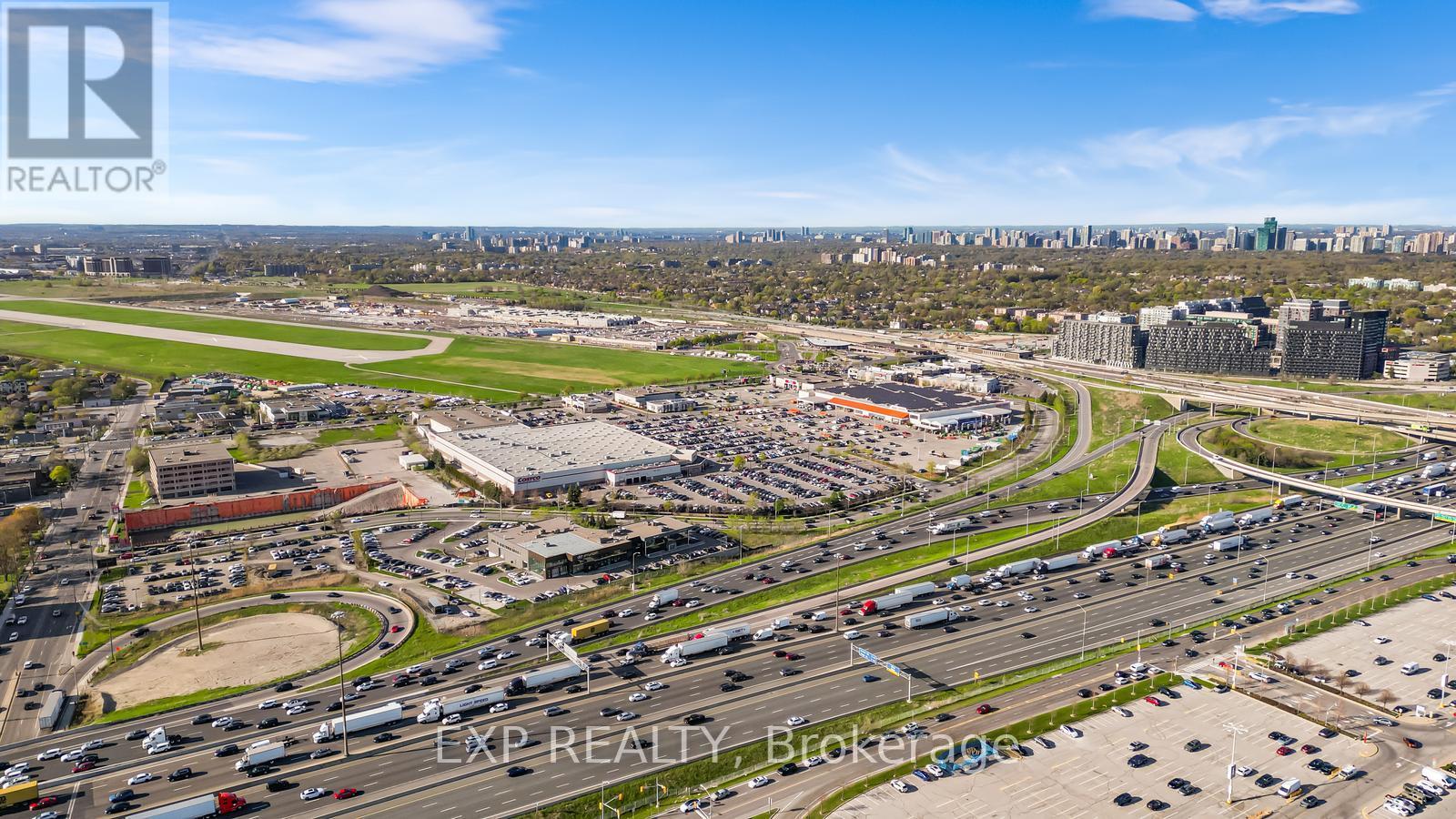705 - 16 Mcadam Avenue Toronto, Ontario M6A 1S5
$679,000Maintenance, Common Area Maintenance, Heat, Insurance, Parking, Water
$826.50 Monthly
Maintenance, Common Area Maintenance, Heat, Insurance, Parking, Water
$826.50 MonthlyFully Renovated, Spacious 2 Bed, 2 Bath Condo with Massive 400sqft Private Terrace Across from Yorkdale Mall. Bright and functional 800 sq ft split-bedroom layout in a boutique mid-rise building, featuring floor-to-ceiling windows and a rare 400 sq ft private terrace with unobstructed views and full-day sun exposure.Open-concept living and dining area with a modern kitchen, spacious primary bedroom with ensuite, and a large laundry room with additional storage space. The split layout provides ideal separation and privacy between bedrooms.Includes underground parking and oversized locker. Prime location directly across from Yorkdale Mall, with easy access to Hwy 401, subway and GO Transit, Pearson Airport, Costco, Home Depot, and a variety of shops and restaurants. A unique opportunity to enjoy condo living with generous outdoor space and unbeatable convenience. (id:61852)
Property Details
| MLS® Number | W12145690 |
| Property Type | Single Family |
| Neigbourhood | Yorkdale-Glen Park |
| Community Name | Yorkdale-Glen Park |
| CommunityFeatures | Pet Restrictions |
| Features | Carpet Free, In Suite Laundry |
| ParkingSpaceTotal | 1 |
Building
| BathroomTotal | 2 |
| BedroomsAboveGround | 2 |
| BedroomsTotal | 2 |
| Age | 6 To 10 Years |
| Amenities | Storage - Locker |
| Appliances | All |
| CoolingType | Central Air Conditioning |
| ExteriorFinish | Concrete |
| HeatingFuel | Natural Gas |
| HeatingType | Forced Air |
| SizeInterior | 800 - 899 Sqft |
| Type | Apartment |
Parking
| Underground | |
| Garage |
Land
| Acreage | No |
Rooms
| Level | Type | Length | Width | Dimensions |
|---|---|---|---|---|
| Main Level | Kitchen | 5.4 m | 6 m | 5.4 m x 6 m |
| Main Level | Living Room | 5 m | 6 m | 5 m x 6 m |
| Main Level | Primary Bedroom | 3 m | 4 m | 3 m x 4 m |
| Main Level | Bedroom 2 | 3 m | 4 m | 3 m x 4 m |
Interested?
Contact us for more information
Viviane Nunes
Salesperson















































