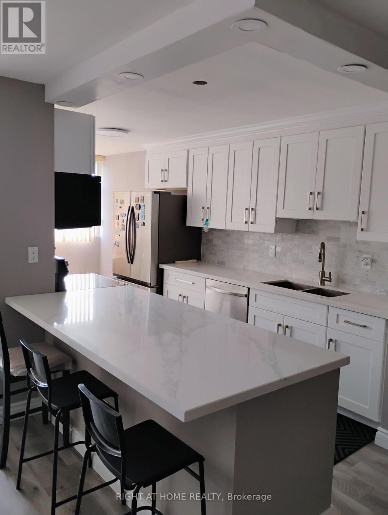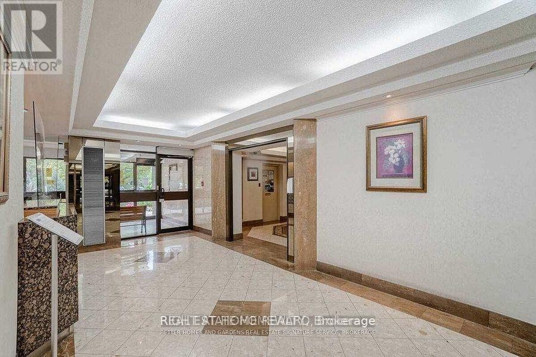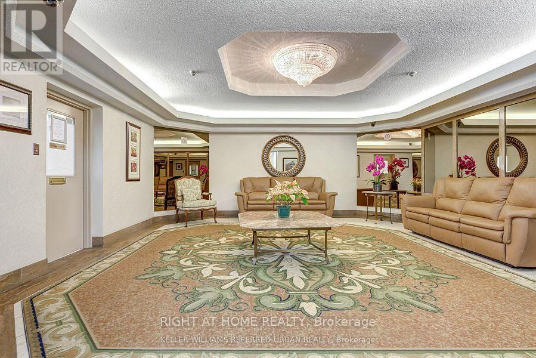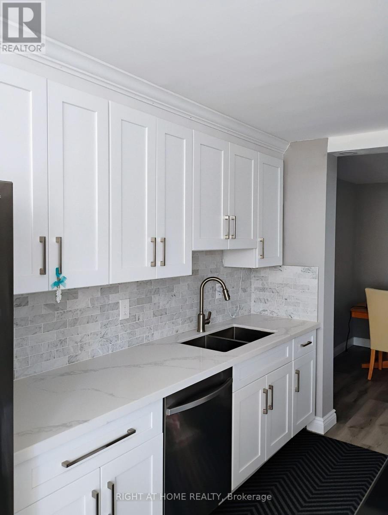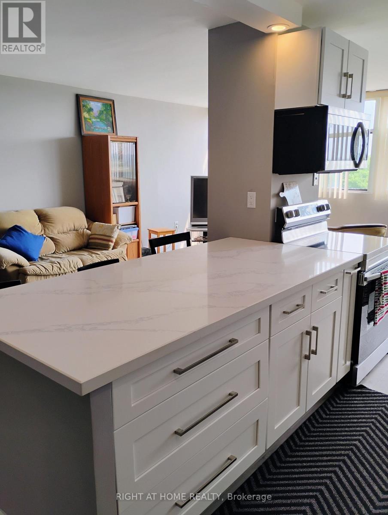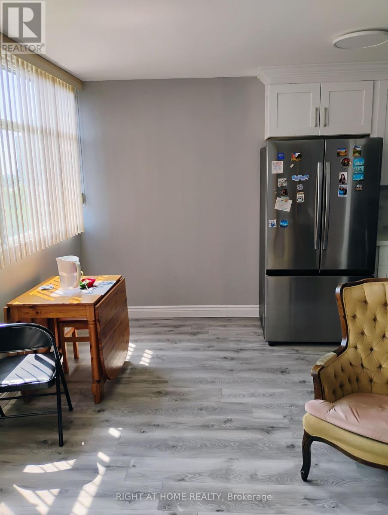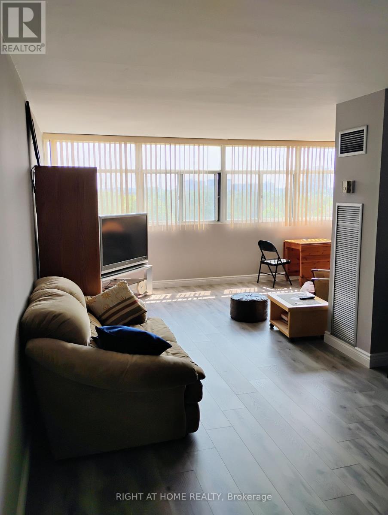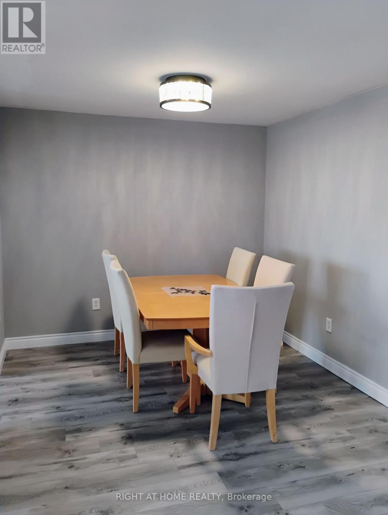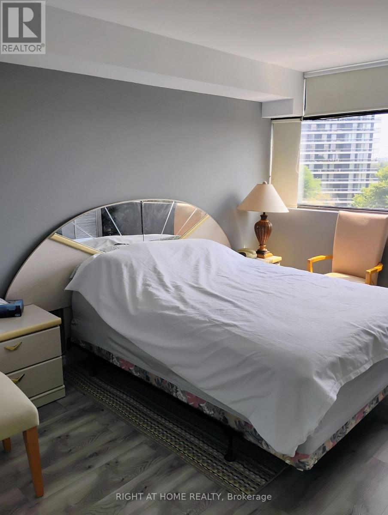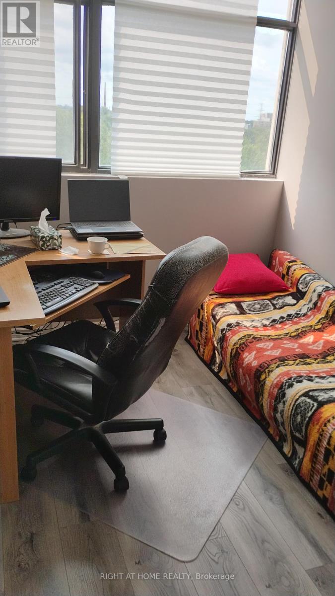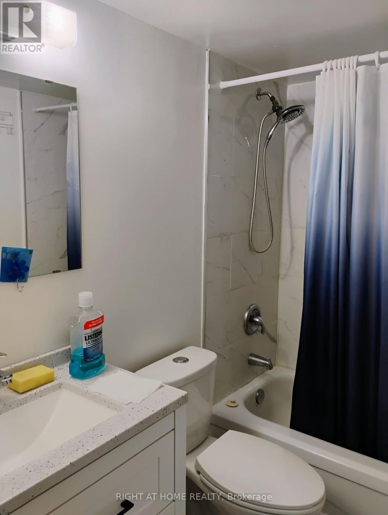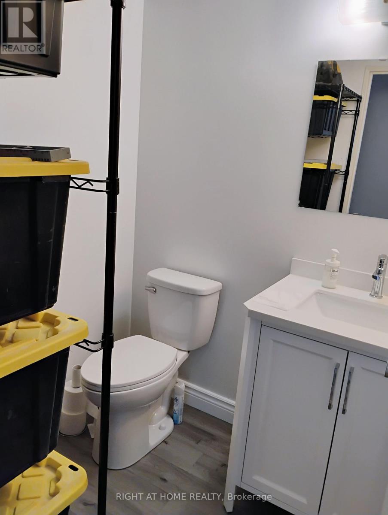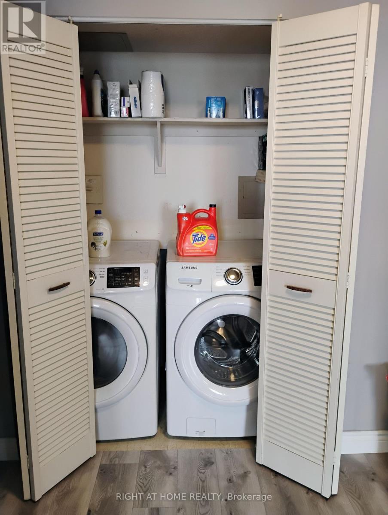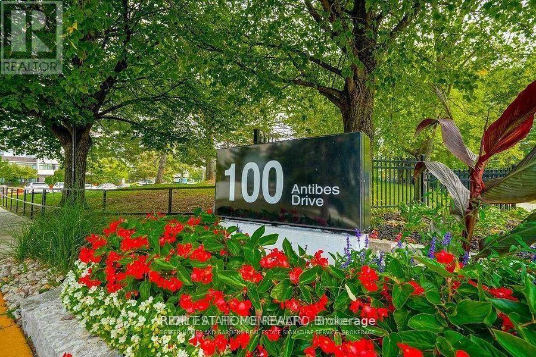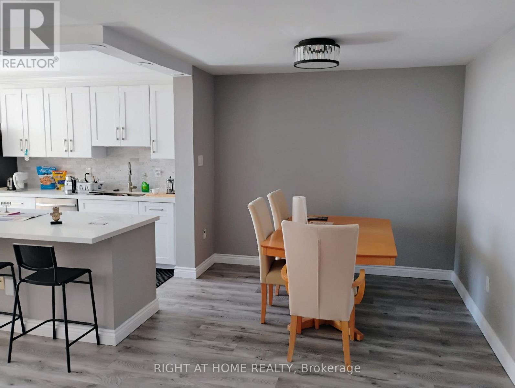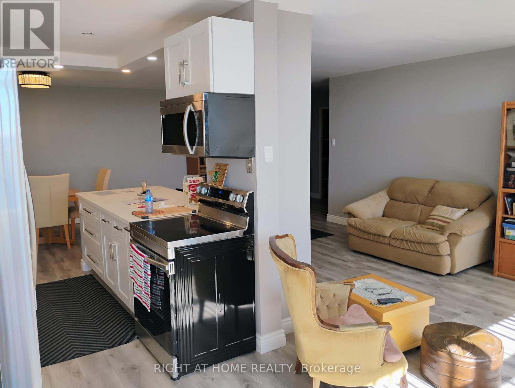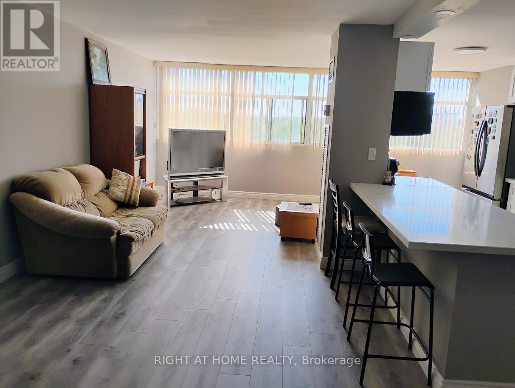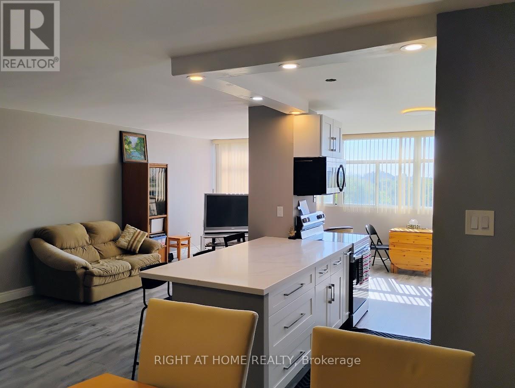705 - 100 Antibes Drive Toronto, Ontario M2R 3N1
$599,800Maintenance, Cable TV, Common Area Maintenance, Heat, Electricity, Insurance, Parking, Water
$893.98 Monthly
Maintenance, Cable TV, Common Area Maintenance, Heat, Electricity, Insurance, Parking, Water
$893.98 Monthly**Turnkey Renovated Suite In A Prime Location.** Enjoy Unobstructed South-Facing Views With The Cn Tower In The Distance From This Fully Renovated 2-Bedroom, 2-Bathroom Condo. Bright And Spacious With A Large L-Shaped Living/Dining Area, The Former Solarium/Den Has Been Opened Up To Provide Additional Living Space. The Modern Open-Concept Design Features Smooth (No Popcorn) Ceilings And New Waterproof Wide-Plank Laminate Flooring. Brand New Kitchen Boasts Quartz Countertops And Samsung Stainless Steel Appliances. Both Bathrooms Have Been Fully Renovated With New Vanities And Updated Plumbing. A Newer Samsung Washer/Dryer (2019) Is Also Included. Comes With 1 Underground Parking Space. Steps To Ttc, Parks, And Visitor Parking. Maintenance Fees Include All Utilities Plus Cable Tv. (id:61852)
Property Details
| MLS® Number | C12361837 |
| Property Type | Single Family |
| Neigbourhood | Westminster-Branson |
| Community Name | Westminster-Branson |
| AmenitiesNearBy | Park, Public Transit |
| CommunityFeatures | Pets Not Allowed, Community Centre |
| Features | Carpet Free |
| ParkingSpaceTotal | 1 |
| ViewType | View |
Building
| BathroomTotal | 2 |
| BedroomsAboveGround | 2 |
| BedroomsBelowGround | 1 |
| BedroomsTotal | 3 |
| Amenities | Exercise Centre, Party Room, Sauna, Visitor Parking |
| Appliances | Dishwasher, Dryer, Microwave, Stove, Washer, Window Coverings, Refrigerator |
| BasementType | None |
| CoolingType | Central Air Conditioning |
| ExteriorFinish | Concrete |
| HalfBathTotal | 1 |
| HeatingFuel | Natural Gas |
| HeatingType | Forced Air |
| SizeInterior | 900 - 999 Sqft |
| Type | Apartment |
Parking
| Underground | |
| Garage |
Land
| Acreage | No |
| LandAmenities | Park, Public Transit |
Rooms
| Level | Type | Length | Width | Dimensions |
|---|---|---|---|---|
| Ground Level | Living Room | 6.02 m | 3.37 m | 6.02 m x 3.37 m |
| Ground Level | Dining Room | 2.91 m | 2.37 m | 2.91 m x 2.37 m |
| Ground Level | Kitchen | 3.09 m | 1.99 m | 3.09 m x 1.99 m |
| Ground Level | Solarium | 2.73 m | 1.36 m | 2.73 m x 1.36 m |
| Ground Level | Primary Bedroom | 4.25 m | 2.99 m | 4.25 m x 2.99 m |
| Ground Level | Bedroom 2 | 3.77 m | 2.6 m | 3.77 m x 2.6 m |
| Ground Level | Storage | 1.68 m | 0.91 m | 1.68 m x 0.91 m |
| Ground Level | Foyer | 3.53 m | 1.28 m | 3.53 m x 1.28 m |
| Ground Level | Eating Area | 2.39 m | 1.58 m | 2.39 m x 1.58 m |
Interested?
Contact us for more information
Elena Elent
Salesperson
1396 Don Mills Rd Unit B-121
Toronto, Ontario M3B 0A7
